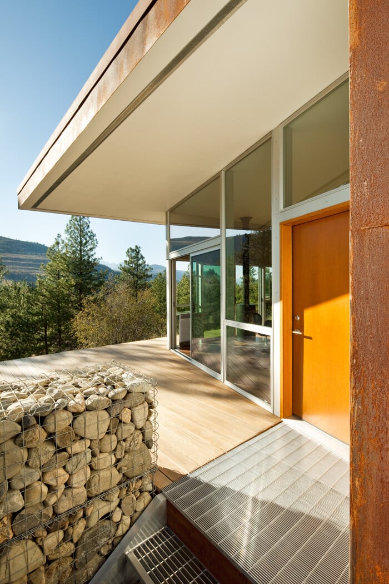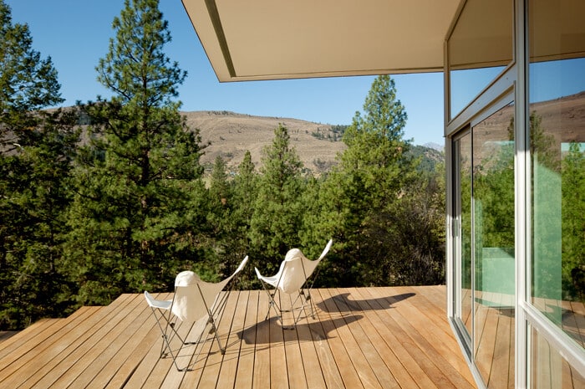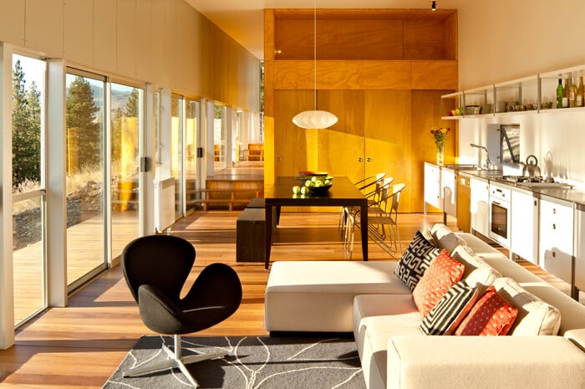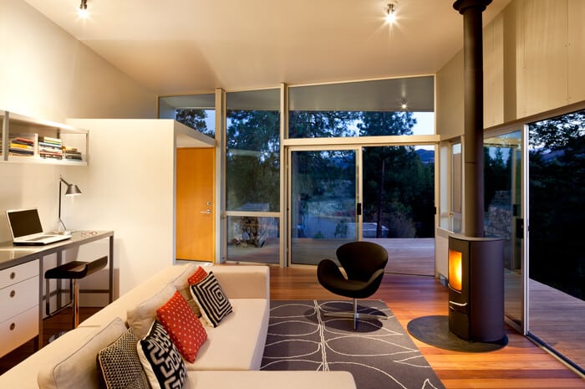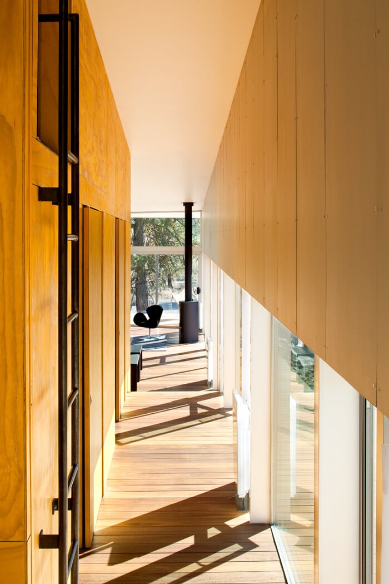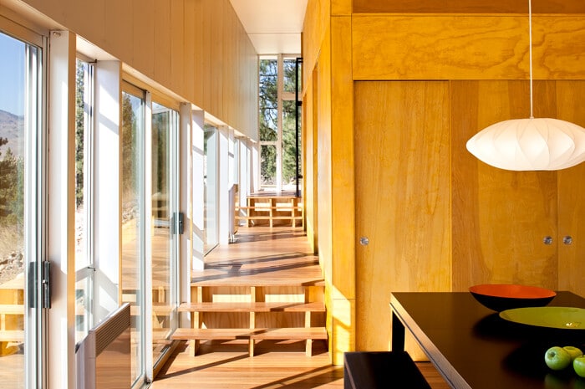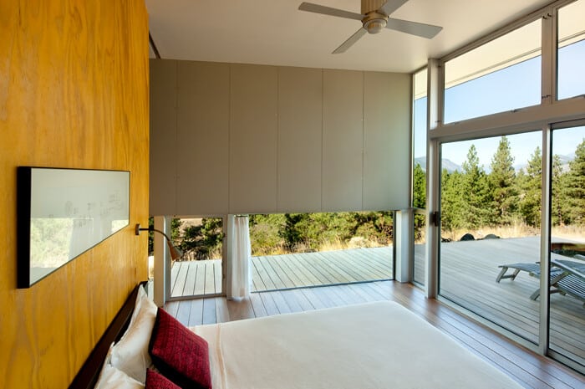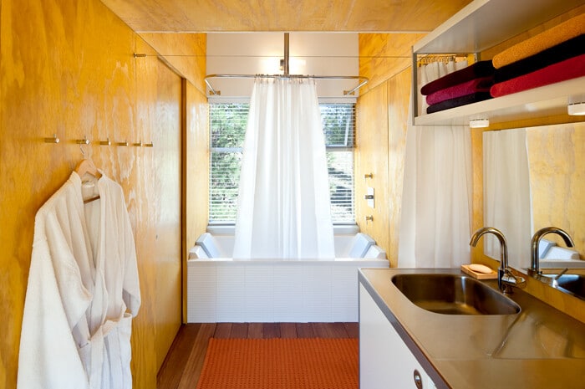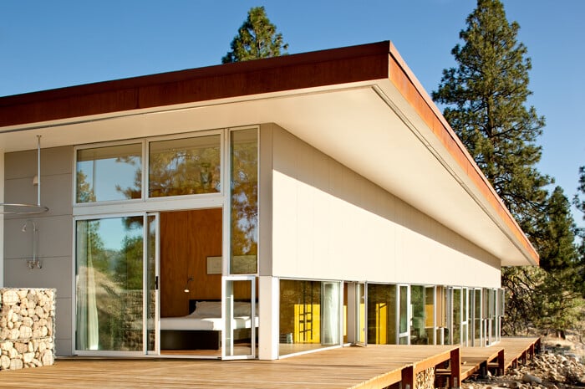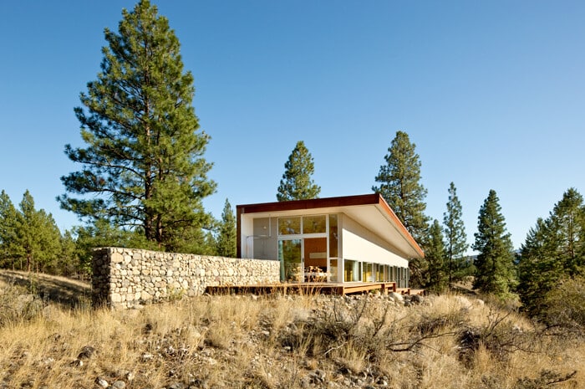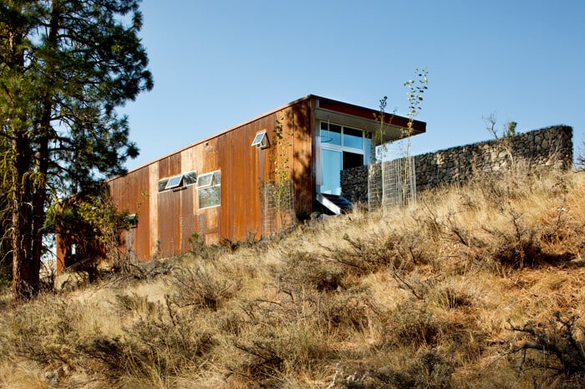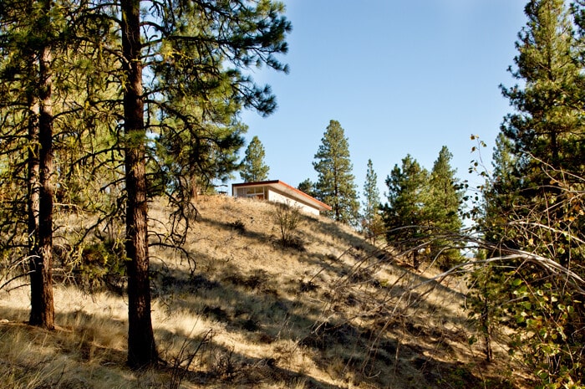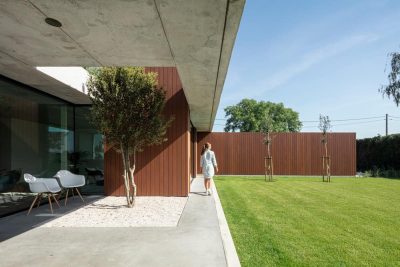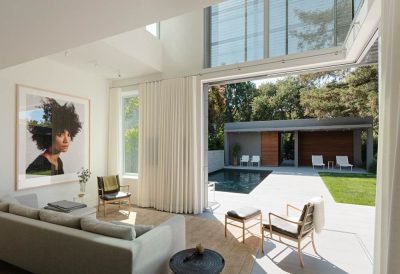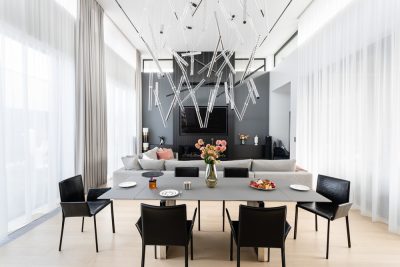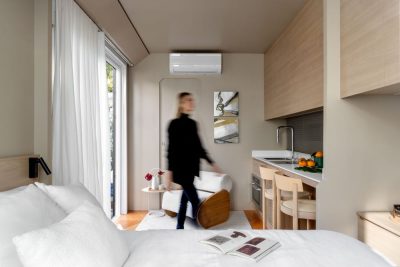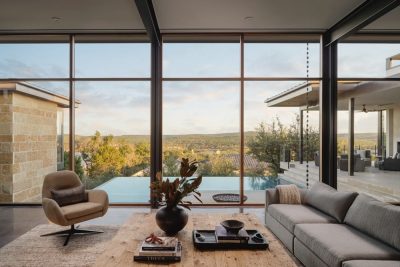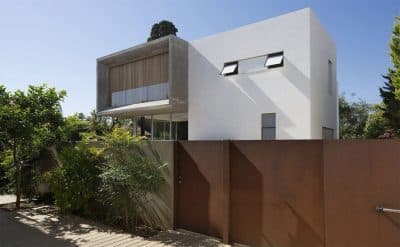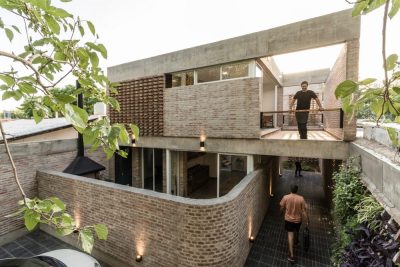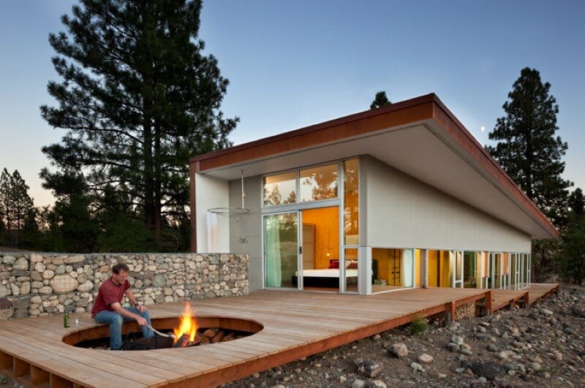
Project: Sustainable Hill House
Architecture: David Coleman Architecture
Landscape Architecture: Alchemie
Location: Winthrop, Washington, United States
Area: 2100 ft²
Year: 2018
Photo Credits: Lara Swimmer
Text by David Coleman Architecture
The Hill House is composed of a 20′ wide x 115′ long stepped platform, a shelter formed by the roof and east wall, and several gabion stone walls. It is sited on a long, narrow, rocky hillside, sloping gently to the south and steeply to the east and west. The building reads and lives like a habitable landscape, adapting to the changing seasons and needs of its occupants.
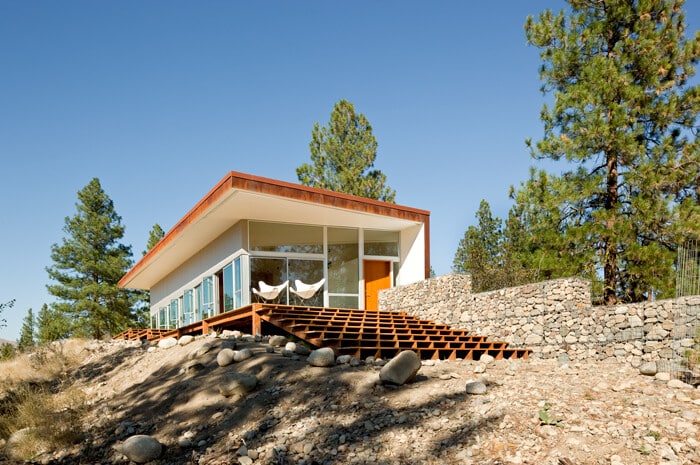
A light-framed, wood platform steps up the hillside and floats above it. Interior and exterior functions are delineated by a glass wall that wraps three sides of the structure. Finish materials are common throughout, blurring the line between inside and out. The result is a seasonally expansive structure, generous in summer (2200 SF), modest and efficient in winter (1100 SF).
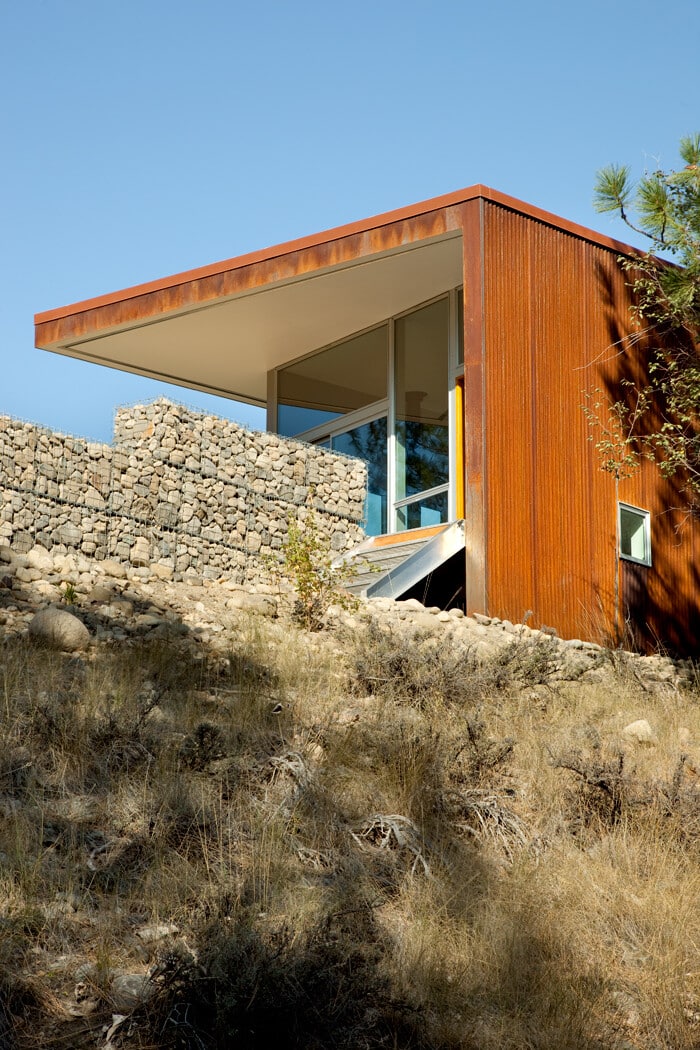
The east wall cuts into the land like a rusty blade, evoking the cultural history of the mining encampments found in the area and providing privacy from the adjacent country road. It offers a defensive backdrop when viewed from the interior and, combined with the shelter provided by the roof, and warmth provided by the wood stove/fire pit, lends a primordial feel to the building that is unexpected in this thoroughly modern structure.
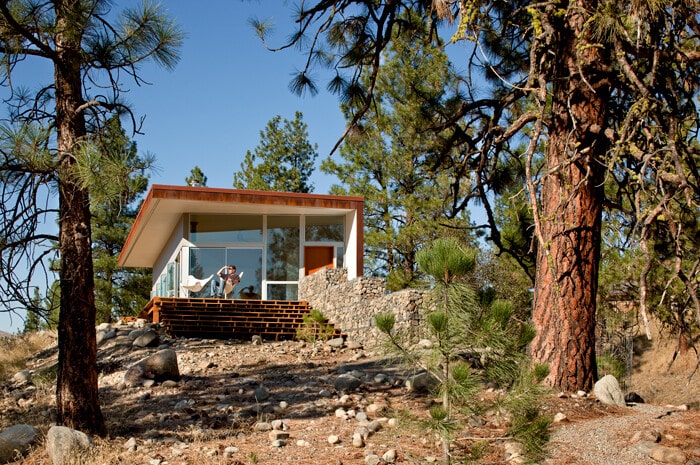
Gabion stone walls bridge between building and landscape, offering retaining, context and privacy. Construction waste was dramatically reduced by incorporating these walls, which are made from the spoils of the building’s excavations.
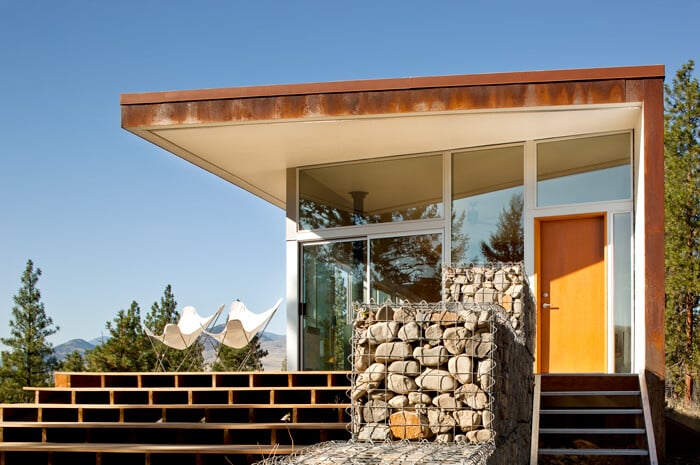
Sustainable materials, technologies and techniques are used throughout. Recycled steel, sustainably harvested wood, BIBS insulation in oversized wall and ceiling cavities, on-demand hot water, low-flow fixtures and convection heat are just a few of the strategies employed. Fenestration is designed to encourage passive solar radiation in winter. In summer, roofs and walls are vented to dissipate heat, and large overhangs, combined with seasonally-deployed, exterior sun shades (made from the same fabric used to shield fruit trees on nearby orchards) protect the glass from summer sun. In addition, the building’s wedge shape and site orientation result in a solar chimney effect, encouraging natural ventilation and evaporative cooling.
In short, the Hill House is a modest, sustainable building with a big presence in a big landscape.
