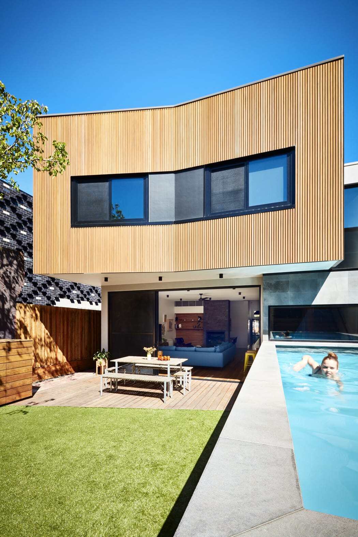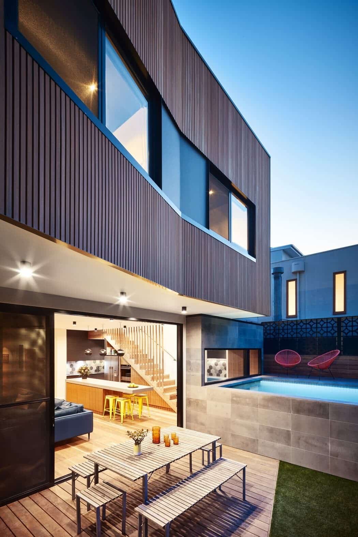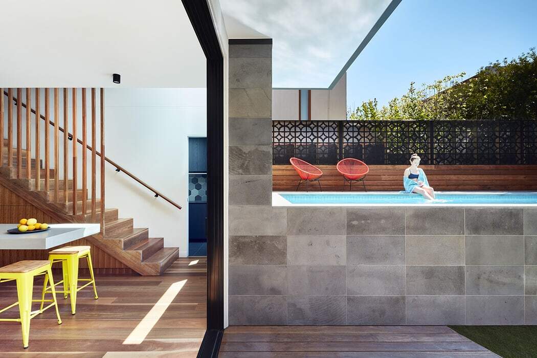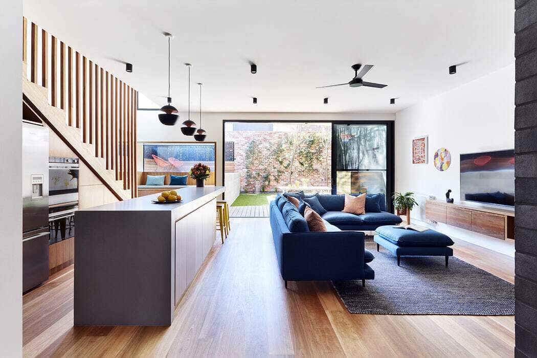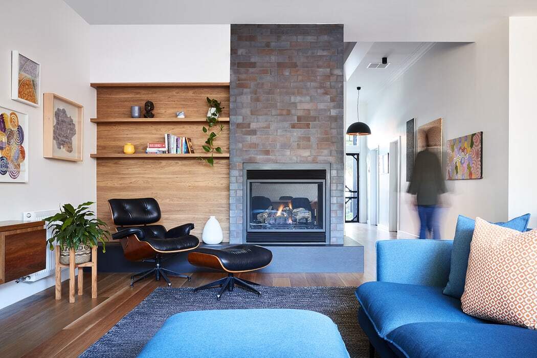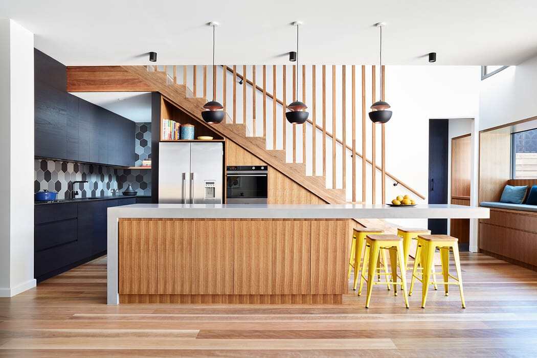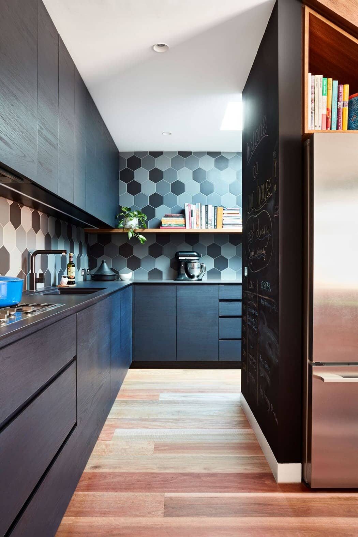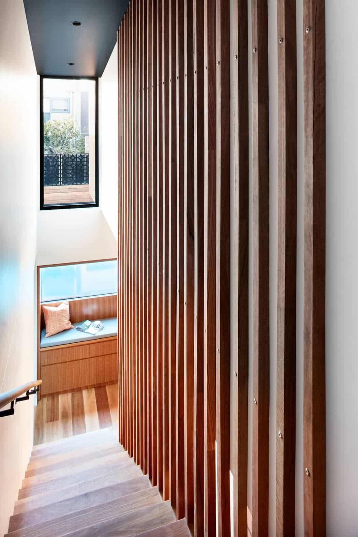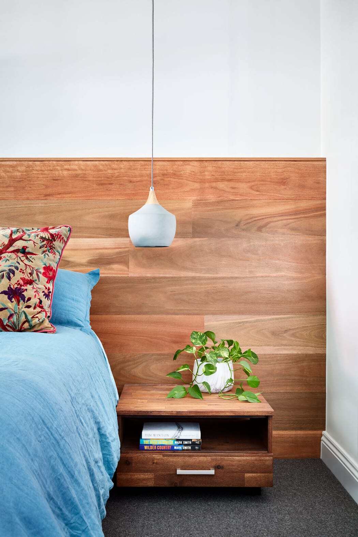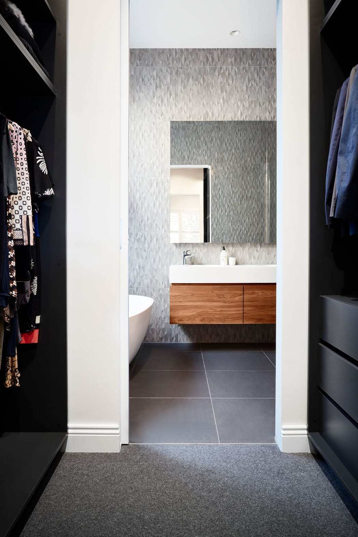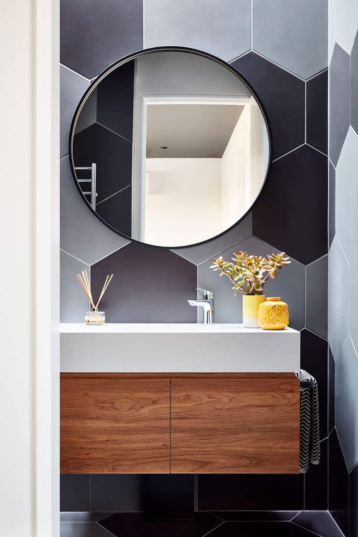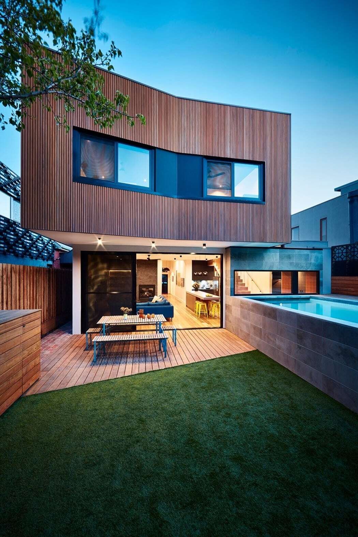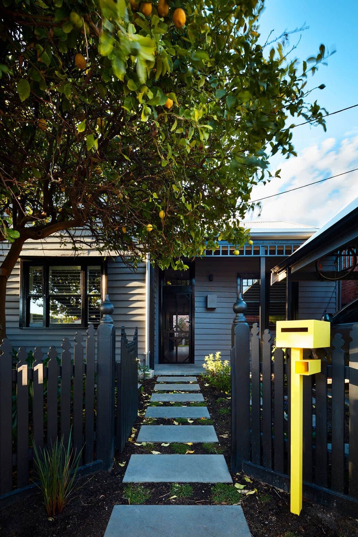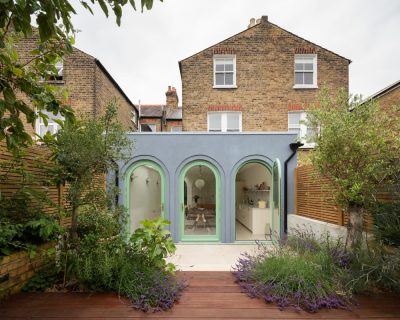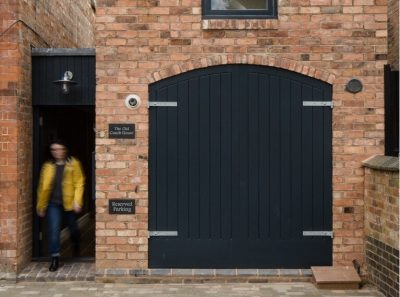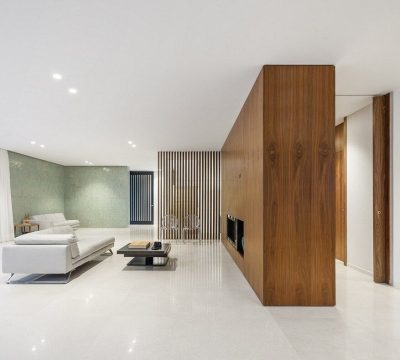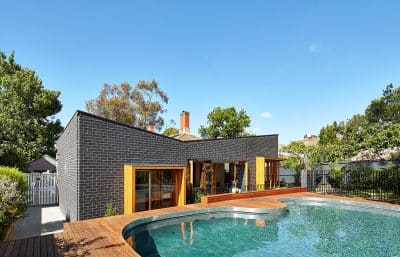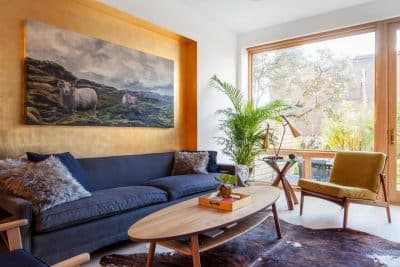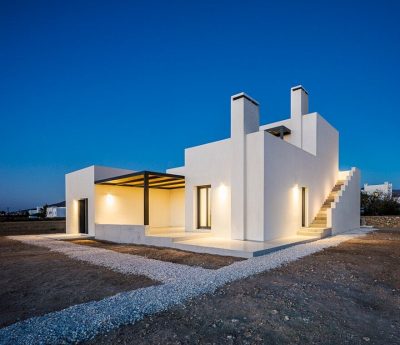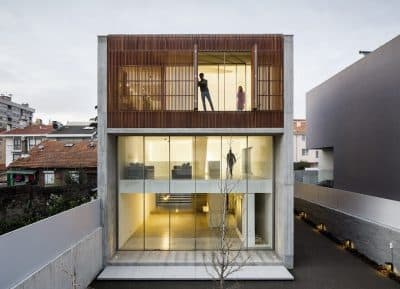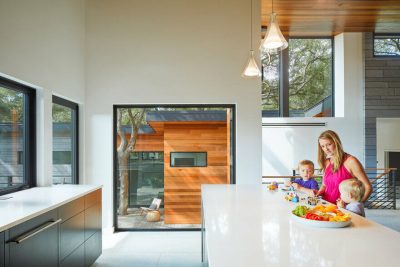Project: Brooks House, Alterations and Additions
Architects: Bryant Alsop Architects
Builder: Jeniton Constructions
Structural Engineer: Meyer
Location: Burnley, Melbourne, Victoria, Australia
Project size: 138 sqm
Completion date: 2018
Photographer: Rhiannon Slatter
Text by Bryant Alsop
The Brooks House required a full scale renovation, and 2-storey addition to create a cozy family-home in the inner east of Melbourne. Indoor – outdoor living using the abundance of natural light in this combined area.
A tight inner-city site, and a workers cottage with a heritage overlay was challenged by the Owner’s brief to provide a long-term family home for themselves and 2 sons. A love of sport and the outdoors drove the open plan living spaces that connect seamlessly to outdoor areas. Local bedrock required the pool to sit above ground, and created an opportunity to design out the need for a pool fence thus maximising outdoor space.
The seamless flow of the house included a functional kitchen including plenty of storage.
There was a clear direction for bold interiors and use of materials with a punch of yellow amongst the black and grey is a nod to Melbourne’s footy culture, while a large centralised island bench rounds out the owners love of food and entertaining. This is a house that fits every aspect of Melbourne life!

