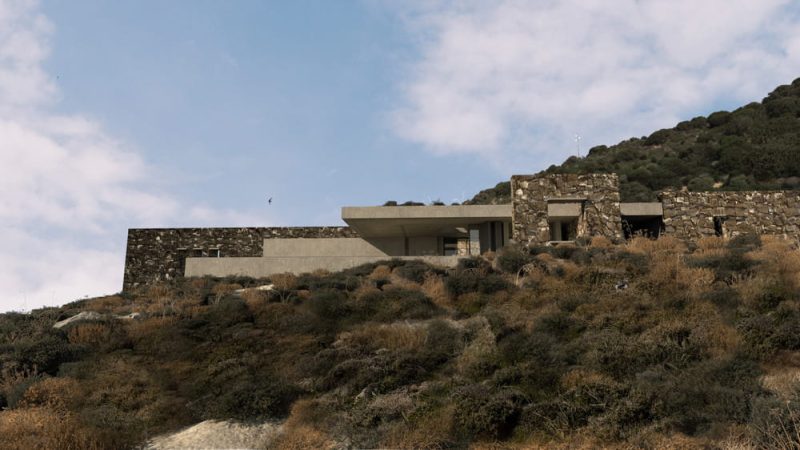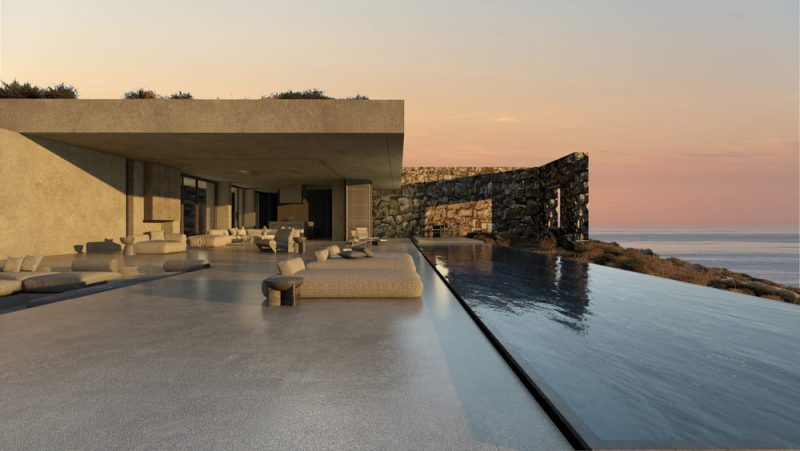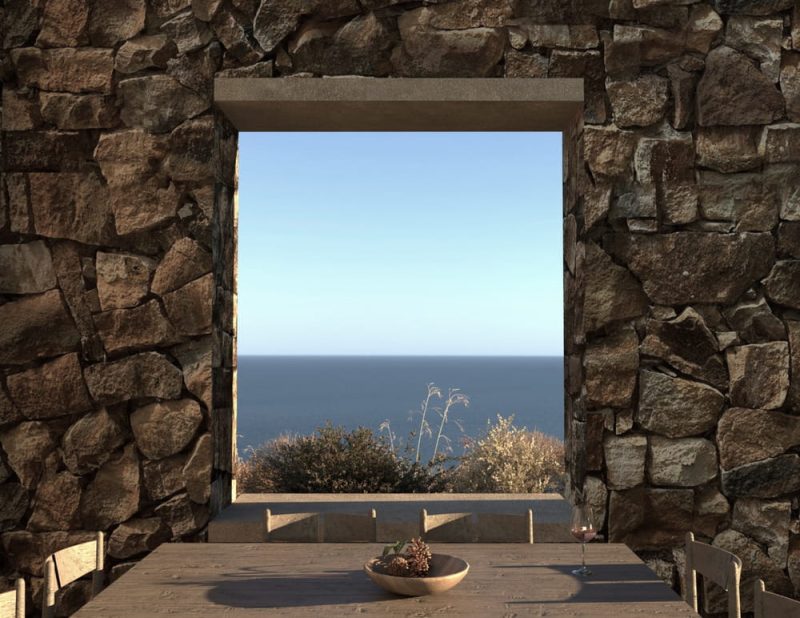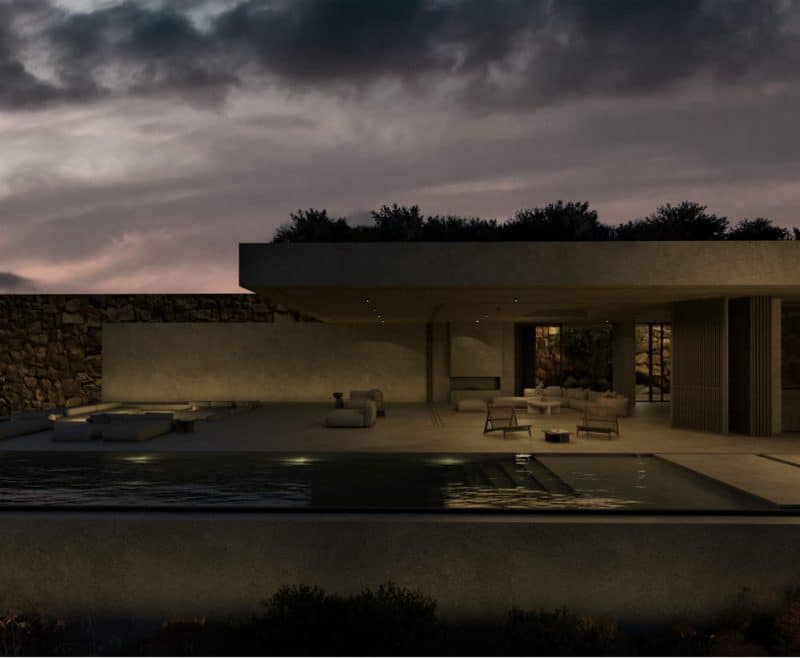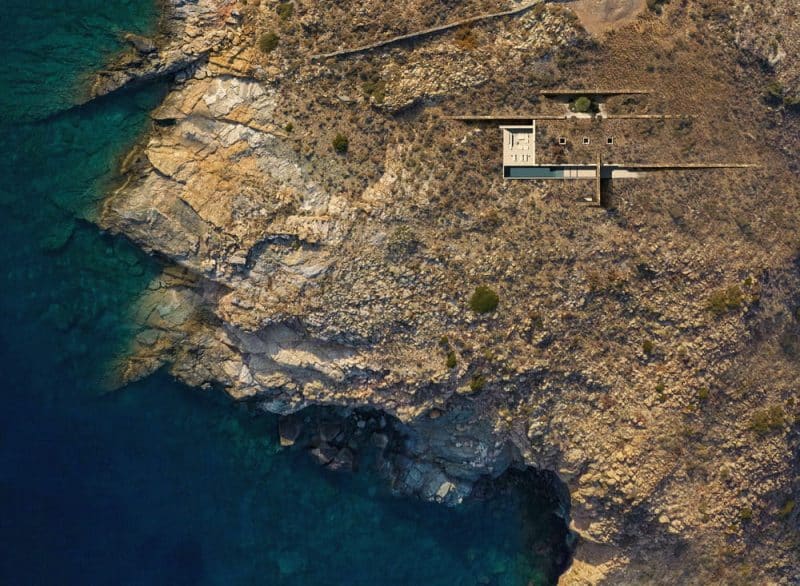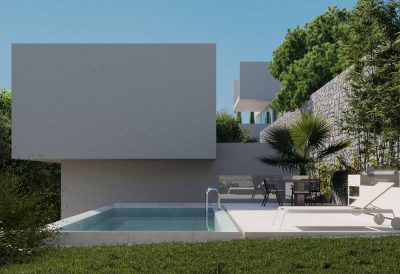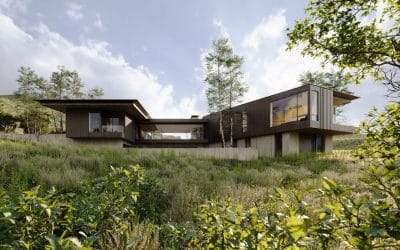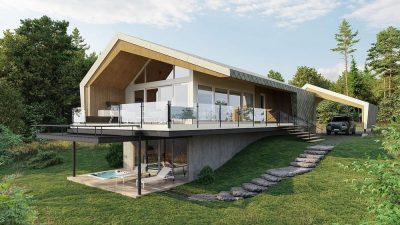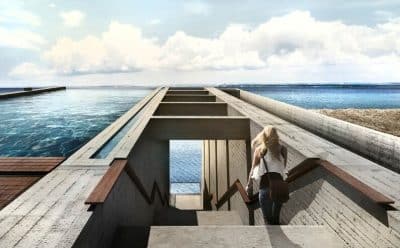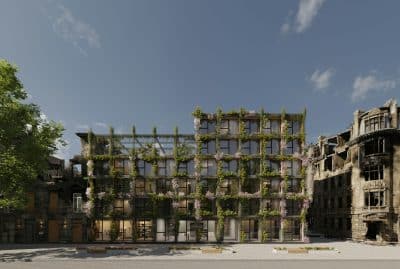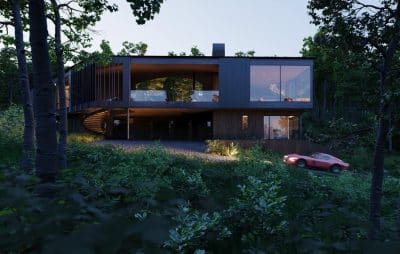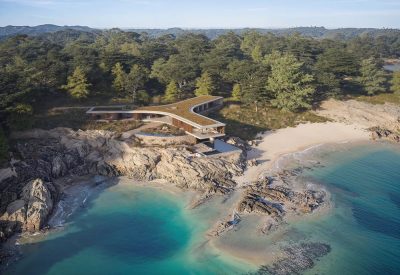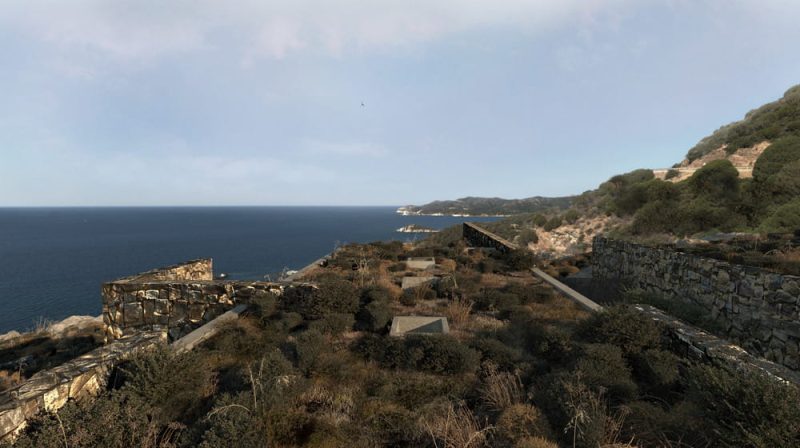
Project: Syros House
Architecture: ONUS Architecture Studio
Lead Architect: Margarita Kyanidou
Project Team: Christina Ntalli, Aikaterini Korka, Anna Andreadi
Location: Siros, Greece
Area: 230 m2
Study Completion Date: 2025
Construction Start Date: 2026
Photo Credits: ONUS Architecture Studio
Located on a sloped site in Syros, Greece, Syros House is a net-zero energy residence designed by ONUS Architecture Studio. Rooted in the Cycladic landscape, the project emphasizes energy autonomy, ecosystem restoration, and circular resource use. Its semi-subterranean form minimizes visual impact while maximizing performance, making it a model of regenerative architecture for island environments.
A Site-Responsive Design
The 230-square-meter home is partially embedded in the earth, with stone excavated from the site reused for walls and cladding. Reclaimed wood, raw concrete, and native vegetation complete the low-carbon material palette. Facing south, the interiors capture uninterrupted views of the Aegean Sea while maximizing passive solar gain. A sheltered northern façade reduces wind exposure, and an L-shaped pool provides both cooling and a visual link to the landscape.
Sustainable Strategies
Bioclimatic features include deep-set openings, operable windows, and skylights that encourage cross-ventilation and natural lighting. Micro wind turbines and a geothermal system provide renewable energy, while a green roof collects and filters rainwater for reuse. Greywater recycling further reduces environmental impact.
Connection to Nature
Outdoor terraces, shaded verandas, and native landscaping integrate the house with its surroundings. The design enhances biodiversity, improves microclimate conditions, and fosters ecological resilience. Indoors, minimal finishes and fluid spatial organization ensure a seamless connection between living areas and the natural setting.
A Regenerative Model
Syros House goes beyond sustainability, restoring rather than consuming its environment. By combining renewable energy, water reuse, and ecosystem-focused design, it demonstrates how architecture can harmonize with place while providing a refined, resilient way of living.
