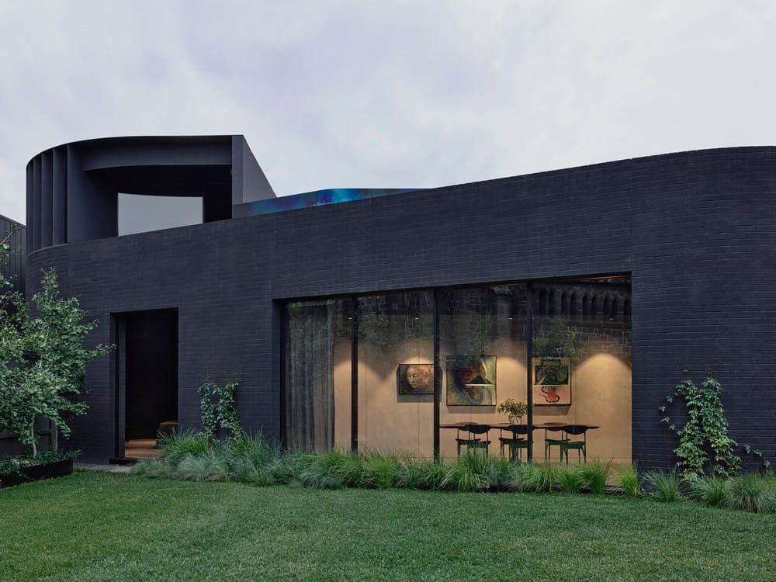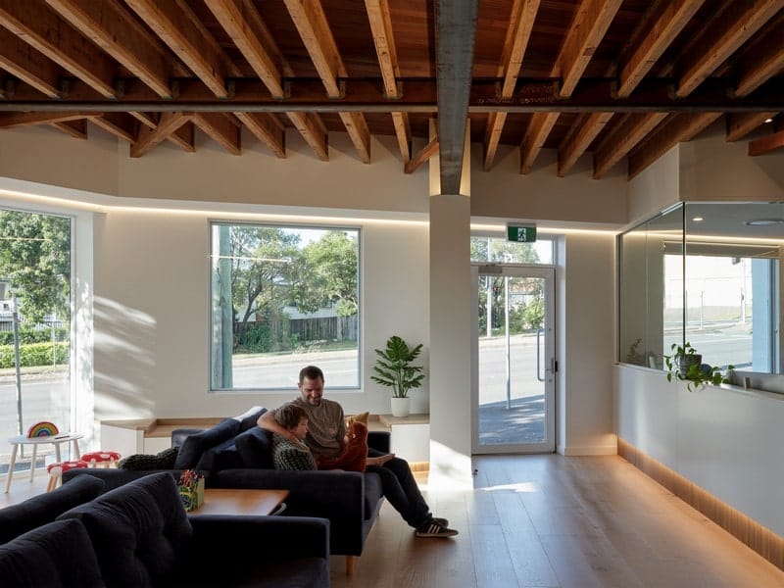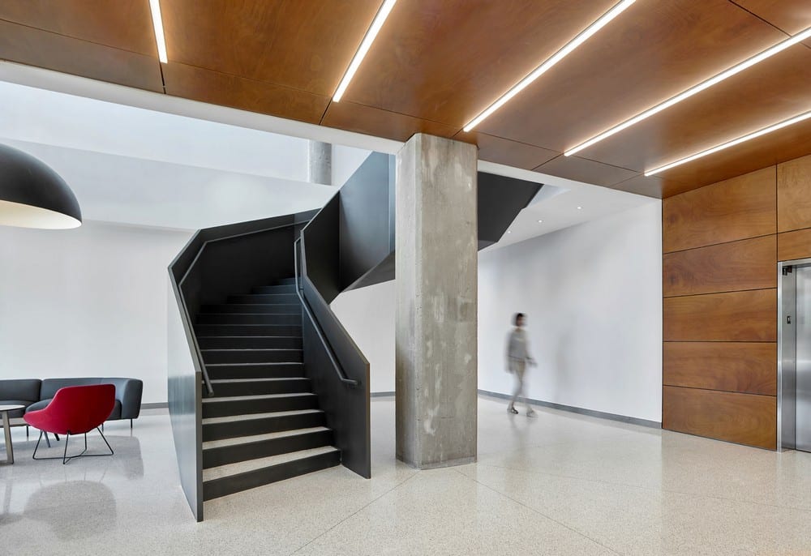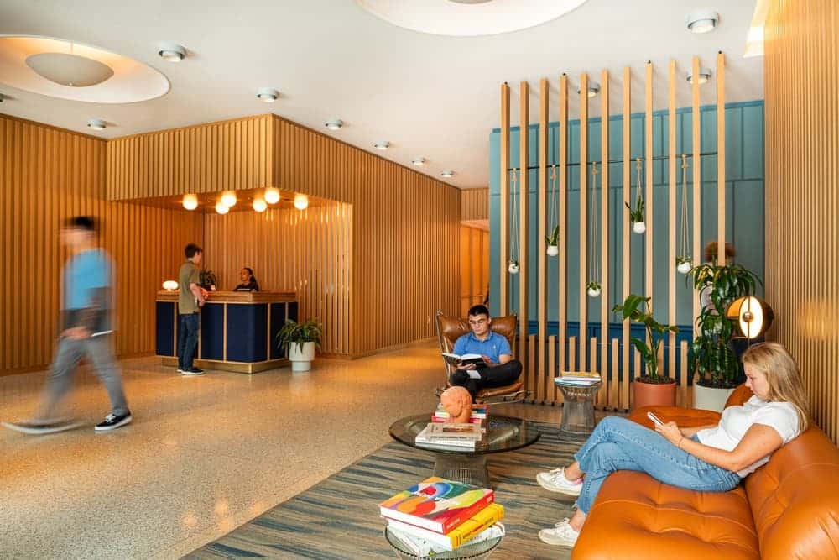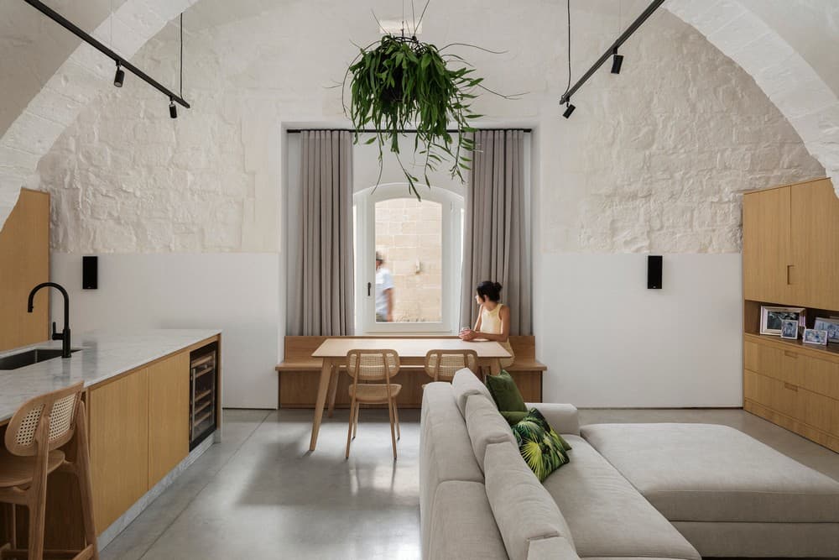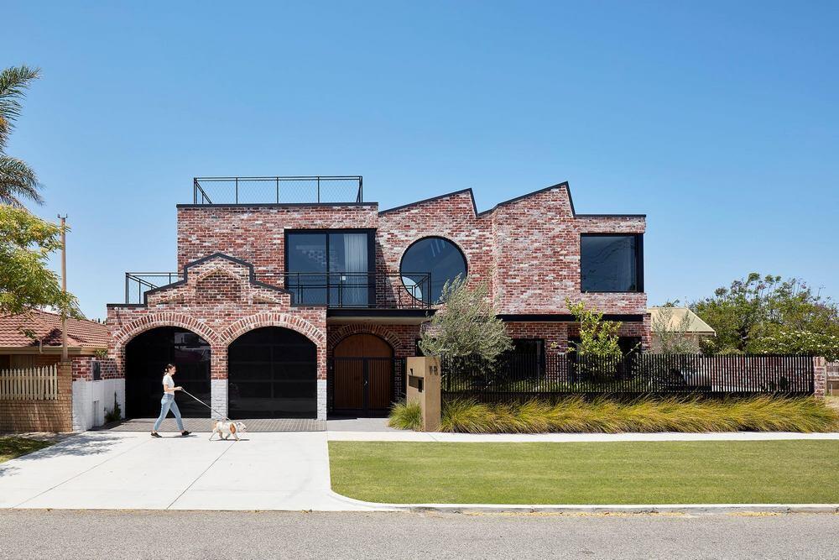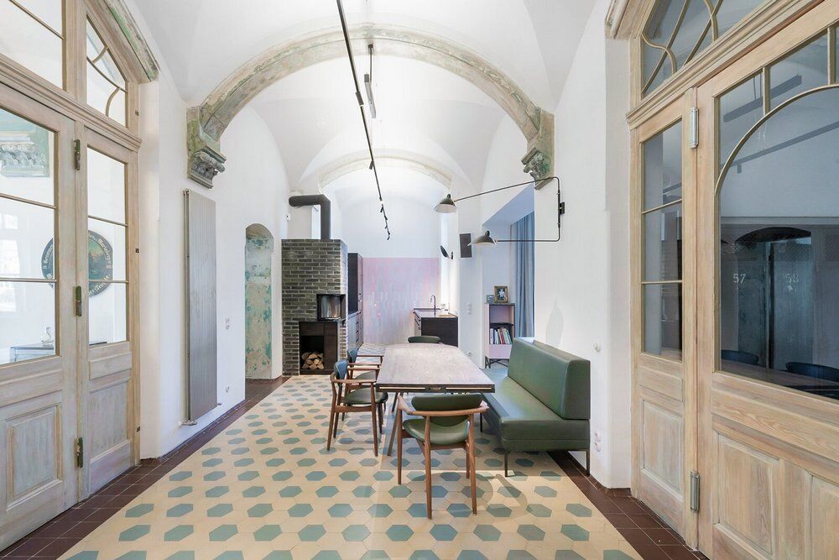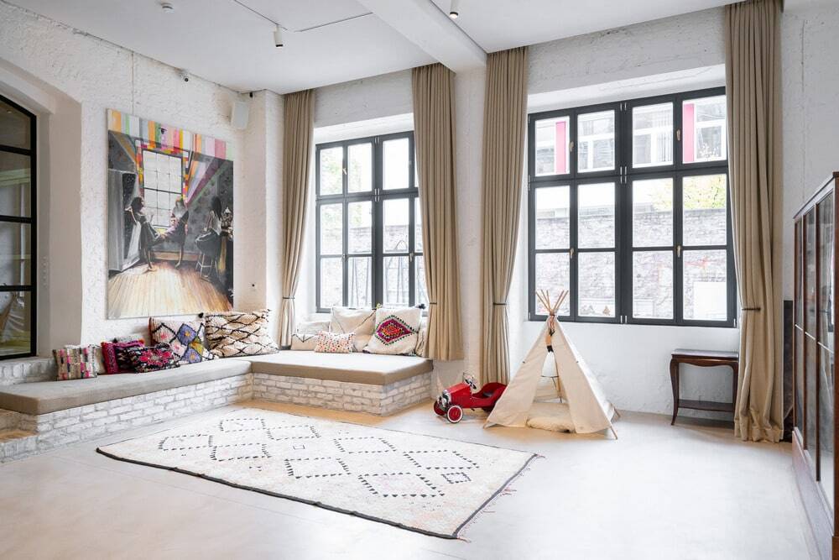Ackmans House / Rob Kennon Architects
Ackmans House by Rob Kennon Architects transforms a historic warehouse in Melbourne into a contemporary inner-city dwelling while preserving its industrial character. The design highlights the building’s original fabric, celebrating the beauty of bluestone, brick, and timber…

