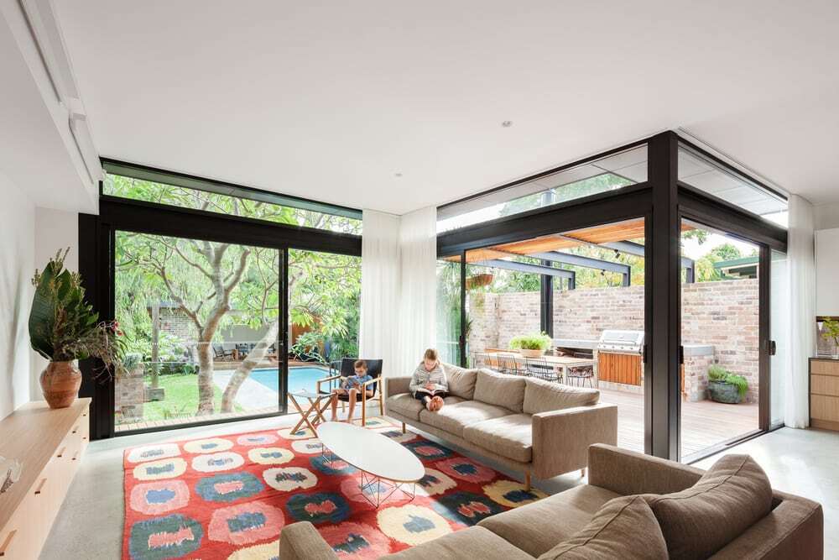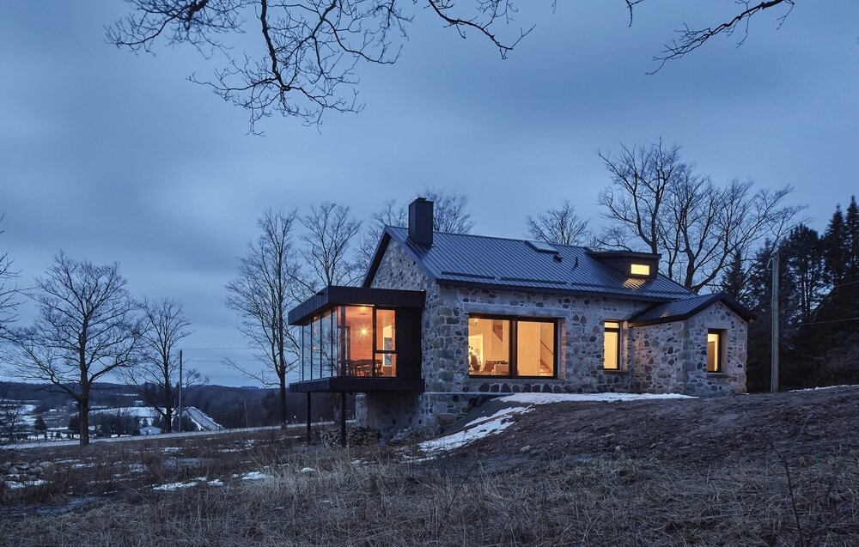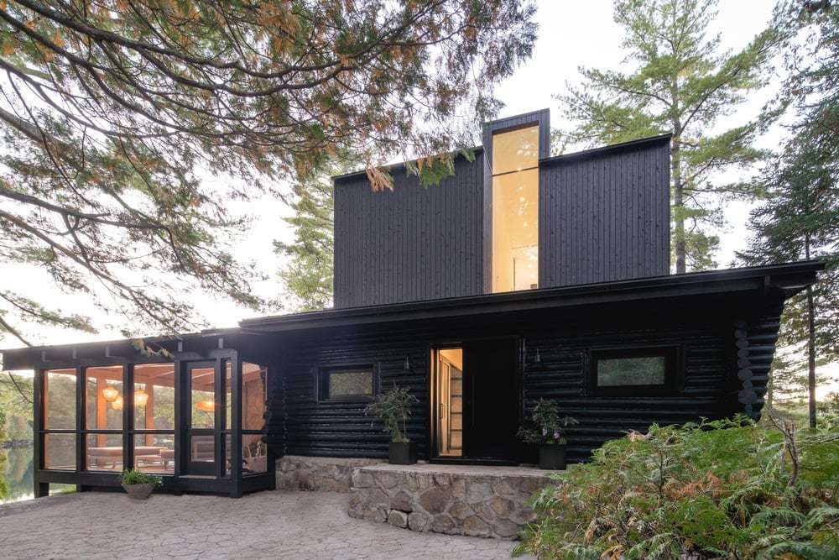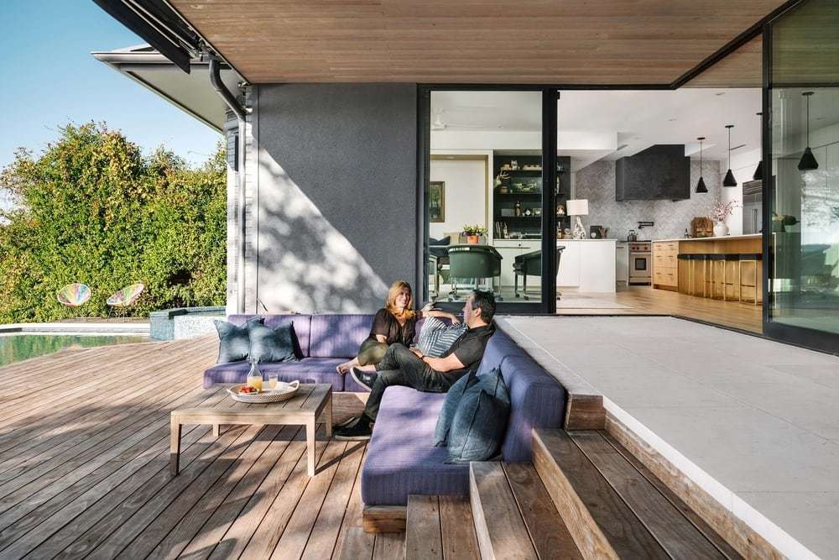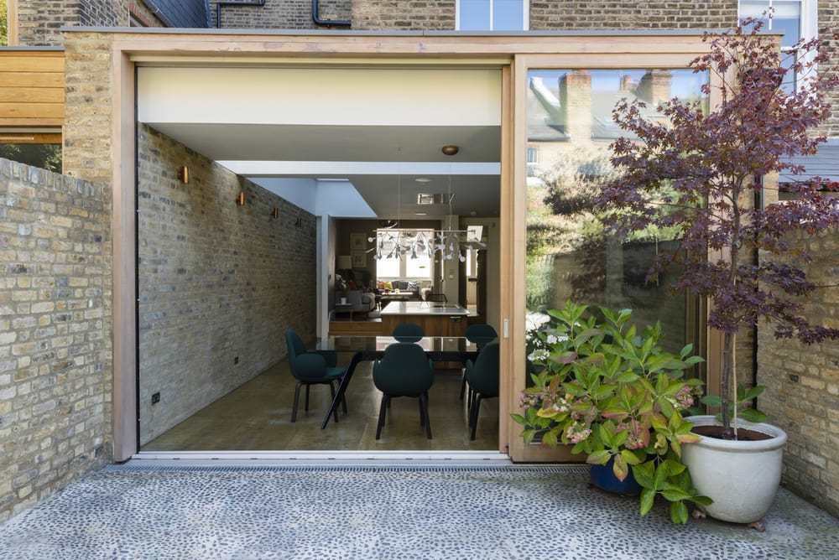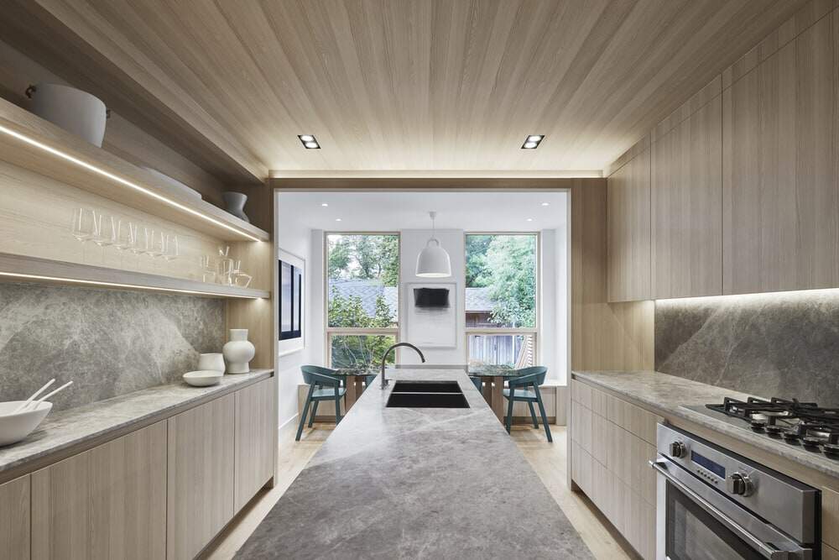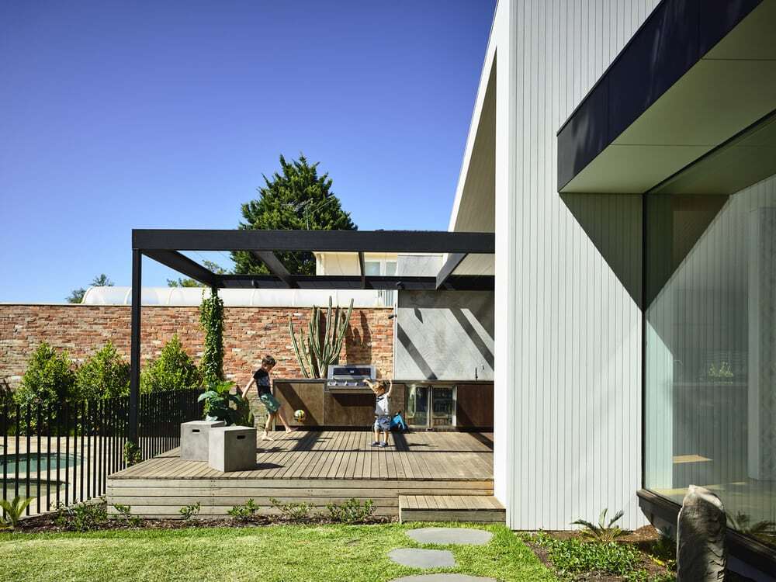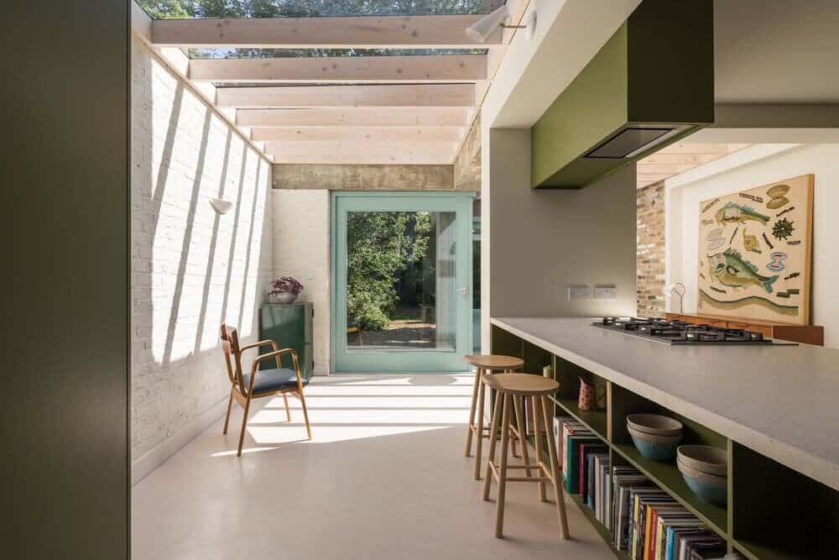Drummoyne House / Vanessa Wegner Architect
Located in Sydney, Australia, the Drummoyne House renovation by Vanessa Wegner Architect breathes new life into a classic Federation Bungalow. The project masterfully integrates modern living spaces with the existing backyard, which features a serene pool and…

