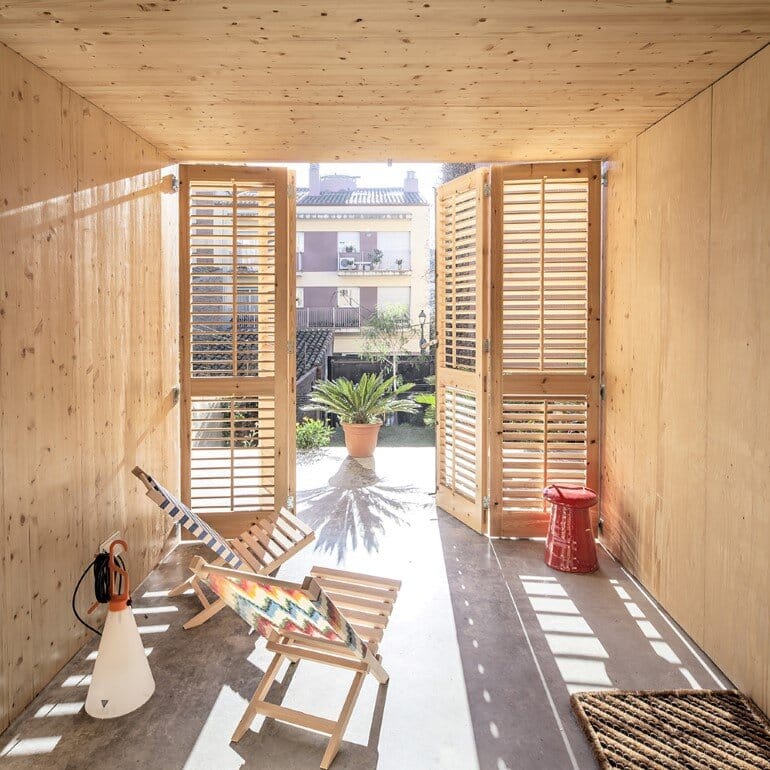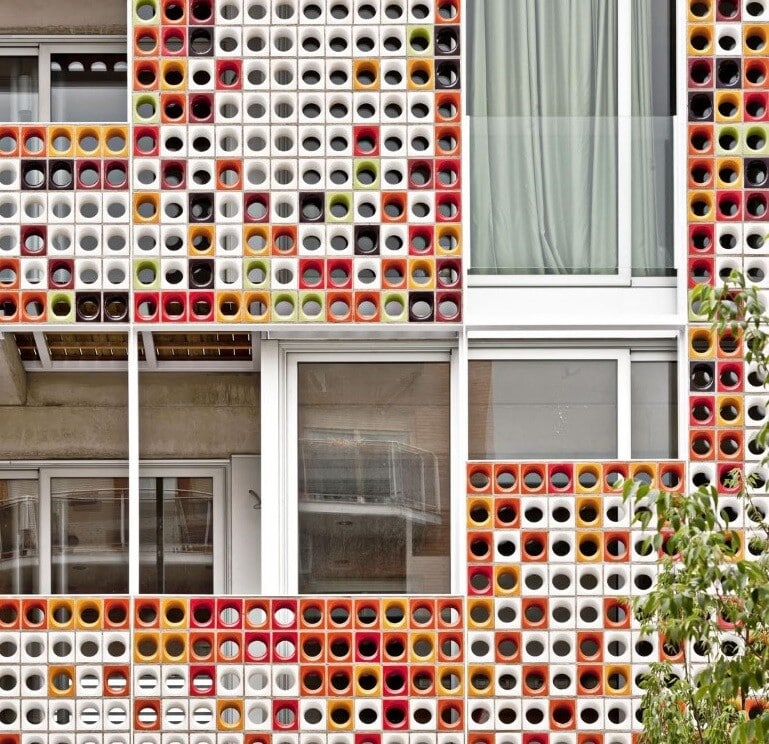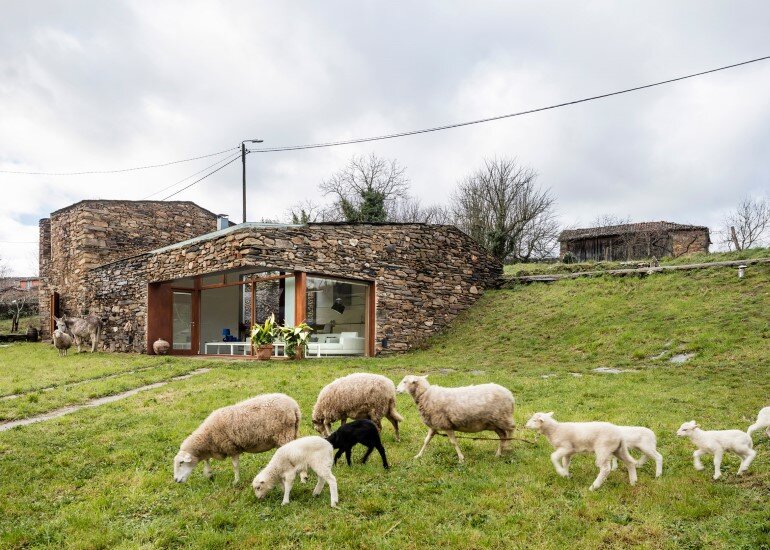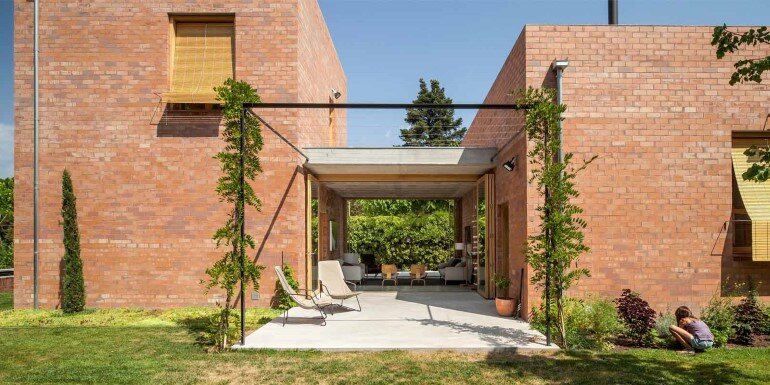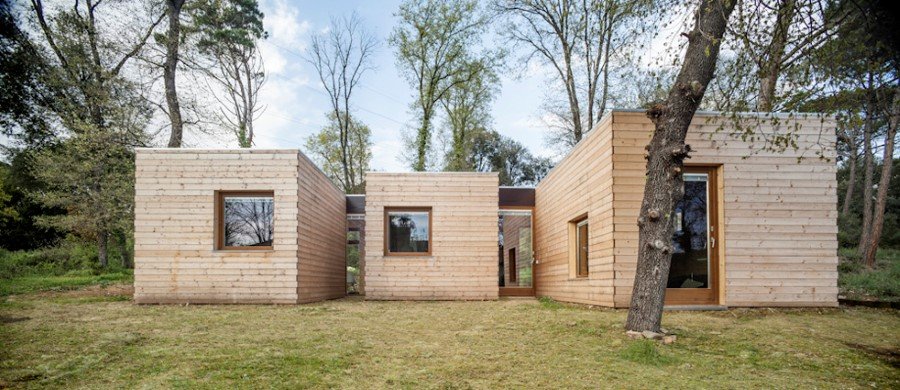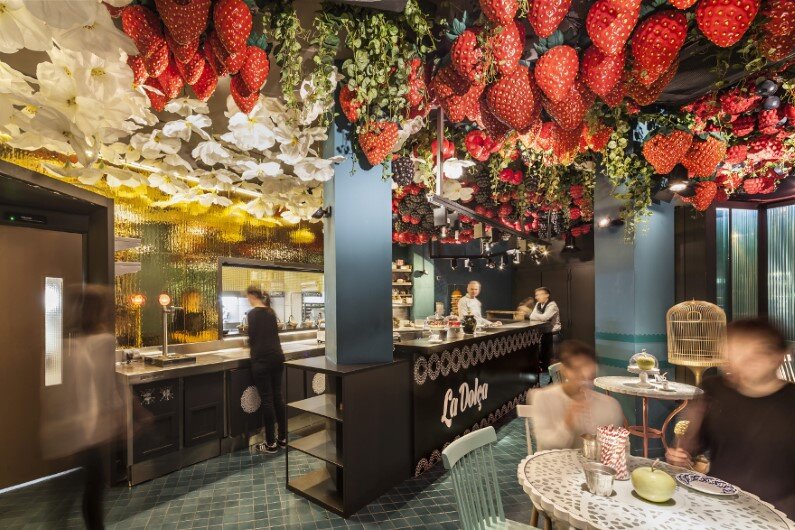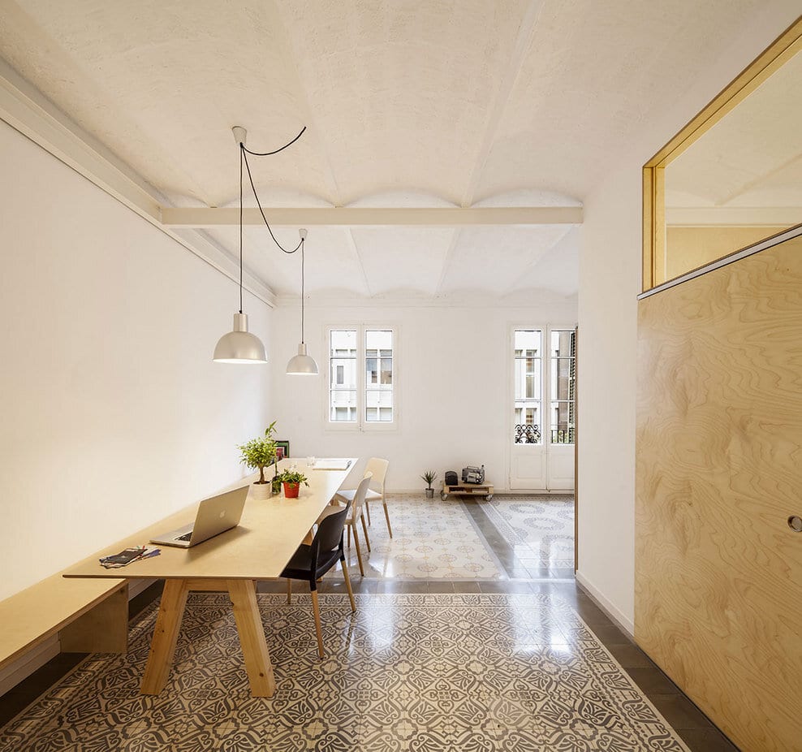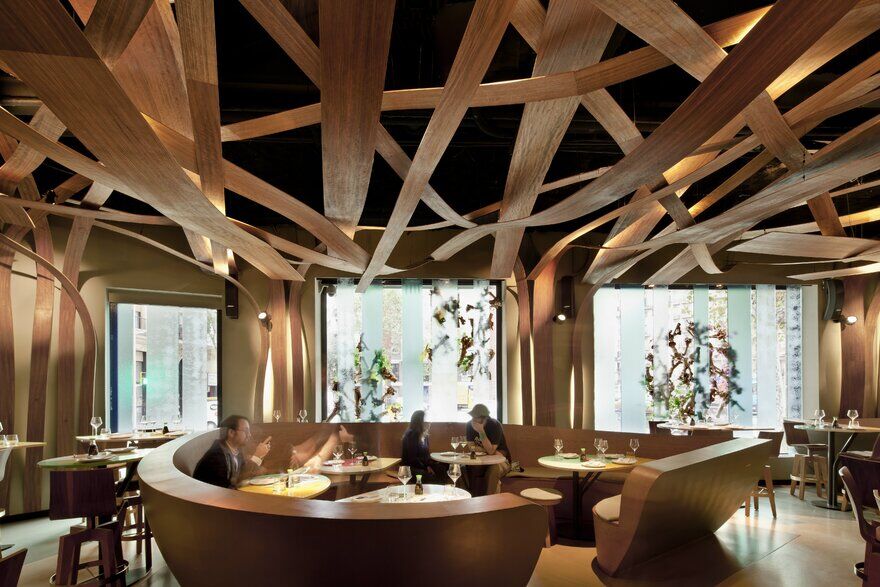Longitudinal House Built Between Two Party Walls
Longitudinal House by Josep Ferrando Bramona Architecture. The historical quarter of Sant Cugat del Vallès, north of the city of Barcelona, is listed as a cultural heritage site, so this old dwelling set between party walls –…

