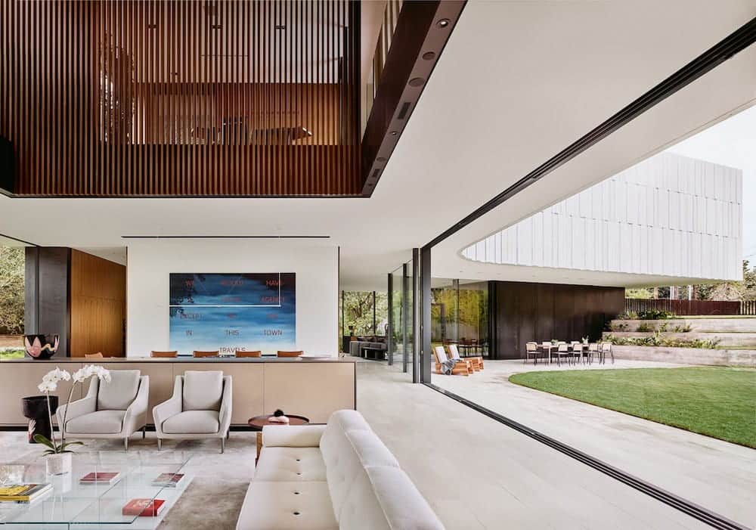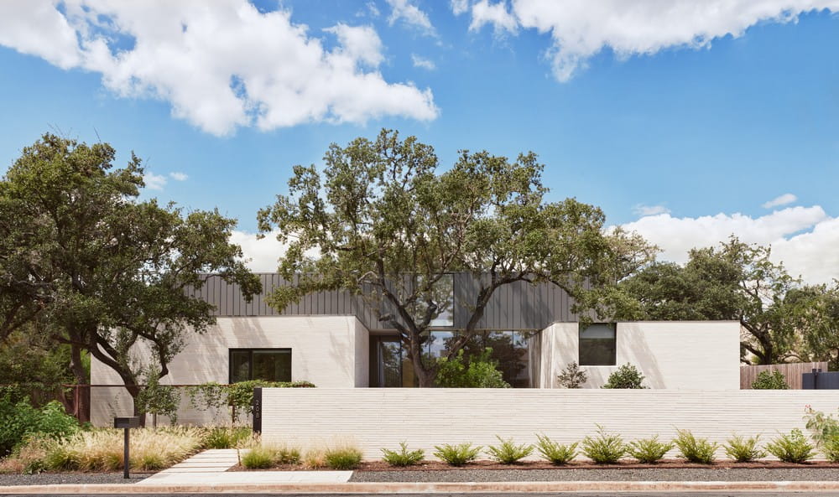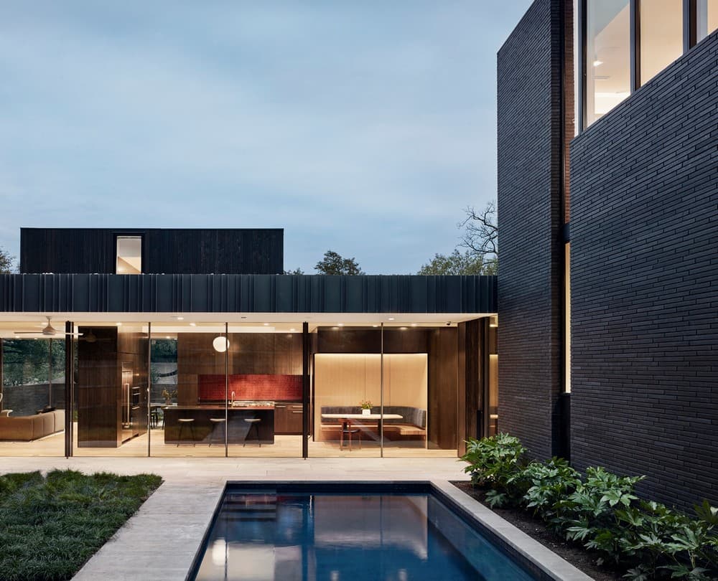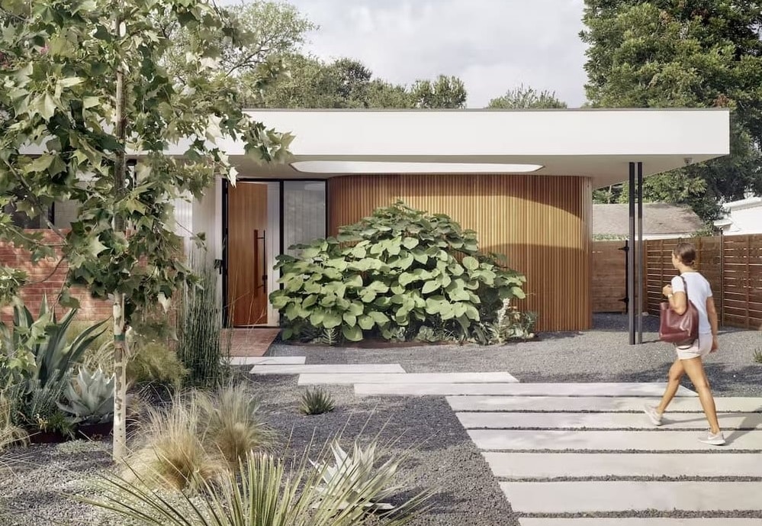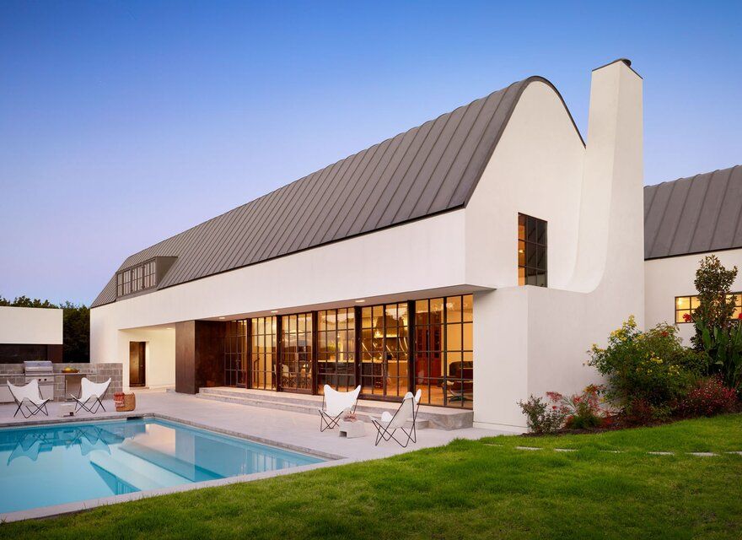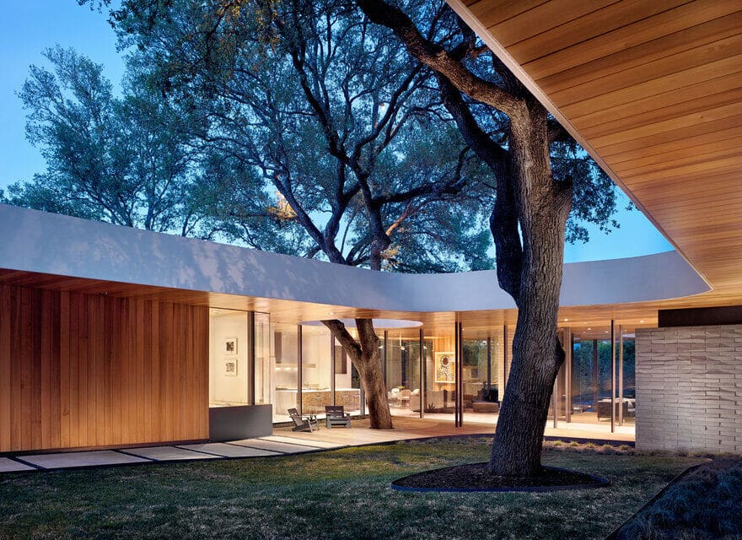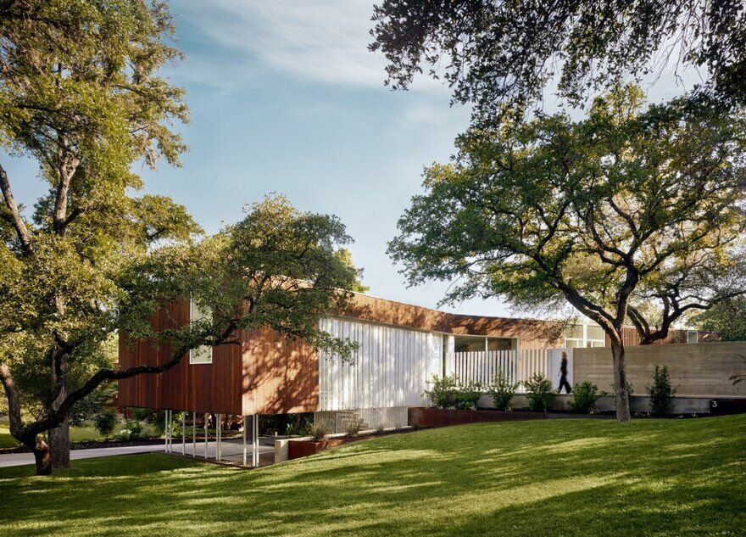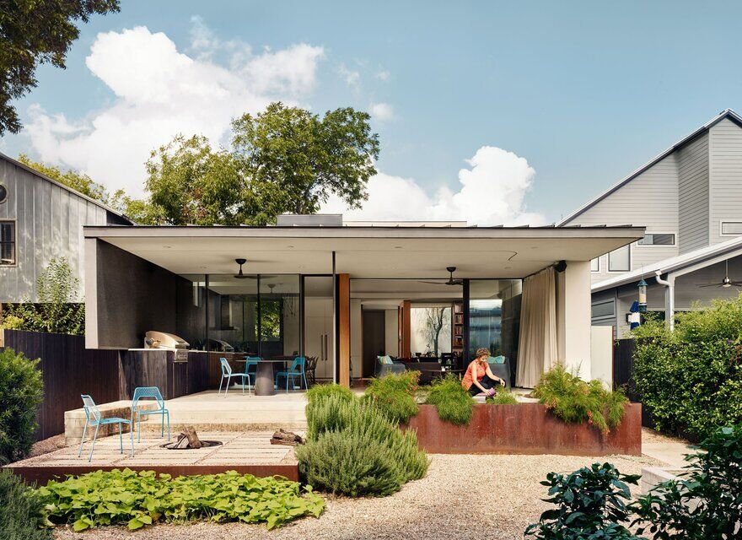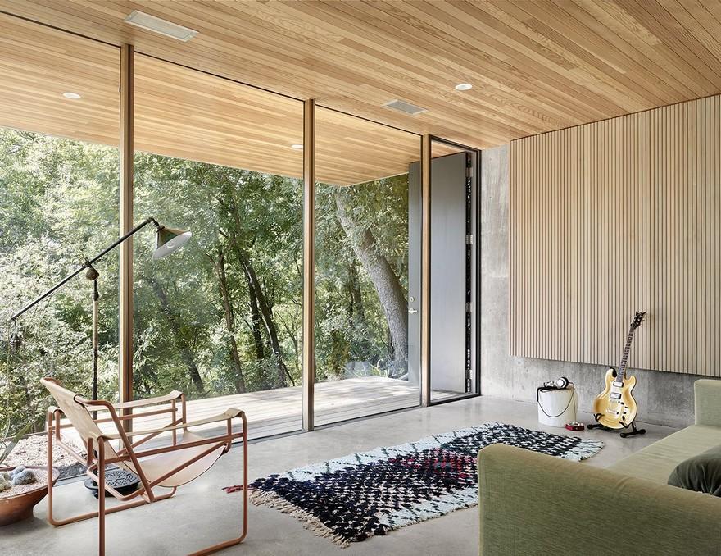AlterStudio Architecture
Alterstudio Architecture, LLP of Austin, Texas is a full service architecture and design firm known for its intellect in design, inventiveness, craftsmanship, and details. The work is rooted in deep-seated virtues of architecture – generous space making, shrewd manipulation of day-lighting, and meticulous attention to detail. The heightening of direct human experience and the framing of the complex circumstances of their situations are at the core of each project. We believe that great architecture should deepen our everyday experience at the same time that it elevates our awareness of a larger, changing world.
The practice specializes in precise and creative buildings, landscapes and interiors that sensitively respond to their environment and ecologies of place. Our commitment to enhance and protect both the cultural and natural environments of the communities we serve is evident in the technical craftsmanship of our designs and in the long-term sustainability of our projects. We promote an ecological responsive design that acknowledges the impact of finite resources as a positive contributor in the creation of an ethical architecture. It compels, informs and guides our choices and recommendations during project development strategies, programming, product selection, detailing, specification of materials. Our approach to sustainable design goes beyond logistical and mechanical elements, to create an architecture that is uplifting to its users and in harmony with its cultural context and natural surroundings.
Partners Kevin Alter, Ernesto Cragnolino and Tim Whitehill have cultivated a team of outstanding architects and designers that deliver the highest level of project management, service and design. Our approach is client and site specific as we seek to uncover the inherent spirit of place and personality. A collaborative process with clients, builders, consultants, and fabricators further encourages a specialized process and leads to individual and unexpected solutions to each project posed.
The attention to all elements of design has been a constant in the firm’s philosophy. Since 2002, the firm has received over a hundred regional and national awards. The work has also been widely featured in national and international publications including Dwell, Architectural Record, Architect, Texas Architect, The New York Times, The Wall Street Journal, The London Financial Times, as well as the book, Alterstudio Architecture: 6 Houses, which was published in the fall of 2014 by Miami University in Oxford, Ohio.
LOCATION: Austin, Texas
https://alterstudio.net/

