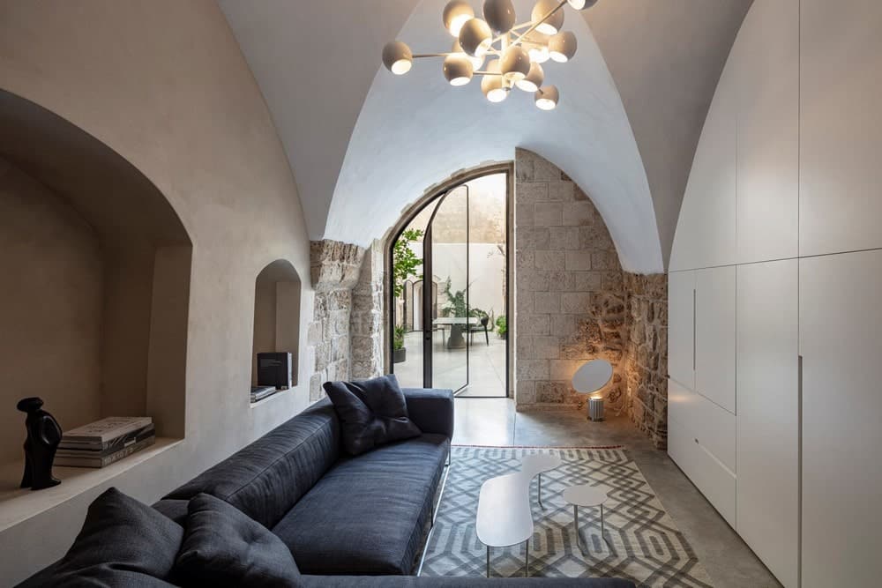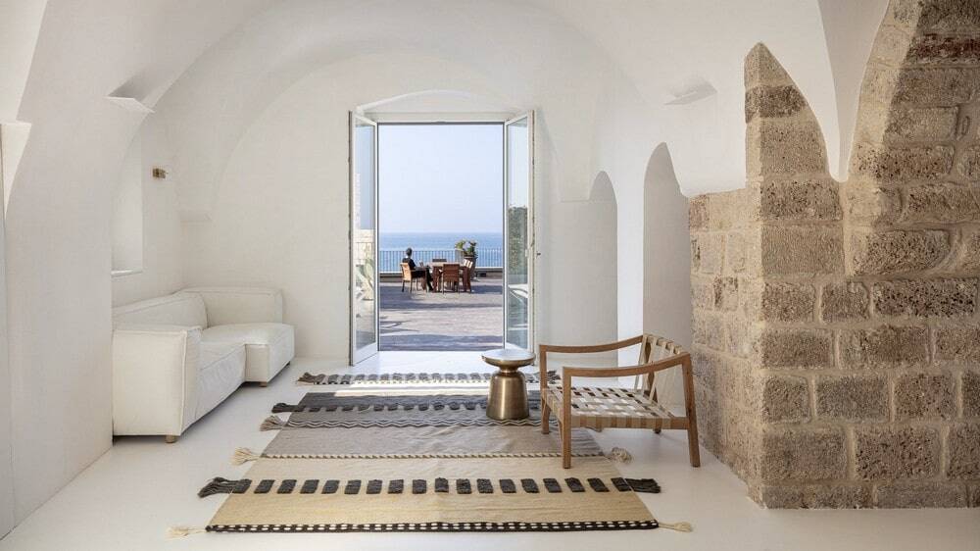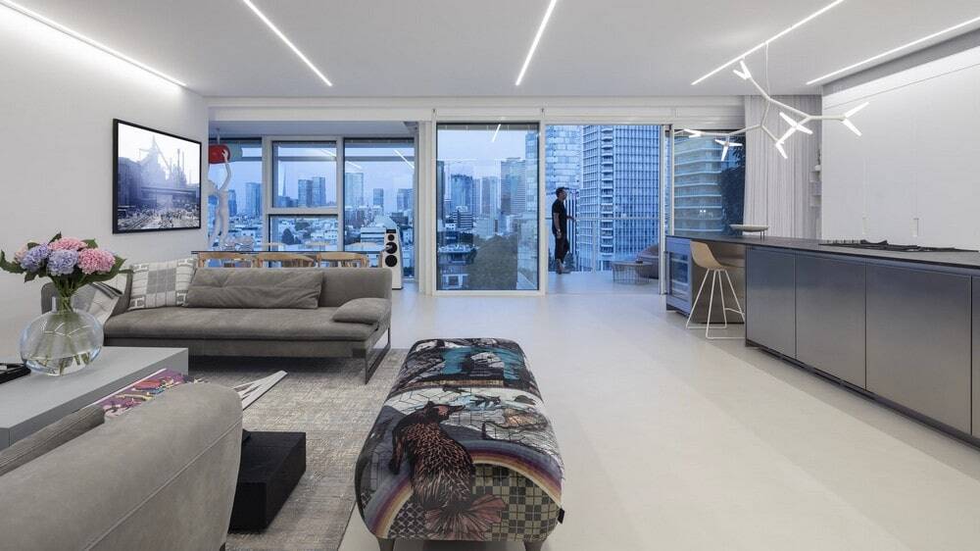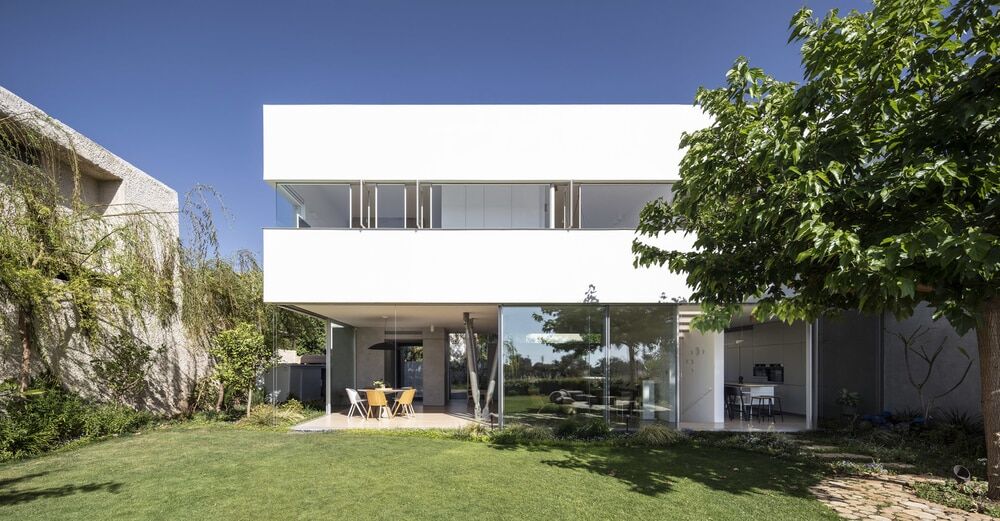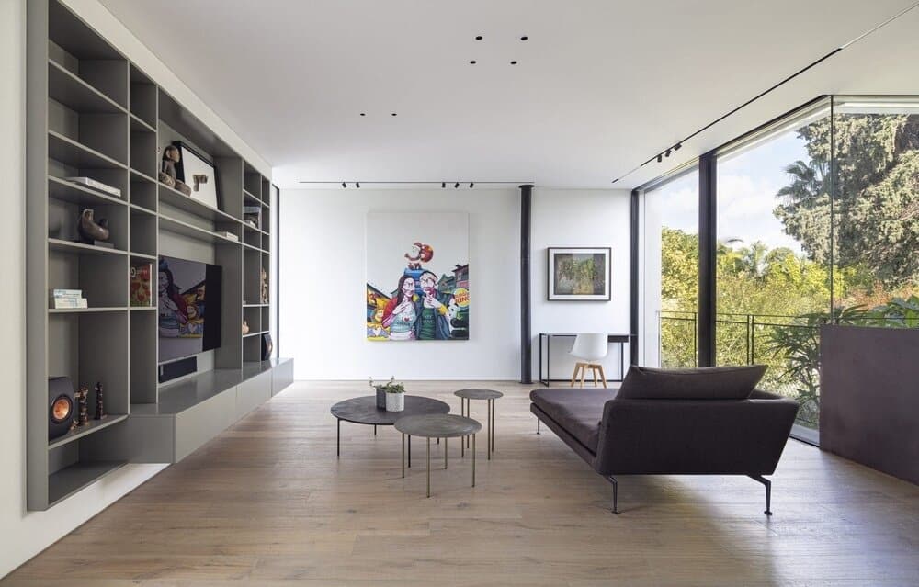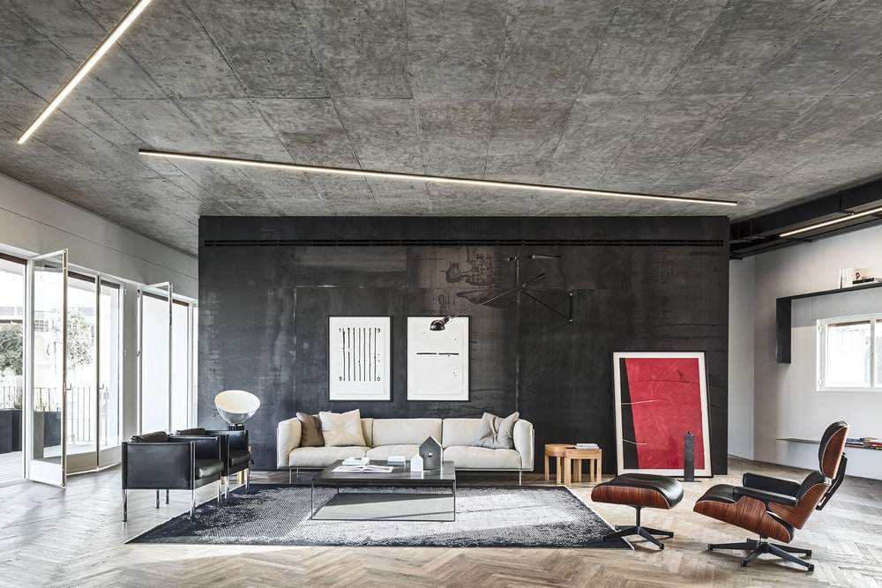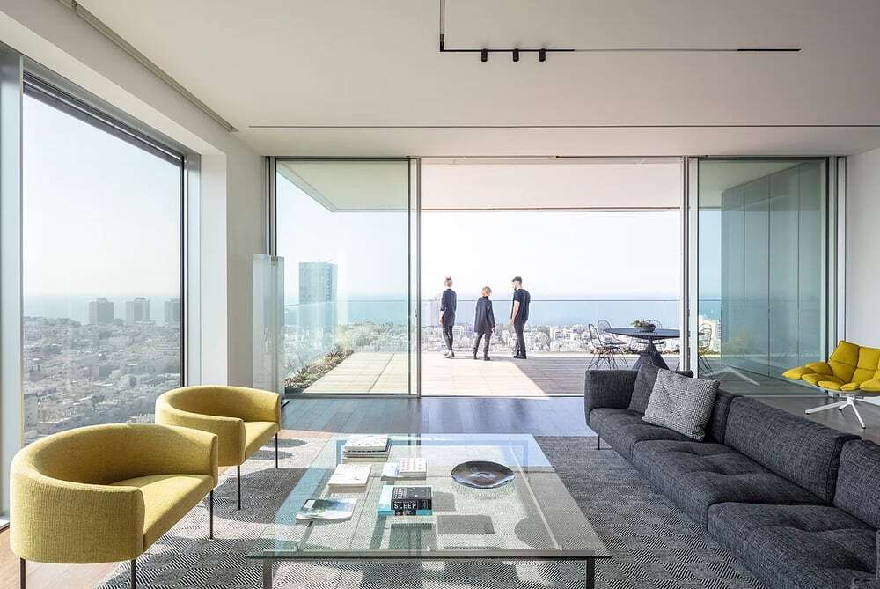S5 House / Raz Melamed Architect
The S5 house was designed for a refined couple and their 3 children, who came to the project equipped with knowledge about innovations and construction technologies coupled with a vision for a unique design that spawned a…


