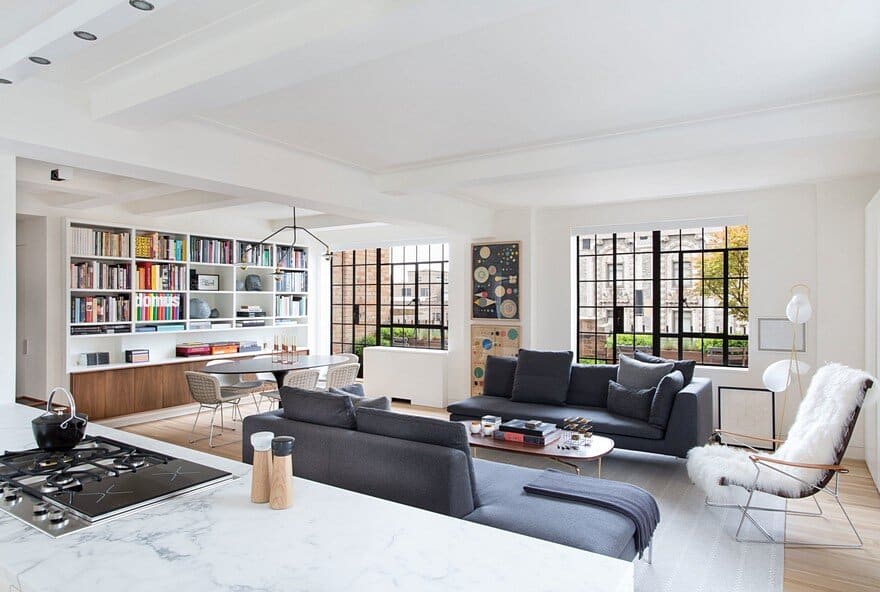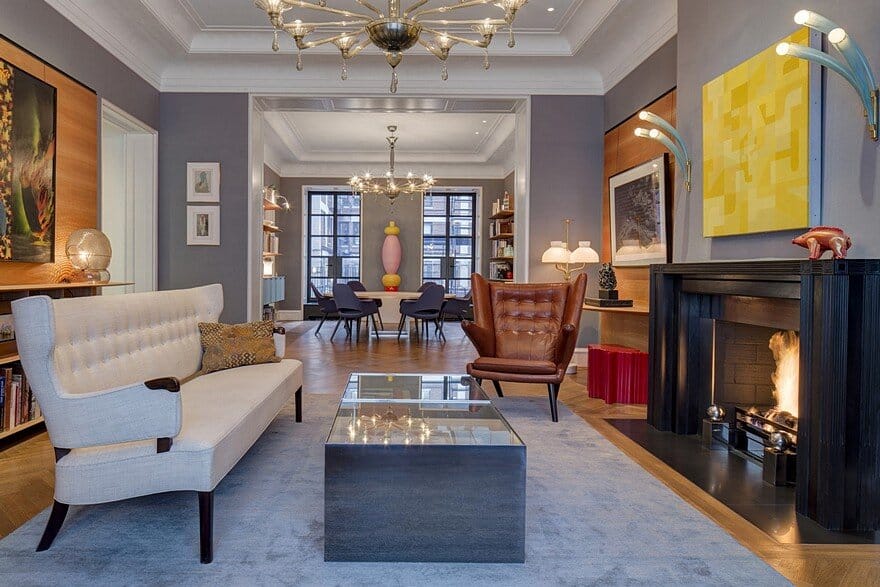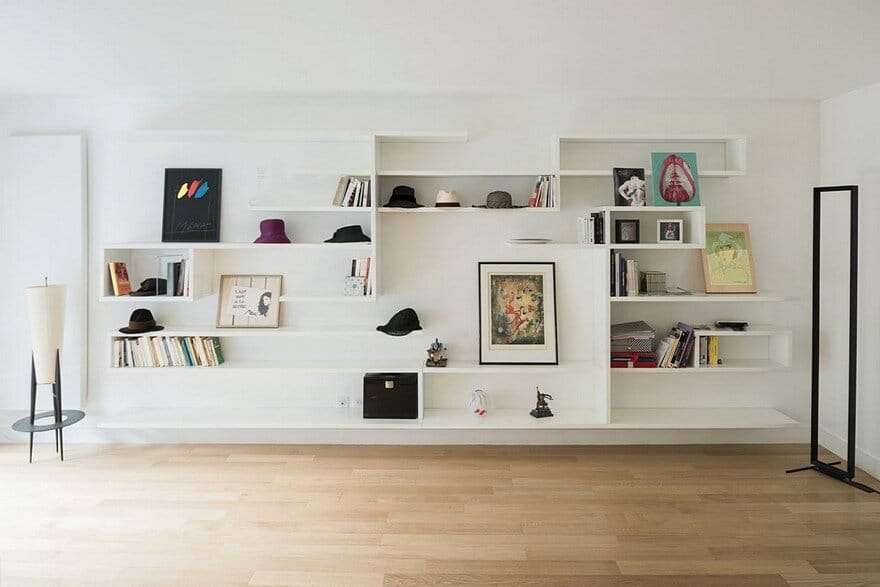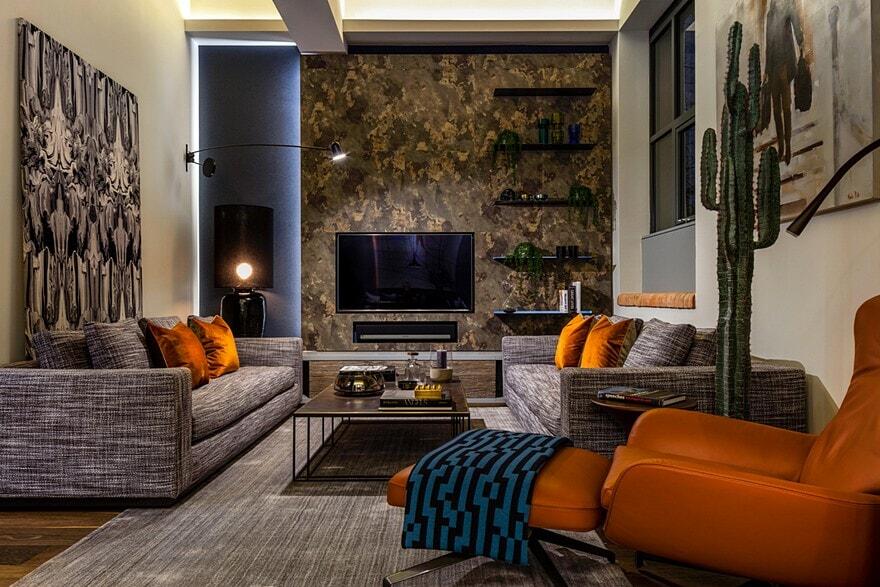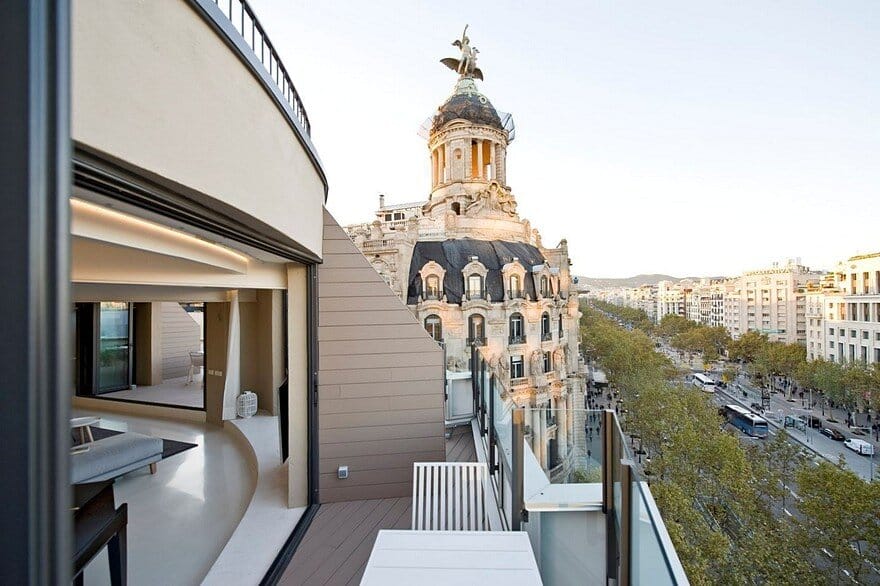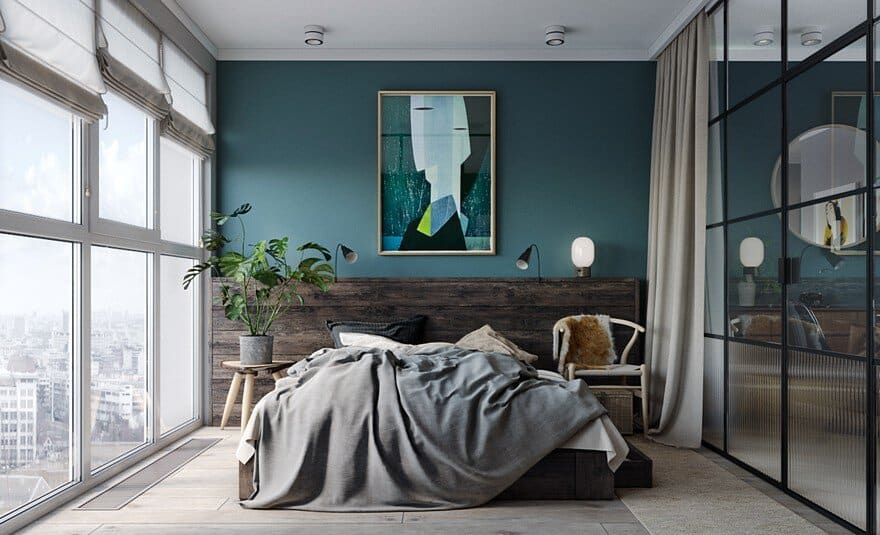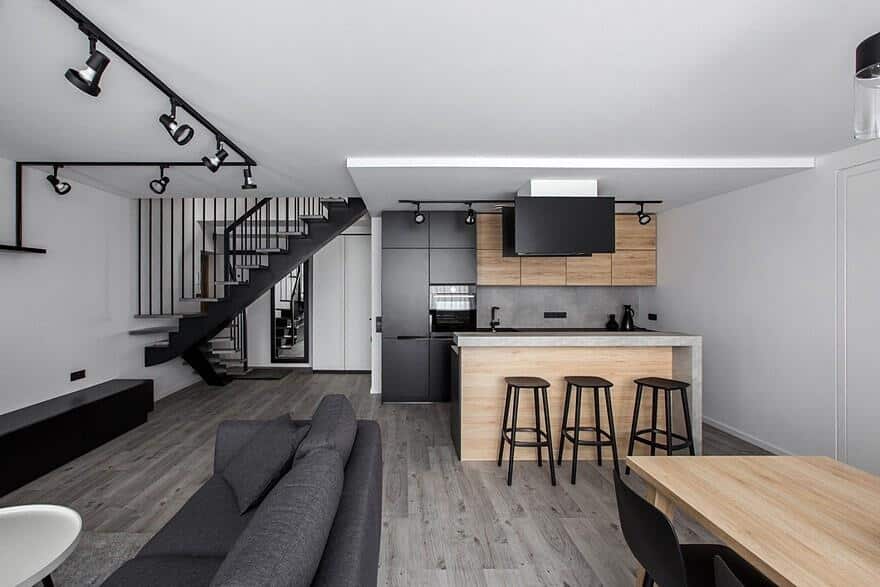Writers Block Apartment, Los Angeles / CHA:COL
The Writers Block is a 1,500 square foot live-work loft designed as a creative nook within a historic warehouse building. The space was purchased by a New York Times bestselling author and videogame designer


