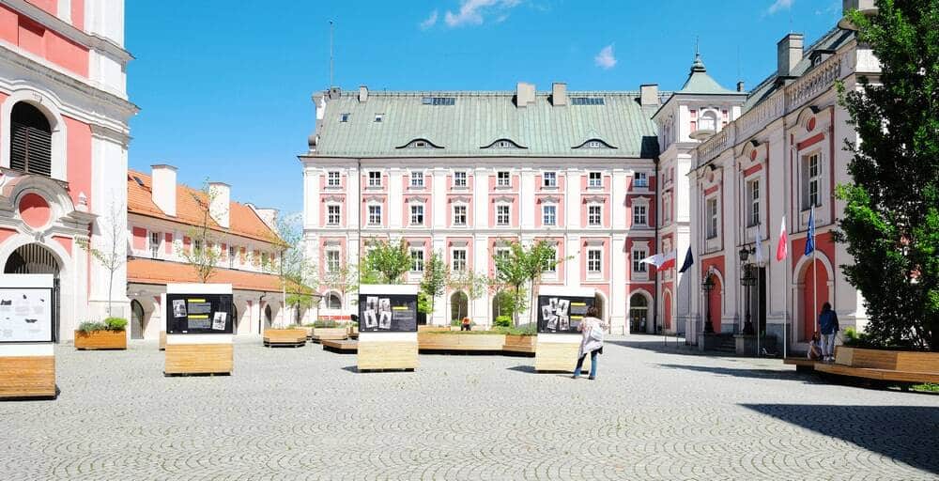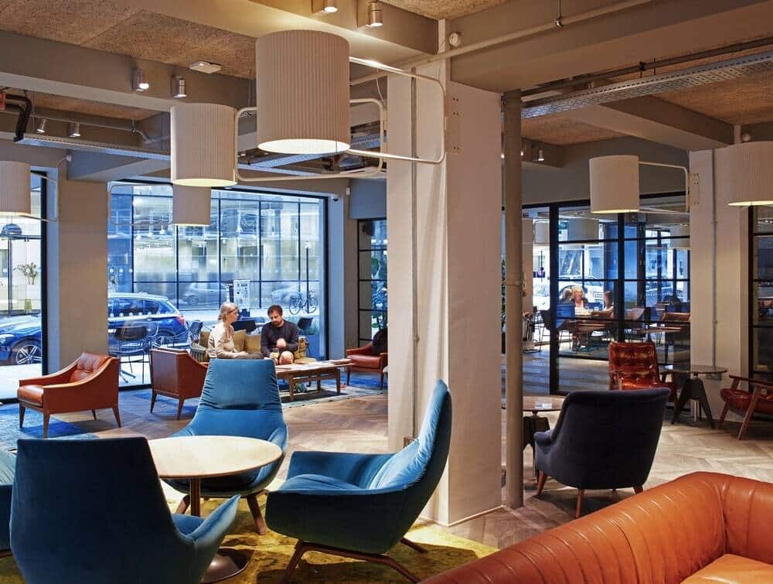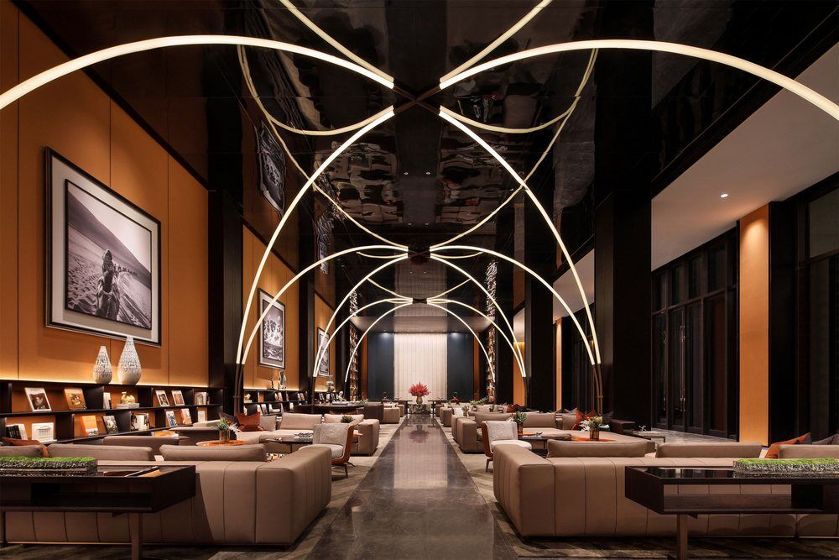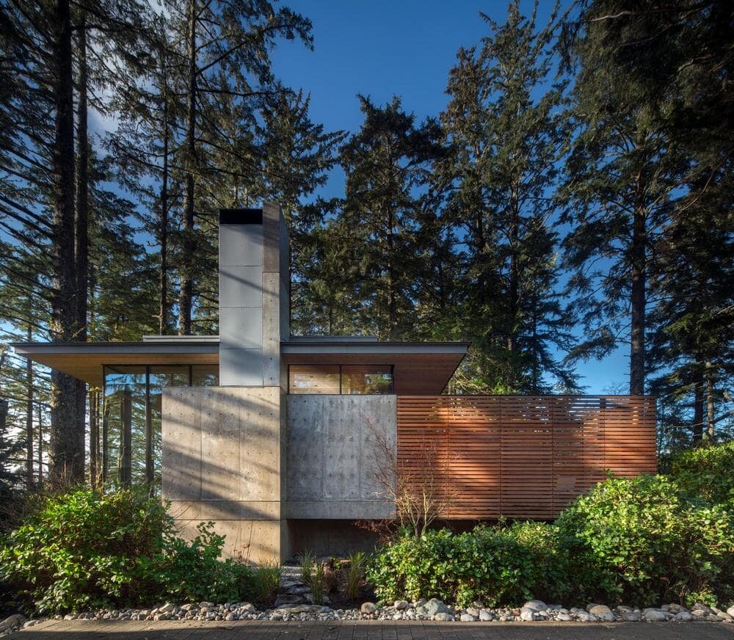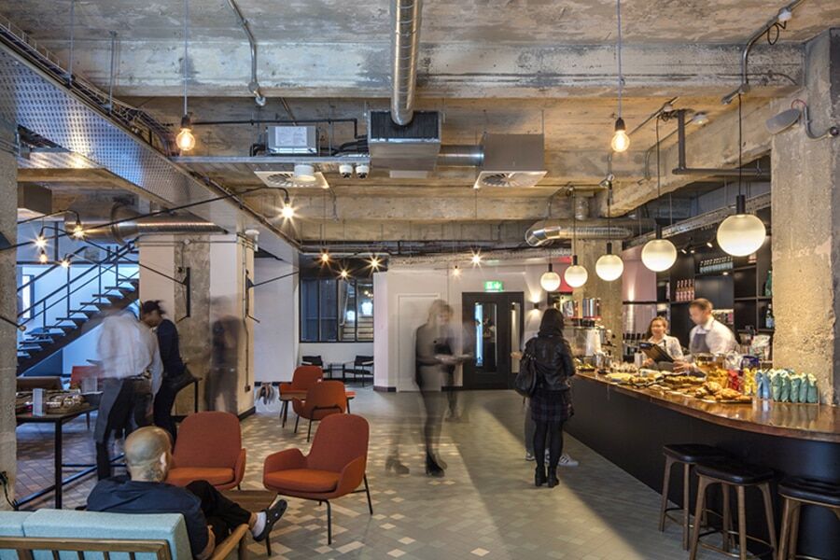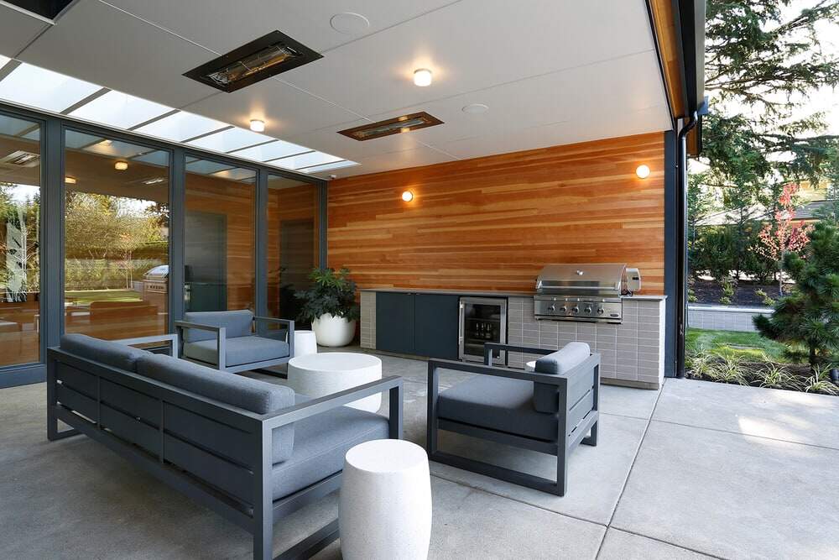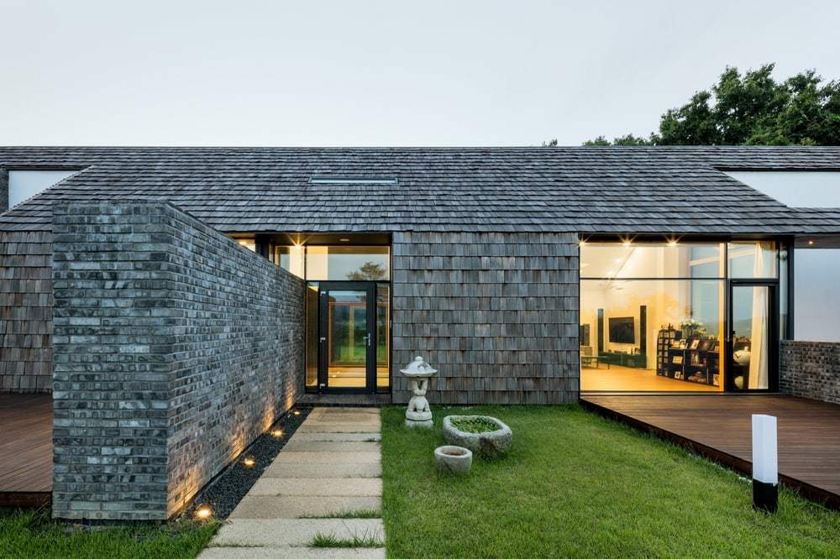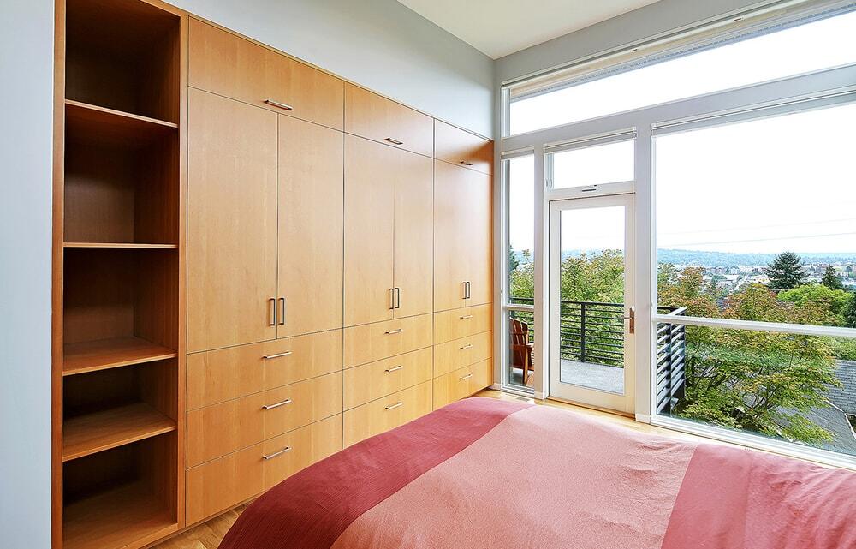Refurbishment of a Historical Building and City Hall Courtyard in Poznan
The project consists of the gradual revitalization of the Poznań City Hall’s area, located in the historical center. The process has been carried out in several phases. It began in 2015 with the transformation of the inner…

