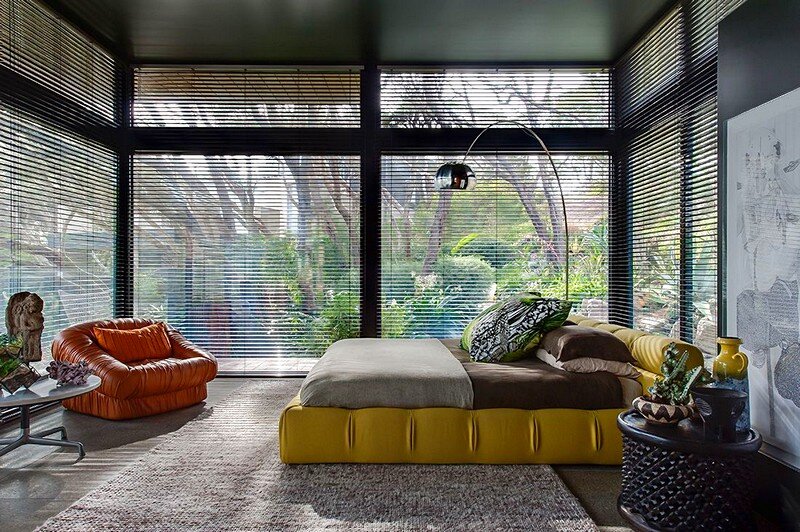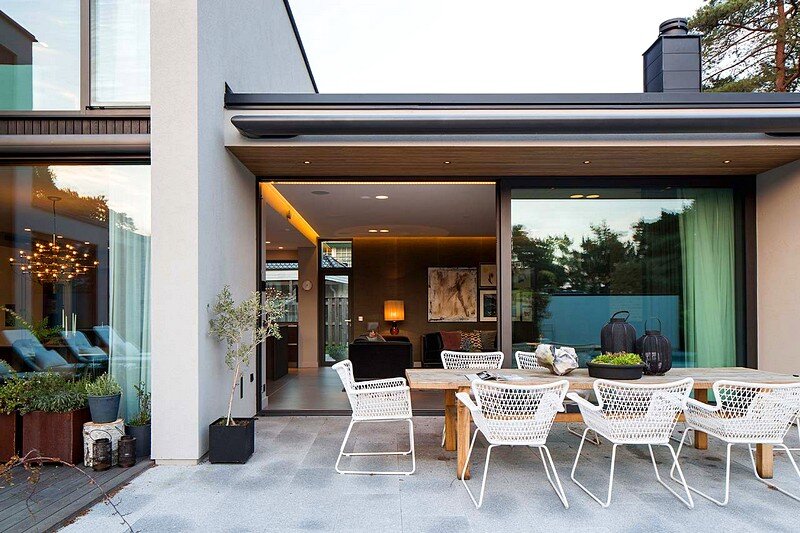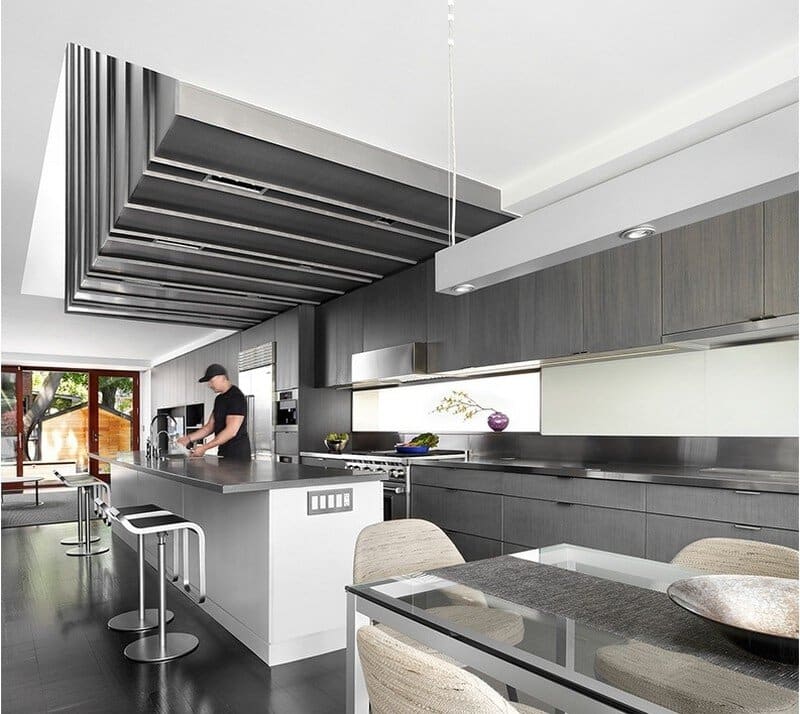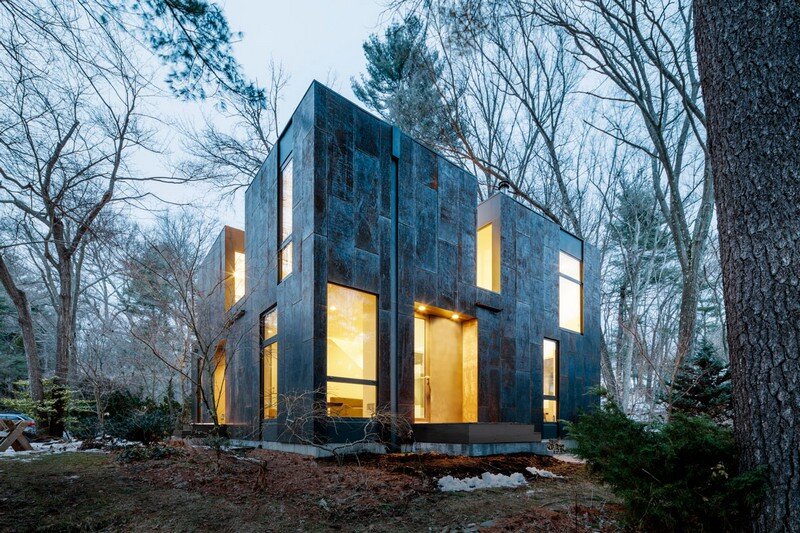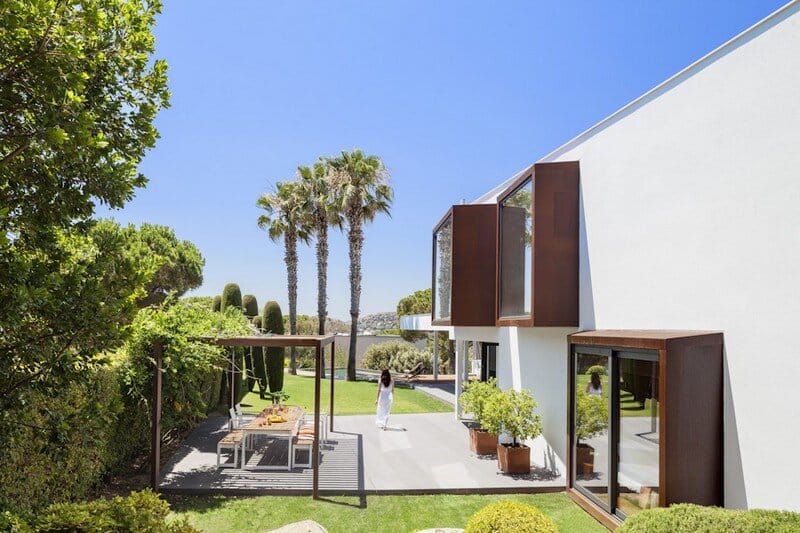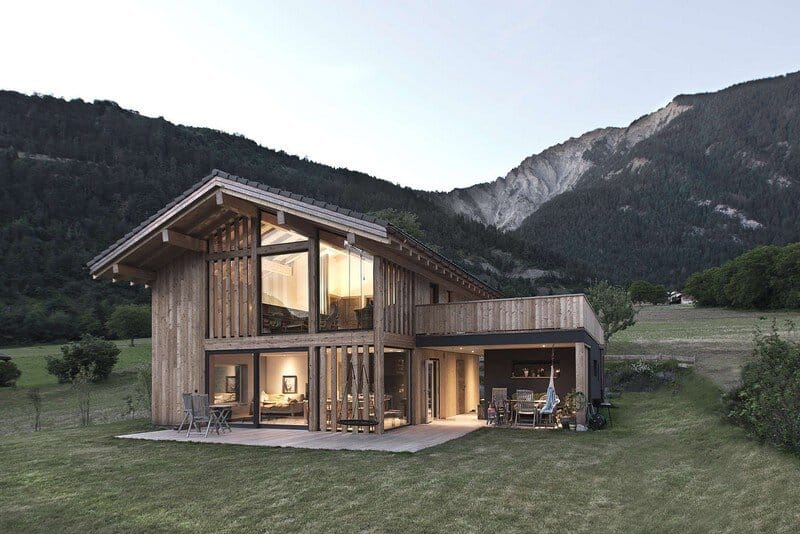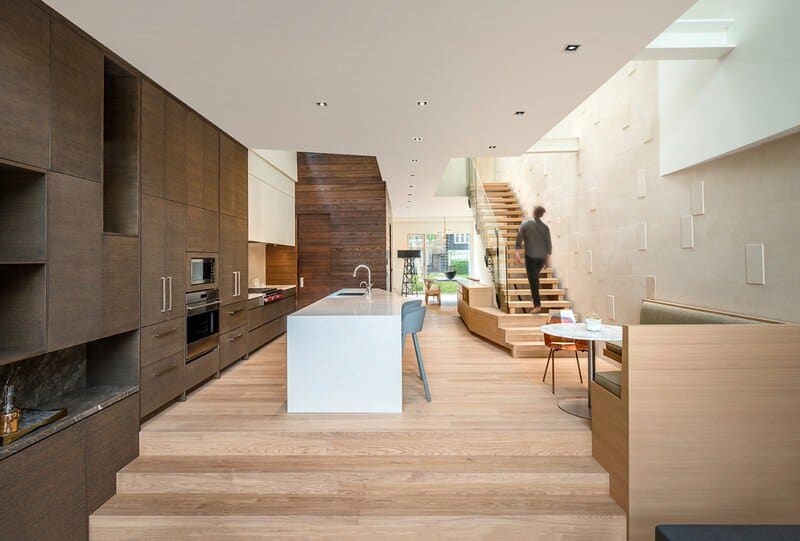Peninsula Residence by SJB Architecture
Located in Victoria’s Mornington Peninsula, Peninsula Residence was completed in 2016 by SJB Architecture. Project description: Designed to be tough, a bold reimagining honouring the history and integrity of the original home yet placing it firmly within contemporary 21st century design. A large glass pavilion houses the stunning new master-suite and multiple floor levels address […]

