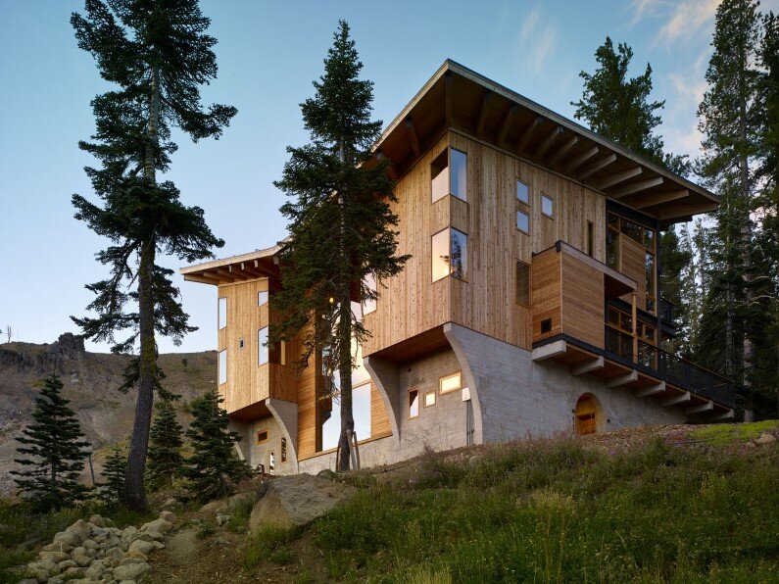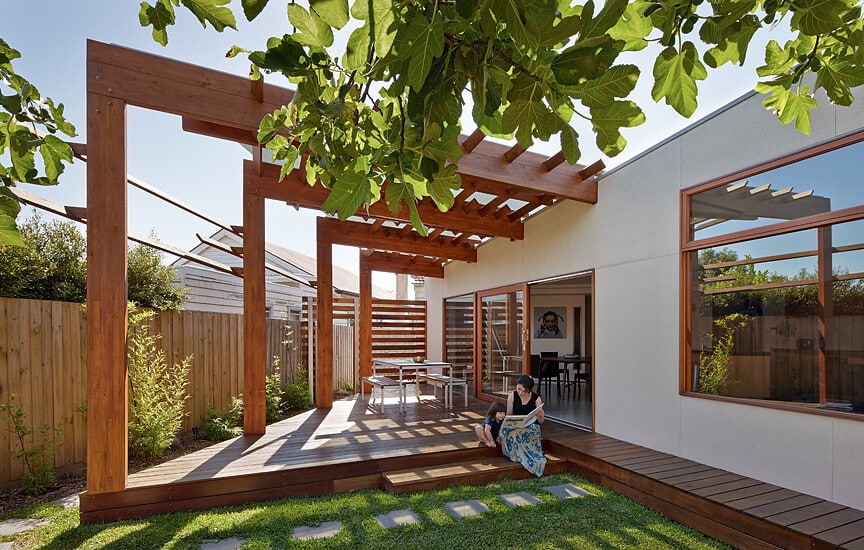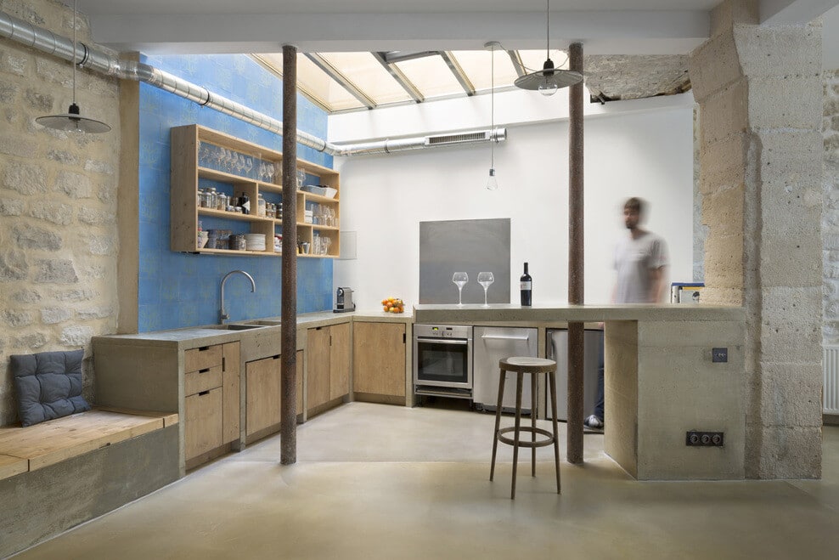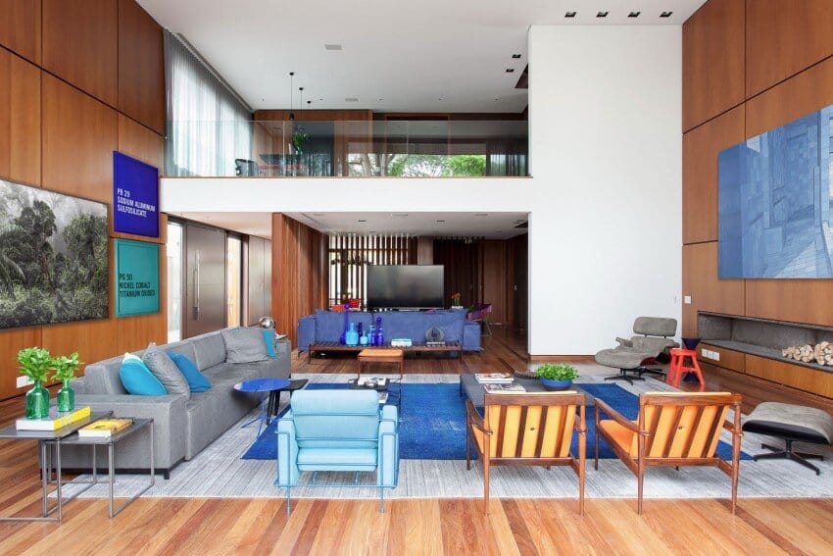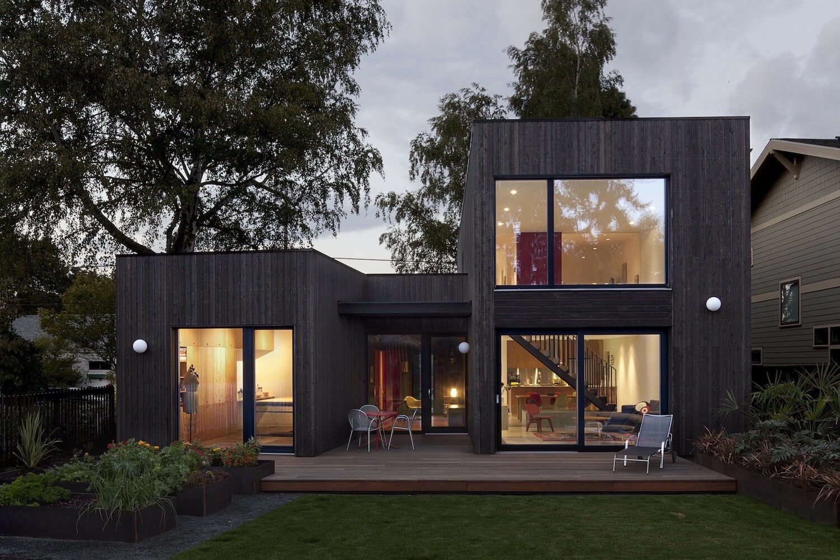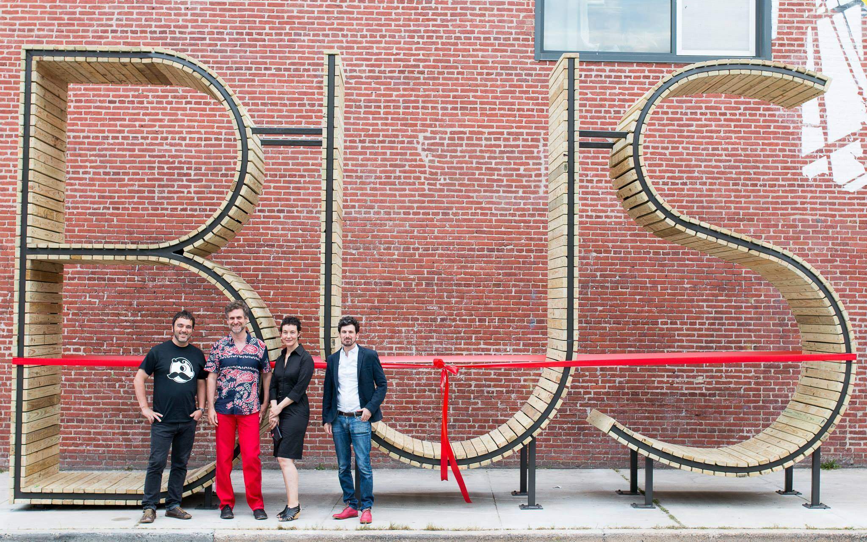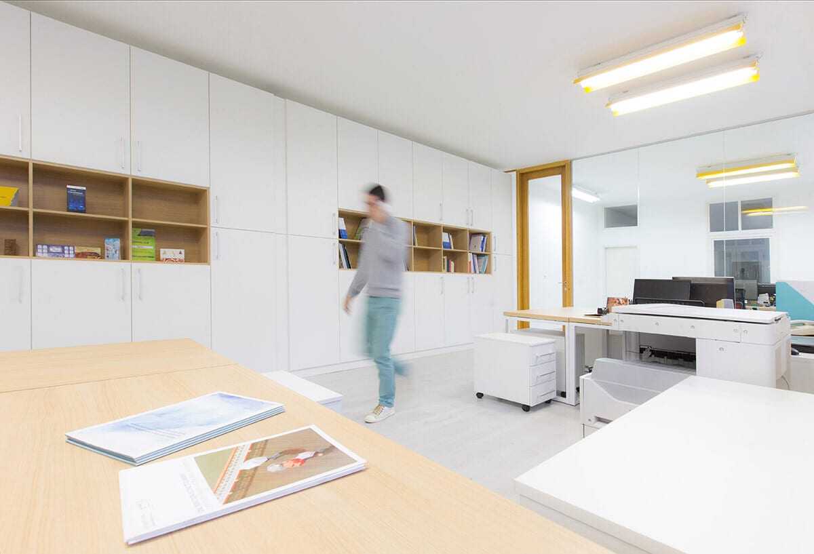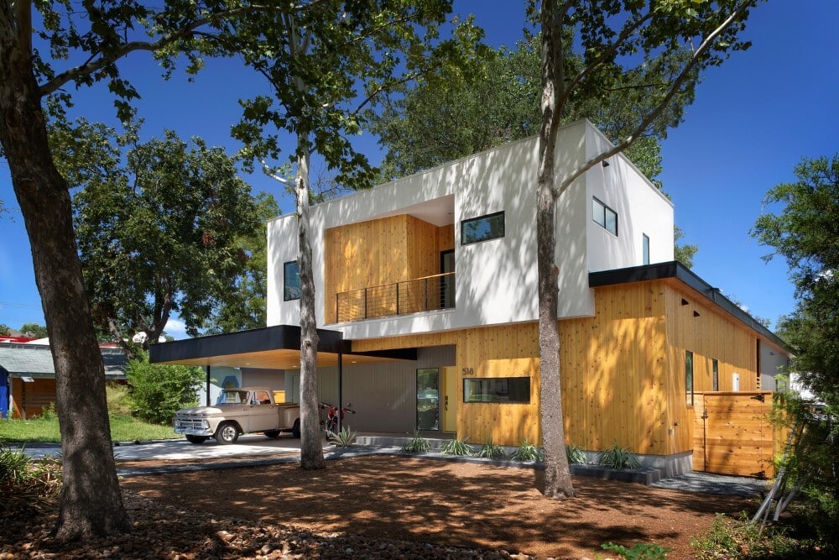Vacation House in California – Crow’s Nest Residence
Mt Lincoln Construction has completed Crow’s Nest Residence project based on an architectural concept of BCV Architects. Occupying an area of 5,600 SF, Crow’s Nest is a ski cabin located at 7,080 feet elevation, on the mountain of the same name in the Sugar Bowl Ski Resort, California.

