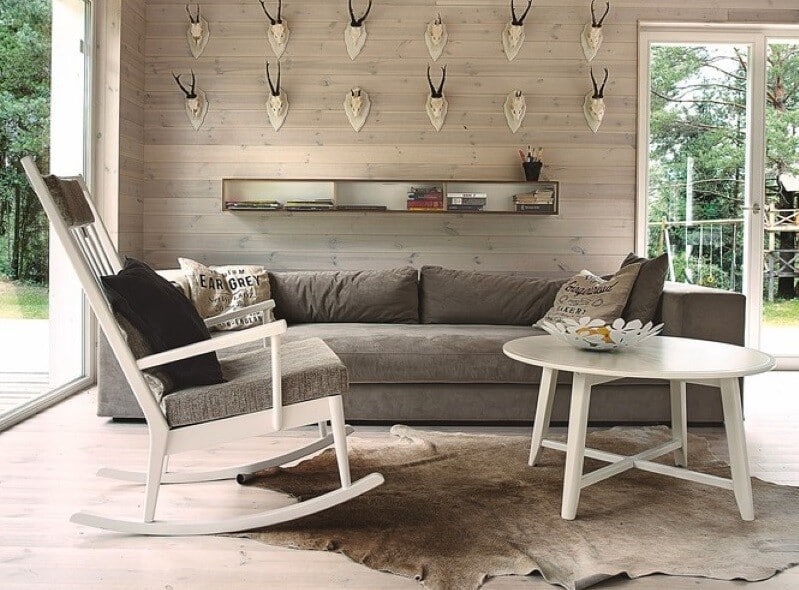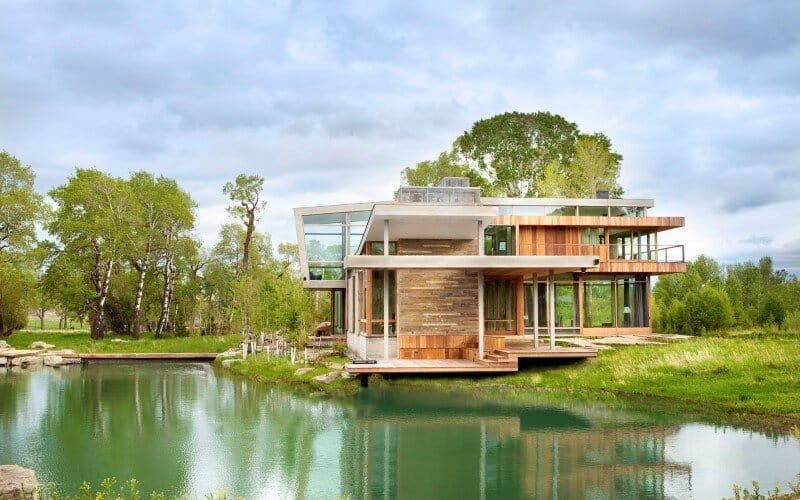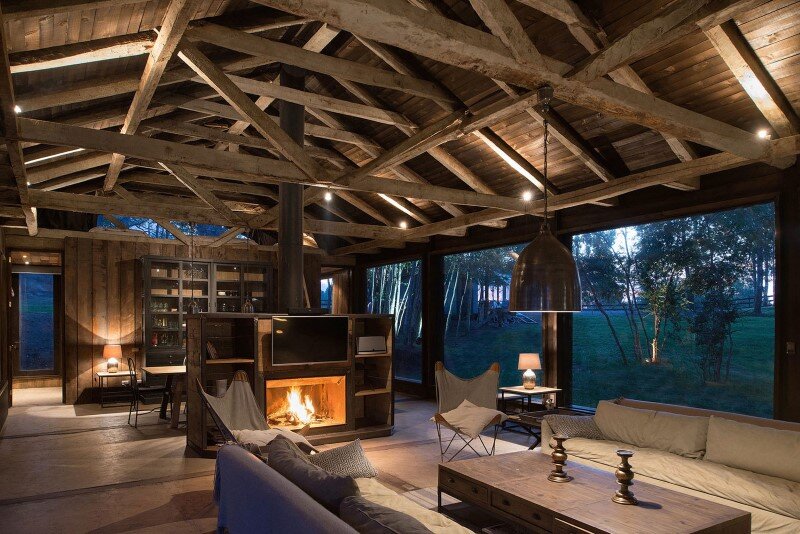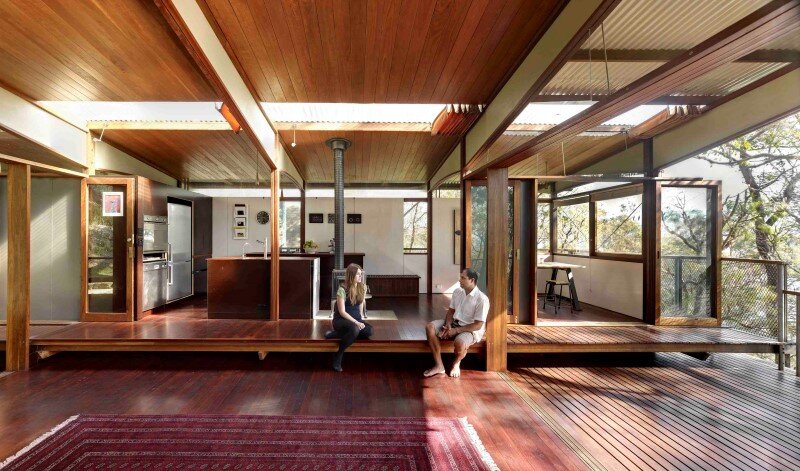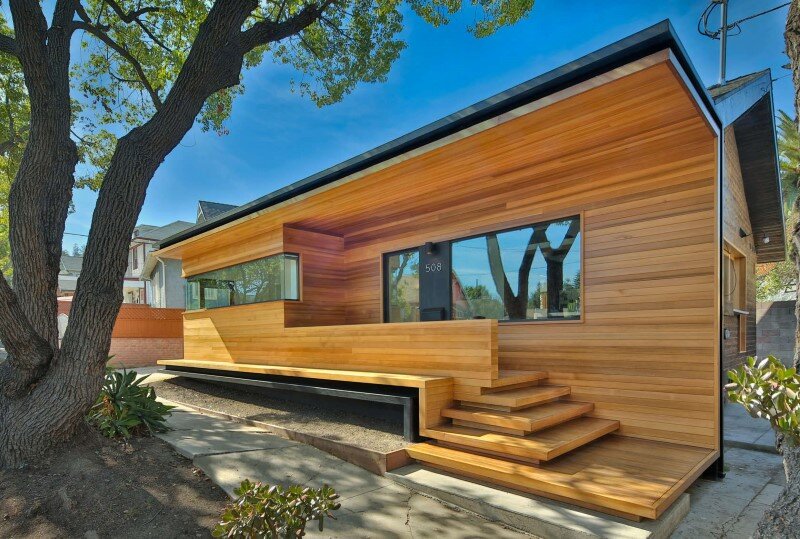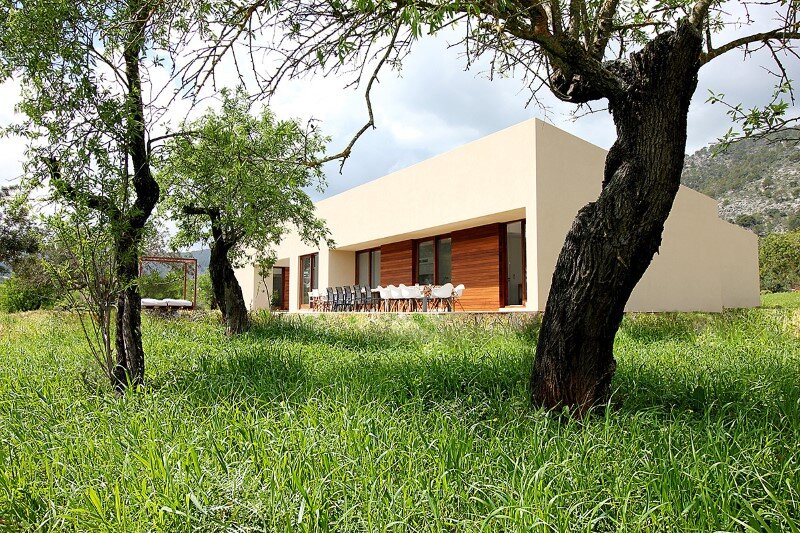Sustainable Design and Modern Interpretation of the Historic Miner Home
”Game On” is a LEED Certified Gold ground-up home resulting from a historic landmark lot split in which the neighboring historic home from the 1890s was originally on one large lot.


