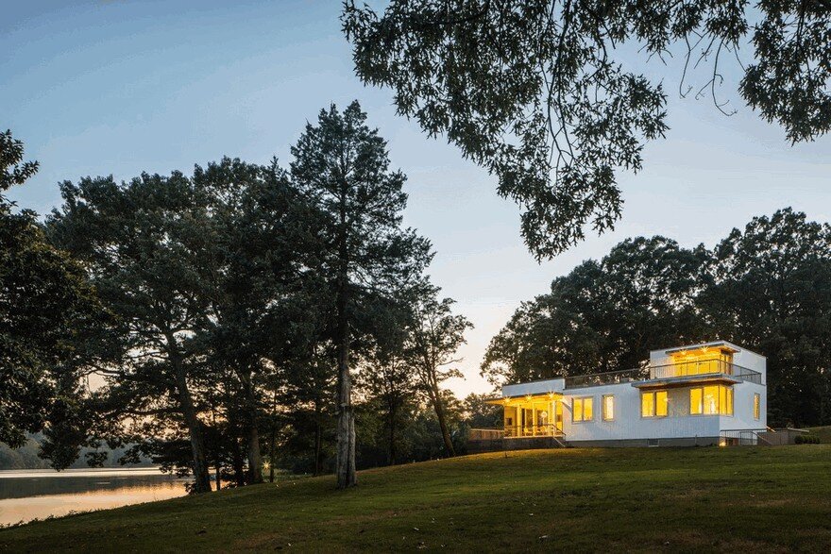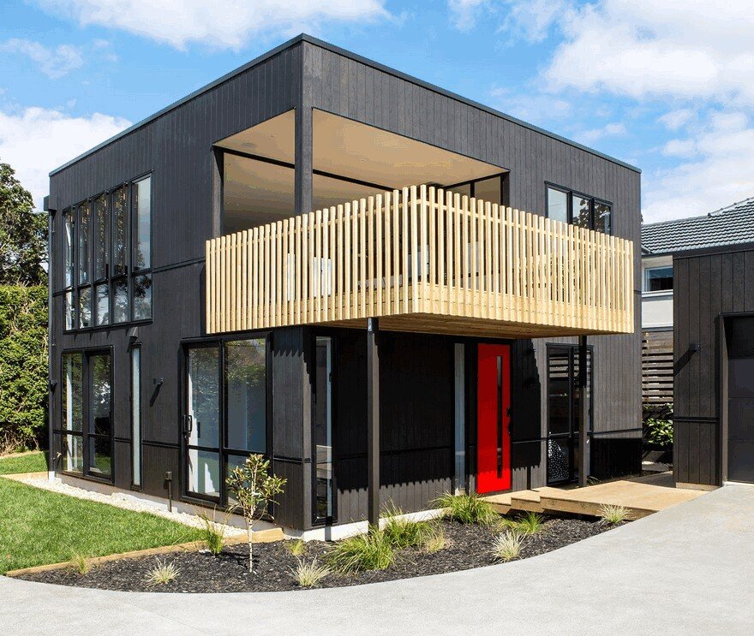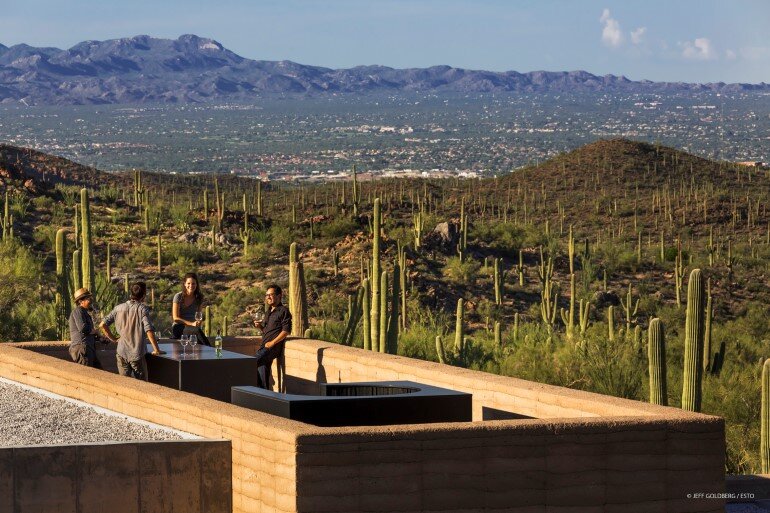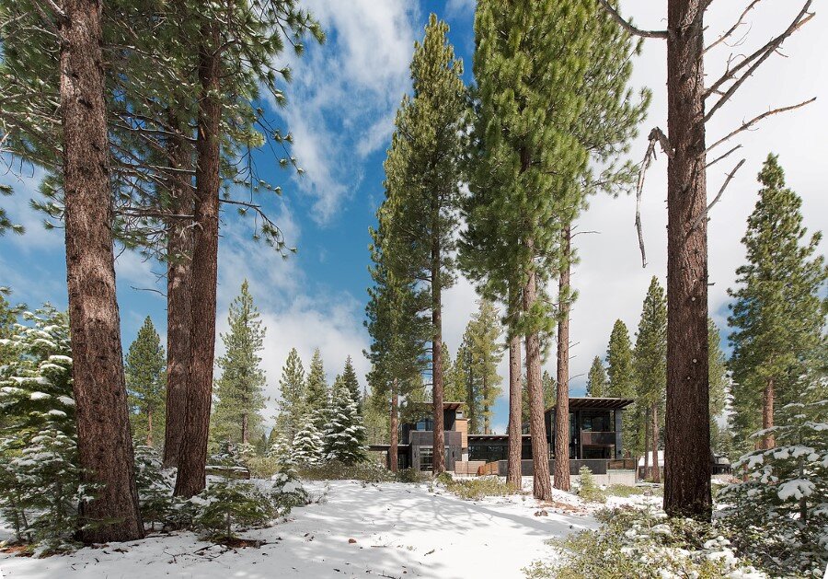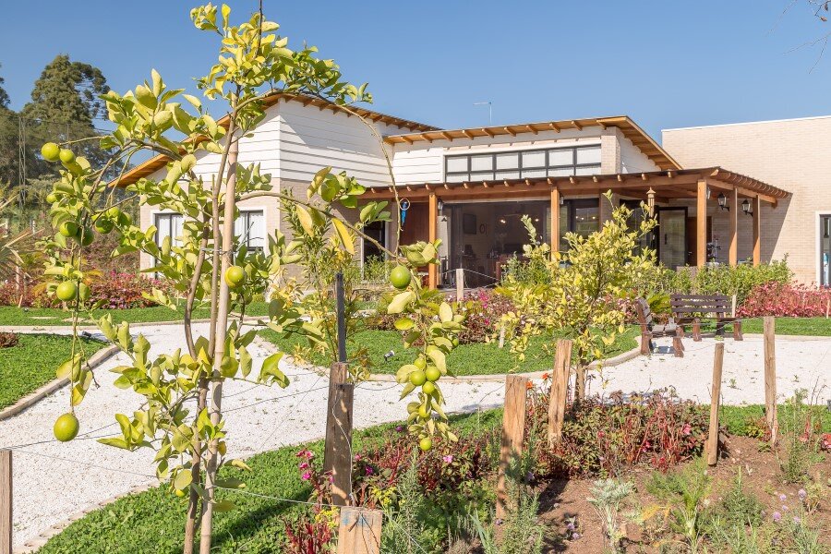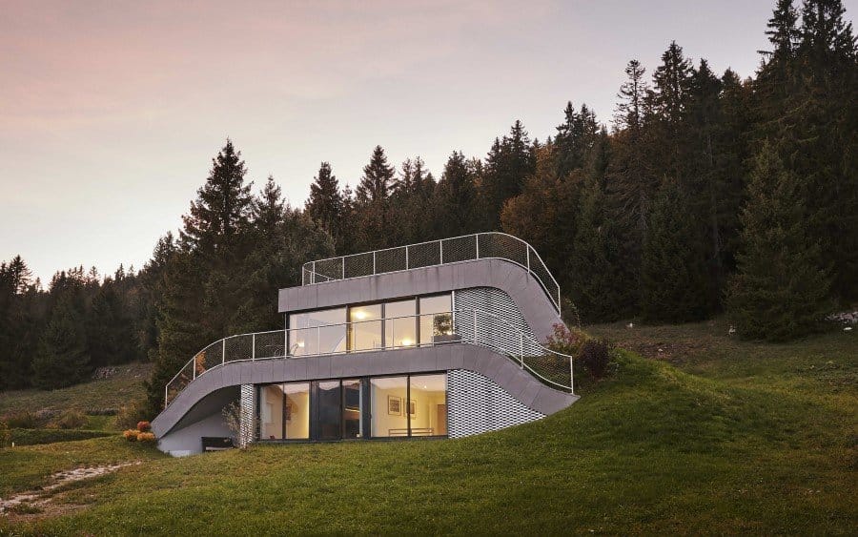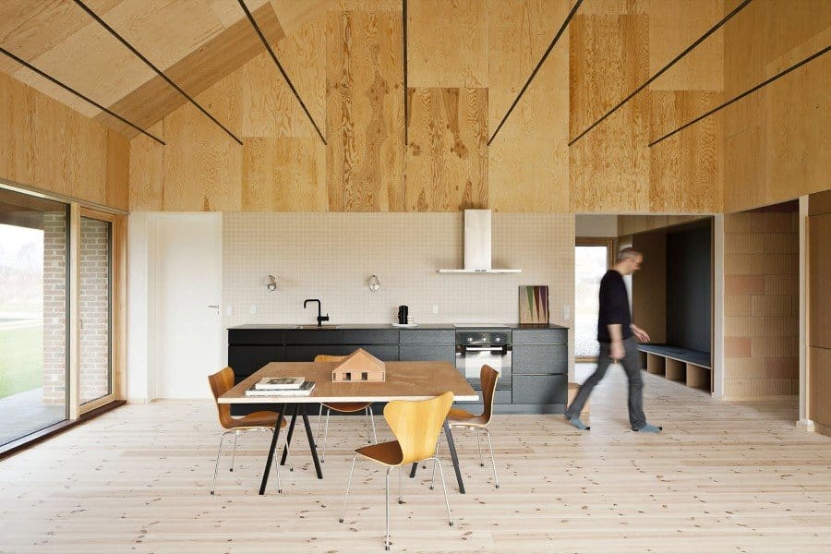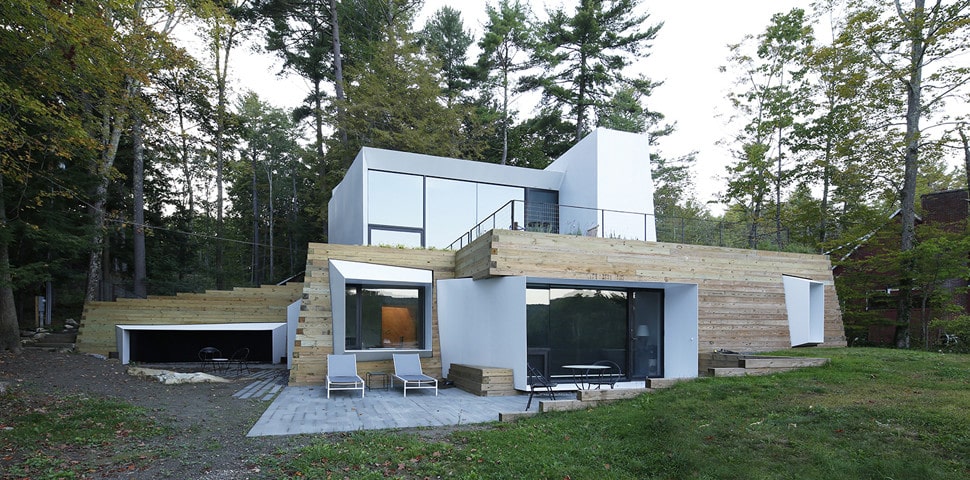Deep Point Road House by BFDO Architects
A 1950s ranch house failed to make the most of its 17-acre site overlooking two converging creeks. The owners wanted to enlarge the house and take advantage of the sweeping vistas and light reflected off the water.

