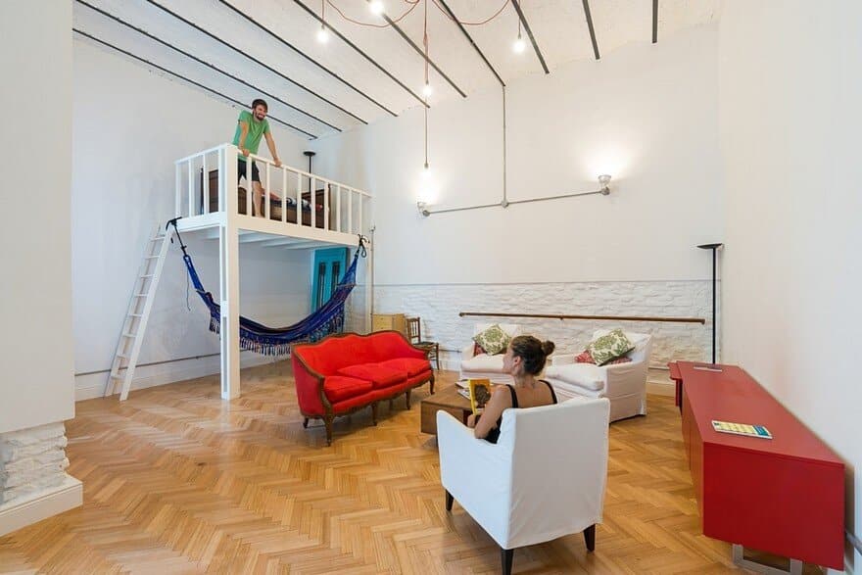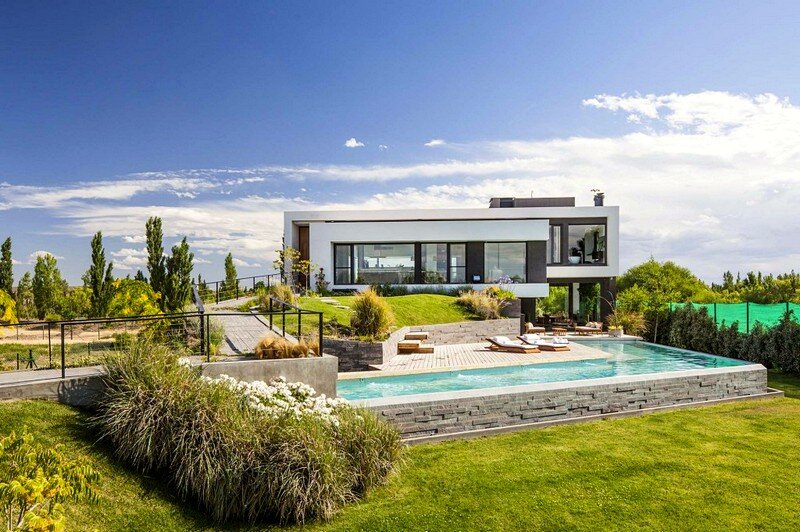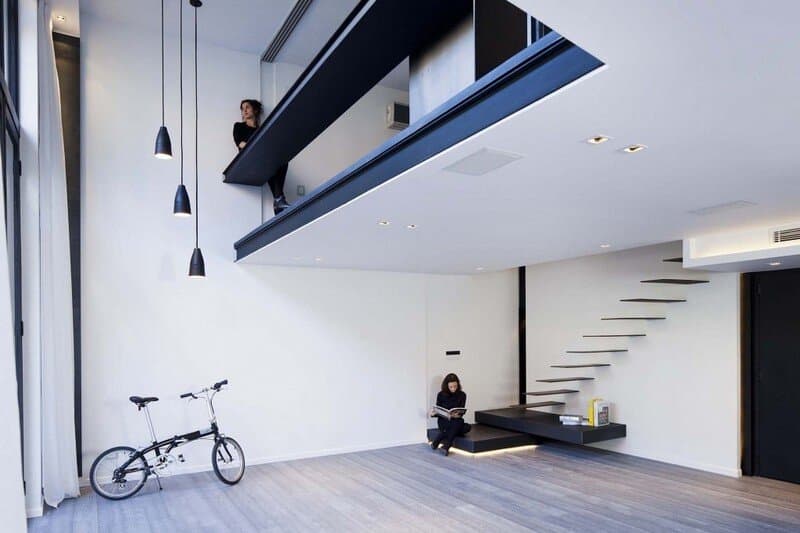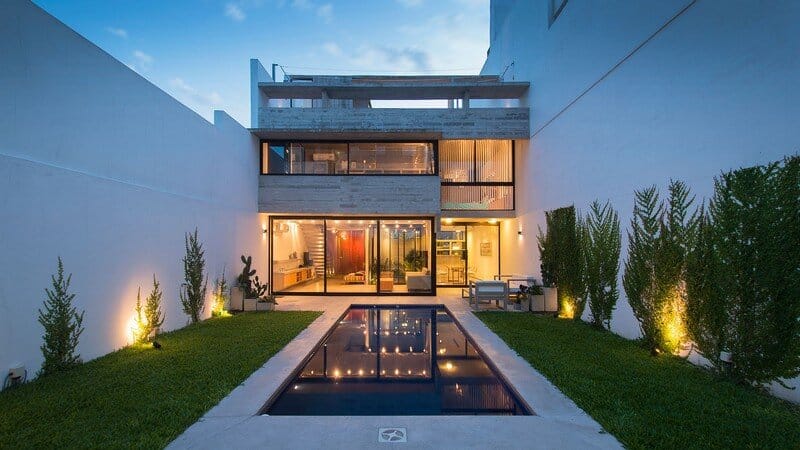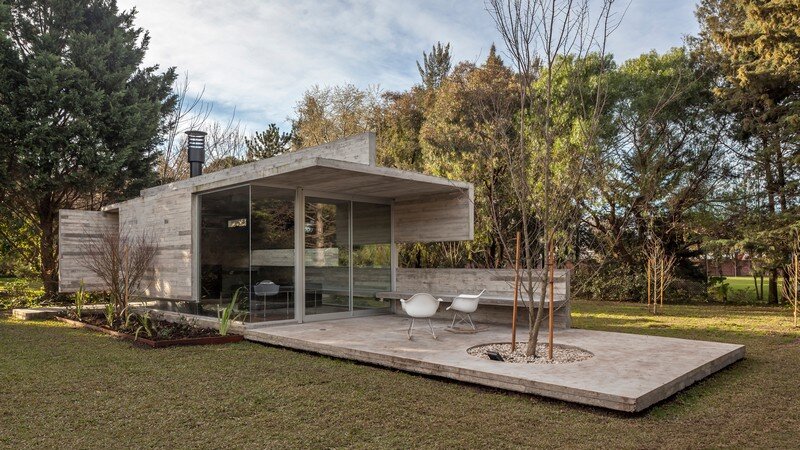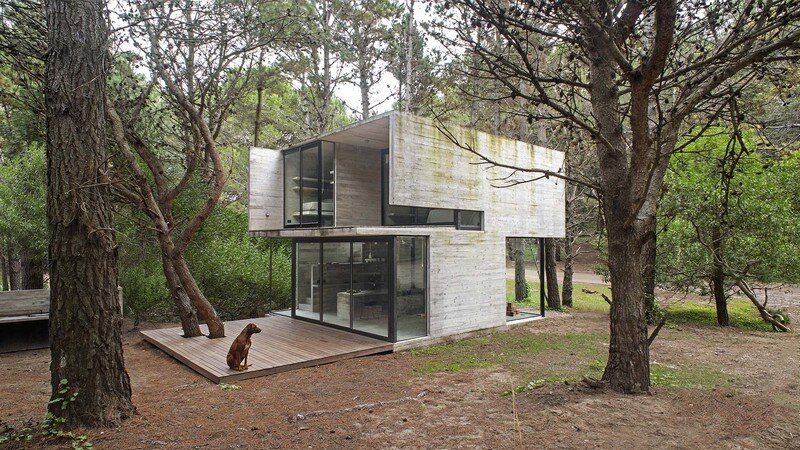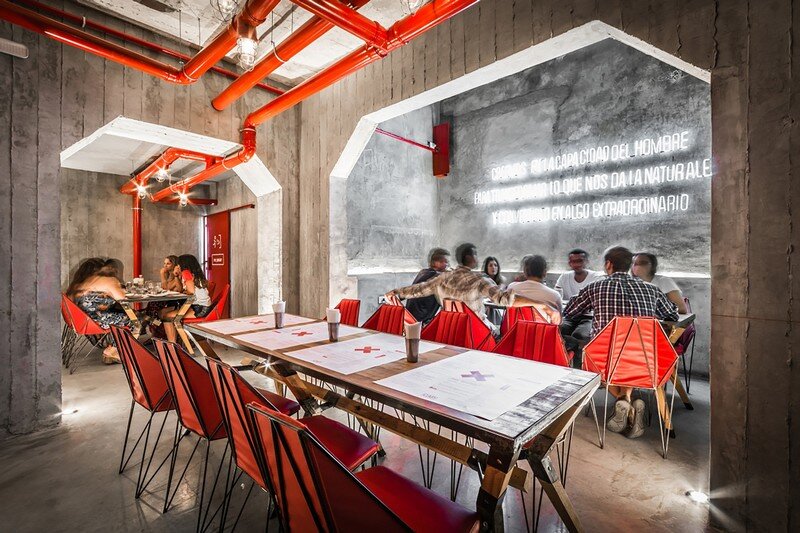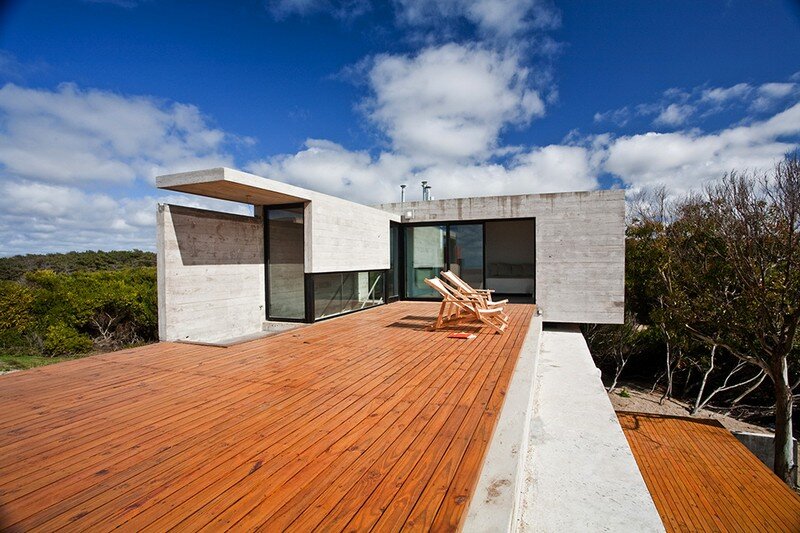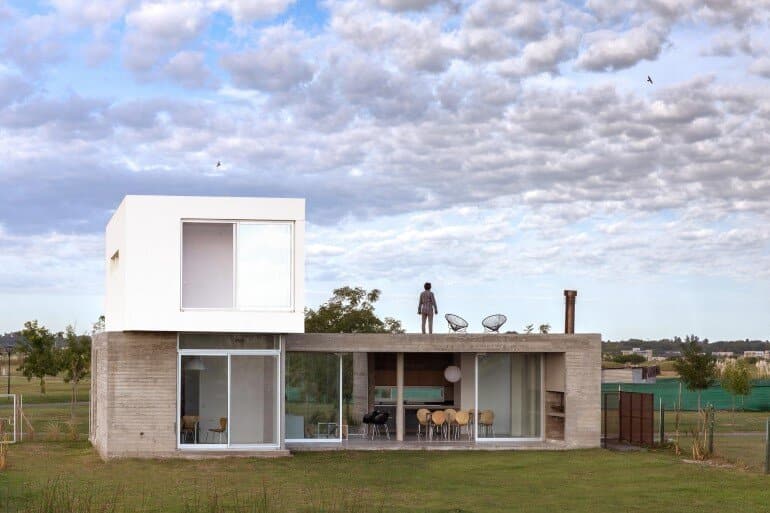PH Recoleta Apartment in Buenos Aires / Octava Arquitectura
Architects: Octava Arquitectura Project: PH Recoleta Architect in Charge: Micaela Casoy and Paula De Falco Area: 100 m2 Location: Recoleta, Buenos Aires, Argentina Project year 2017 Photography: Gonzalo Viramonte Designed by Octava Arquitectura, PH Recoleta is a restoration project…

