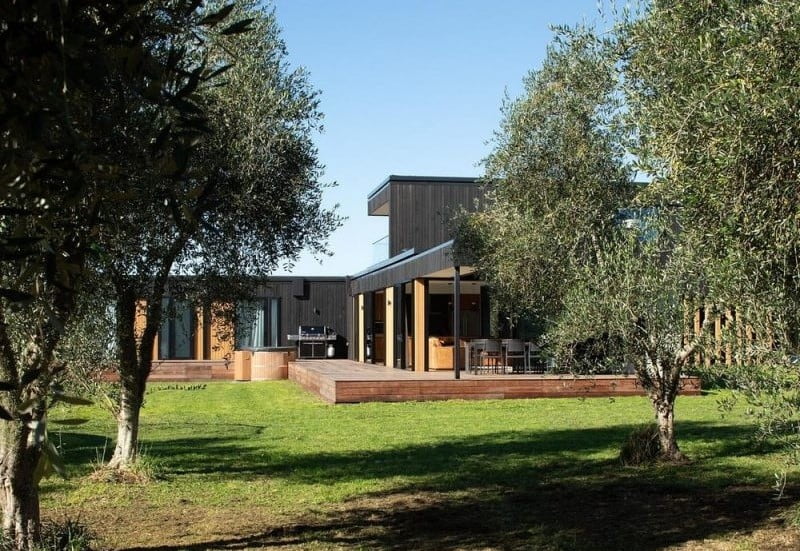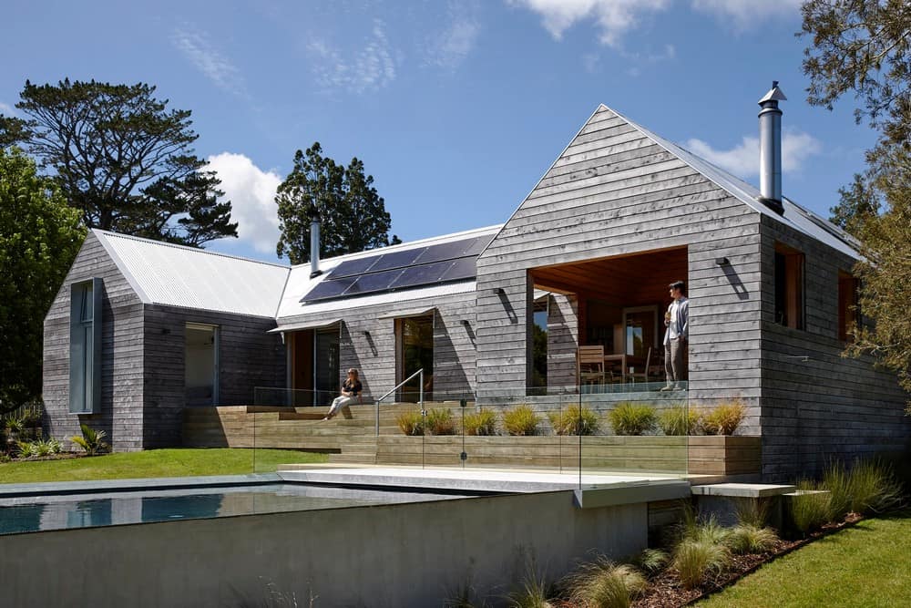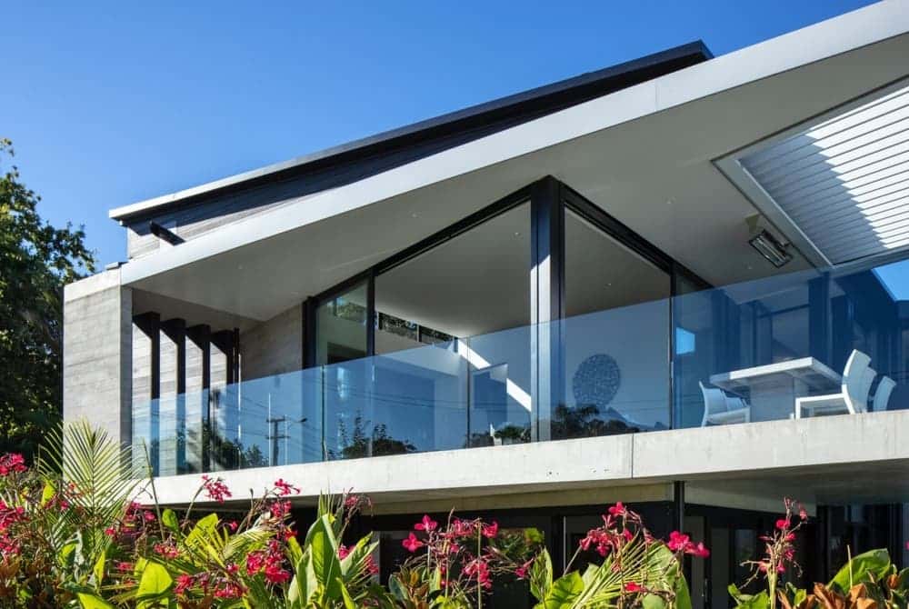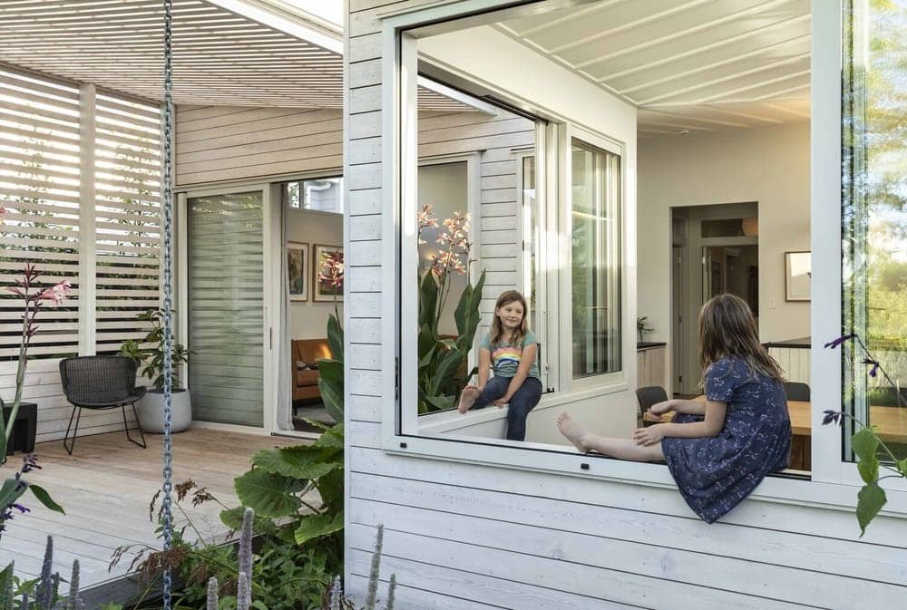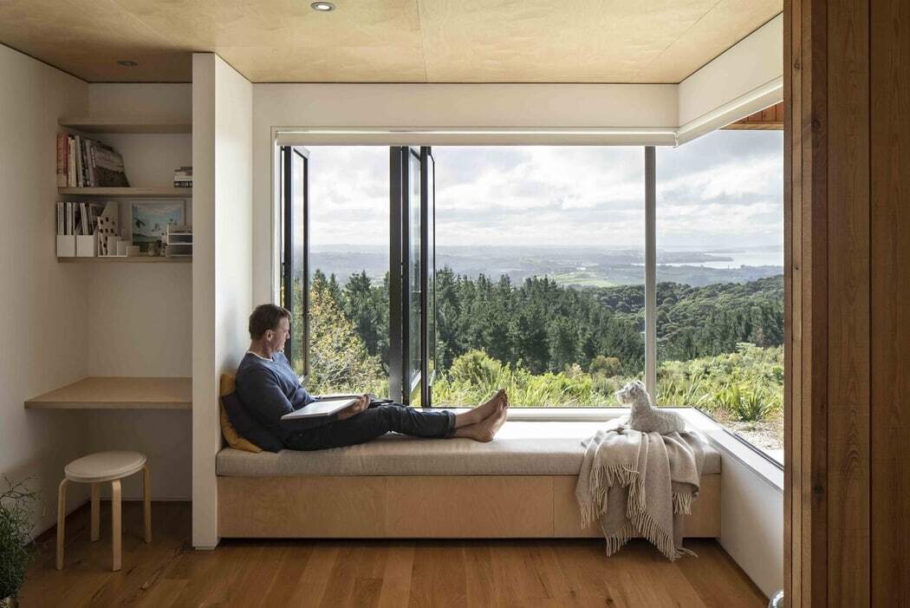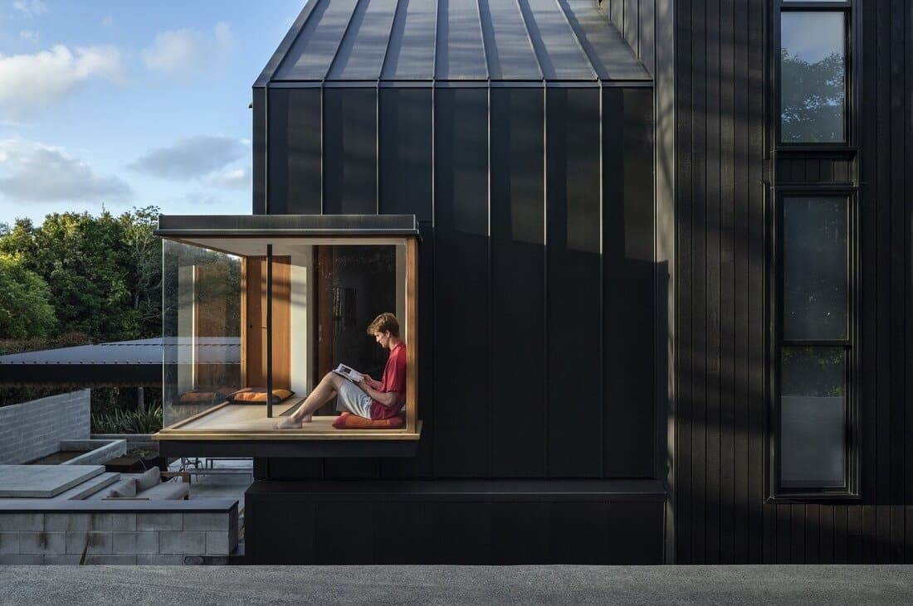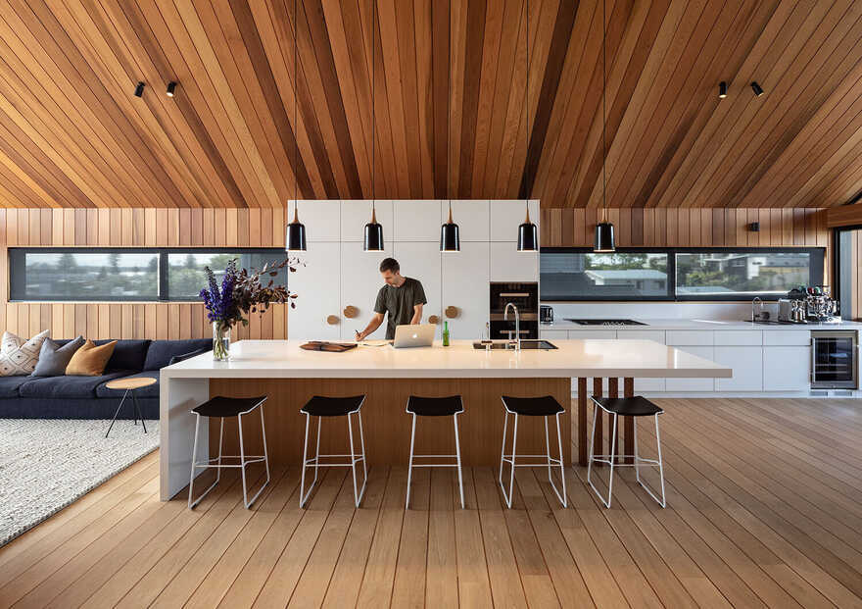Olive Grove House / Young+Richards
Olive Grove House by Young+Richards nestles quietly in the rolling countryside of Karaka, Auckland, New Zealand, where a family’s long-standing relationship with the land is honored through modernist design. Moreover, this new home replaces their former barn…

