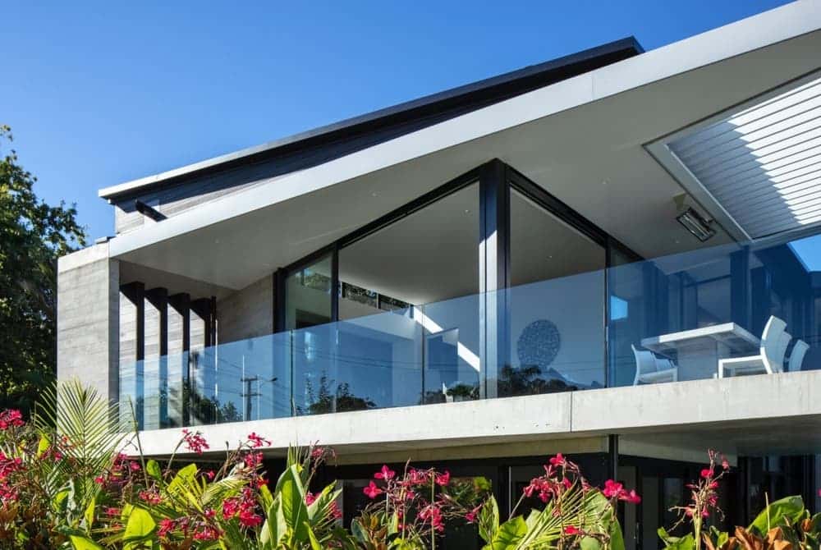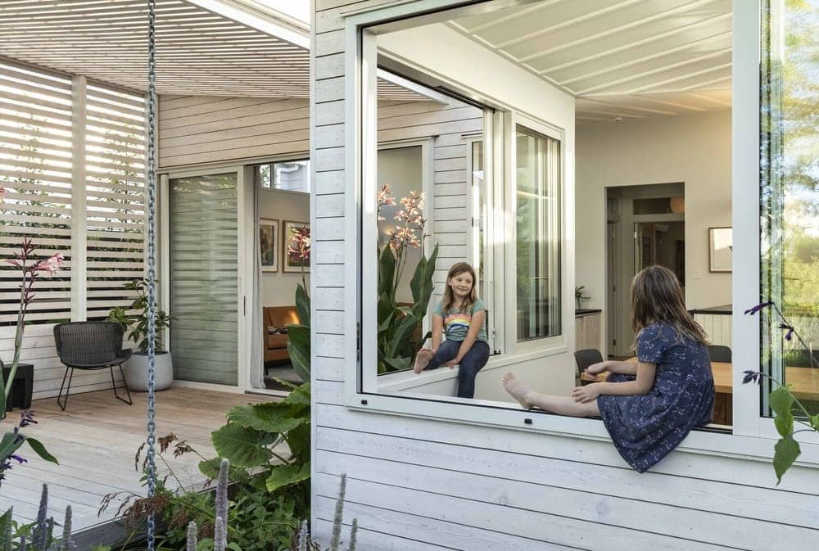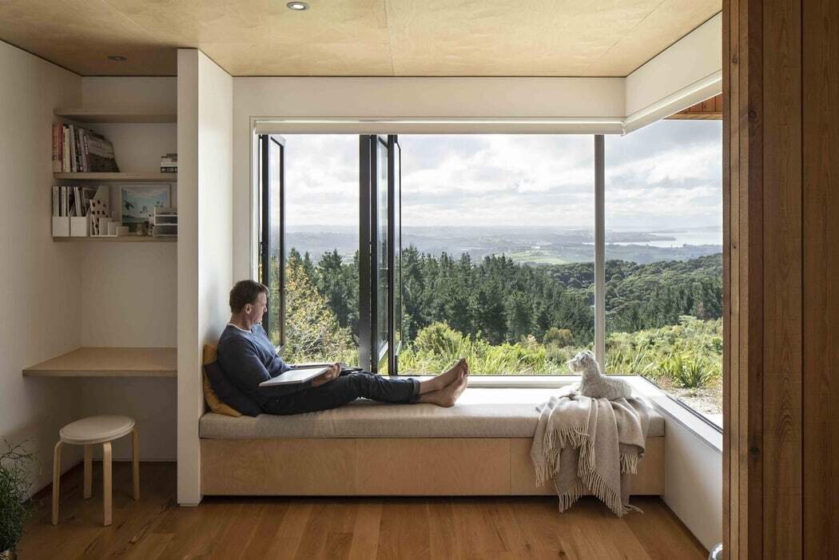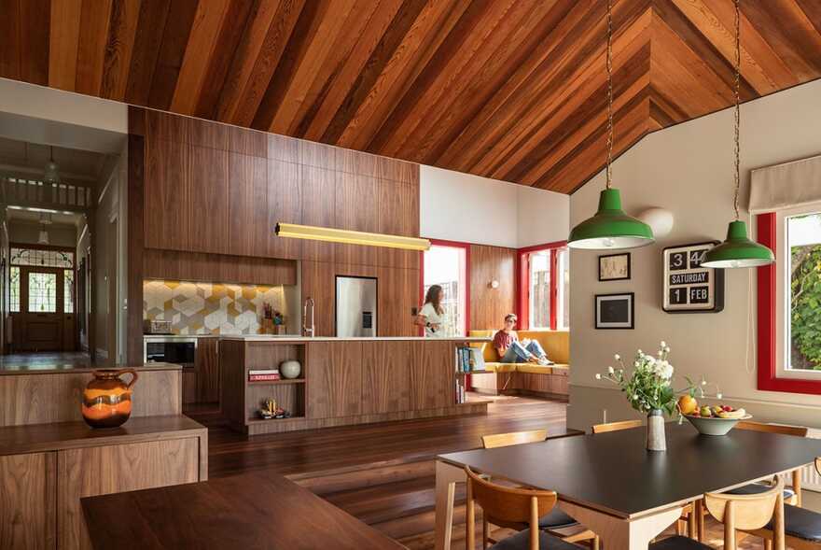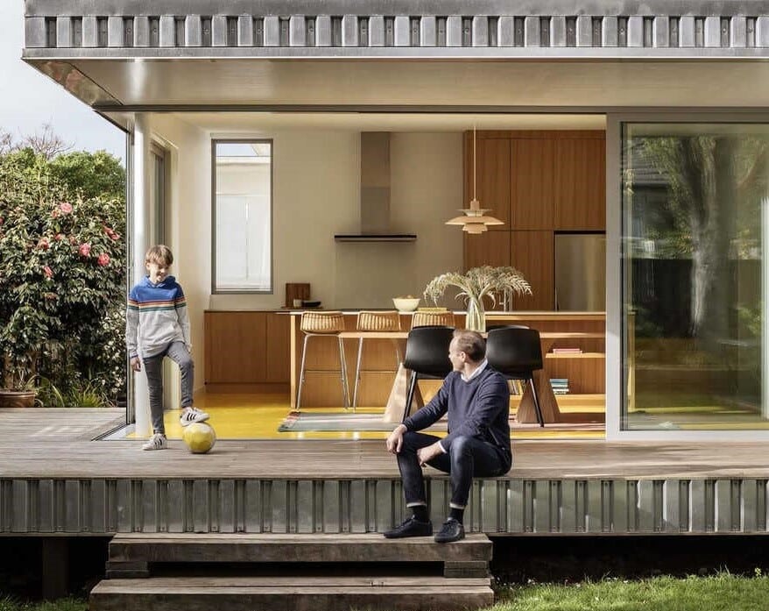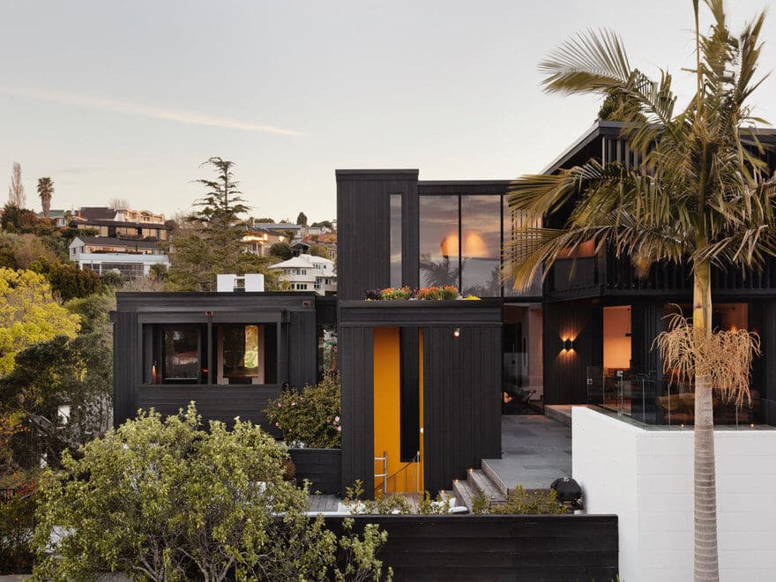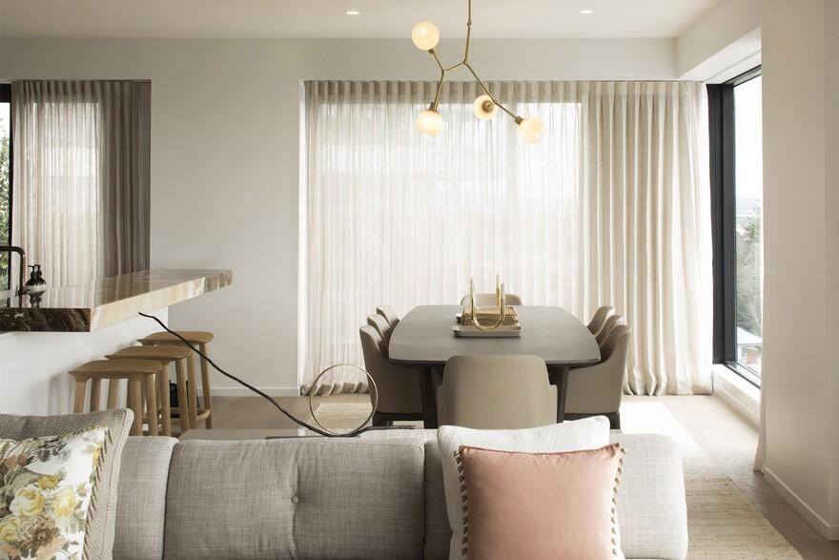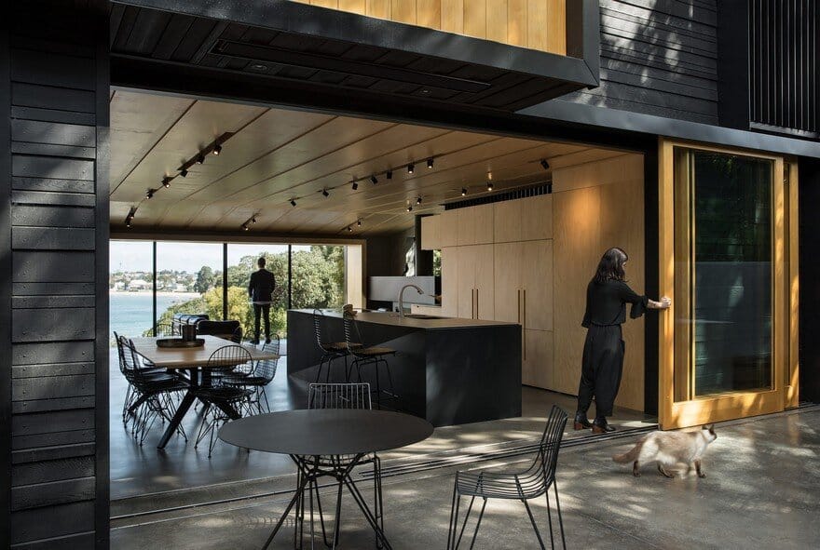Upland Road House / Daniel Marshall Architects
DMA were approached by the clients after seeing another of our houses. Their site was a 600m2 recently subdivided site, with a rather unusual road frontage in that it was tucked below Upland Road and serviced by…

