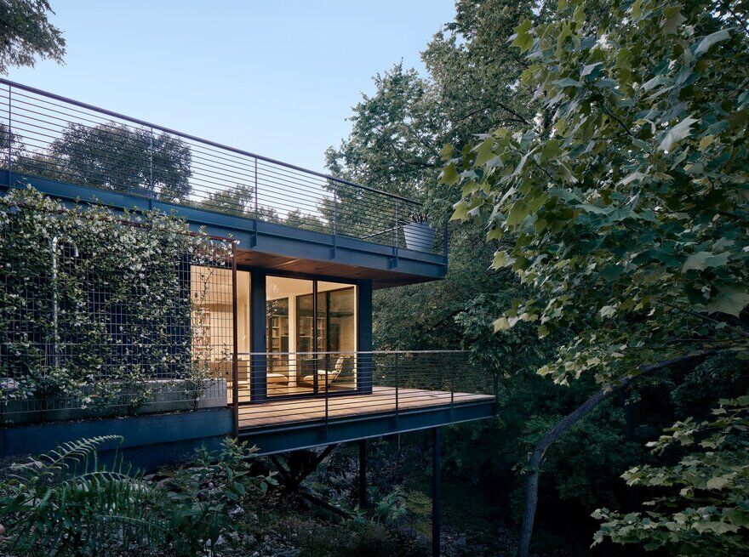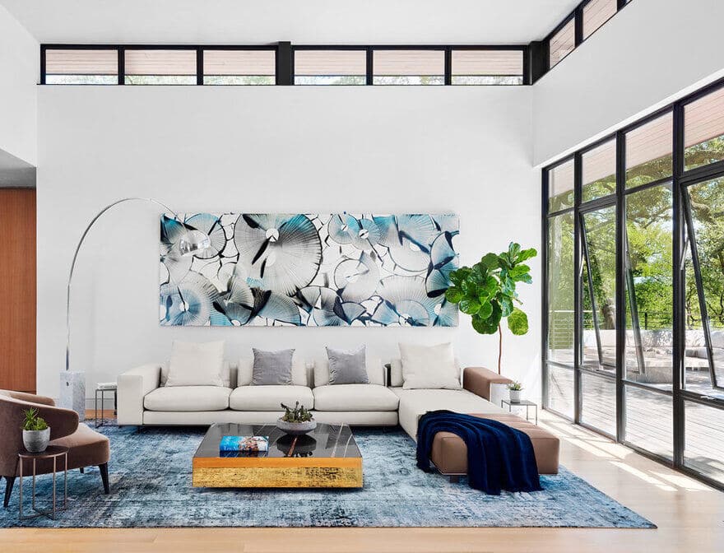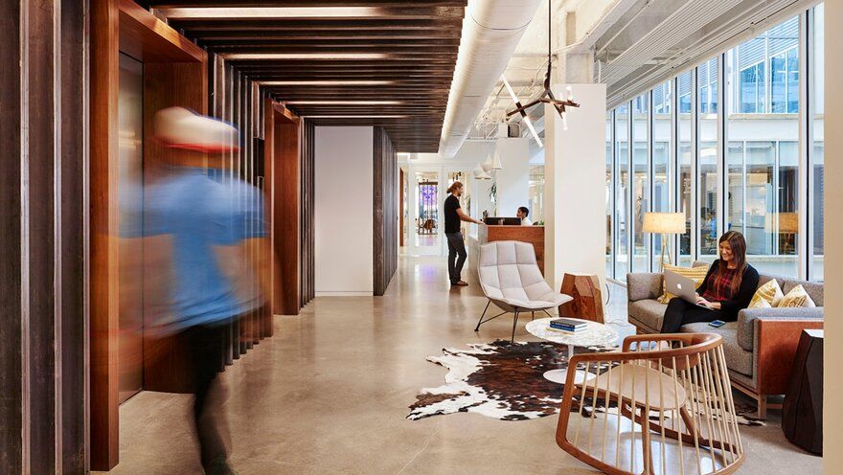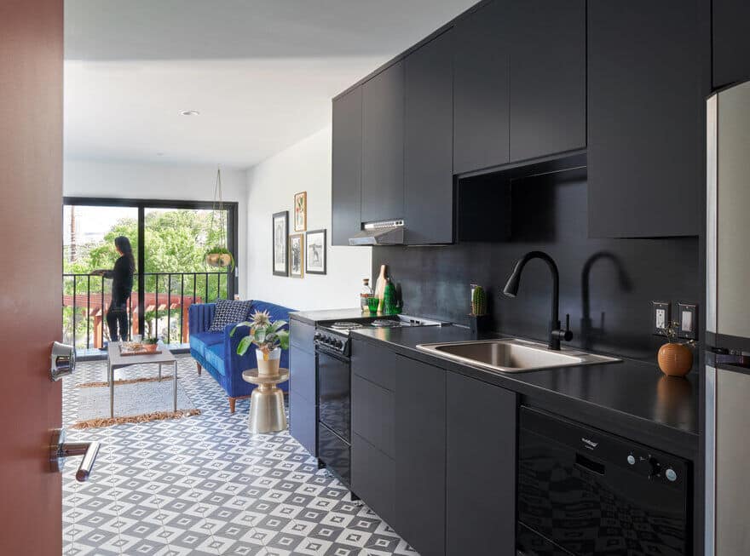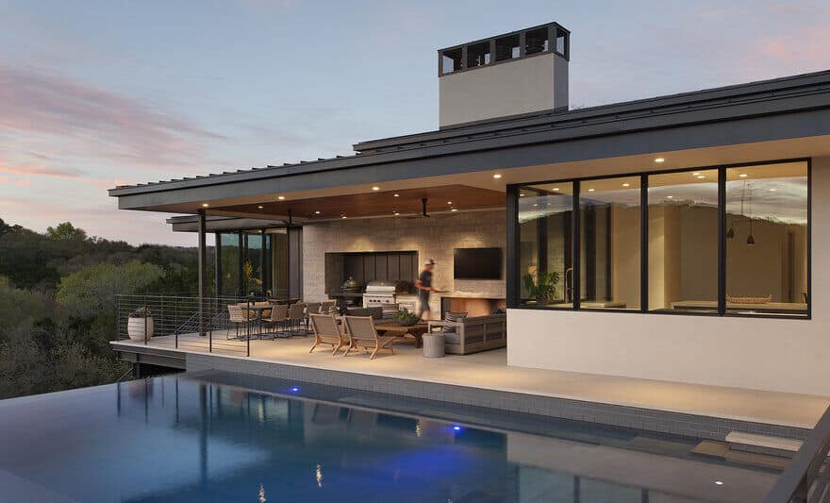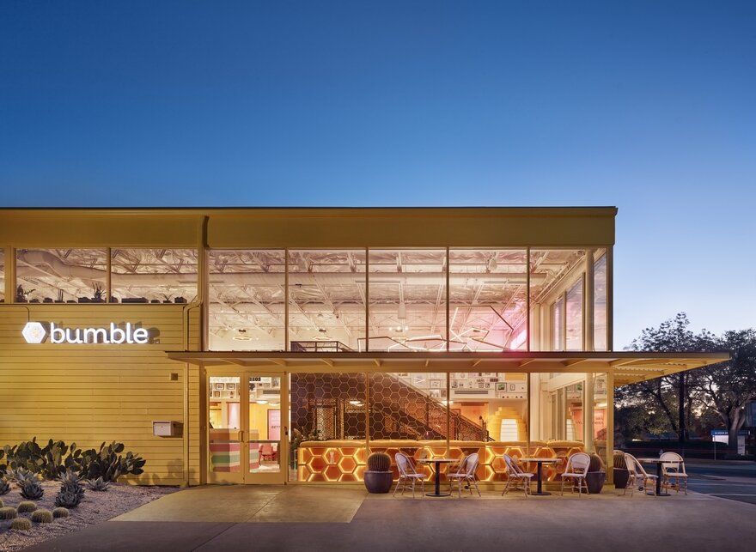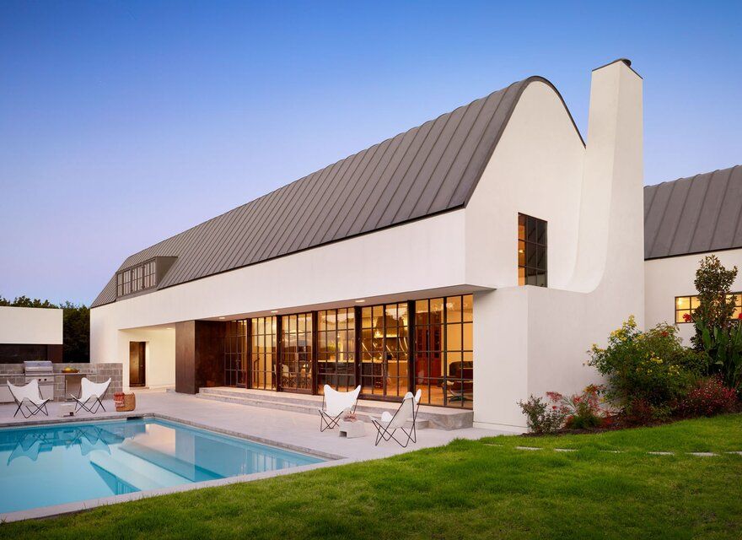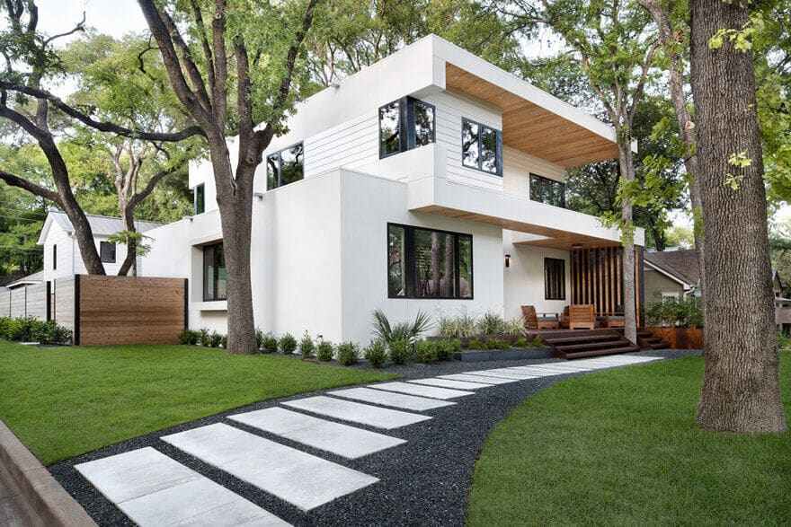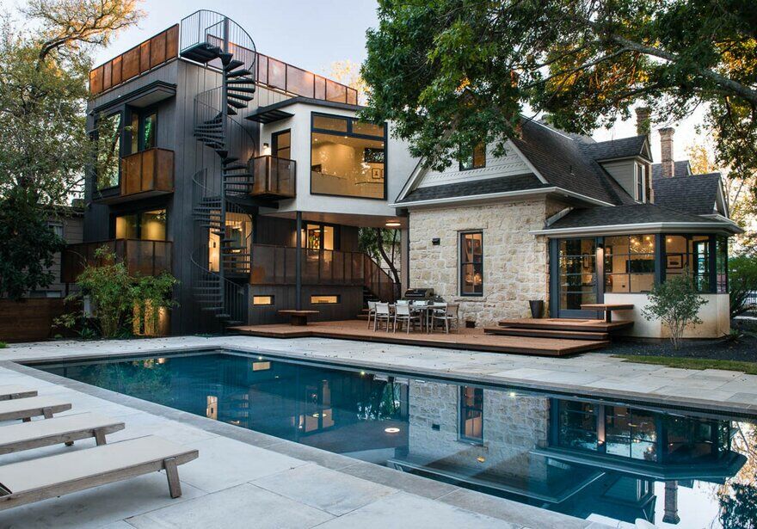Stratford Creek Rambler Addition / Matt Garcia Design
Stratford Creek Rambler is a small yet impactful addition to my firm’s very first project in Austin (Zilker Park area). The clients decided after living in the original house for a few years that they needed two…

