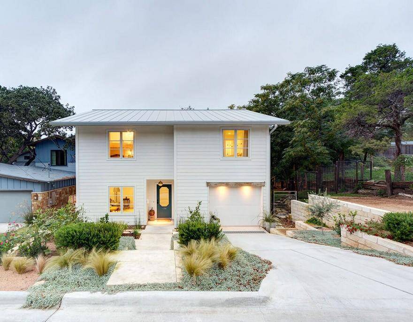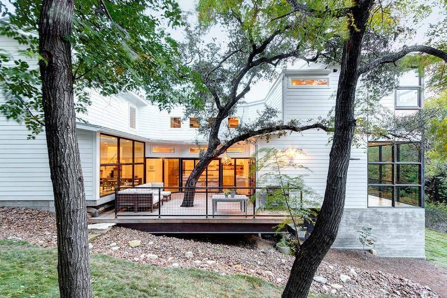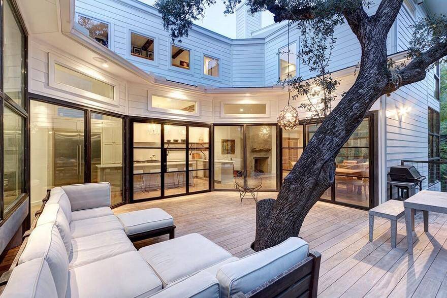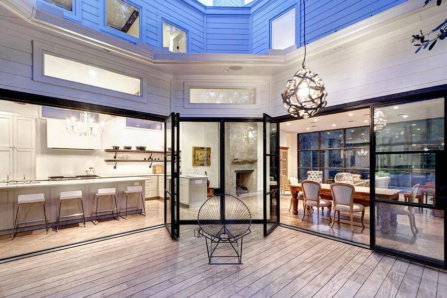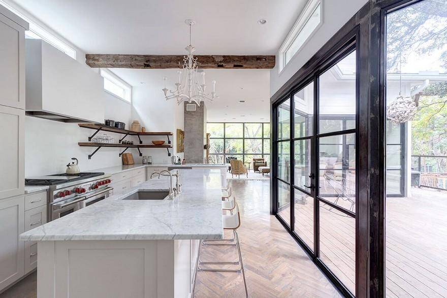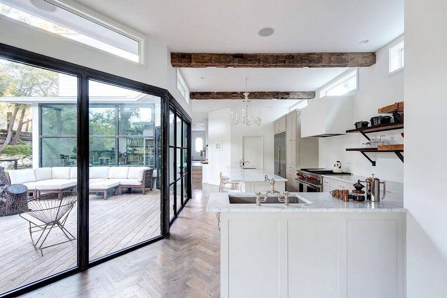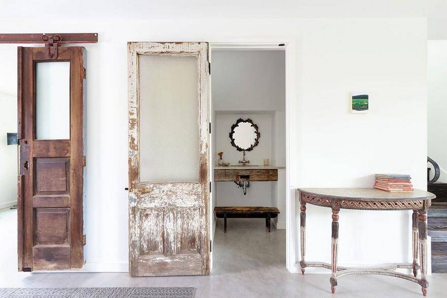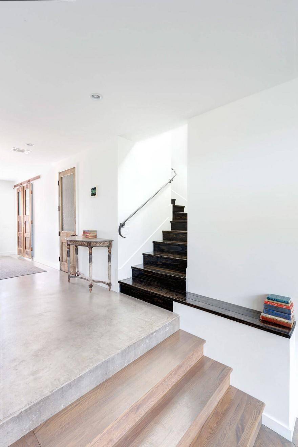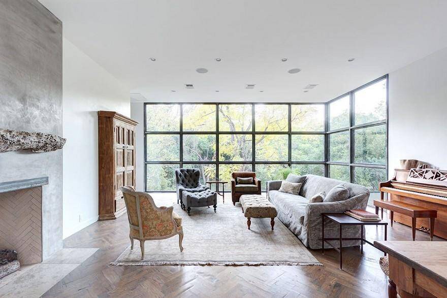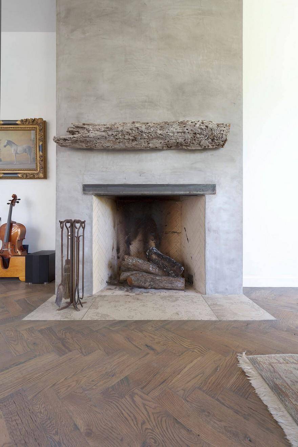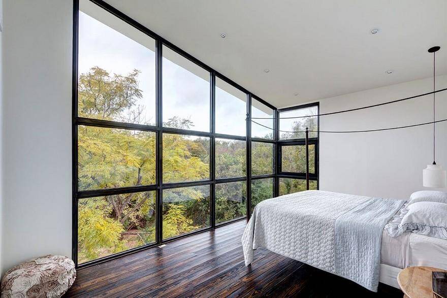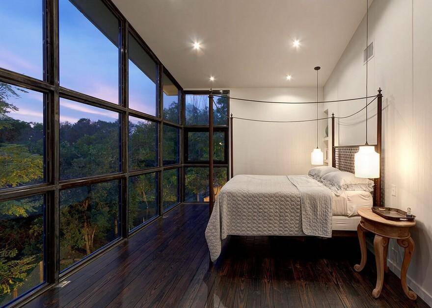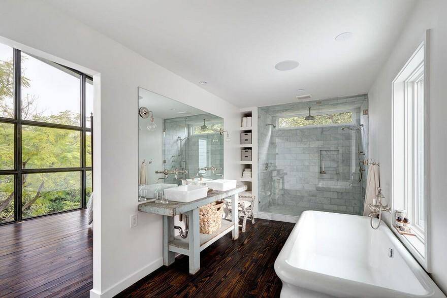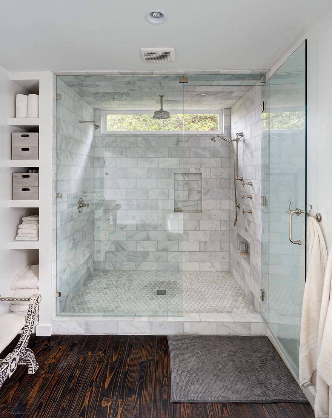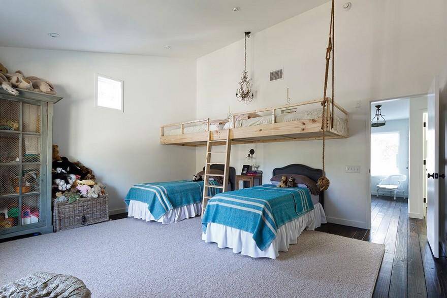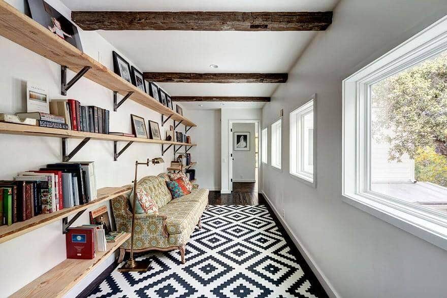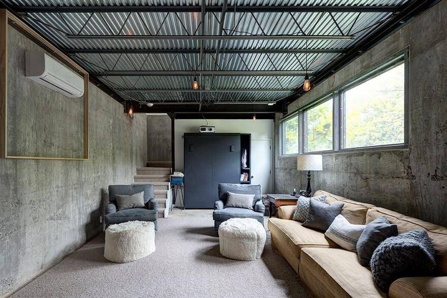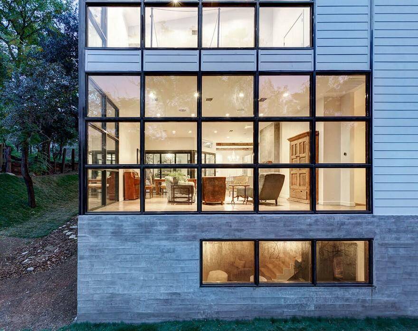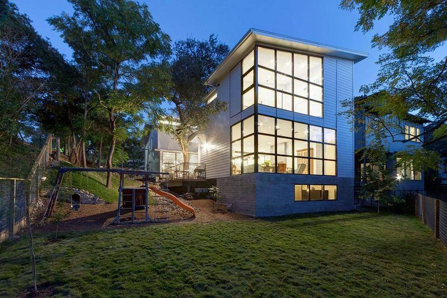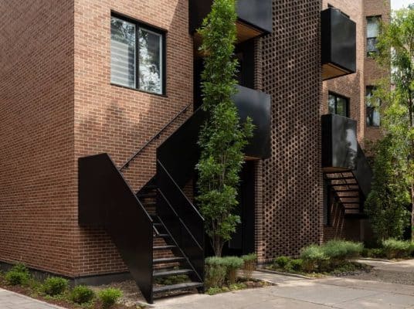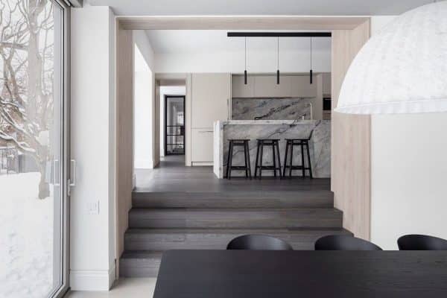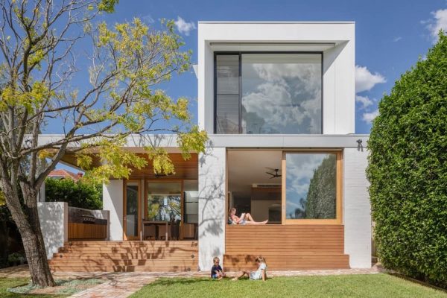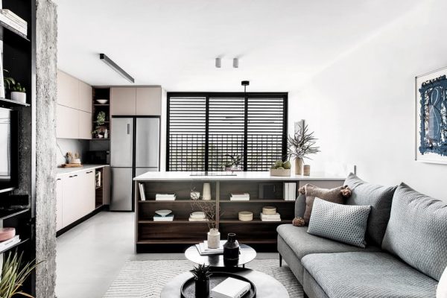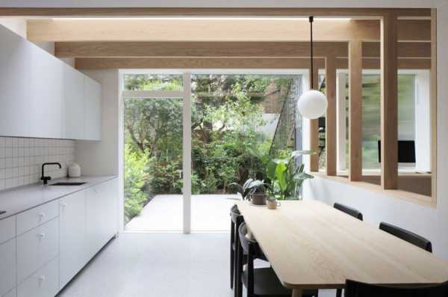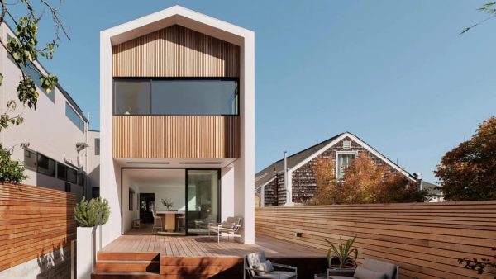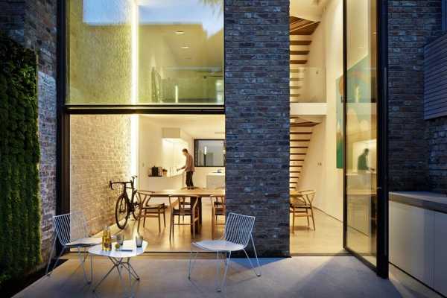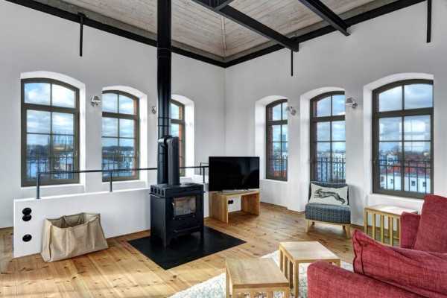Project: Bouldin Creek Residence
Architects: Restructure Studio
Collaborators: Silverthorn Contracting and Design
Location: Austin, Texas
Size: 4328 SF
Photographer: Michael Hsu
A new home for a young family pays respect to it’s unique site, including a heritage live oak tree, Bouldin creek, a steeply sloping lot and an established neighborhood. This modern farmhouse is centered around an outdoor living space which features the live oak. The Bouldin Creek Residence progresses down a sloped lot, with increased heft as it goes. It’s squeezed around the oak tree in the middle, and a deck wraps the tree, making it the centerpiece of the design.
A side yard provides space for play, and a pathway of loose rocks works as a swale to guide rainwater to the creek. The Bouldin Creek Residence also sits on piers sunk 40 feet into the ground to prevent the home from moving due to gradual creek erosion or flooding.
From the base of the yard, it’s easy to get perspective on the home’s slope. The grassy area gives the children space to play, and you can see, behind the left edge of the play structure, the outlet of the slide. From this angle you also get a sense of the size of the oak tree, which wraps around and rises above the house.
At the intersection of the entryway and two flights of stairs, the main flooring elements meet. The home’s entry sits on a concrete slab, then there are steps down to a cantilevered foundation (it floats above the oak’s roots) with wood floors finished with a gray stain. The stairs are pine, stained a dark ebony. The steel doors open as traditional hinged doors (for quick access in and out), but they also fold together to create open access to the outdoor areas. A powder room is nestled under the stairs, and to the left is the office.
Custom steel windows were built onsite and stretch from floor to ceiling. The windows was designed to serve as vertical structural supports in addition to forming the window frames.
In the kitchen white is right. The countertop is Carrara marble; the cabinets are white and a light gray; and a white chandelier hangs over the island. The backsplash and hood are greenboard painted with an eggshell finish. The shelves are reclaimed wood from a former spaghetti warehouse in downtown Austin.
The classic Rumford Fireplace pushes heat into the room and easily warms the living room and kitchen. The master bedroom has sweeping views of the creek and foliage beyond; the slanted windows progress from 9 feet to 12½ feet. The bed, made from a old industrial steel grate, is the focus of the room.

