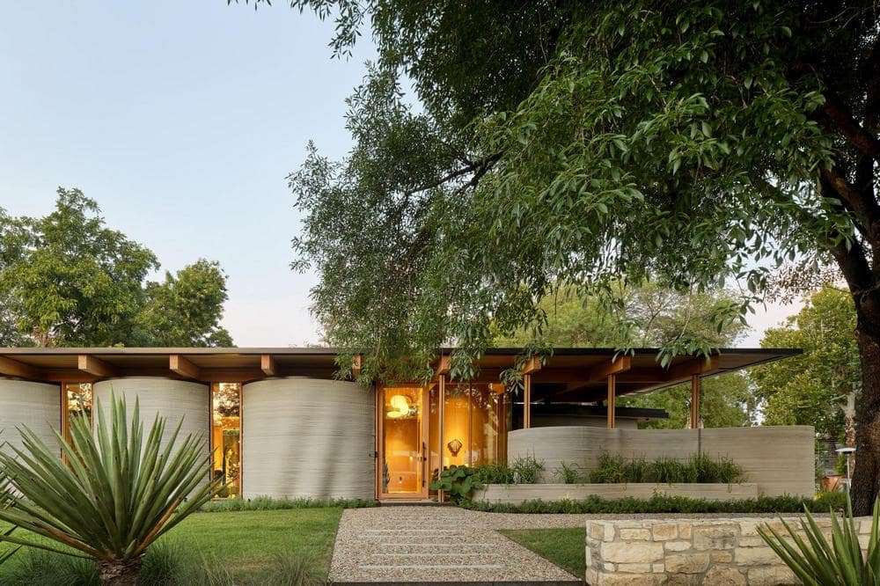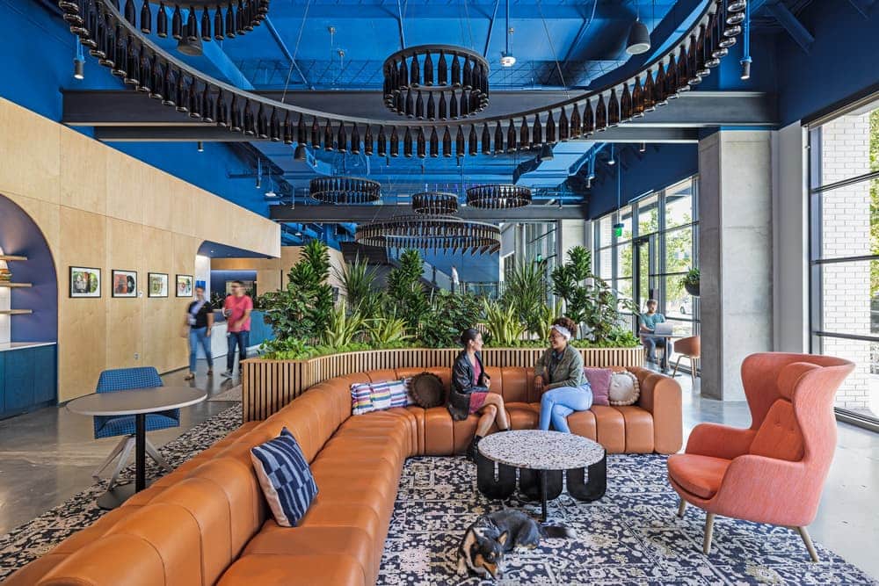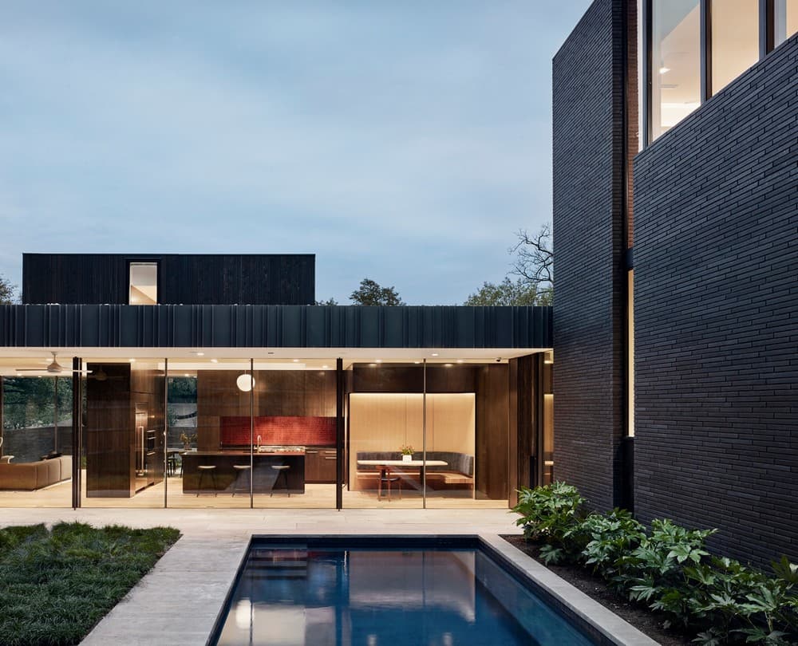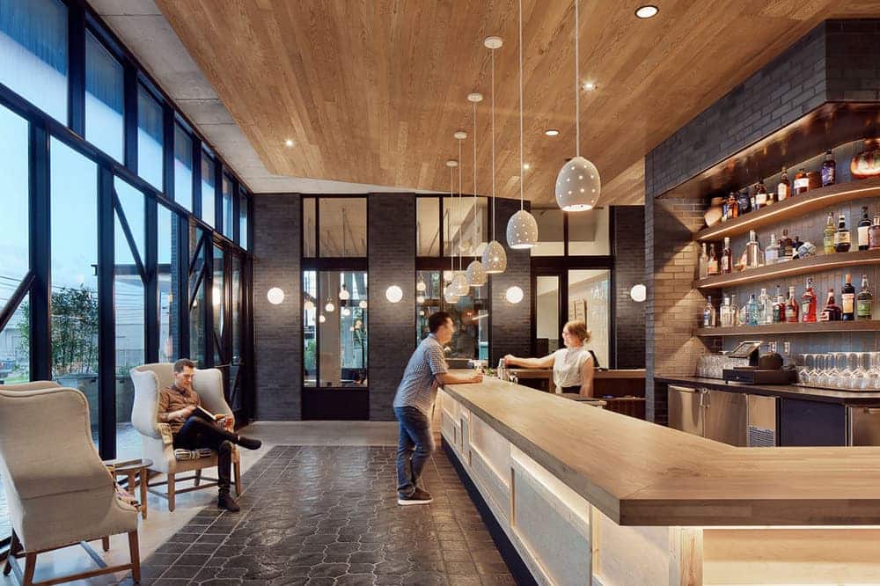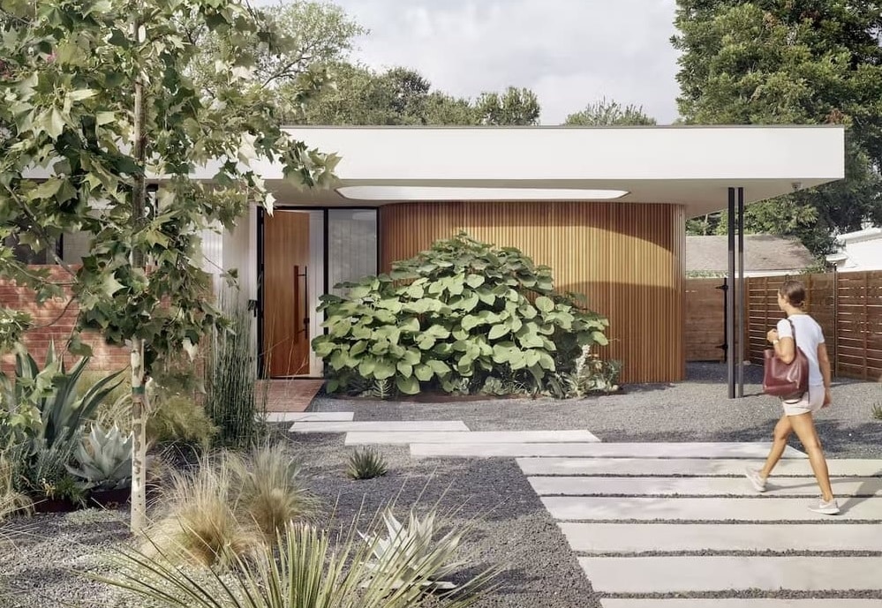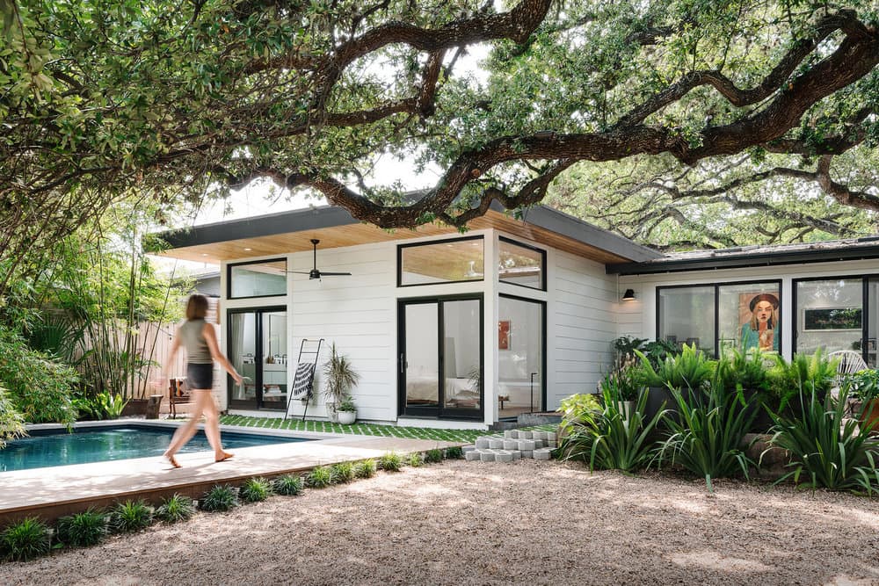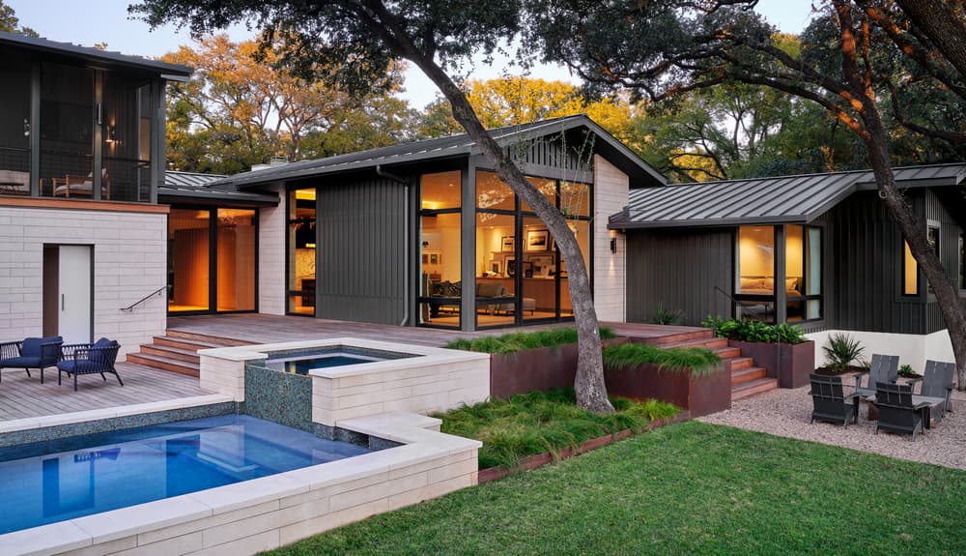House Zero – 3D-printed Home Pushes Boundaries of Resilient and Sustainable Architecture and Design
House Zero is ground zero for the emergence of entirely new design languages and architectural vernaculars that will use robotic construction to deliver the things we need most from our housing: comfort, beauty, dignity, sustainability, attainability, and…

