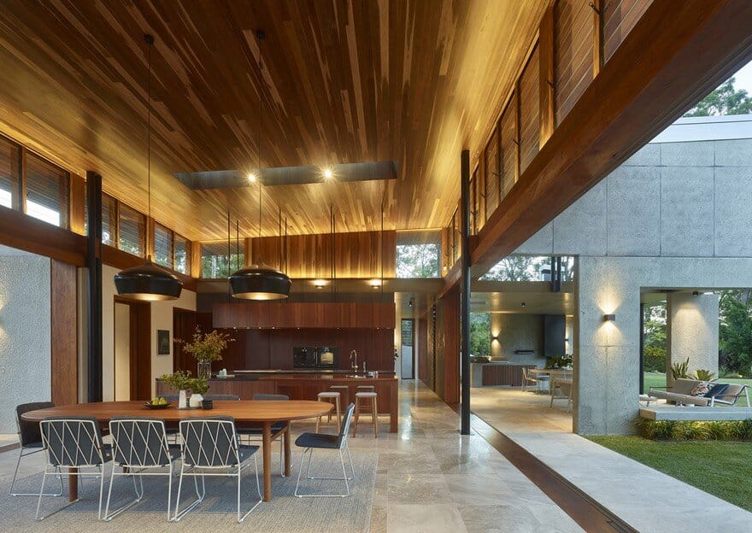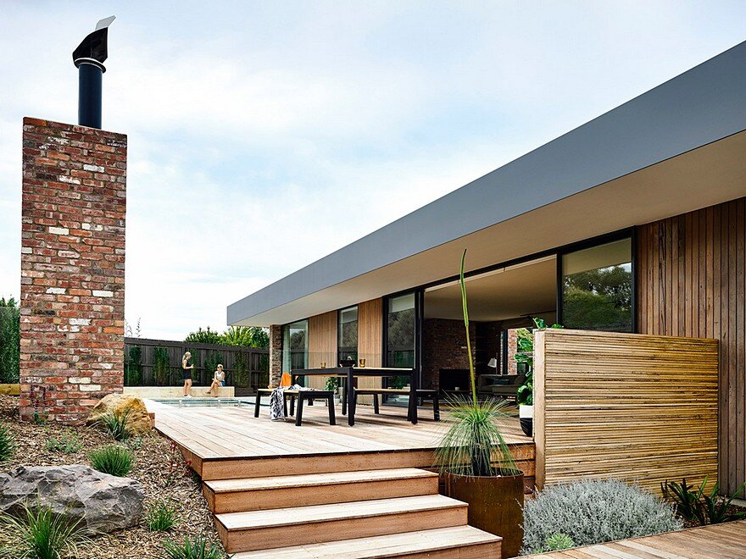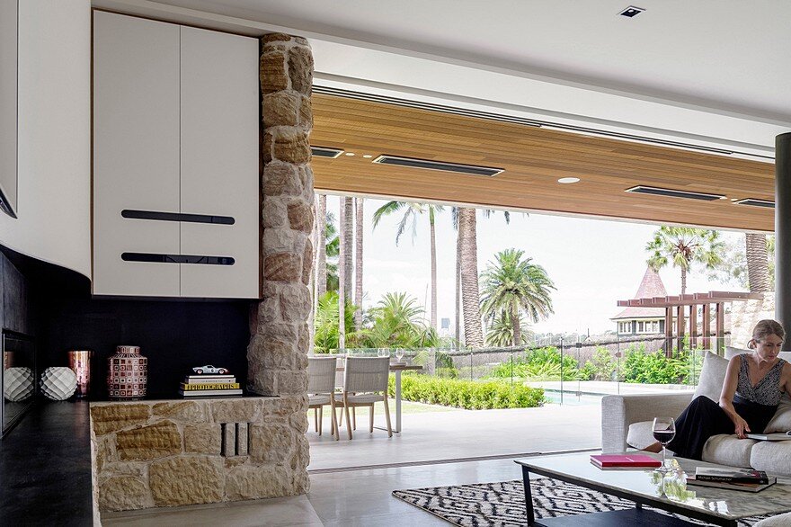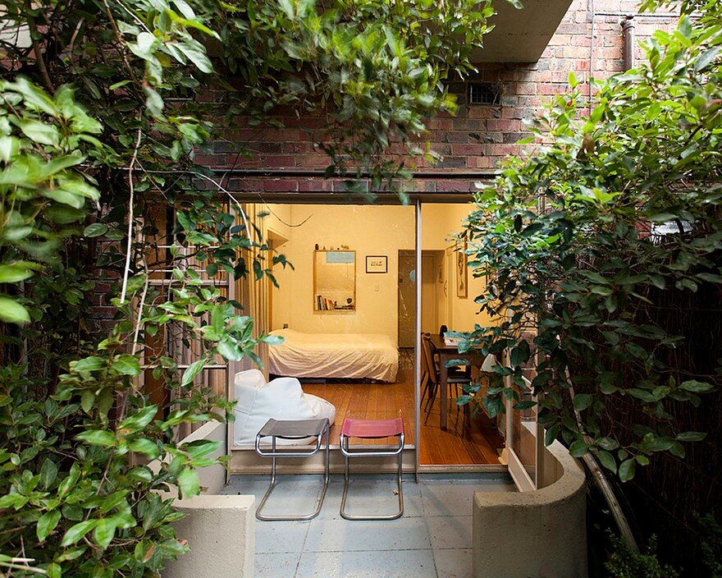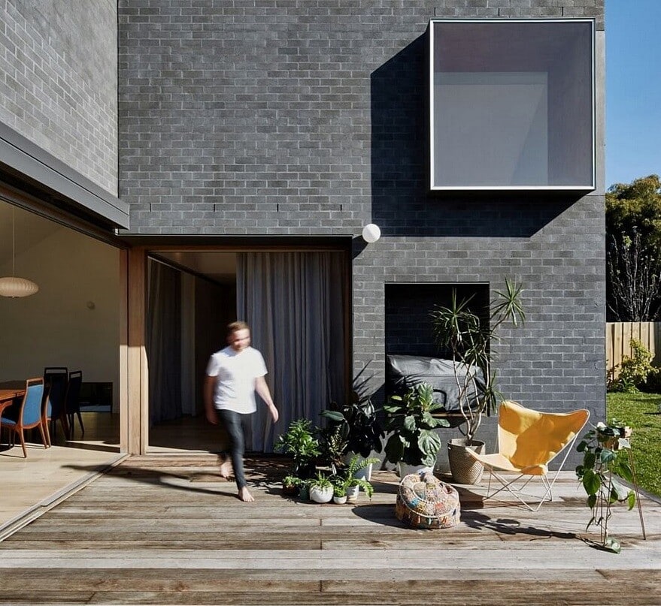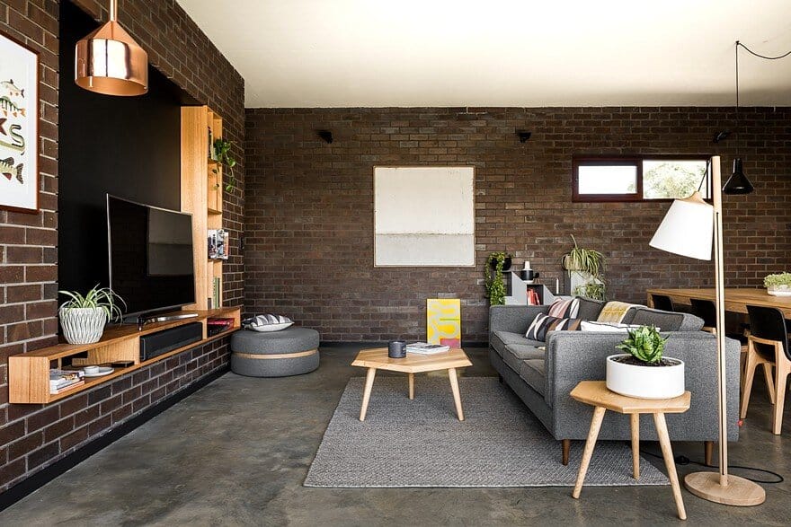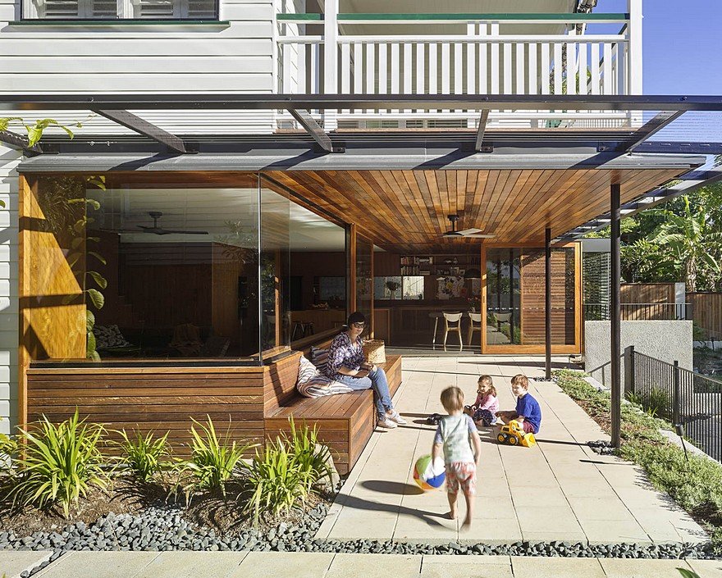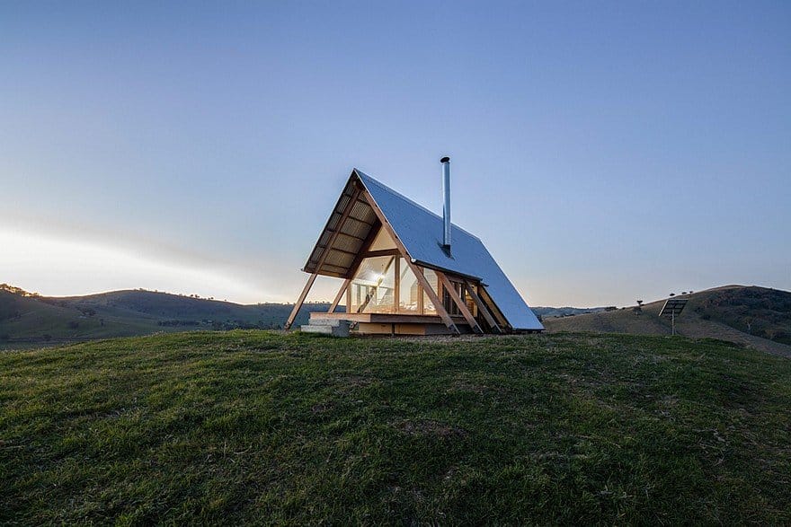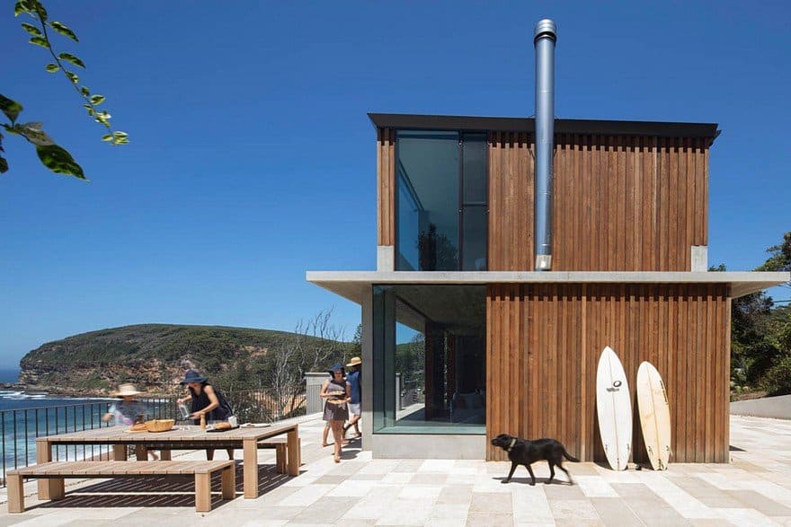Nest House in Brisbane Has a Robust, Warm and Timeless Aesthetic
The Nest House is a family home tucked away on a large bush block that combines an enviable combination of city views and an acreage lifestyle within the inner-city of Brisbane. The house draws its inspiration from…

