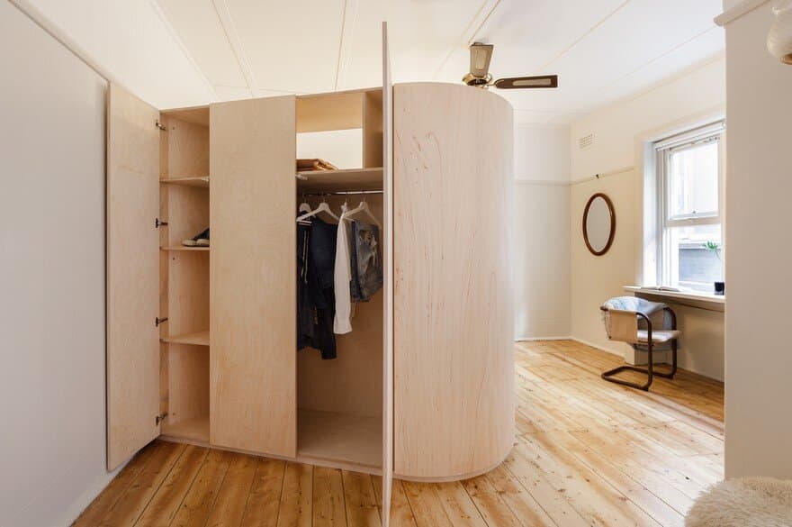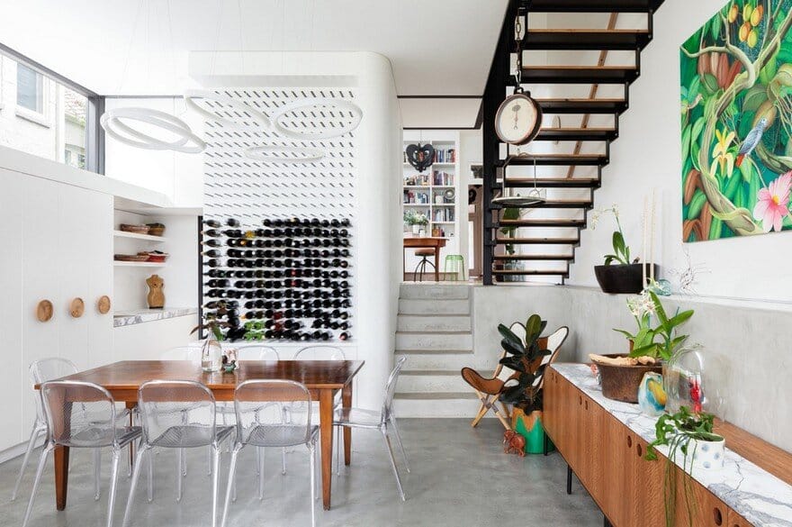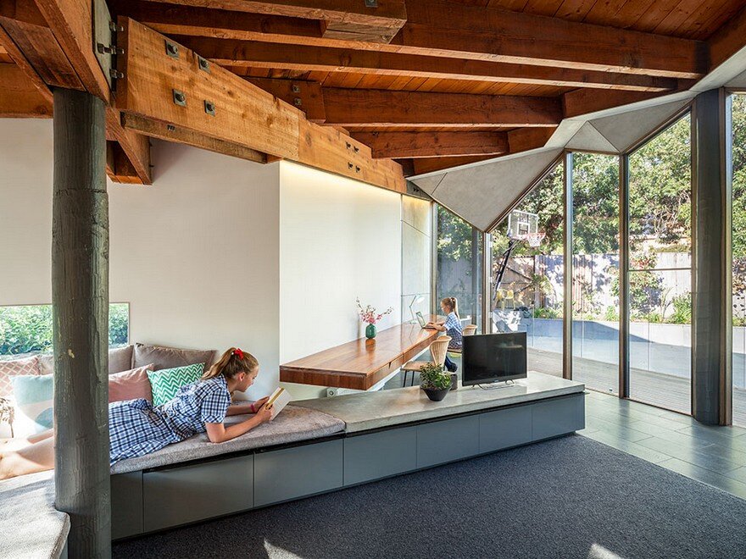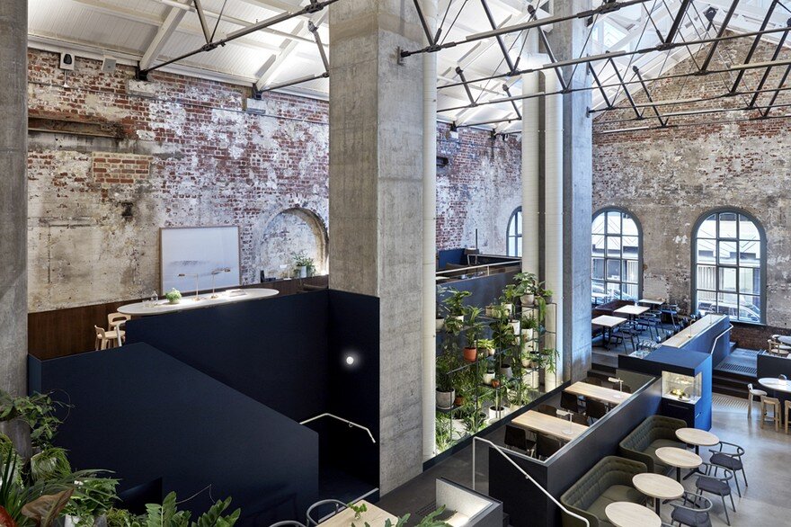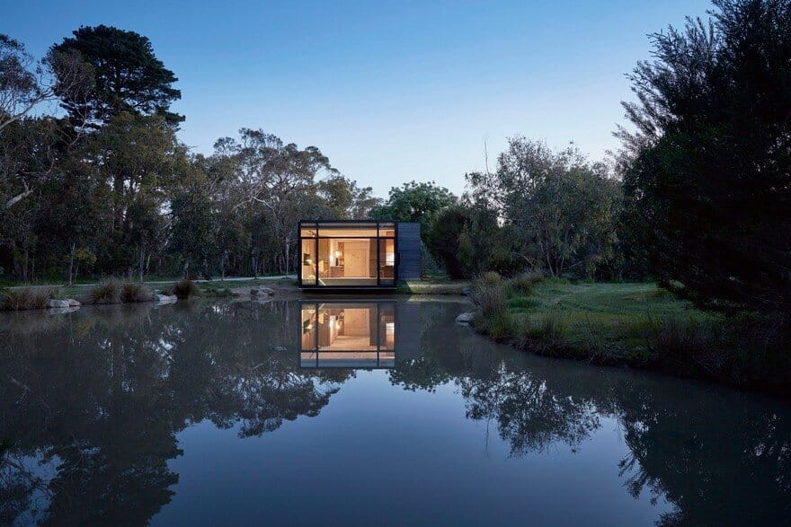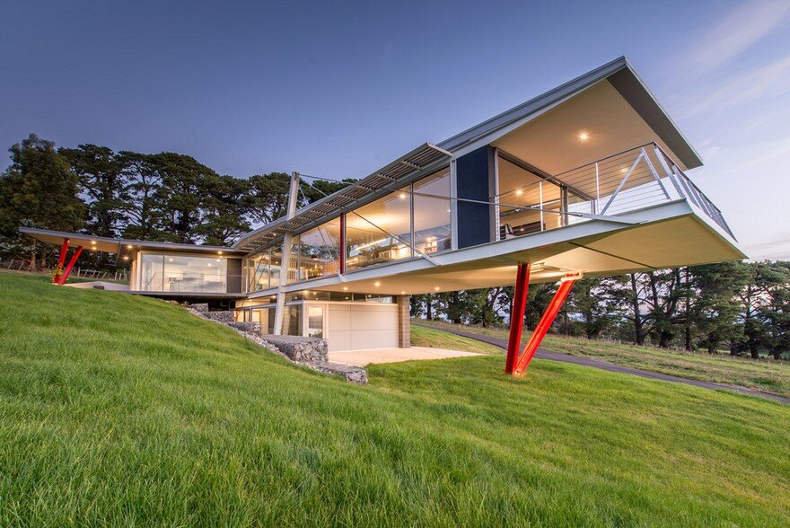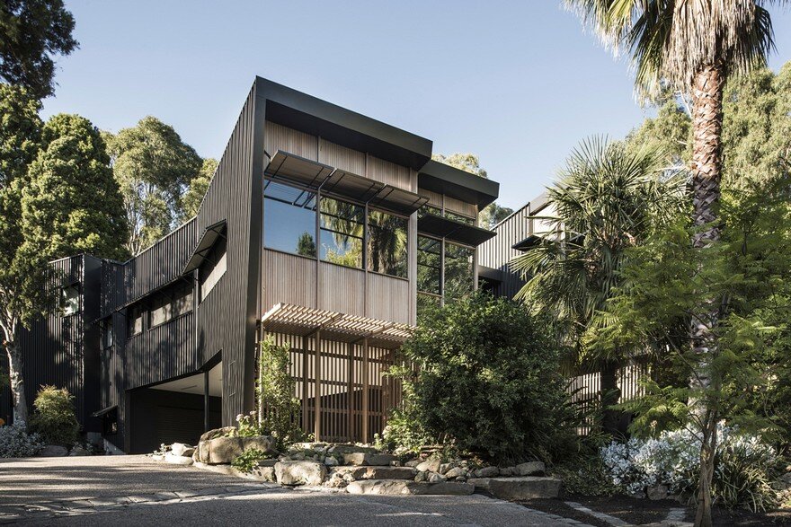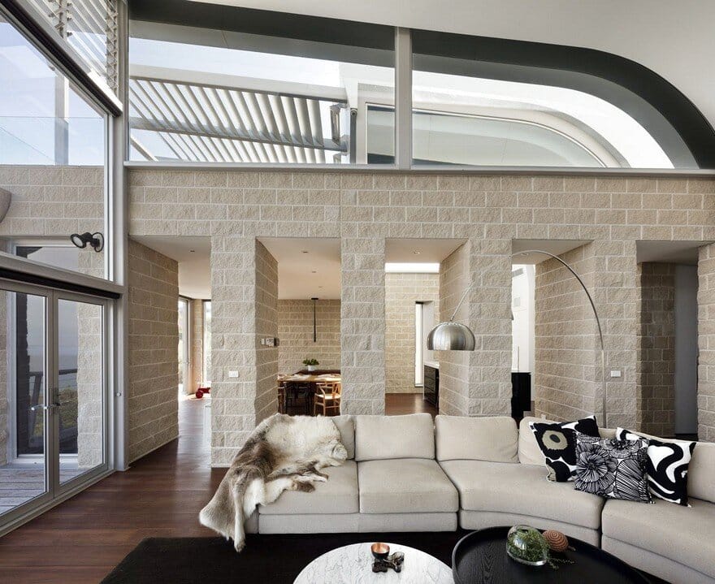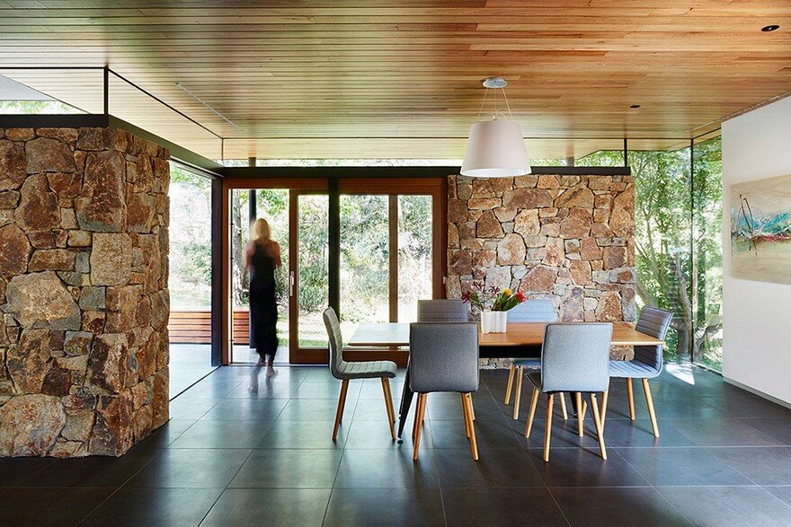Versailles Studio Apartment / Catseye Bay Design
Architects: Catseye Bay Design Project: Versailles Studio Apartment Location: Darlinghurst, Sydney, Australia Area: 36.0 sqm Project Year 2016 Photography: Katherine Lu This bold, sensitively designed 36 sq metre studio apartment in an art deco building in Sydney’s…

