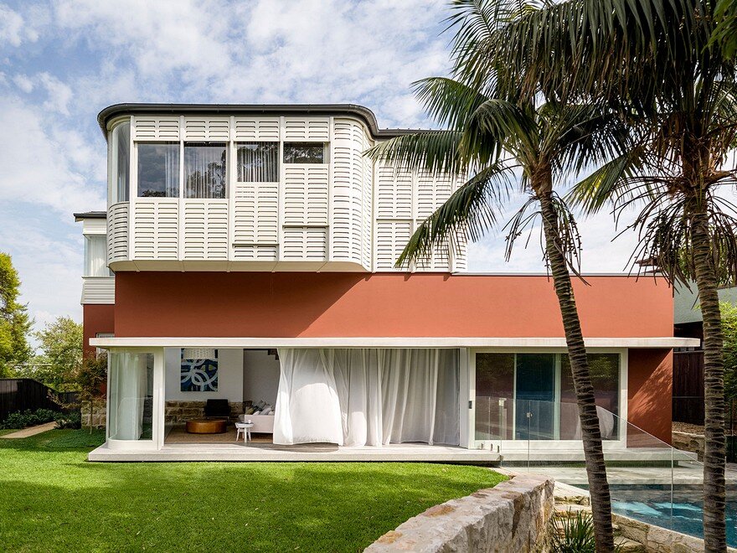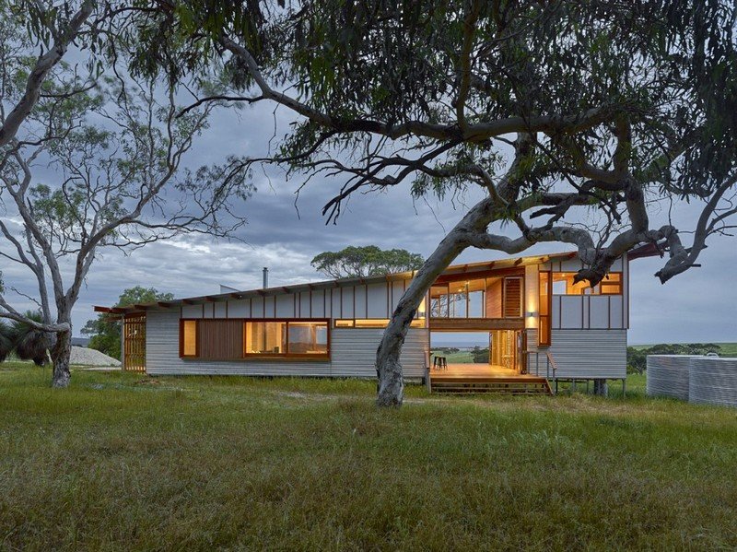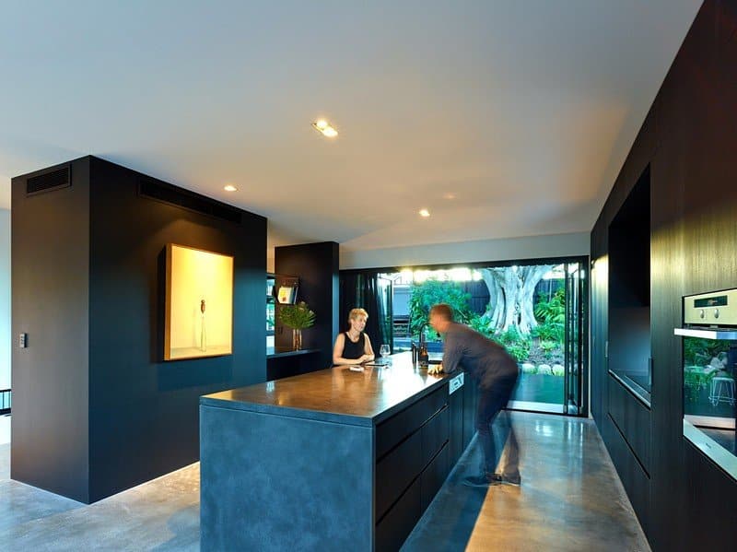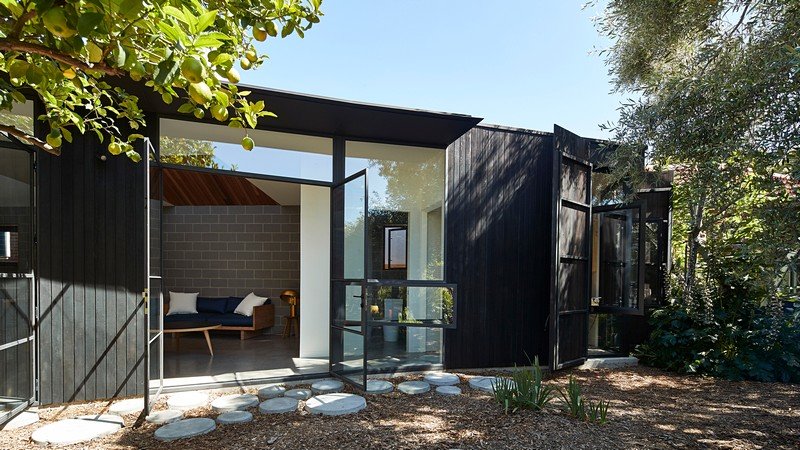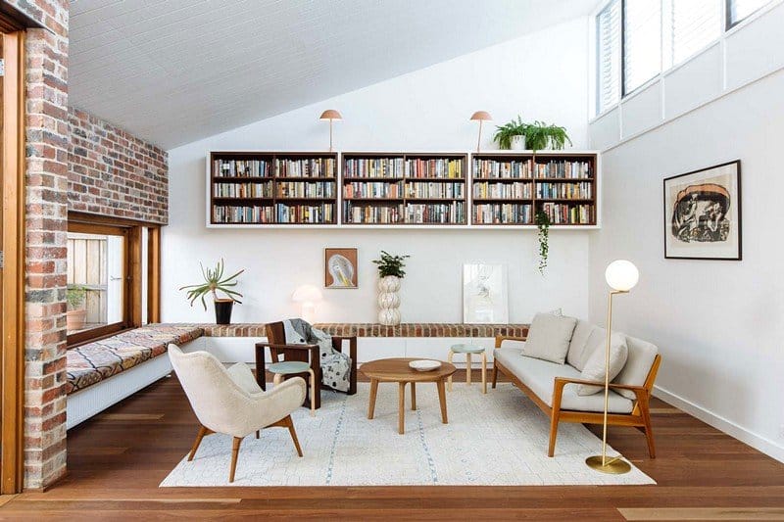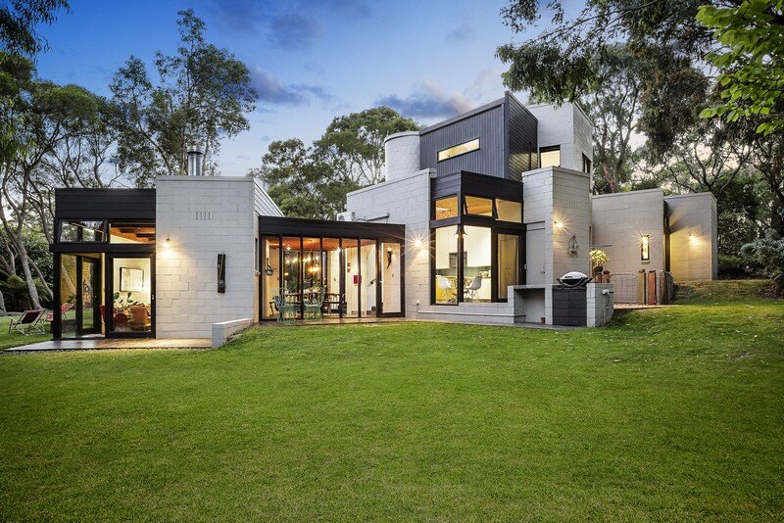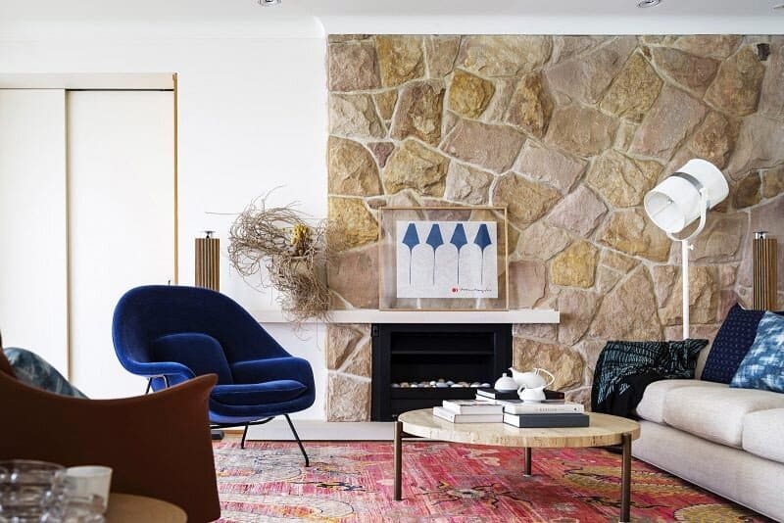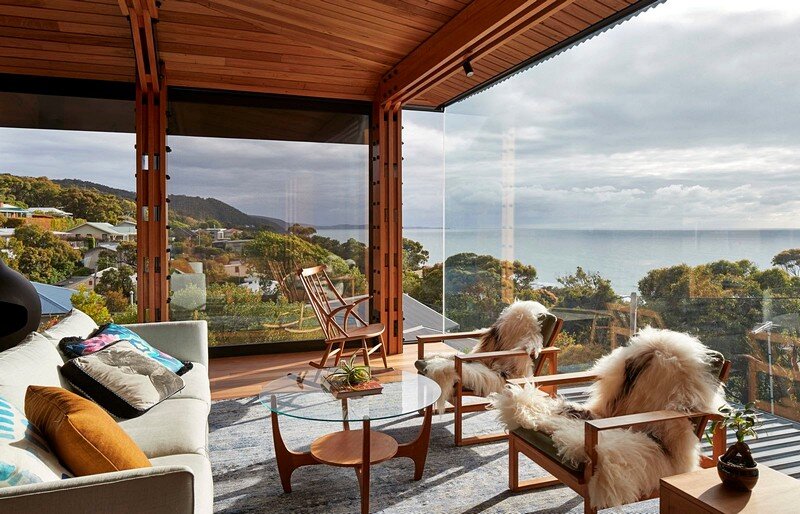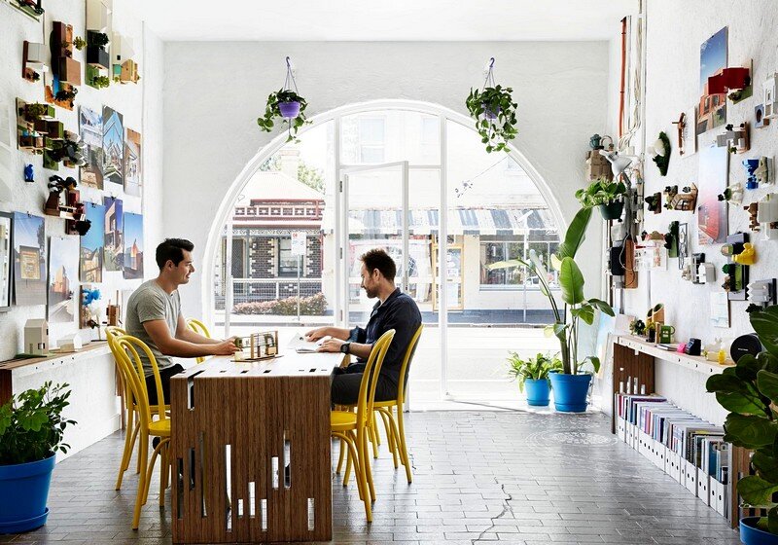Hill Top Cottage / Luigi Rosselli Architects
In a conservative residential pocket close to North Sydney, a workers cottage perches on top of a hill looking south-east towards striking views of Sydney Harbour. The idea behind the design was to retain the existing character…

