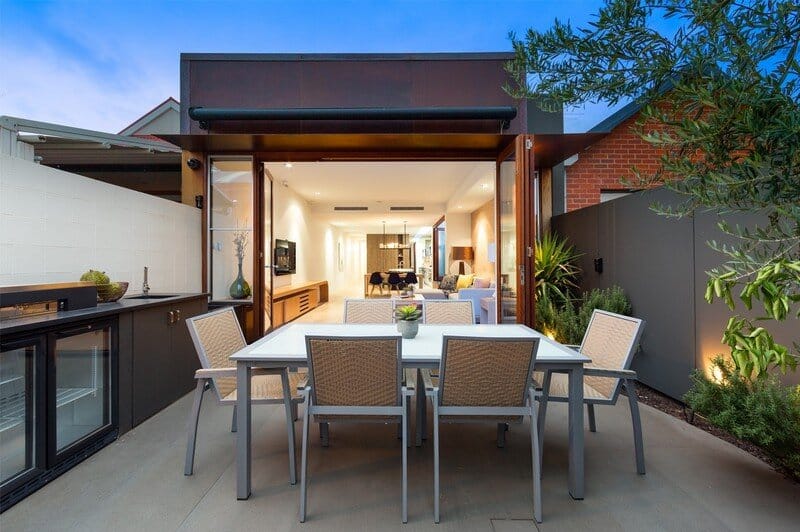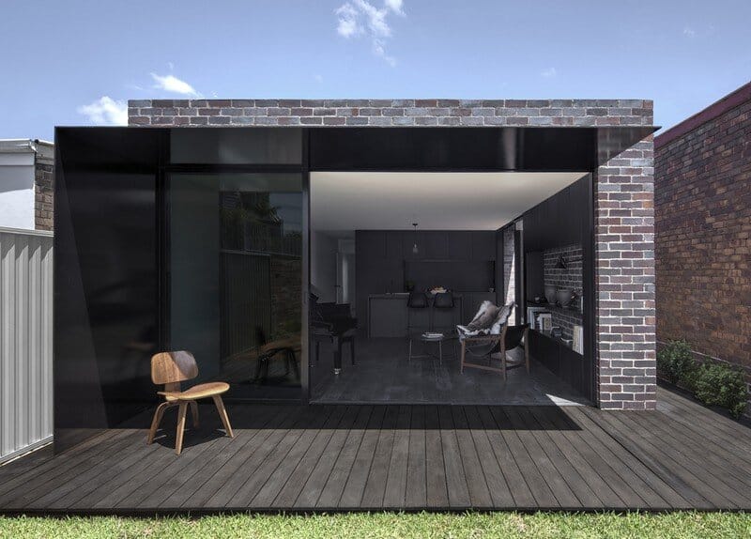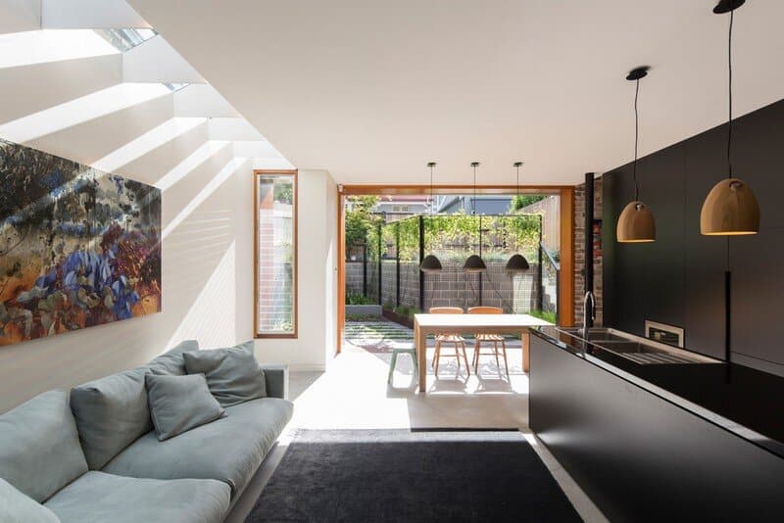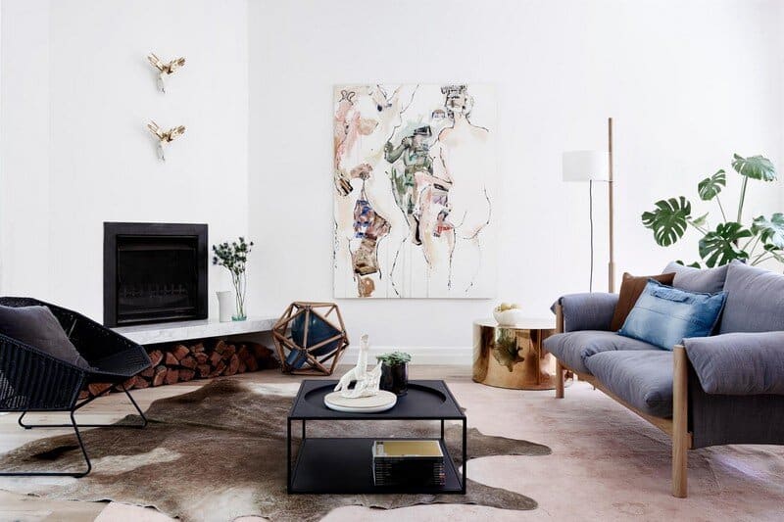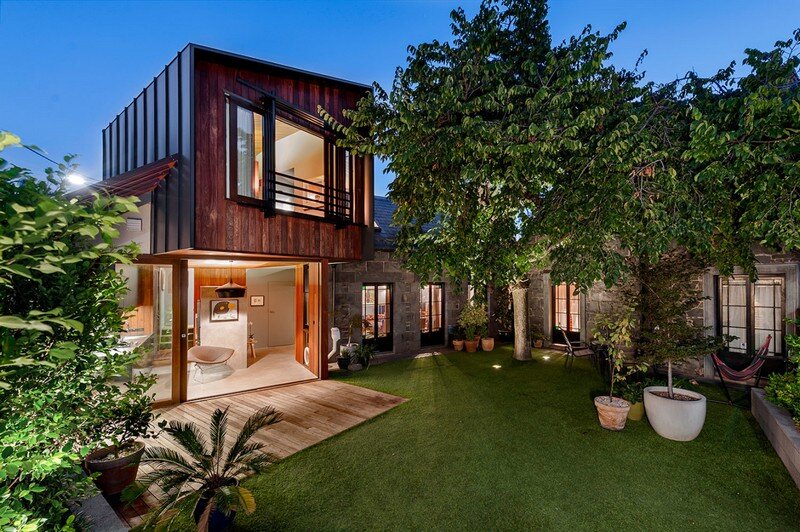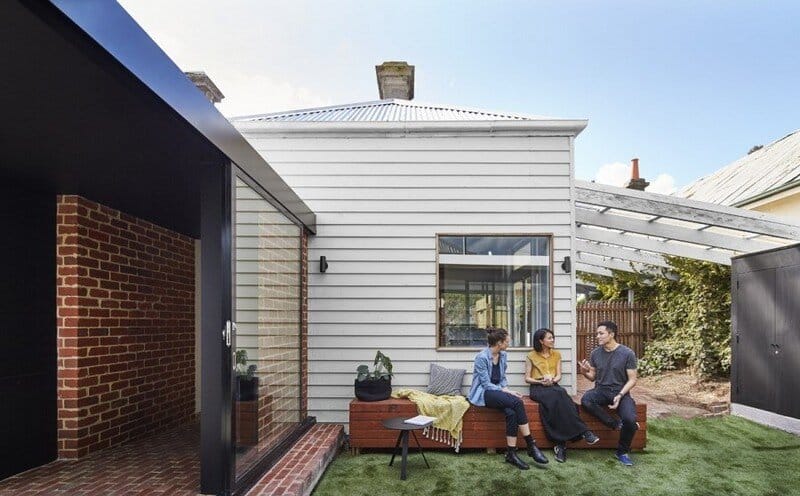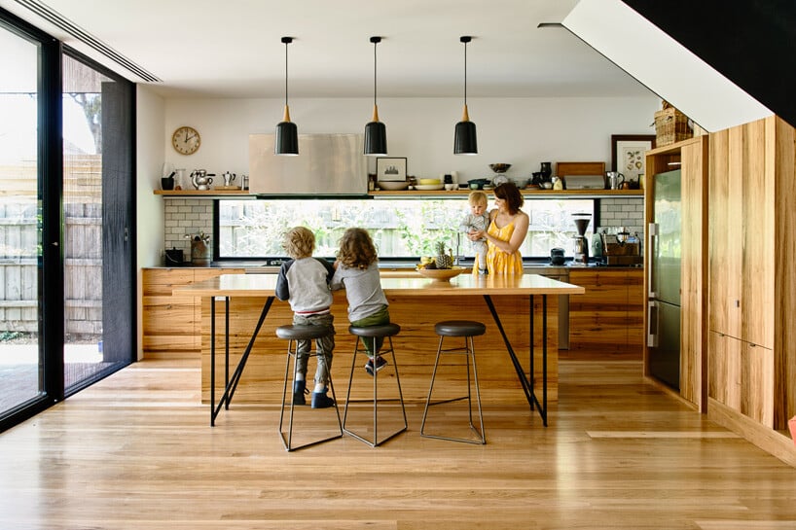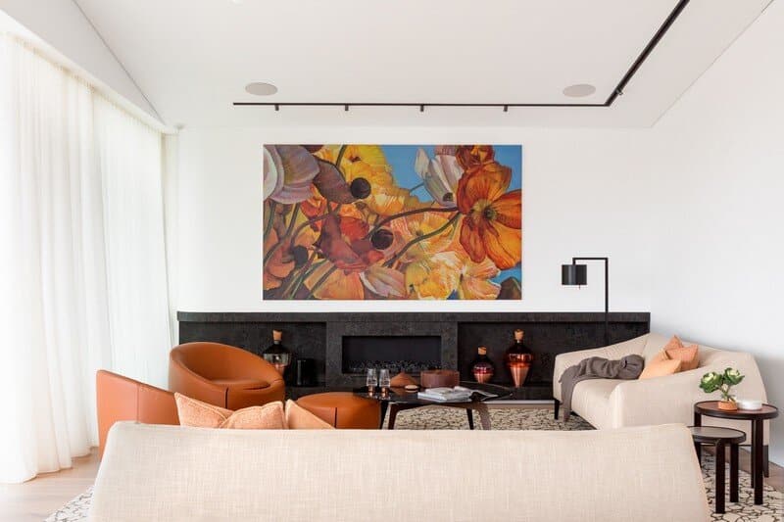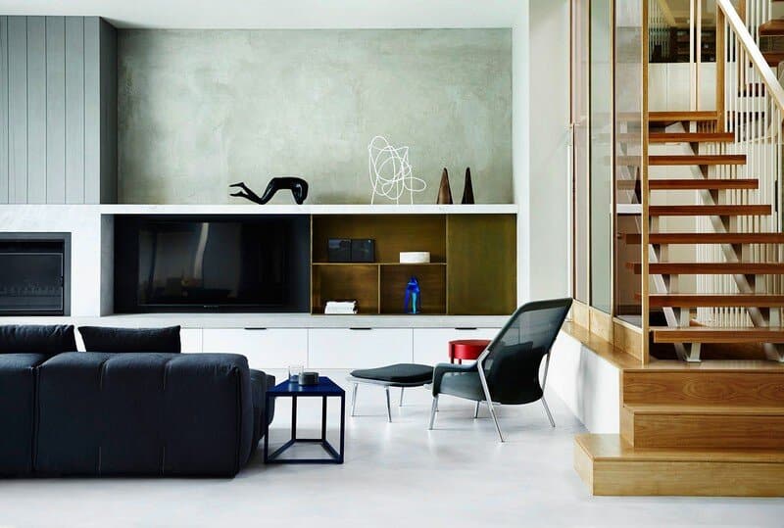North Fitzroy House by Mills Gorman Studio
North Fitzroy House is a single-family home designed by Melbourne-based Mills Gorman Studio. Leaving only the two front rooms of this small single fronted Victorian cottage, MGA completely transformed this home with a contemporary addition to the…

