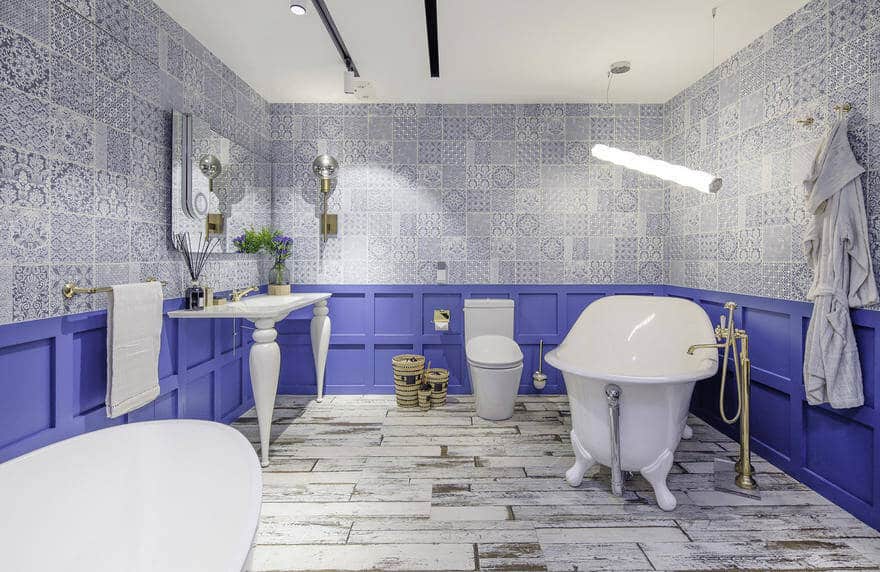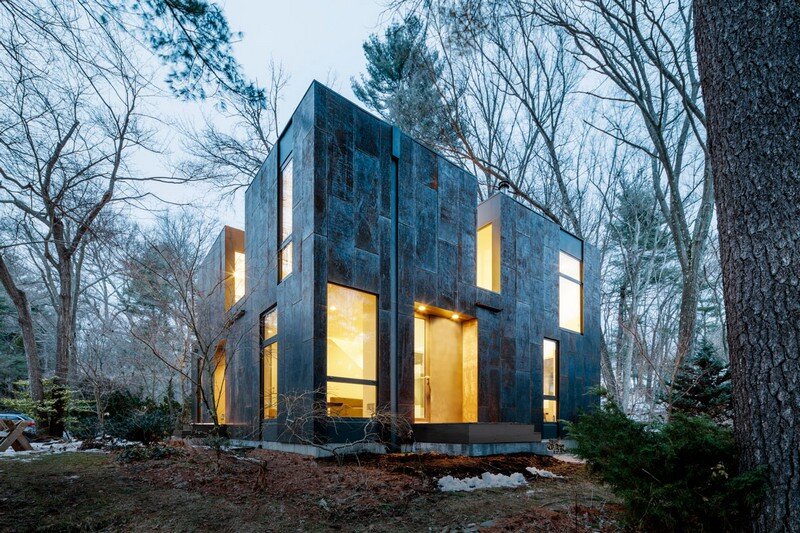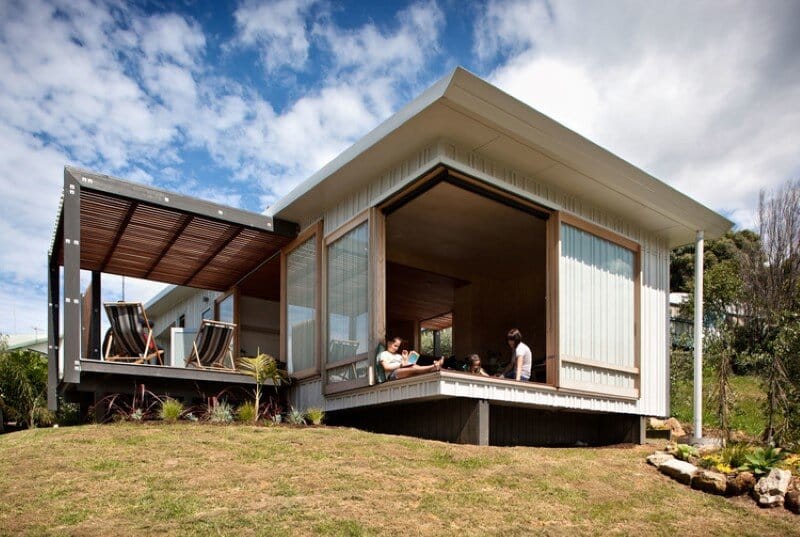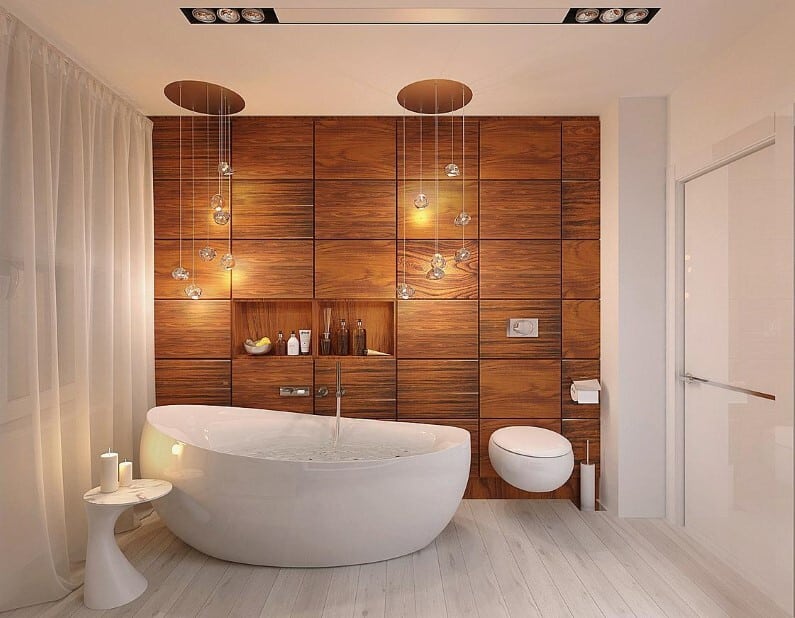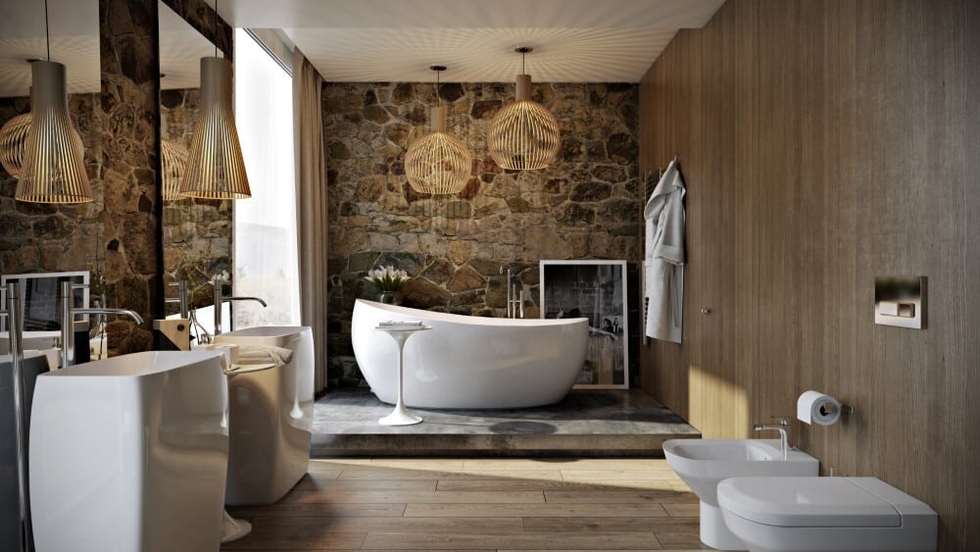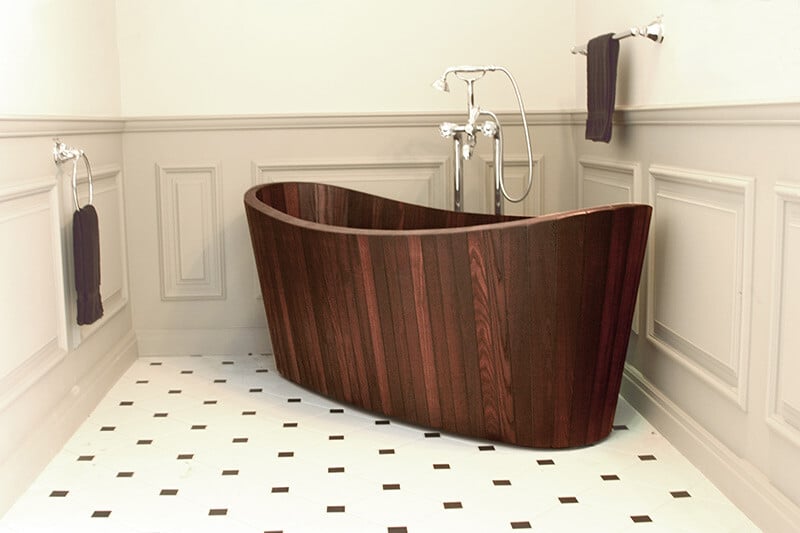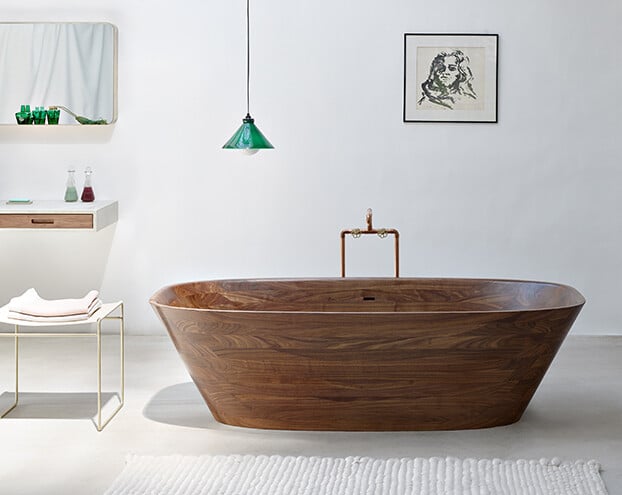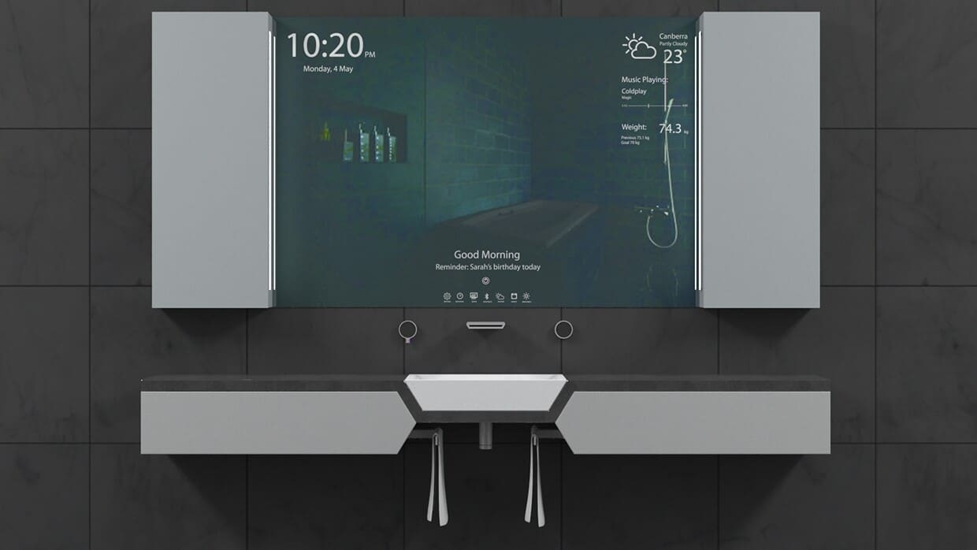Colourliving Showroom Featuring Seven Unique Bathroom Scenarios
Colourliving Showroom, a distinctive concept lifestyle store that brings together meticulously selected European home furniture, fittings, and lifestyle products, has tasked Lim + Lu to redesign the sanitary showroom of their flagship store in Hong Kong’s Wan…

