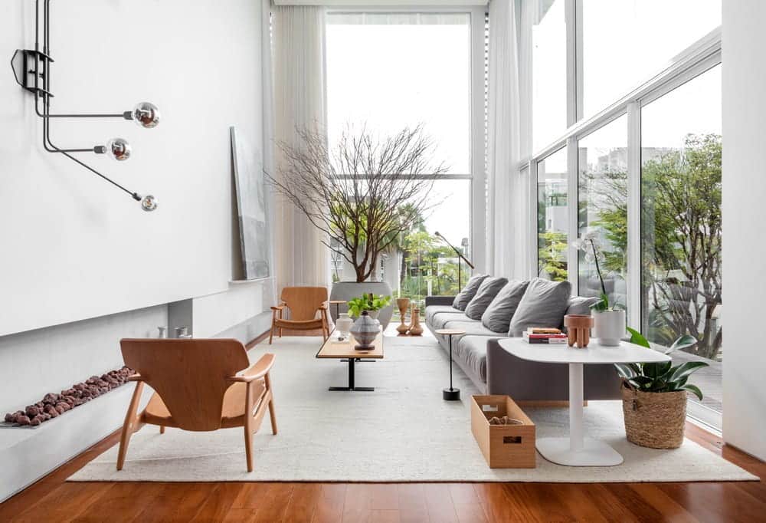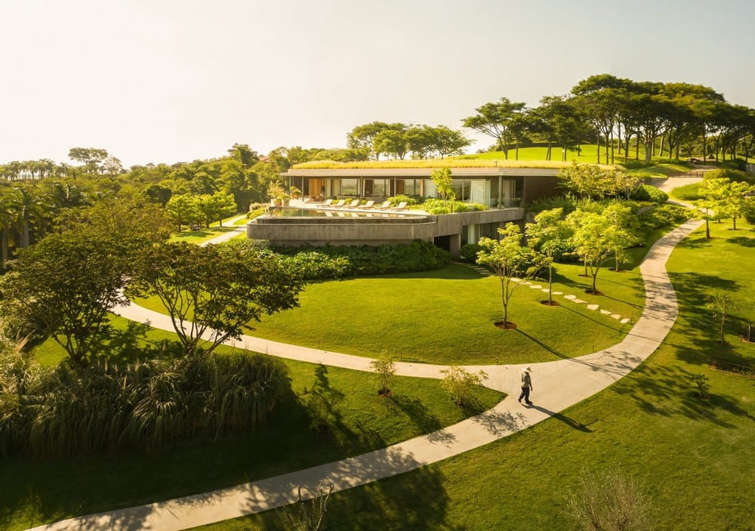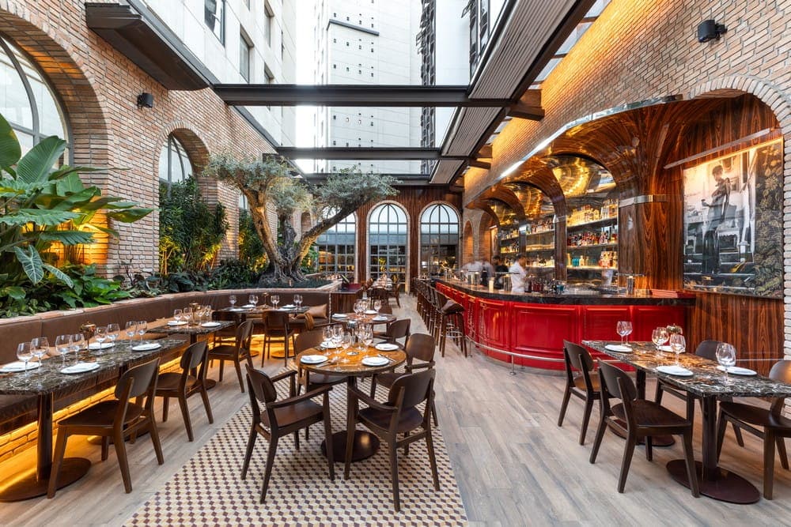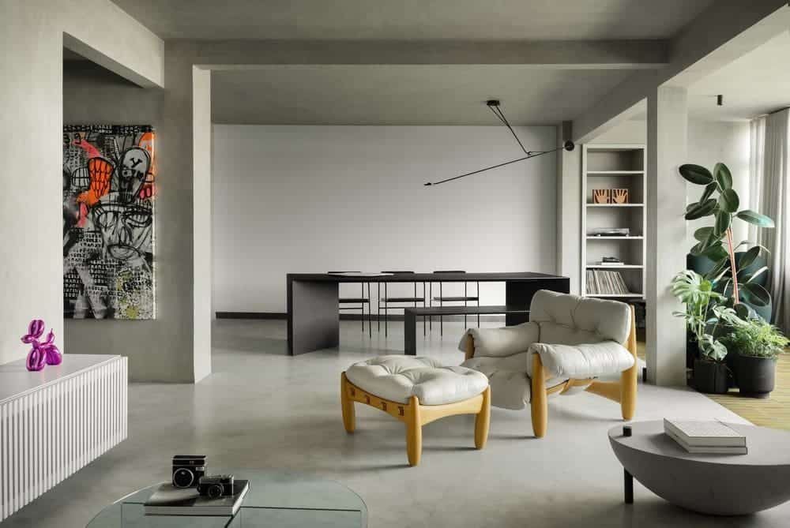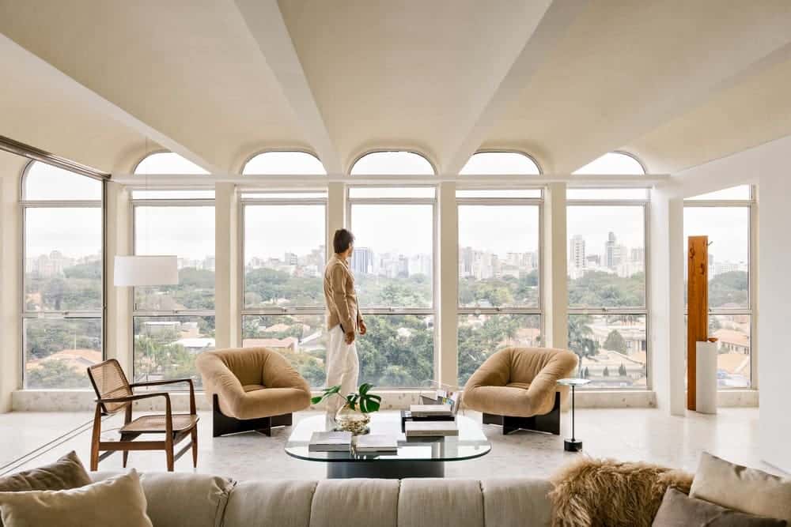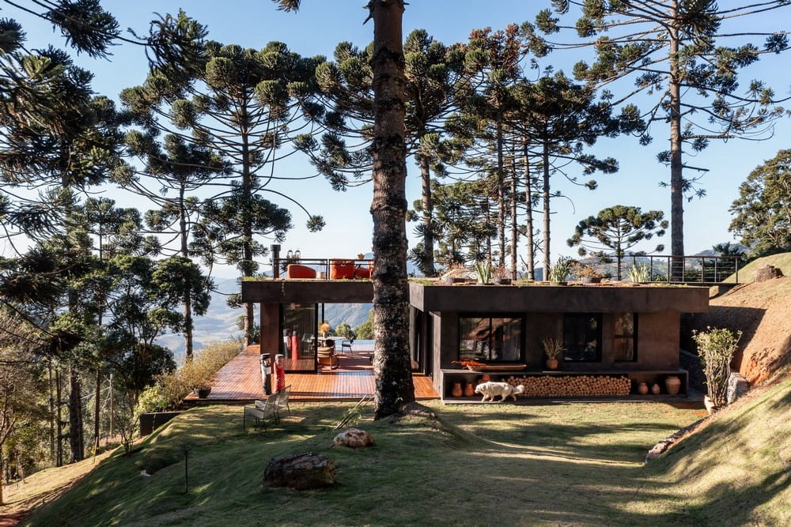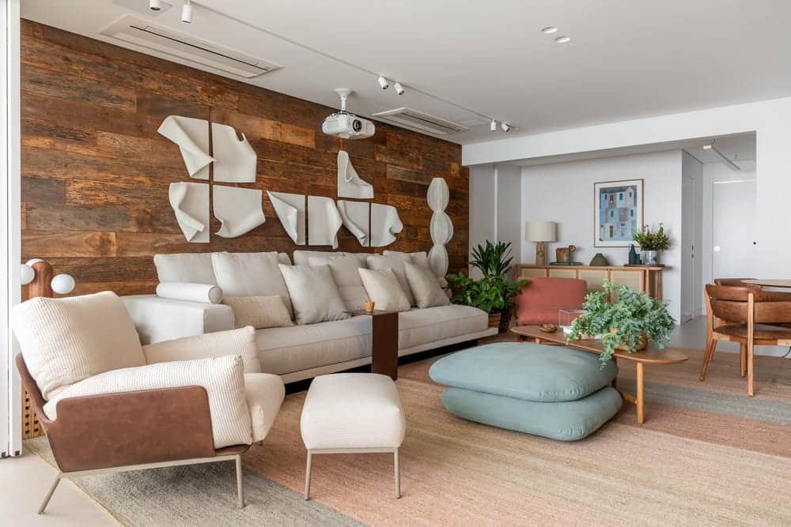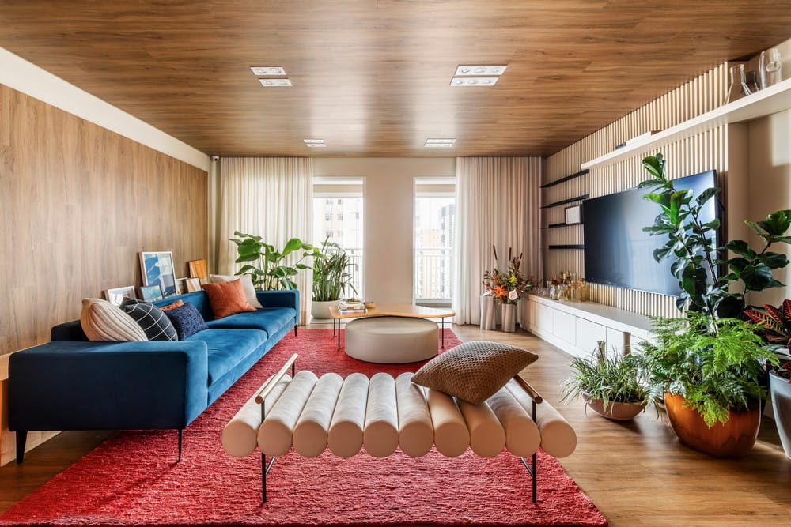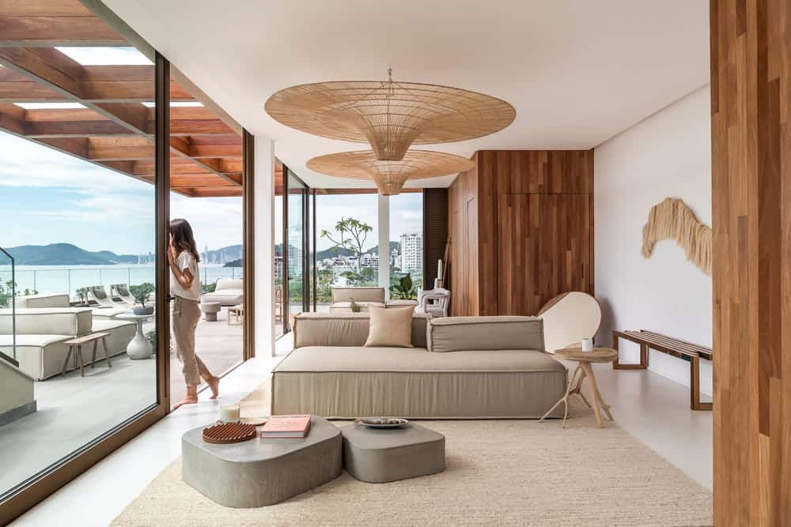Simara Mello Transforms Itajaí House into a Modern Family Retreat
Located in Praia Brava, the Itajaí House by Simara Mello merges contemporary and modern design elements, creating a functional and elegant living space. Spanning 484m² on a 540m² plot, the house underwent a thoughtful renovation to meet…

