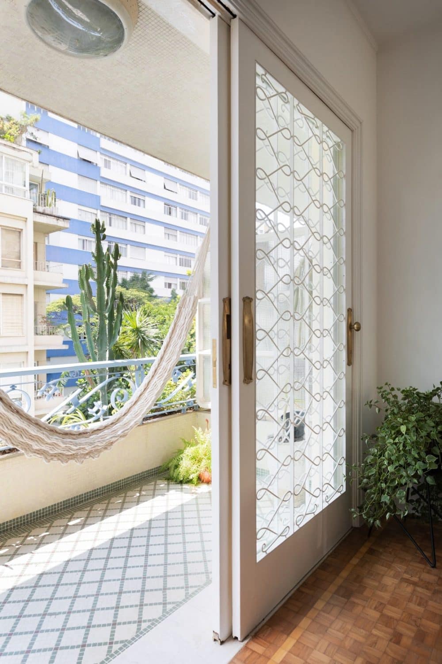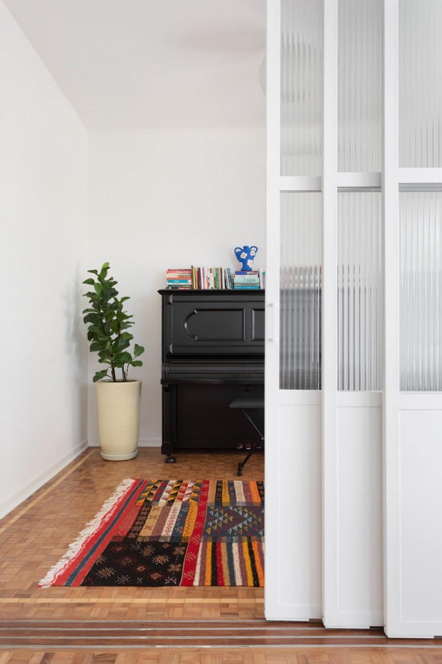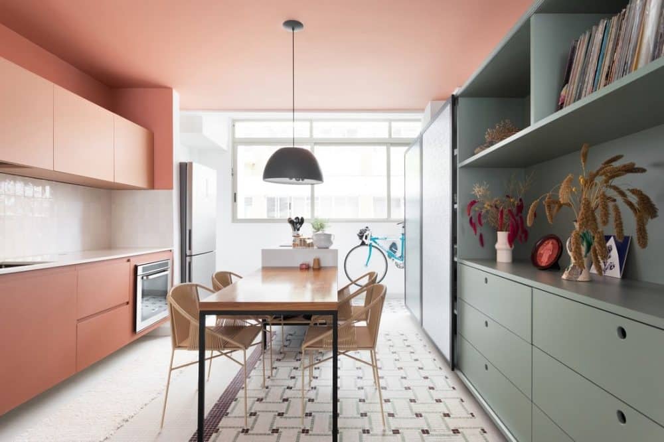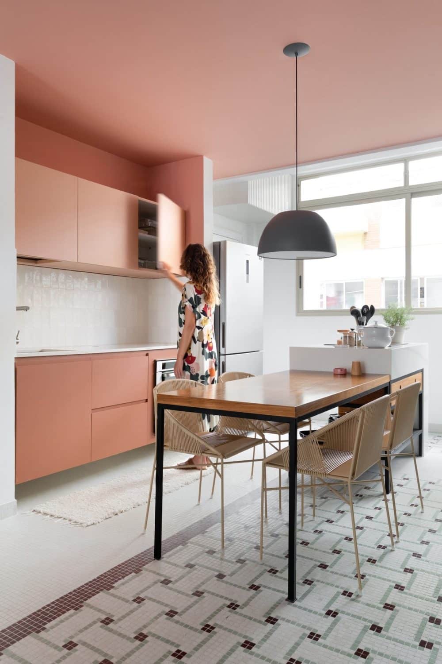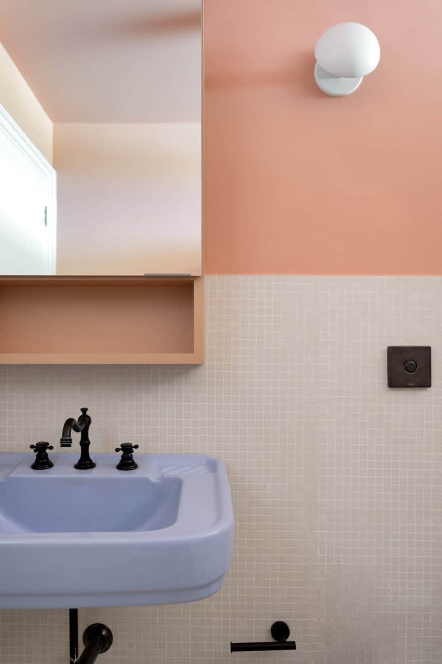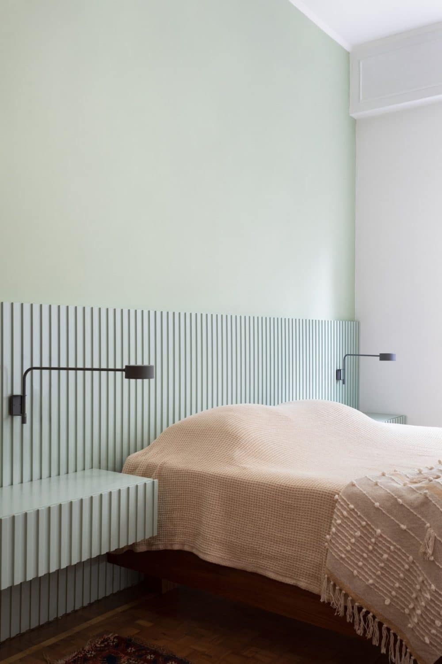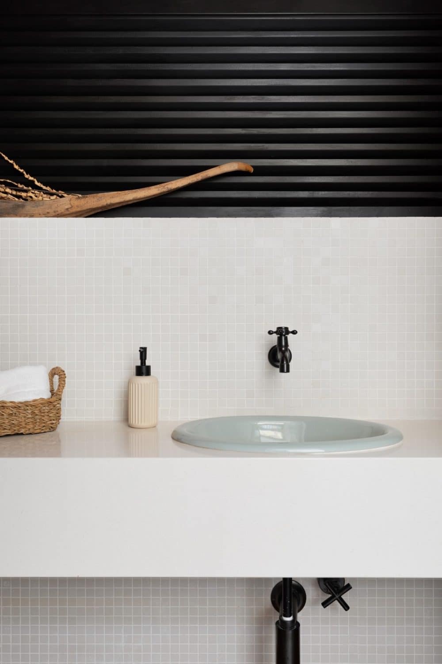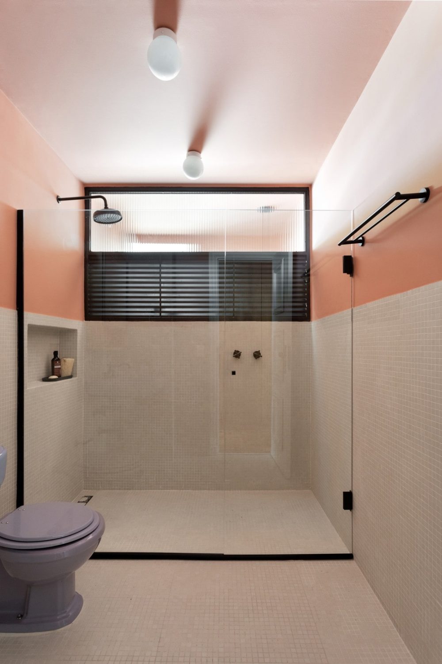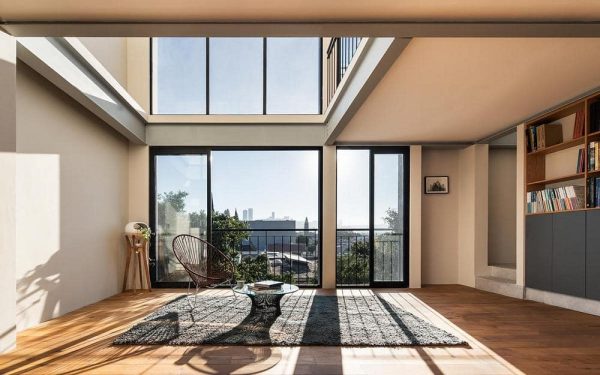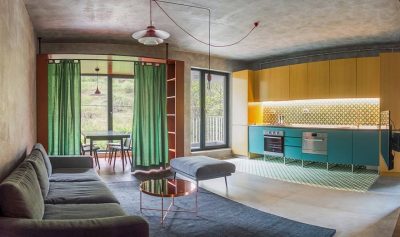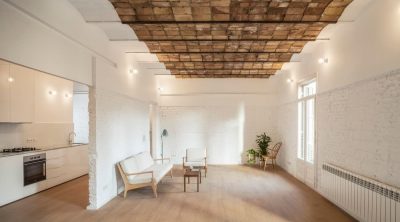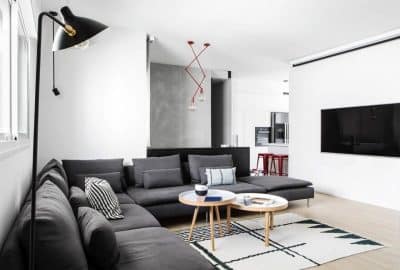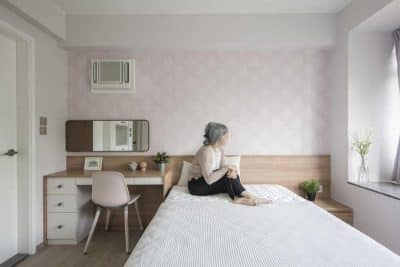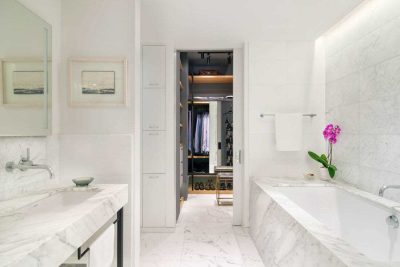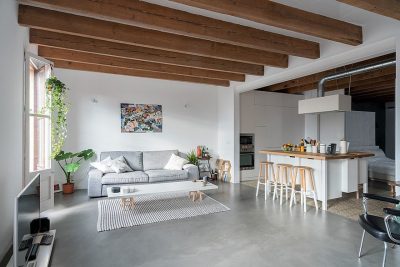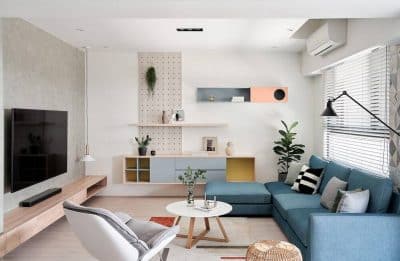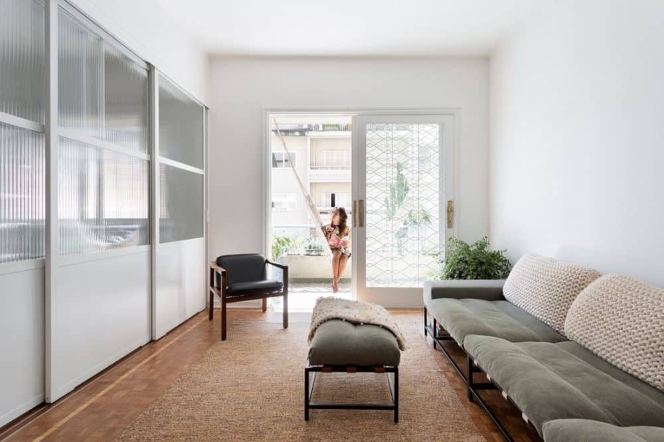
Project: Cinderela Apartment
Architecture: ARKITITO Arquitetura
Leader architects: Chantal Ficarelli, Tito Ficarelli, Larissa Ragaini
Location: Higienópolis, São Paulo (SP), Brazil
Conclusion year: 2021
Area: 90m²
Photo Credits: Isabela Mayer
Manufacturers: Tintas Sherwin Williams, Pastilhas Keramika, Deca, VanMar Esquadrias, Divinal Vidros, Construtora Domenge, Cremme, Prototype, Reka Iluminação, Made Marchi Marcenaria, Vedra mármores
The Cinderela Apartment is nestled in the heart of the traditional Higienópolis neighborhood in São Paulo. ARKITITO was selected to undertake the renovation of this apartment, named after the building in which it resides.
The building, designed by the self-taught architect and builder João Artacho Jurado, is noted for his significant contributions to Brazilian modern architecture, especially in the realm of vertical multifamily housing during the 1950s and 1960s. This iconic structure is celebrated in the urban landscape for its innovative use of materials and graphic elements, which lend a playful touch to both its facades and interiors.
The owner of the Cinderela Apartment, a young visual artist, had long appreciated the original finishes of her home and the building. However, she needed more organized spaces for social gatherings and an integrated art studio. The challenge was to modernize the apartment while respecting the historical integrity of the space. The initial layout was transformed by opening up the former laundry and service bedroom to integrate these areas with the kitchen, which now opens into the living room and benefits from the soft natural light spilling in from the service corridor window.
The second bedroom of the apartment was converted into a dual-purpose studio and piano room, separated from the living room by a frosted glass metal door, offering the flexibility to be used as a second bedroom when necessary.
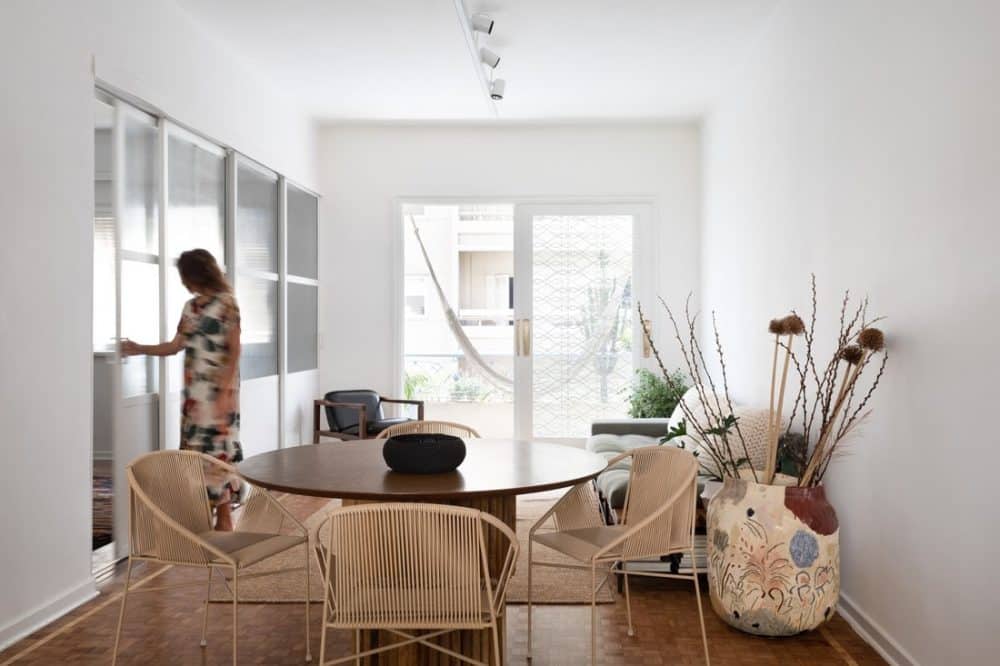
Significant alterations were made to the large central bathroom of the Cinderela Apartment by removing the bathtub to divide the space into a smaller bathroom and a guest powder room. The service area was efficiently redesigned into a compact and discreet space concealed behind a frosted glass metal-framed door, maintaining a cohesive visual flow throughout the apartment.
Preserving key original features, the old kitchen tiles were kept adjacent to the dining area, serving as a permanent carpet, while the rest of the area was complemented by white tiles.
Reflecting the ceramic tones of the building’s pilotis, the kitchen cabinetry was specially designed with a pink finish that extends to the ceiling, creating a balance with the floor and cabinets in a greenish tone. This design, along with frosted glass doors, echoes the style of 1960s kitchens, yet reinterpreted in a contemporary manner.
At the heart of the Cinderela Apartment, the kitchen’s central countertop doubles as a cooking area and a dining table, distinguished by a variation in height and accompanied by the La central chair set designed by Brazilian designer Guilherme Wentz.
The living room features a meticulously restored original wooden parquet floor and showcases a Stripes sofa with a unique knitted and fabric finish by the Prototype brand. Original doors and windows throughout the apartment were also restored to their former glory.
In the bedroom, a contemporary designed slatted wood panel in pastel blue adds texture and modern flair to the headboard and bedside table, echoing the hues of the building’s balcony railing.
In the bathrooms, white tiles cover the floors and part of the walls, accented with pink paint on the upper strip and ceiling. The original blue accessories and bathroom metals were carefully preserved, adding a touch of vintage charm to the modern renovations of the Cinderela Apartment.
