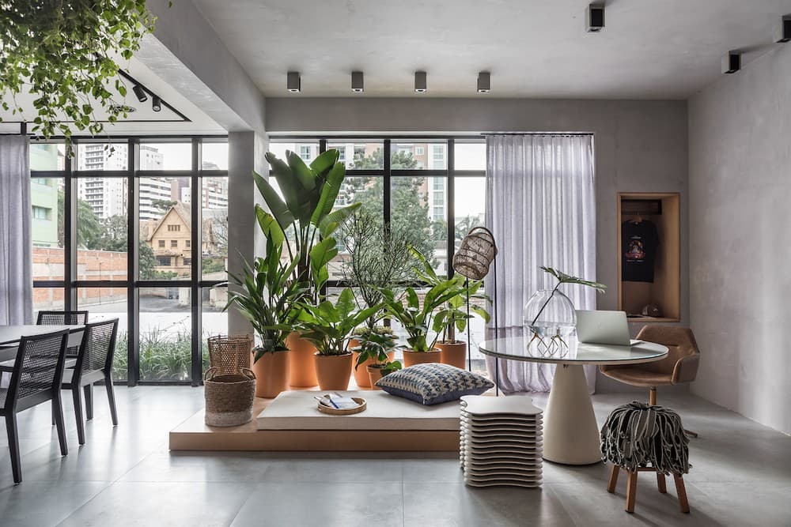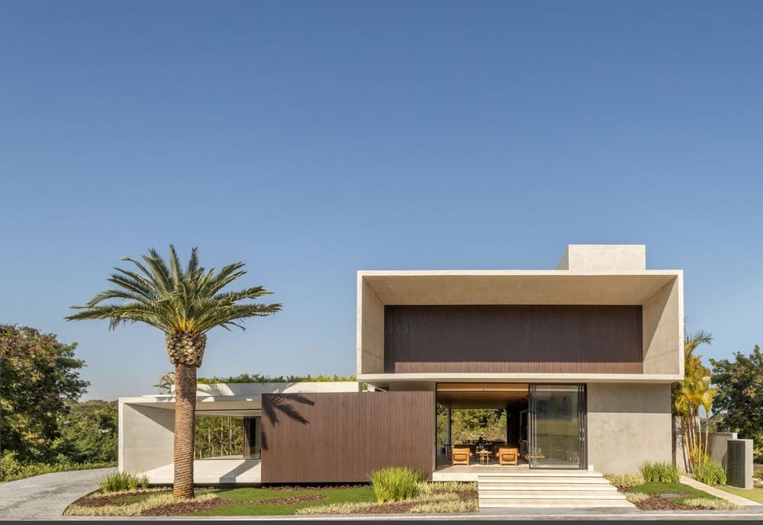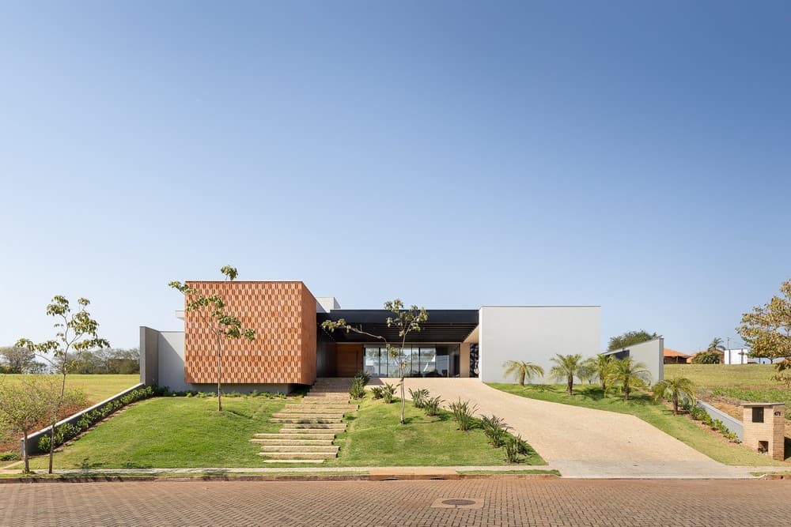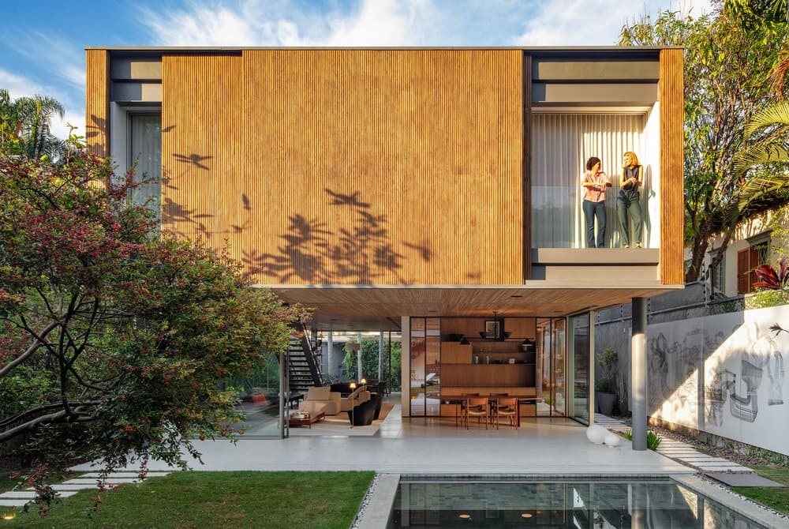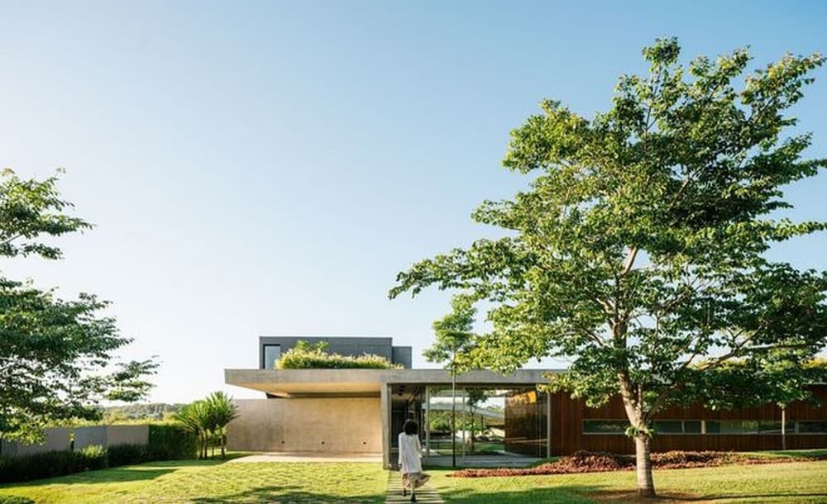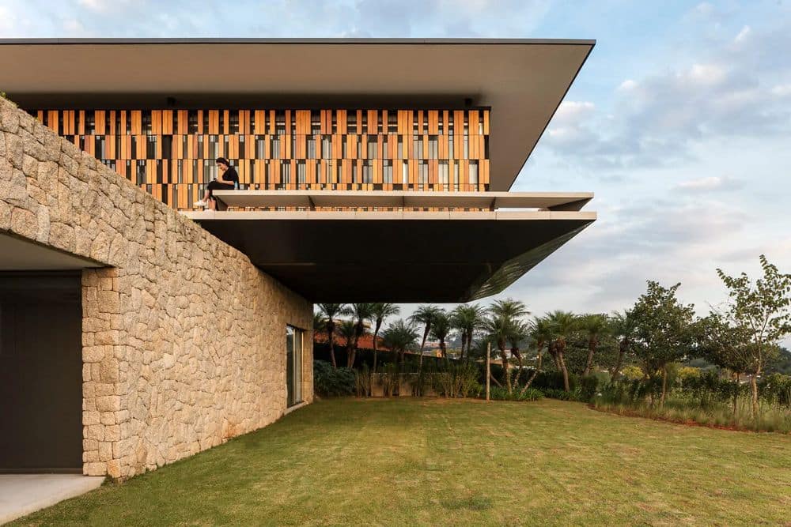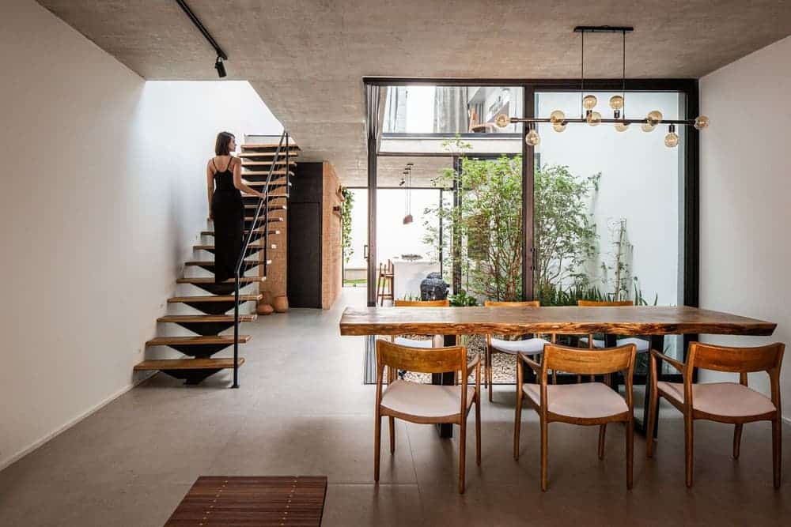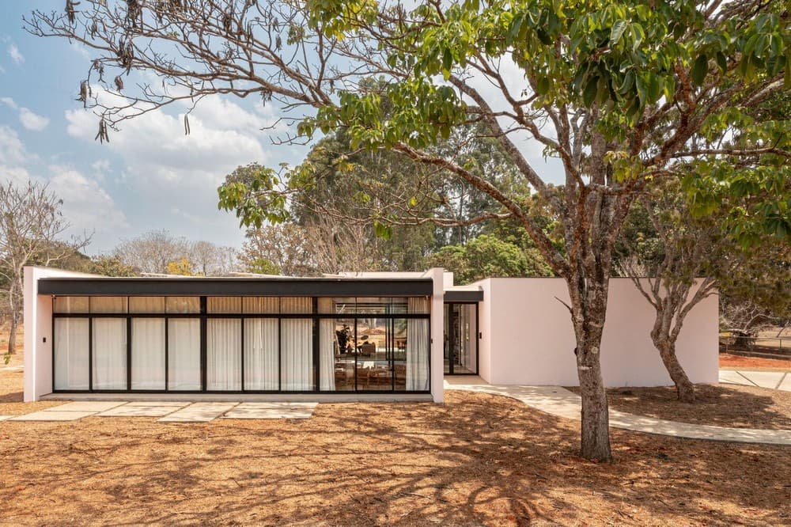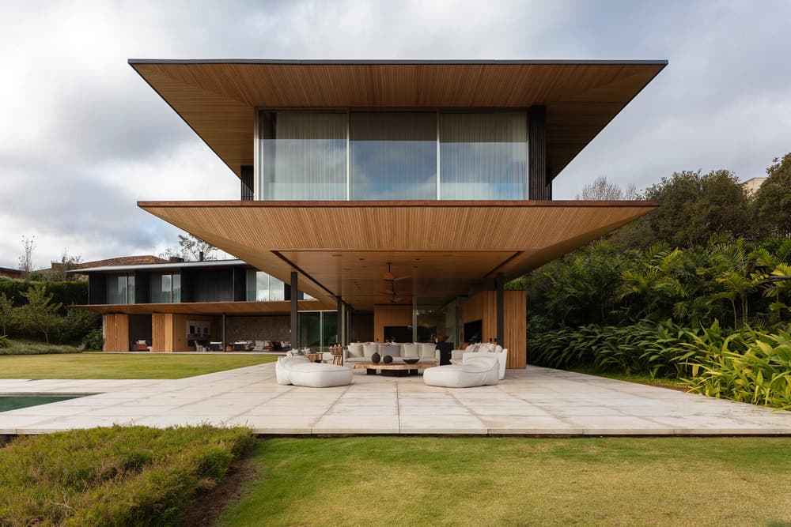Loft on Life / Crippa e Assis Arquitetura
Architects Maria Alice Crippa and Gustavo Assis, realized that the role of the house also interferes in stimulating the sensations, which are responsible for providing this inner reunion. From this perspective, we idealized LOFT ON LIFE, an…

