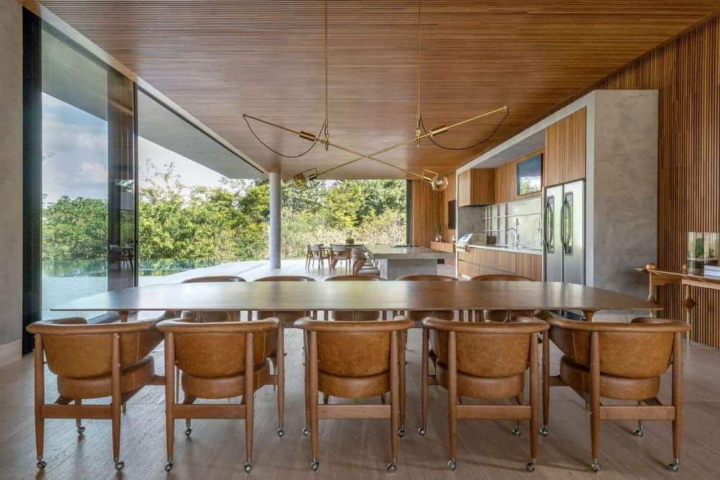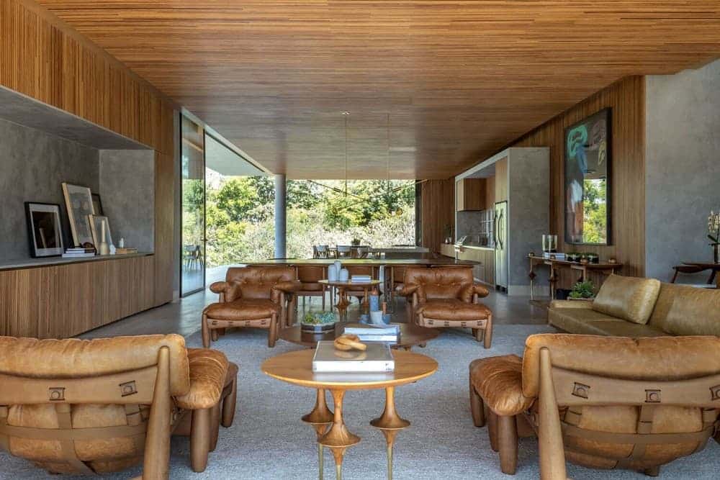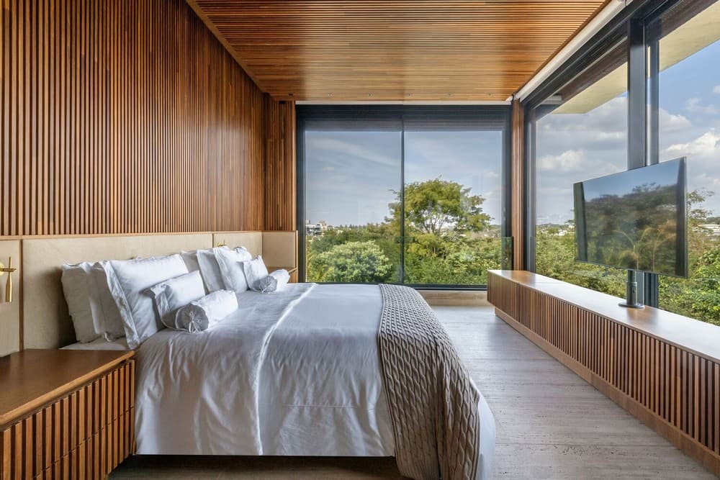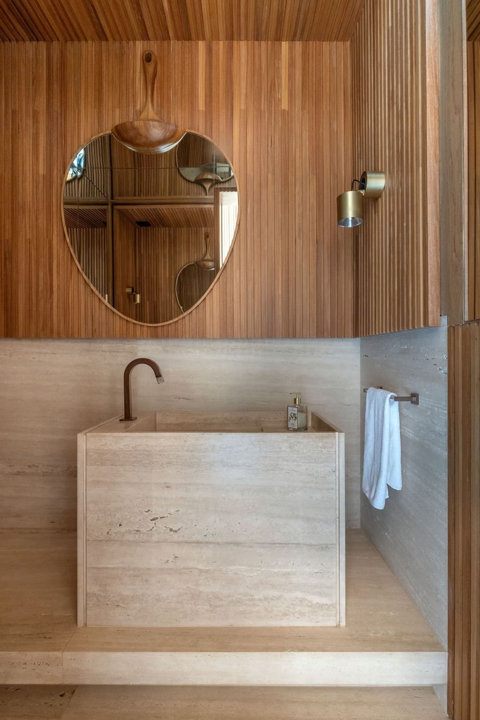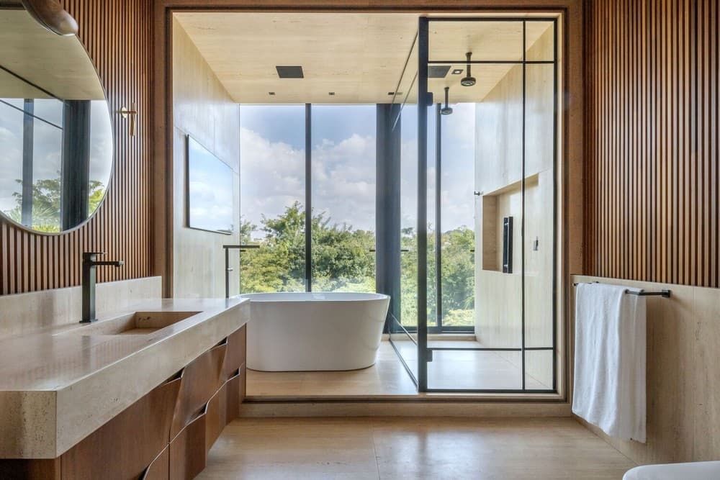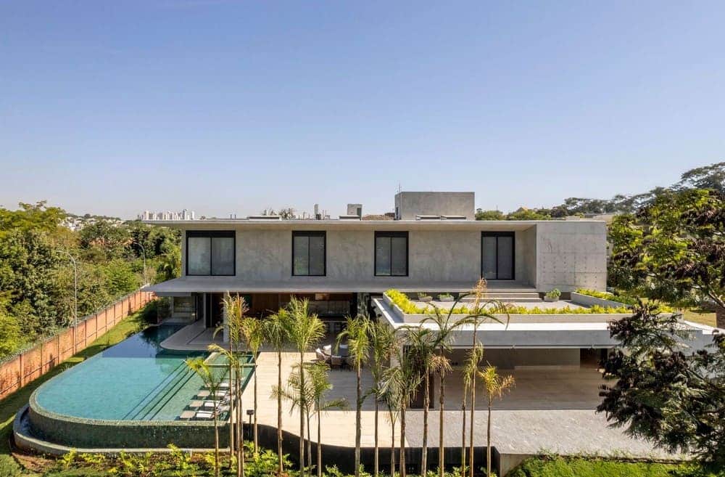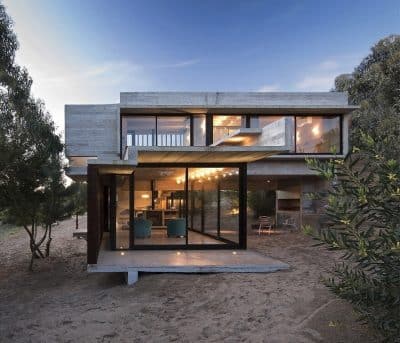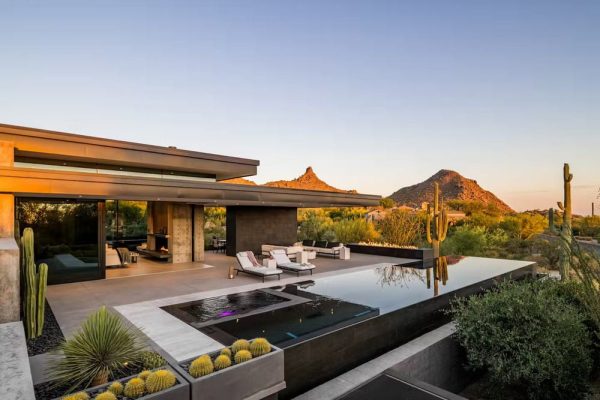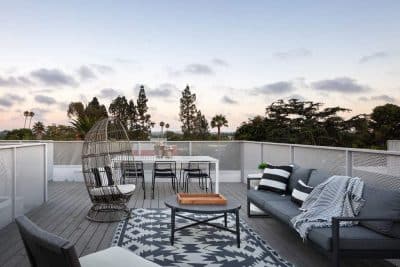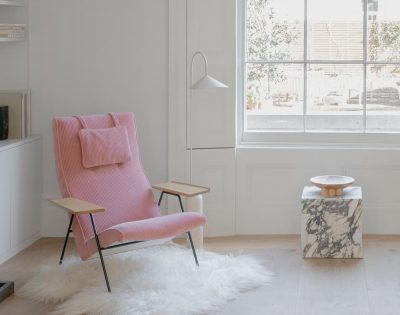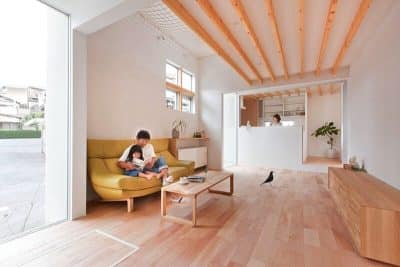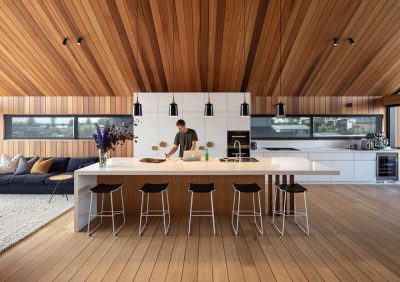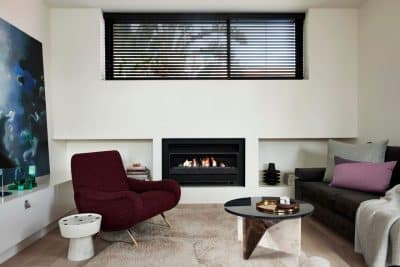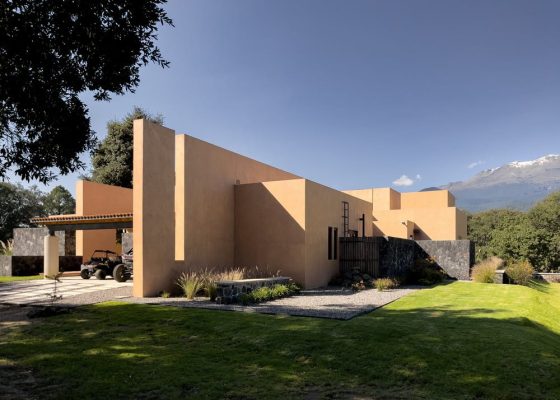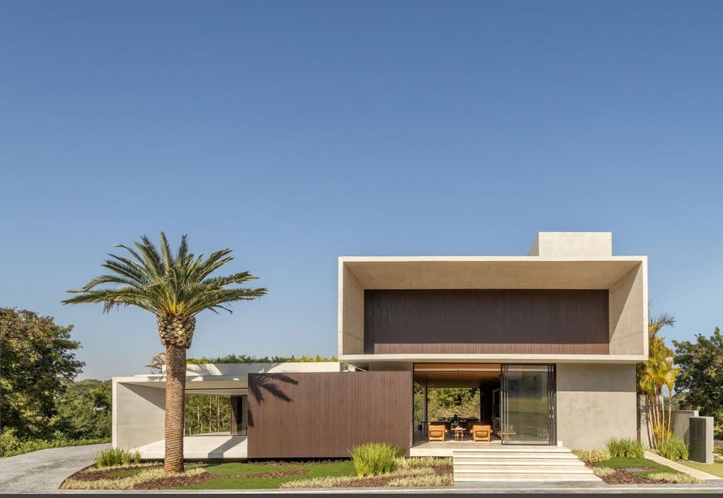
Project: Jardins Munique House
Architects: Leo Romano
Construction: Diretriz Construtora
Carpentry: Jacafer
Lighting: Interpam
Frames: Crj-Esquadrias
Location: Jardins Munique, Brazil
Area : 672 m²
Year: 2022
Photo credits: Edgard Cesar
The Jardins Munique house is defined by two monolithic blocks that make up the main façade. The idea is an elegant, simple volumetry with pure language, contrasting with the lush forest surrounding the land. Adding some elements such as chamfers and slats adds complexity to the formal purity of the project.
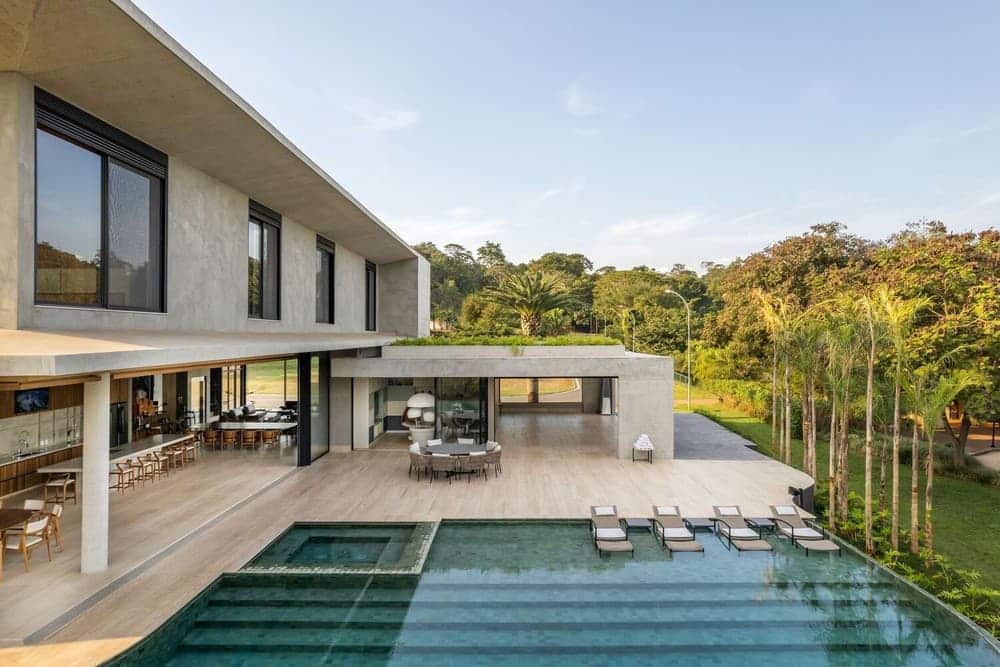
In the layout of the house, the leisure and service areas were reserved for the lower floor, facilitating residents’ daily lives and allowing greater privacy for the intimate area located on the upper floor. Overlooking the forest, the pool was located at the end of the lot, the idea is to have a feeling of connection and proximity to the forest, in addition to allowing an unrestricted view of the landscape from the gourmet area and the living room.
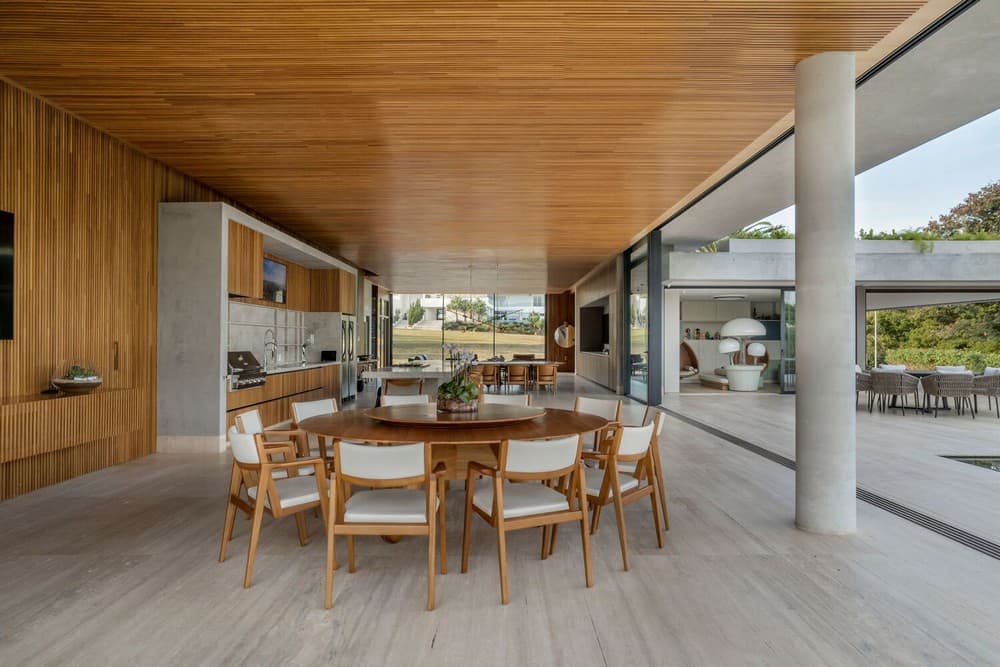
Right at the entrance of the house, a large open space allows the complete integration of the living, dining, and gourmet room. In the volume on the left, the toy library communicates with the leisure area and the swimming pool, in addition to a guest room, which allows greater freedom for the visitor. Still on the ground floor, to the right are the service environments, such as the kitchen and service area.
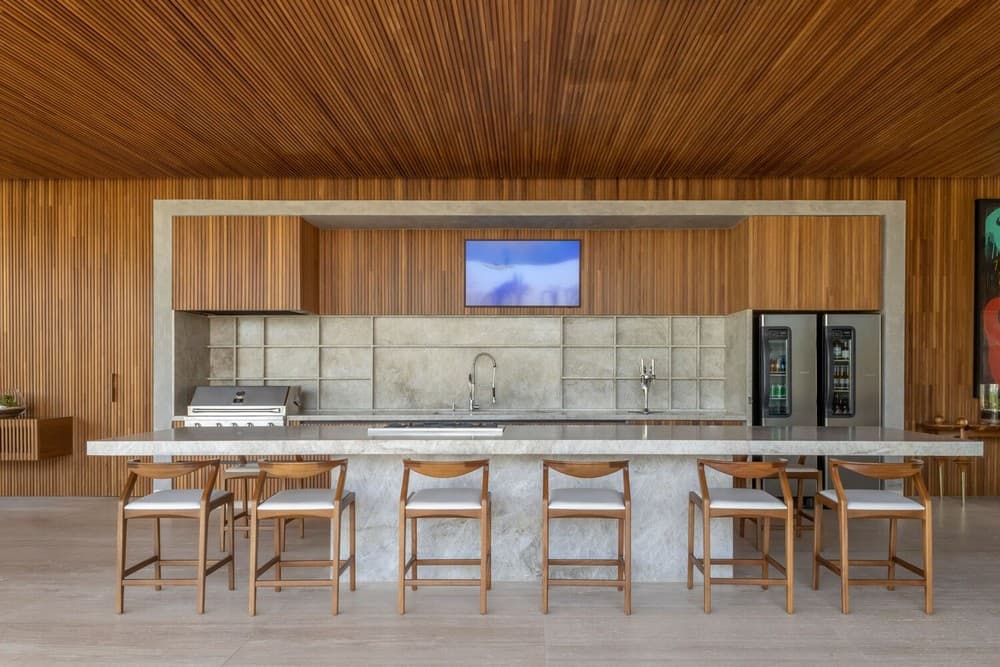
On the upper floor, the staircase connects with a small living room that integrates with a pantry, allowing residents not to travel long distances to access the kitchen.
The house has 3 suites, one of which is the master suite, with a wide view of the forest.
