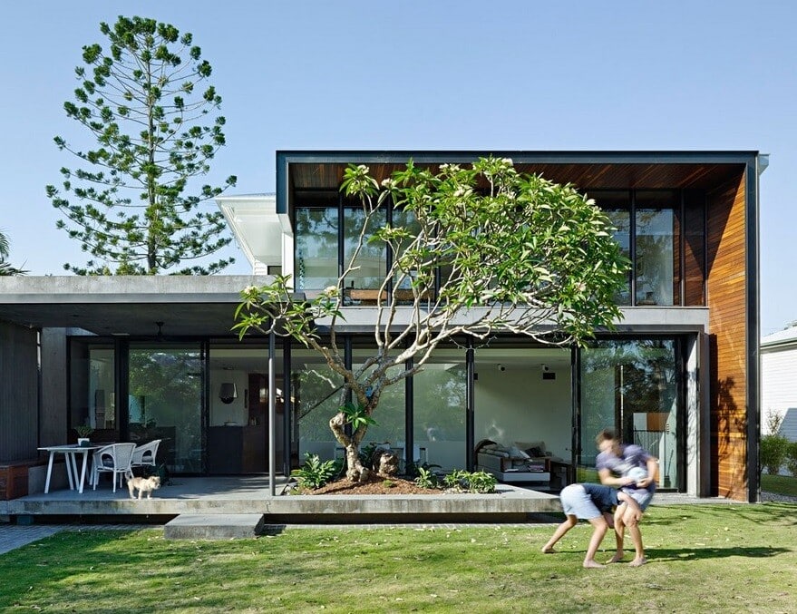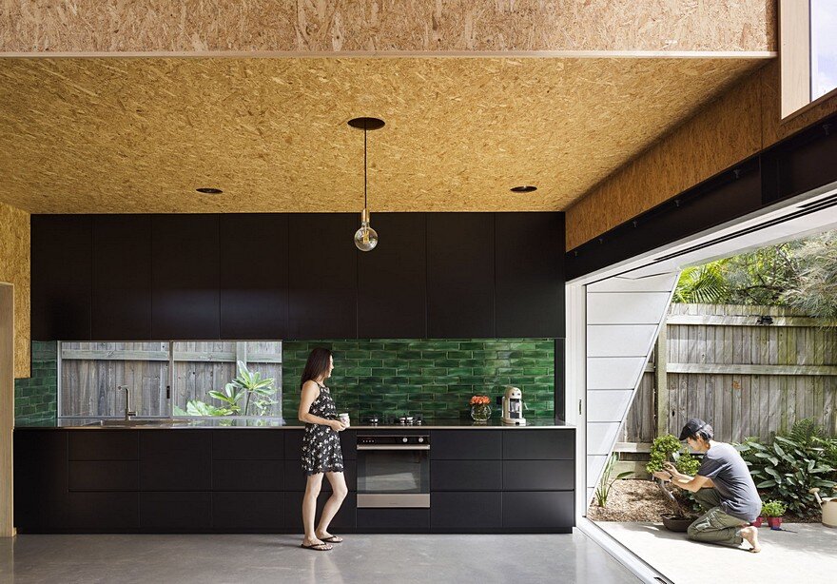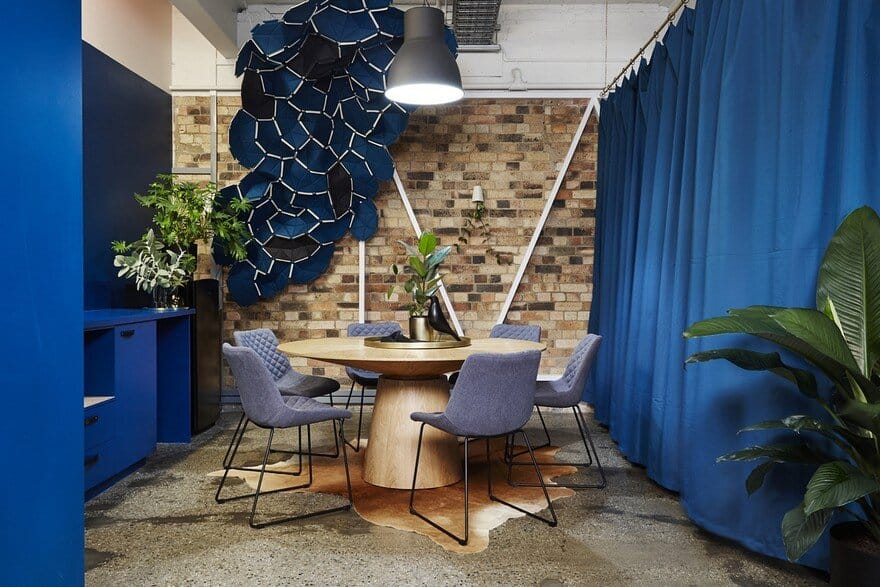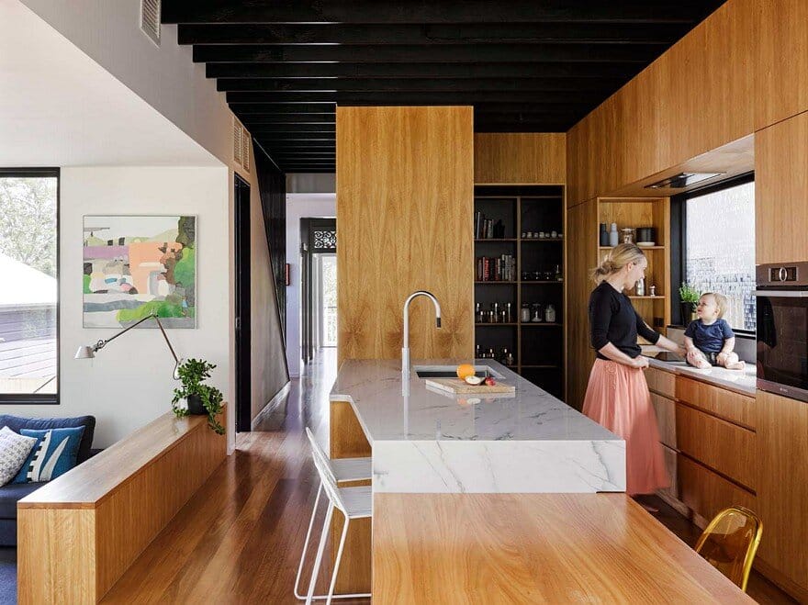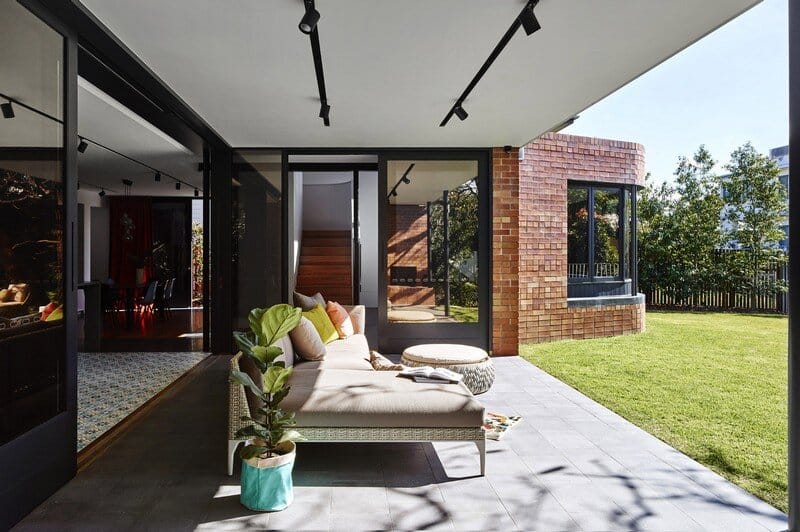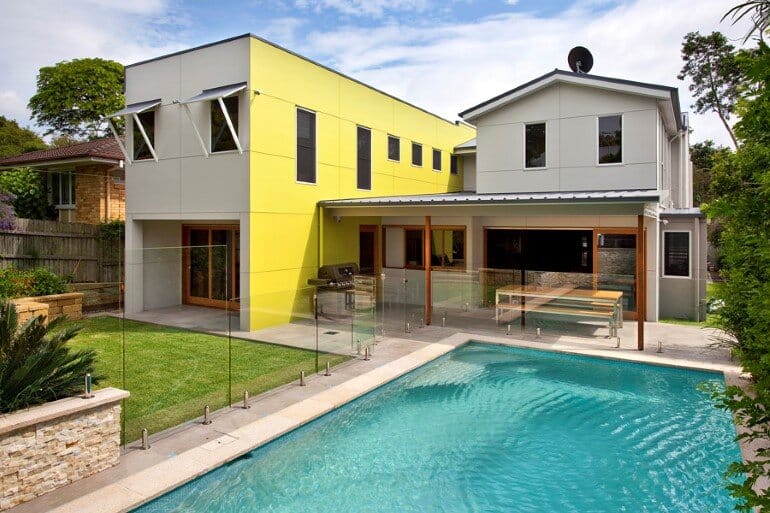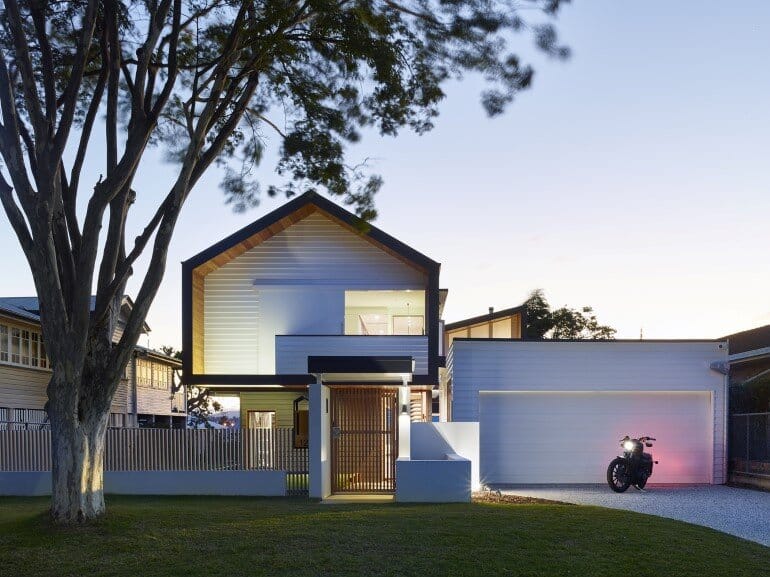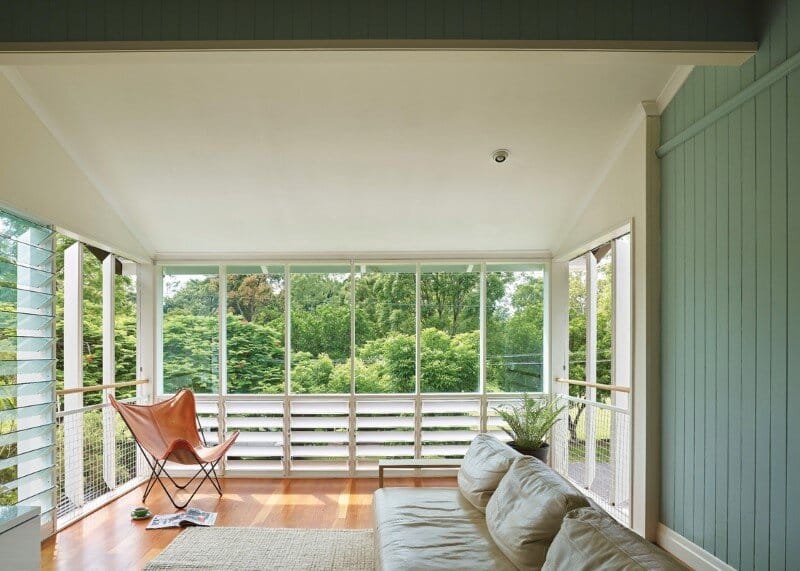Queenslander House Upgraded to Accommodate a Growing Family
The sloping site looks out over a regenerated silver and lead mine to the south – a bush setting in suburban Brisbane. To accommodate a growing family, the brief adds additional living space and bedrooms to the…

