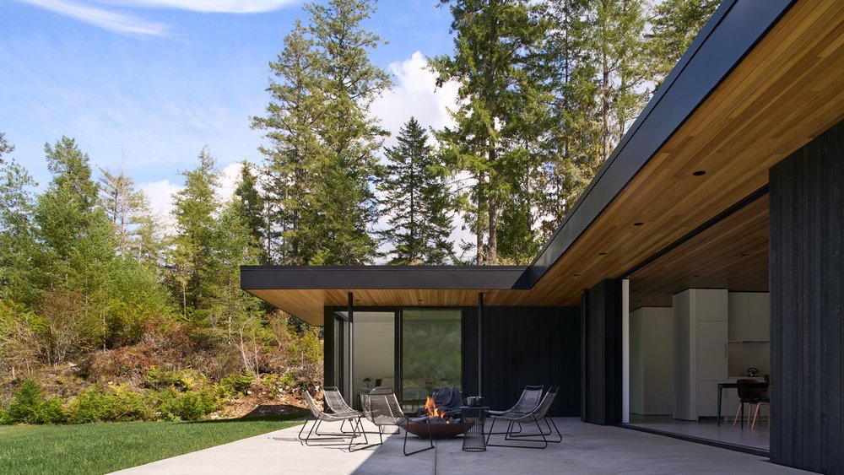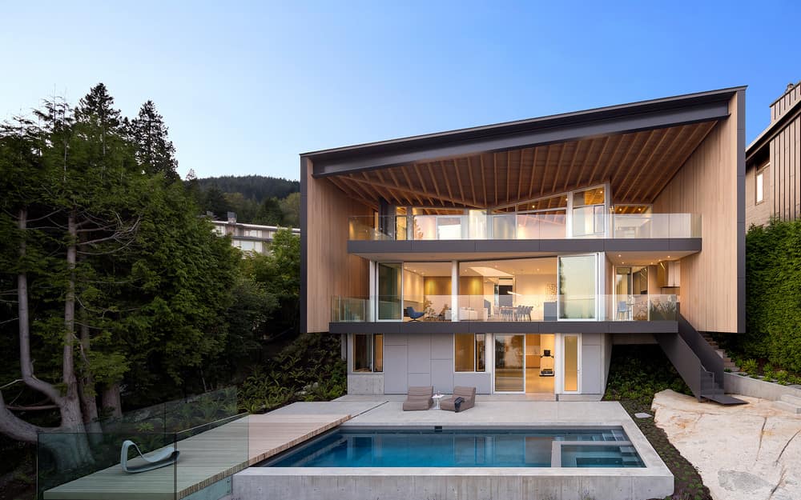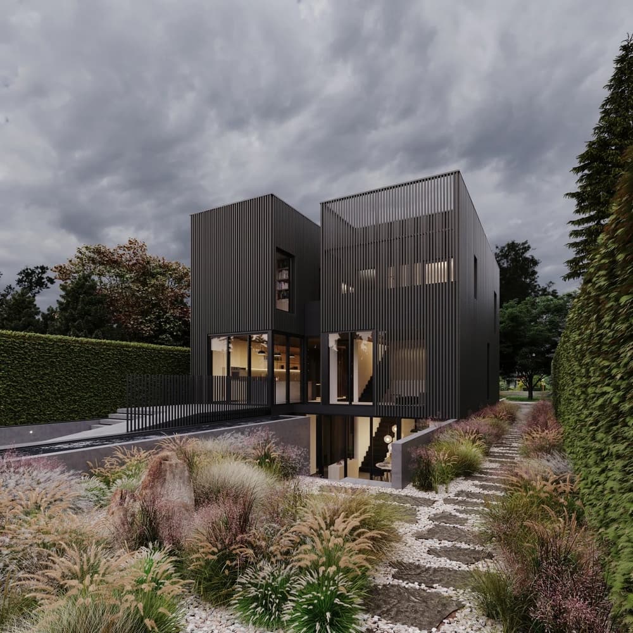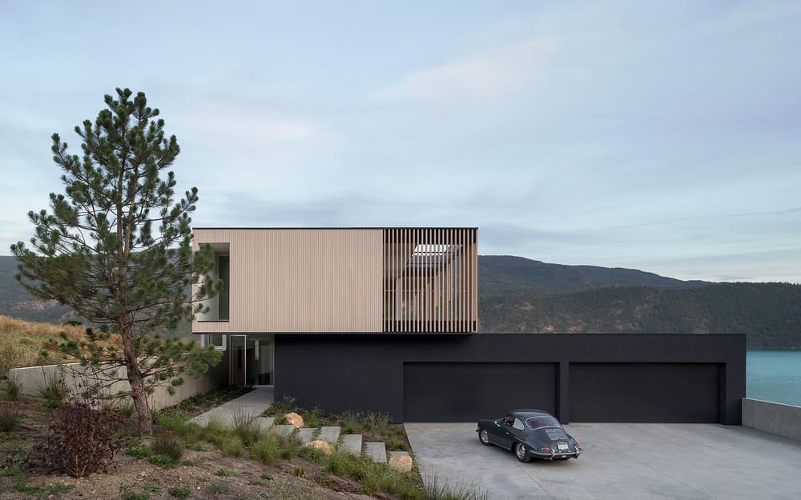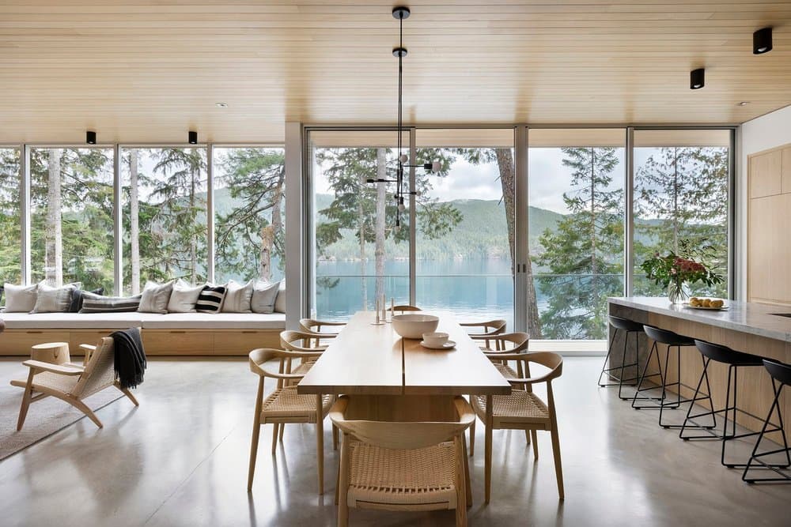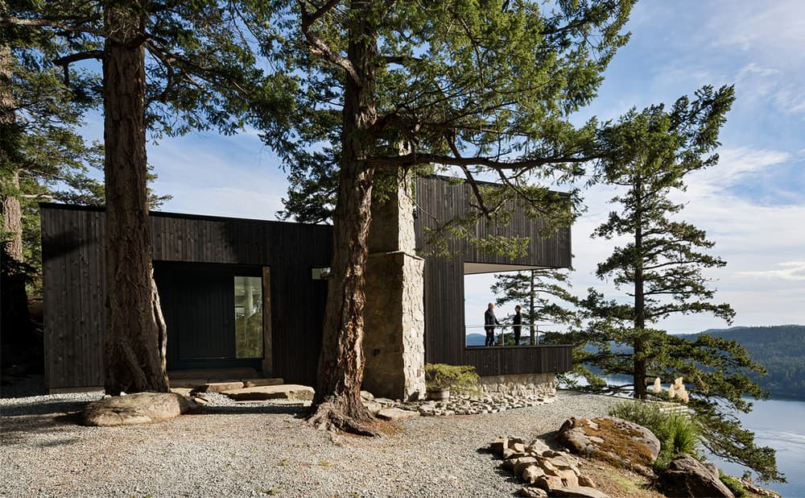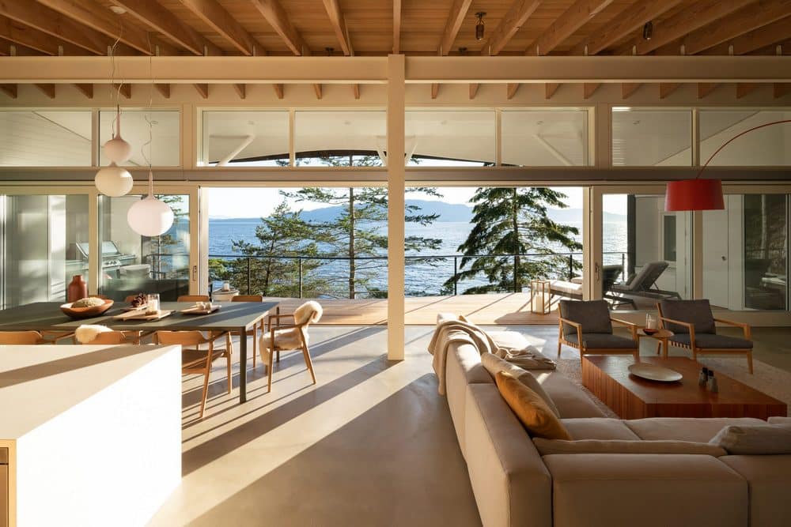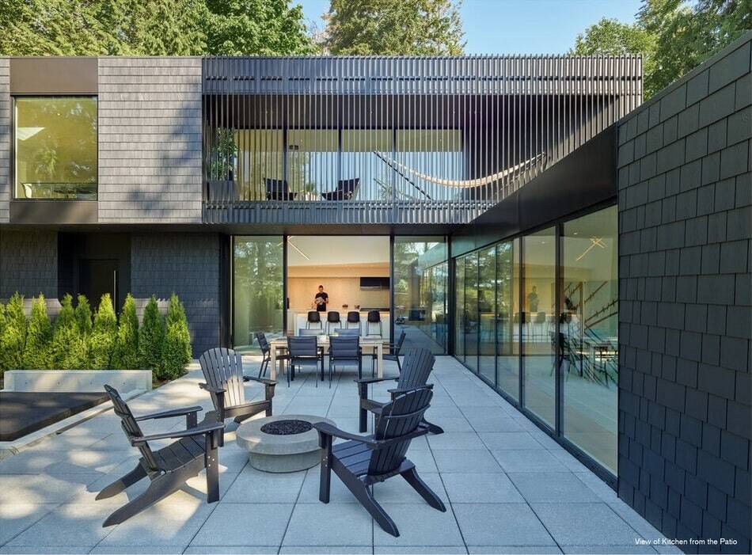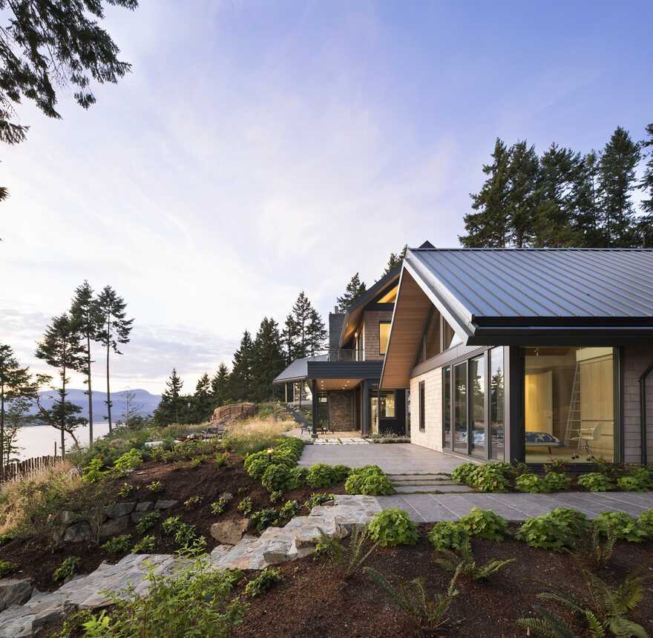Waterfront Black Cabin / W O V E N Architecture and Design
Waterfront Black Cabin, designed by W O V E N Architecture, is a serene waterfront retreat nestled among the trees. This elegant cabin features a minimalist design that emphasizes its natural surroundings, creating a harmonious blend of…

