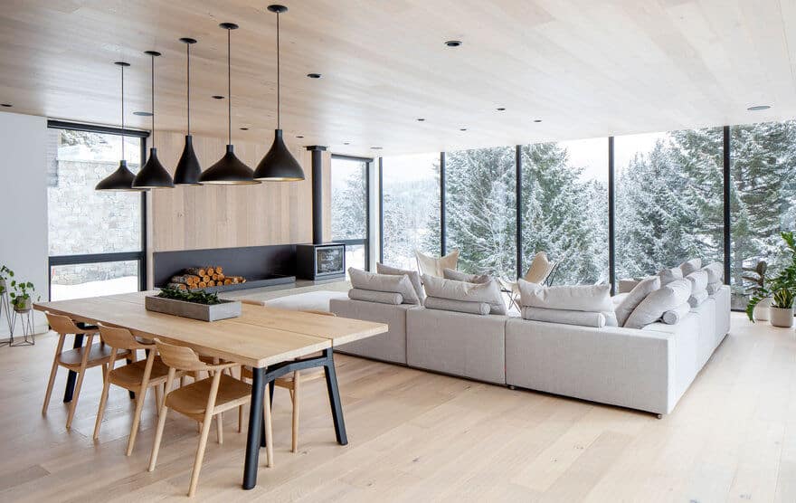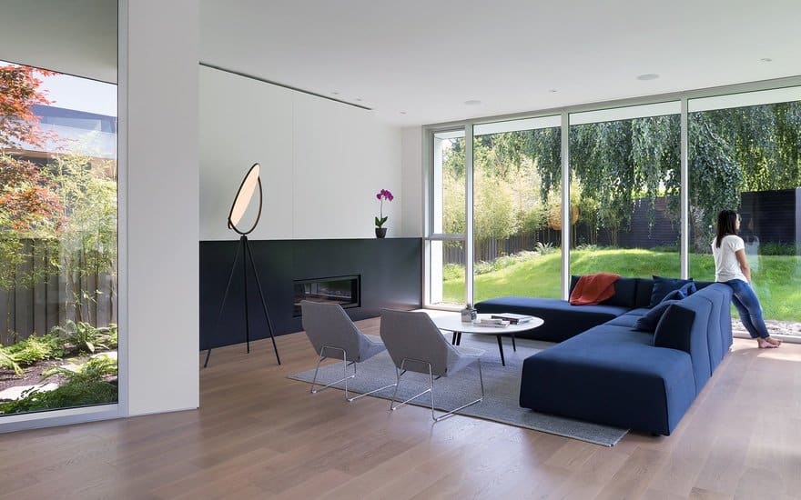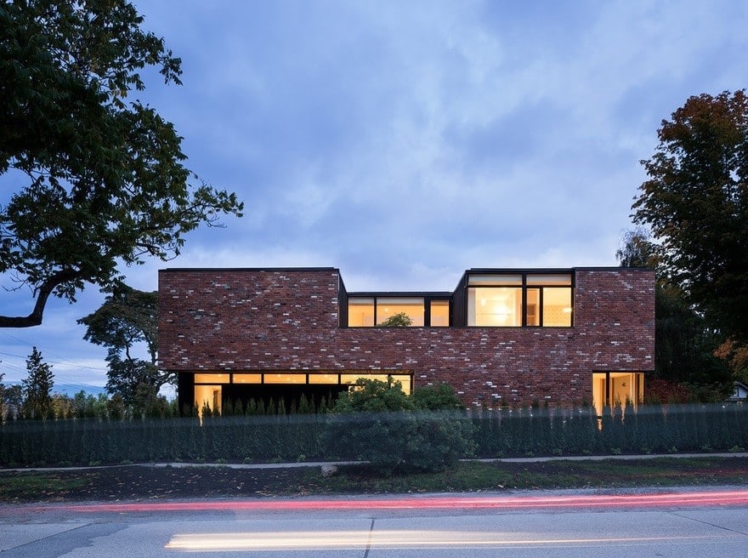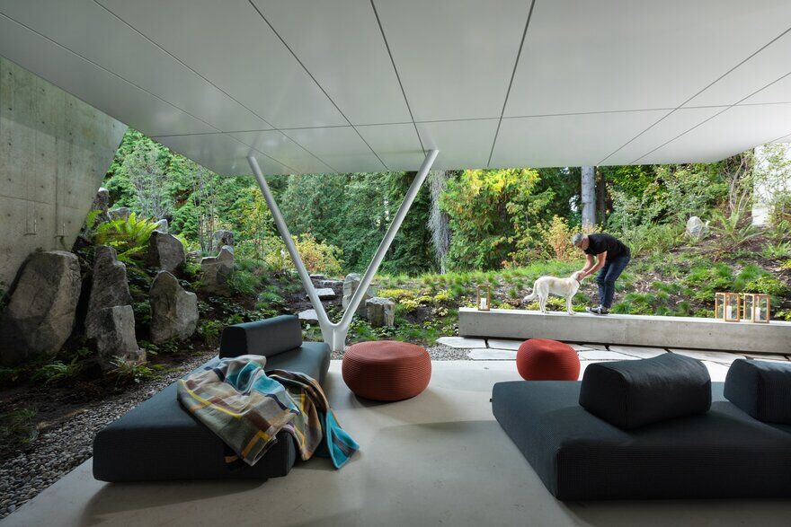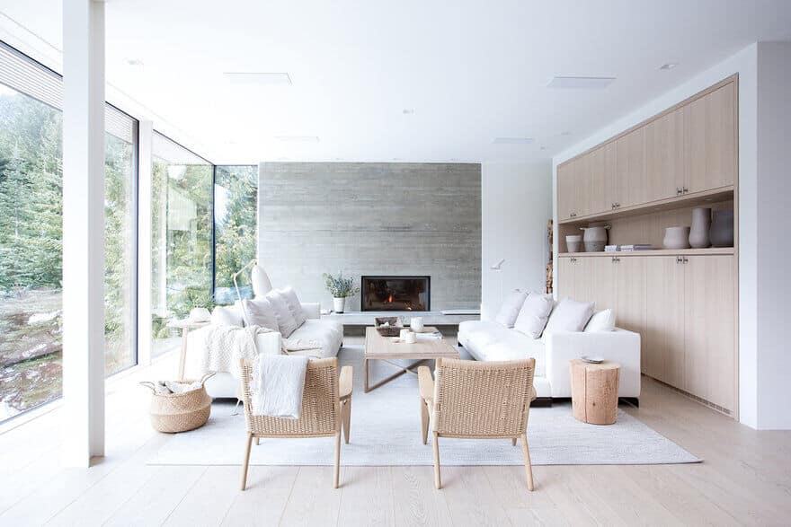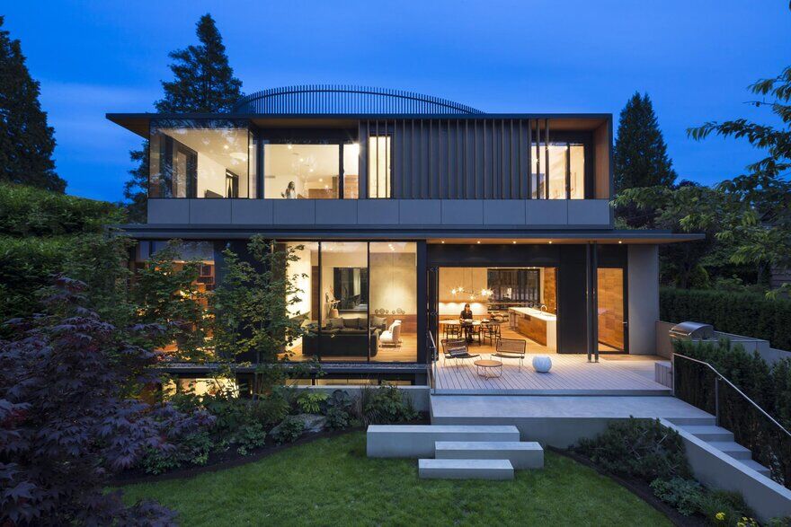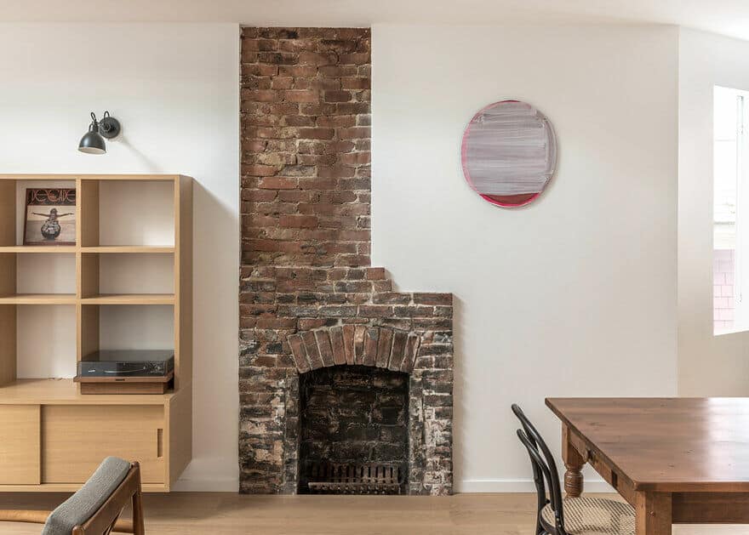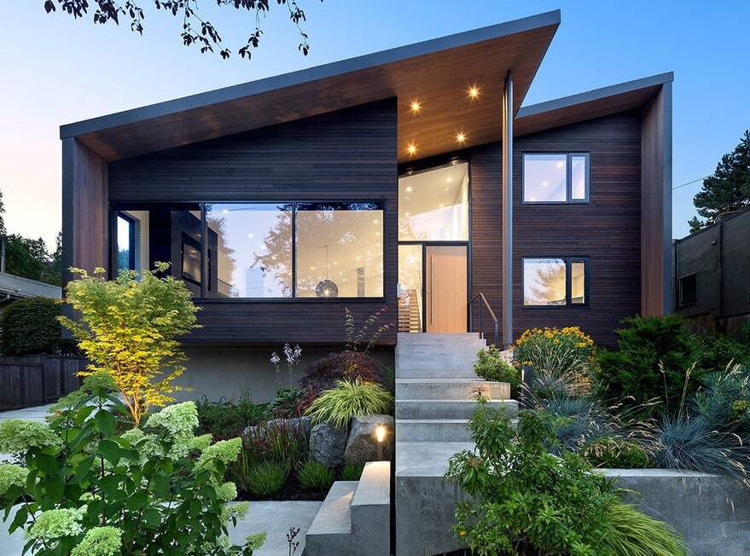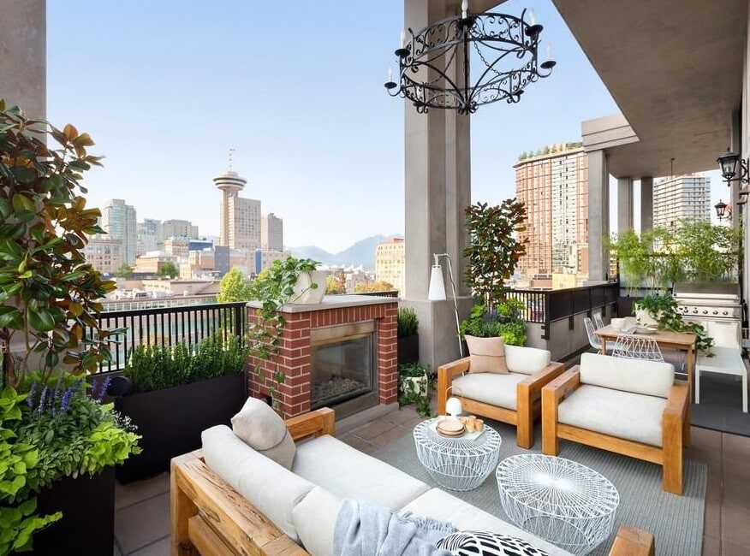Gilbert Whistler Residence / Evoke International Design
The house is 3900 square feet over three levels in Whistler, BC. The programming of the Gilbert Whistler Residence allows for the active family of four to live year round in a house that provides required ski…

