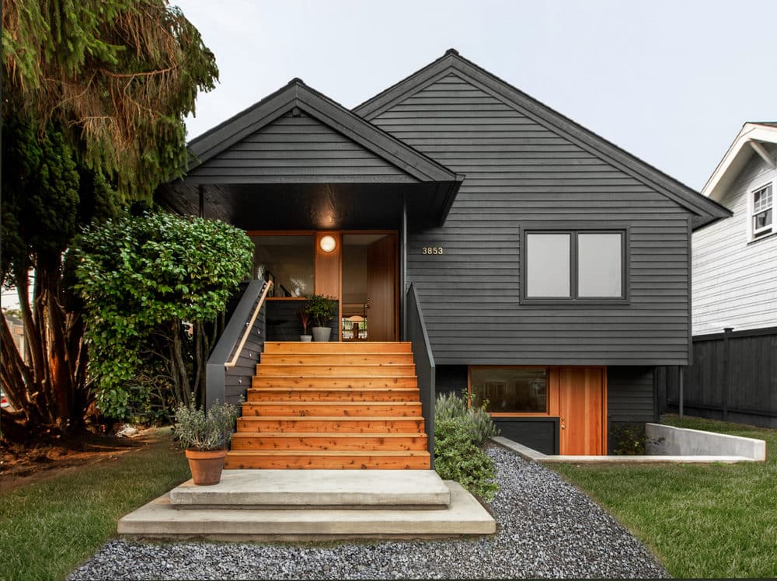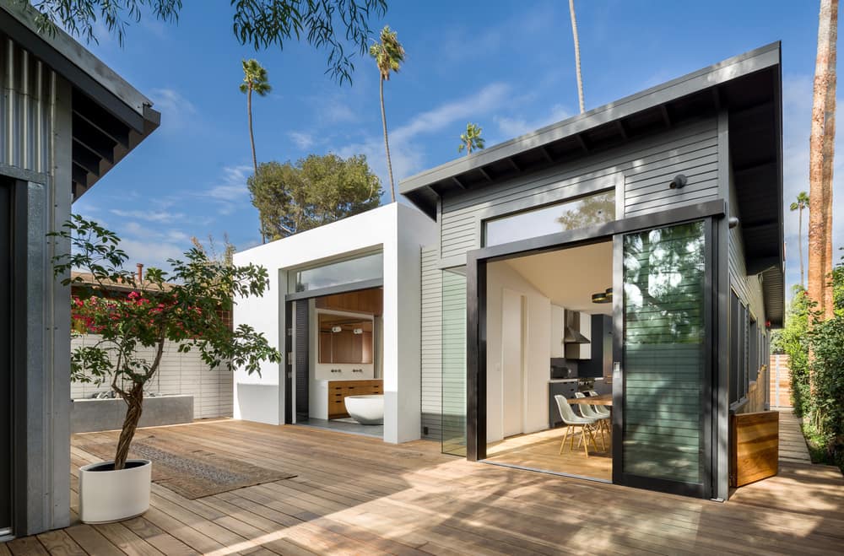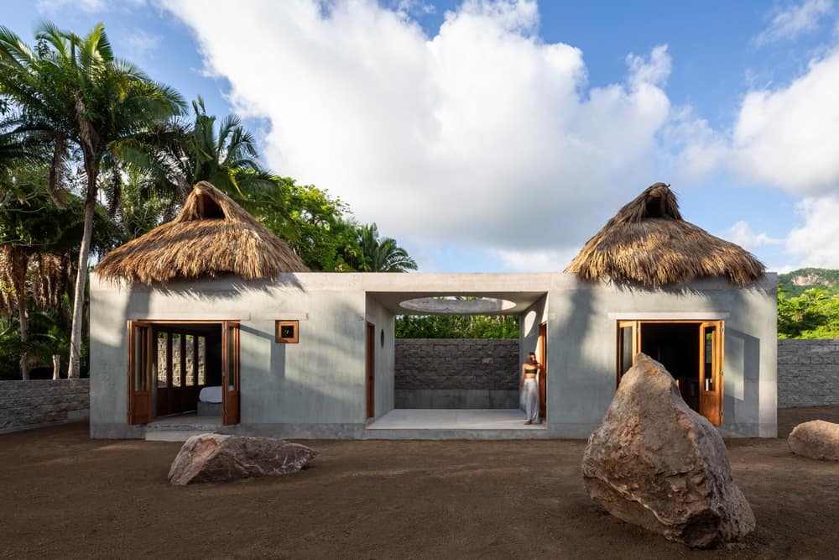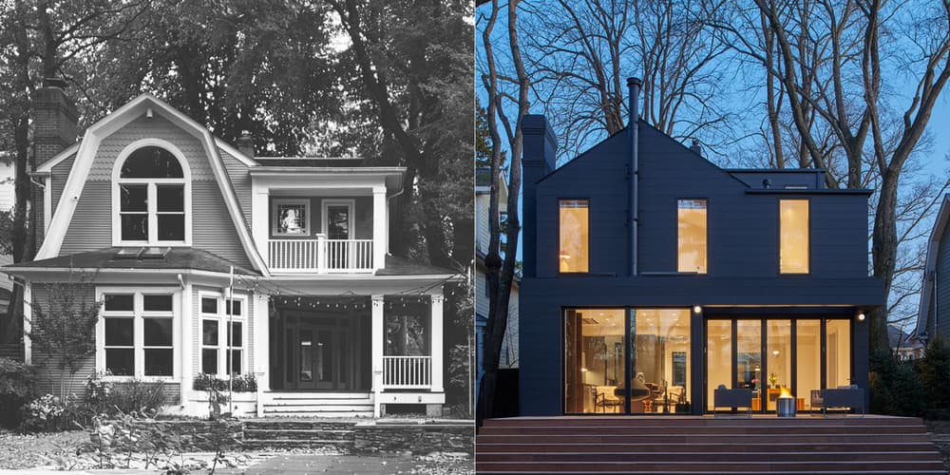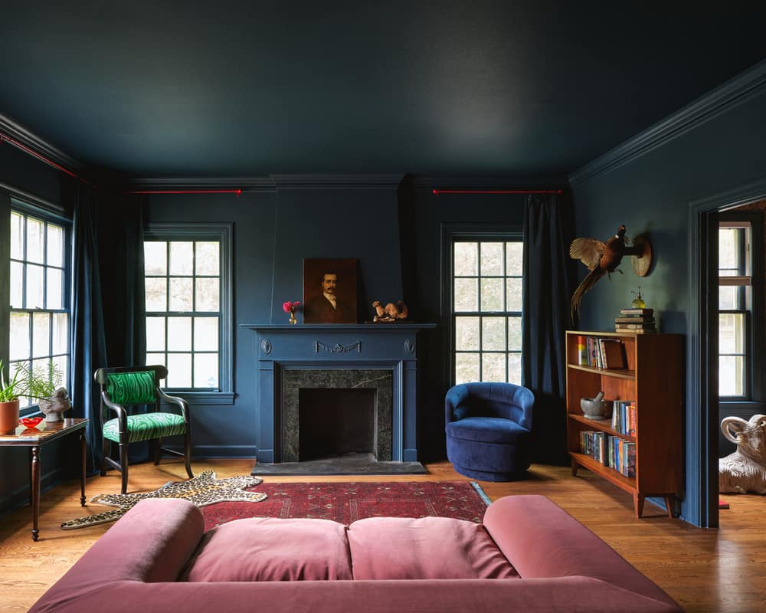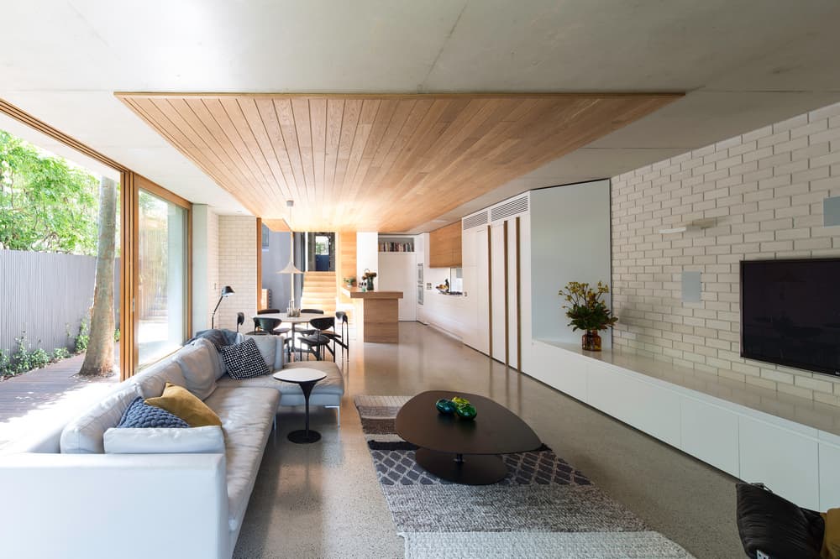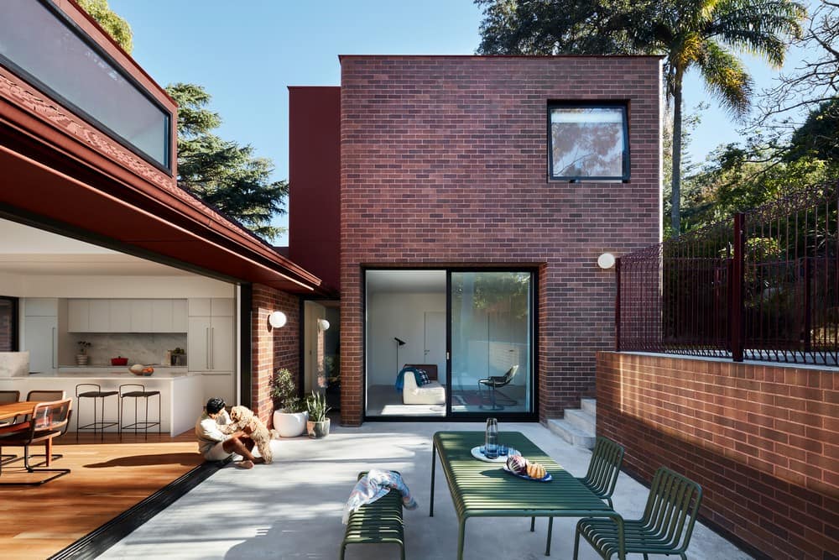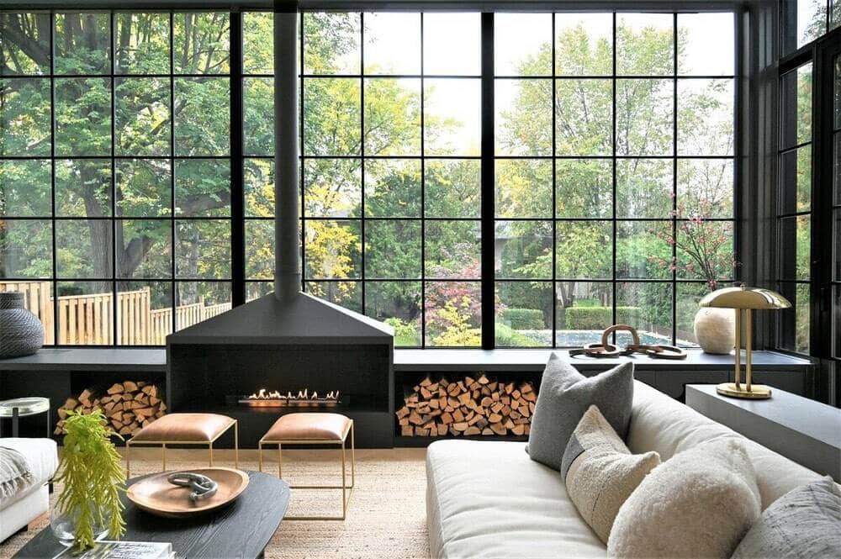Black Sheep Remodel / SHED Architecture & Design
The Black Sheep Remodel by SHED Architecture & Design transforms a 1921 bungalow into a modern home connected to both its interiors and green outdoor spaces. By rethinking circulation and introducing crafted details, the project adapts workforce…

