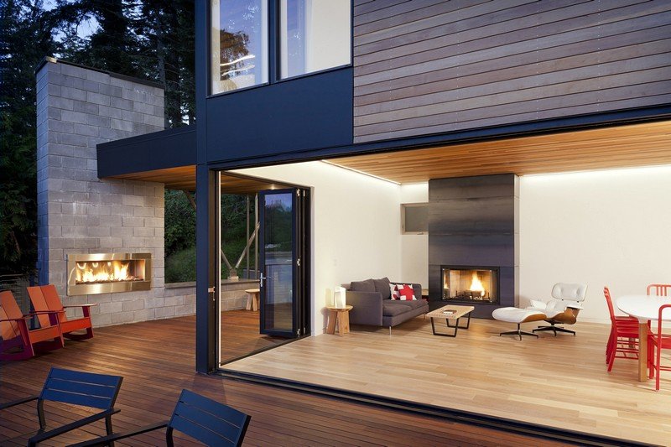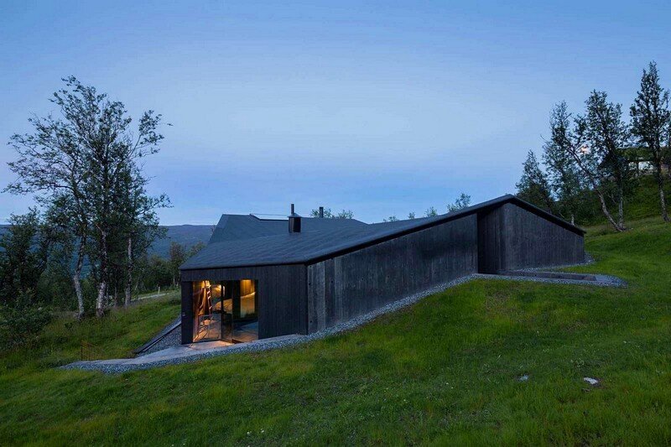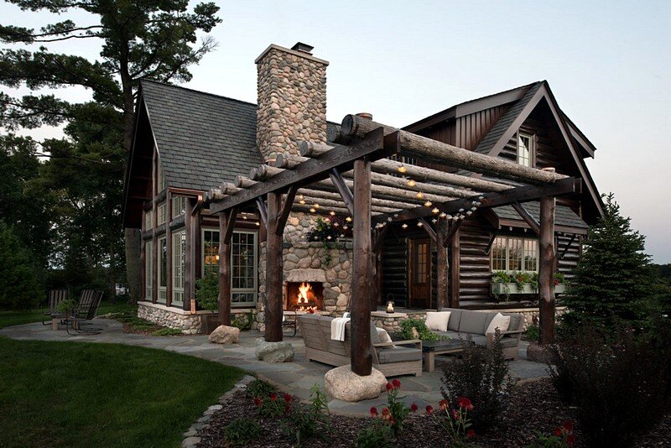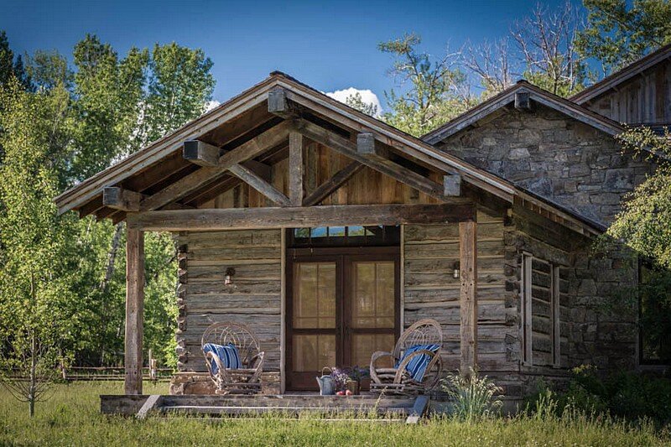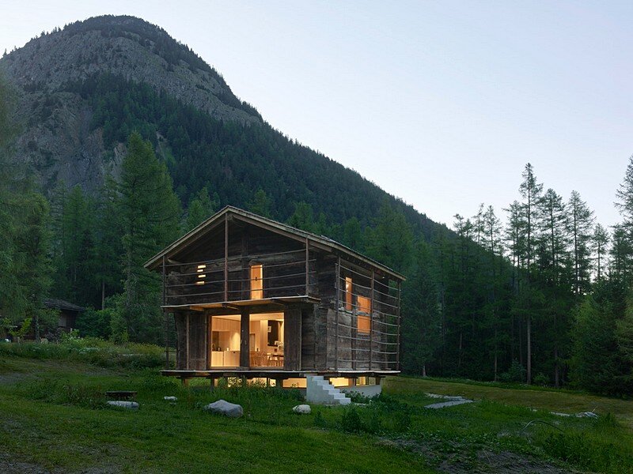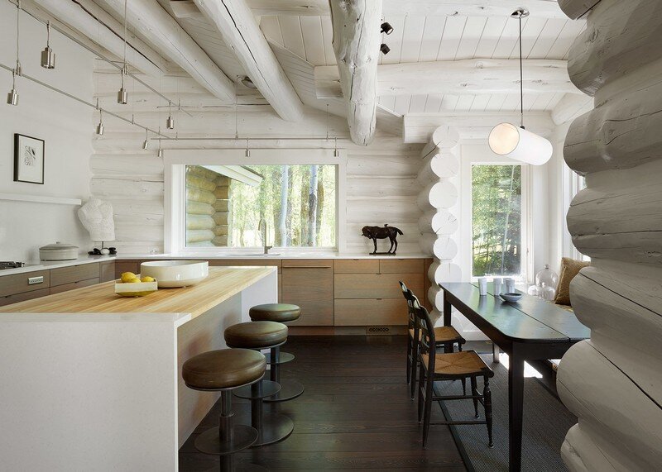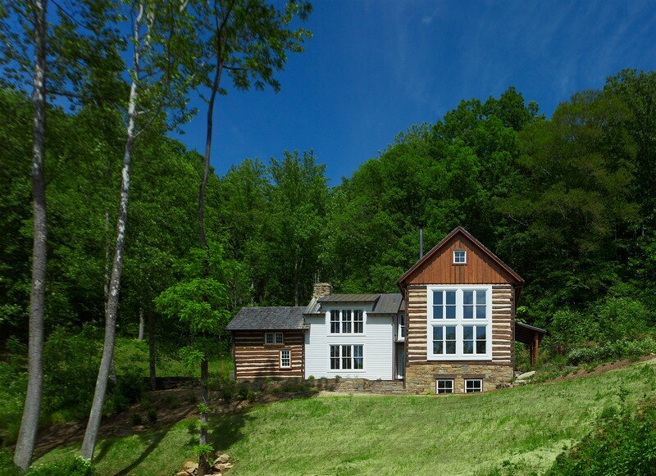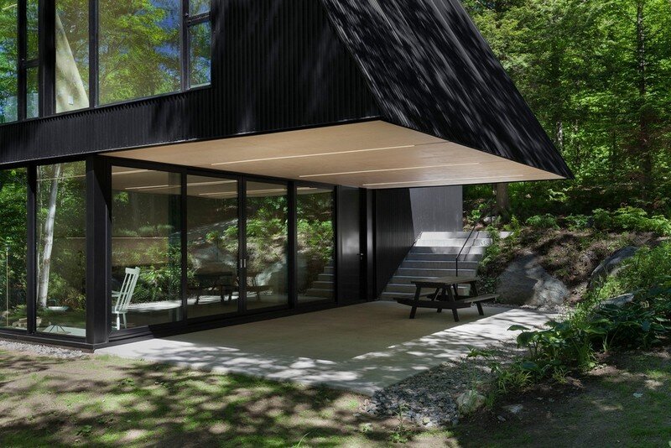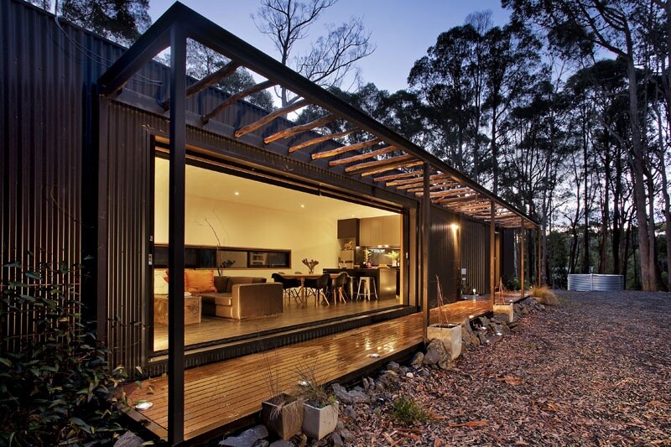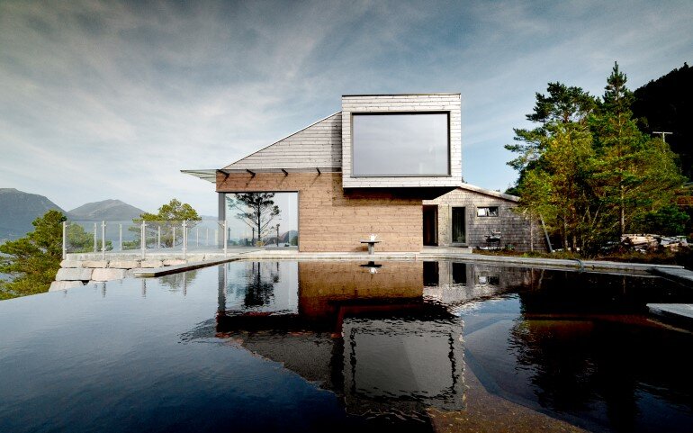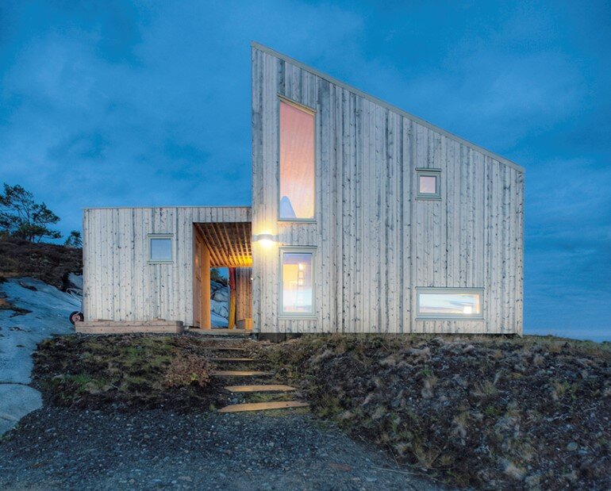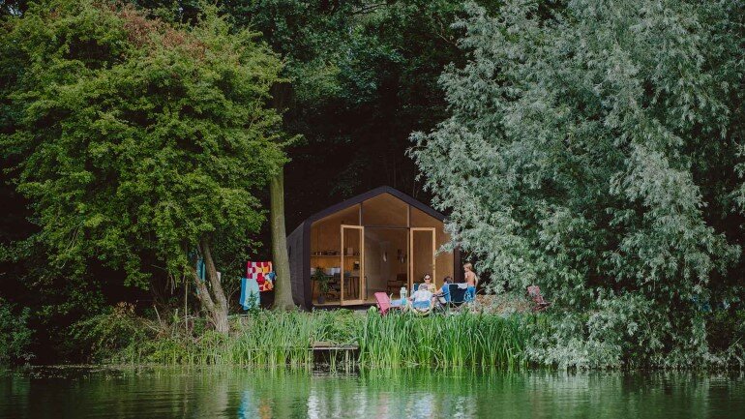Herron Island Retreat / First Lamp Architecture
Herron Island Retreat is a weekend cabin designed by Seattle-based First Lamp Architecture. The cabin is located in Herron Island, Washington. Inspired by the separation of herron island from the mainland by case inlet, the cabin was designed as a detachment from the owners’ busy work schedule to a place for relaxation in their time off. The entry sequence […]

