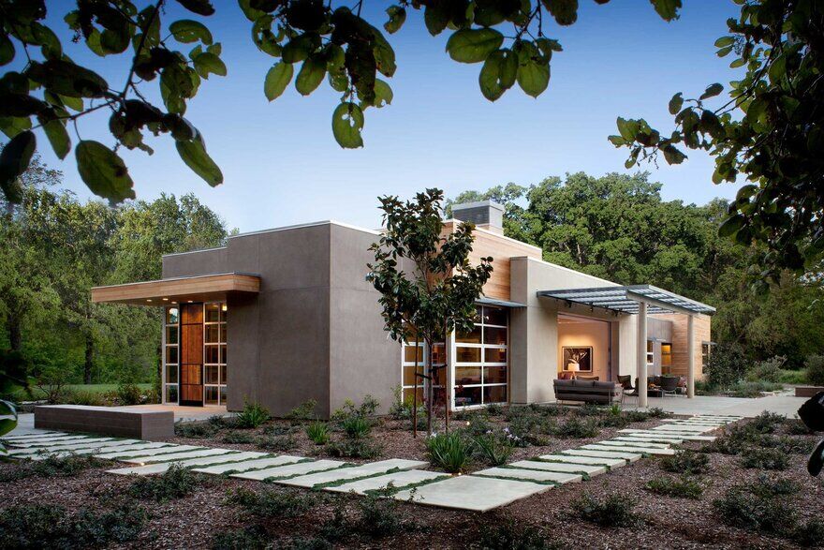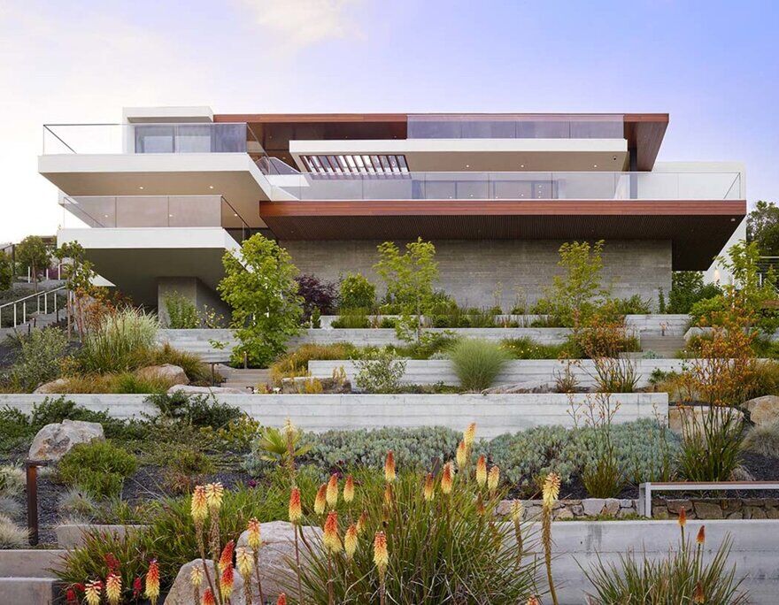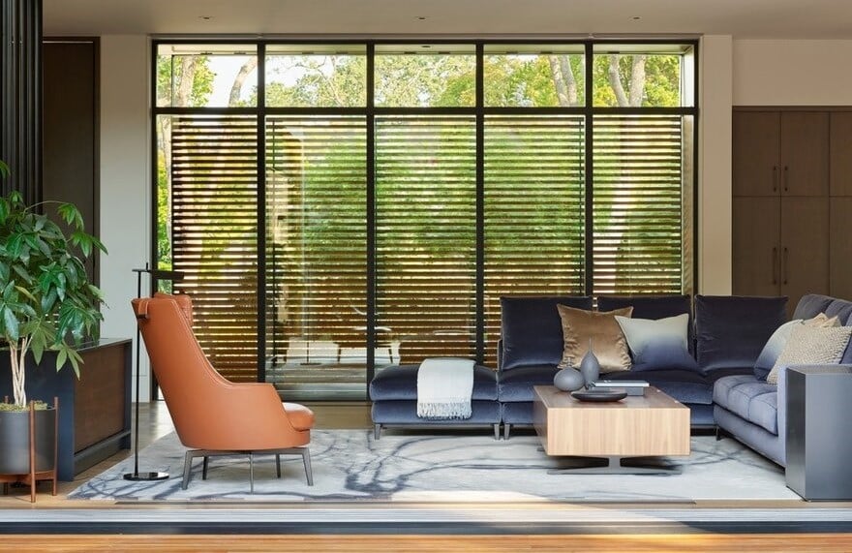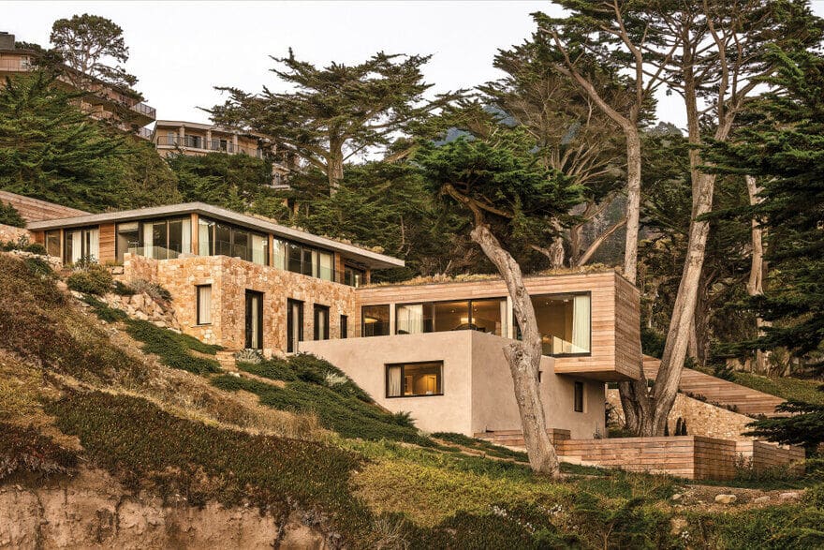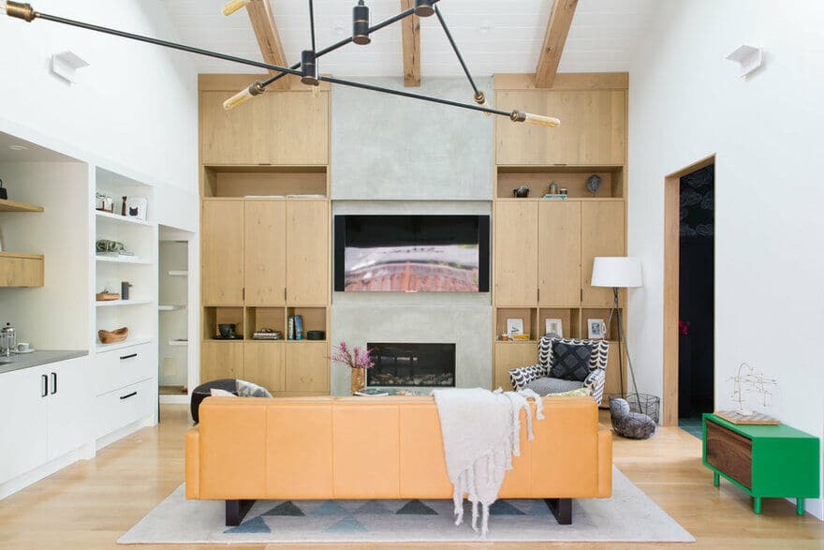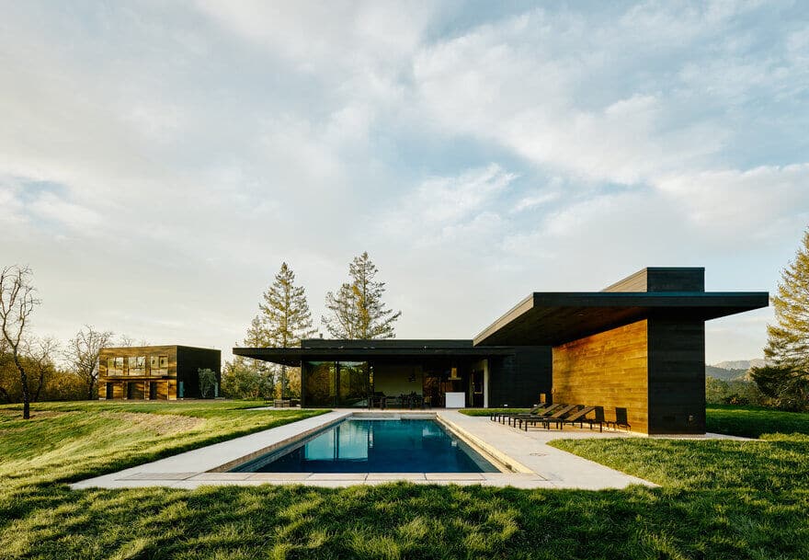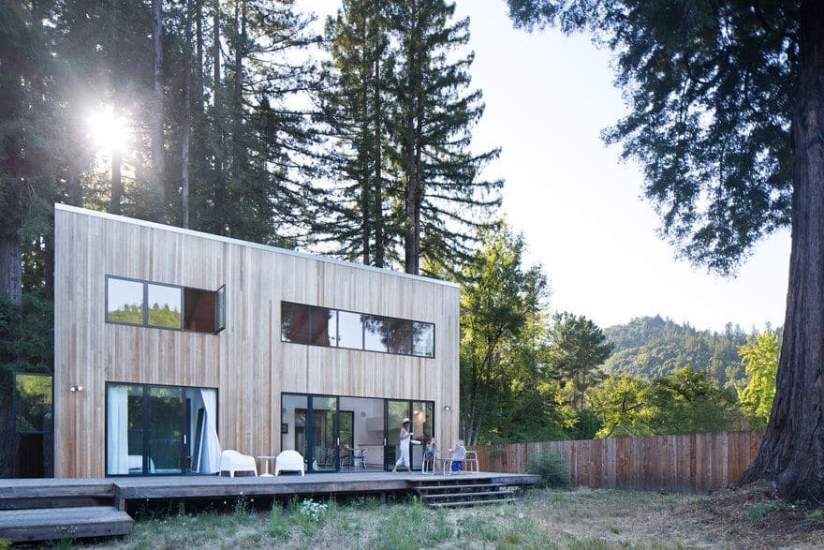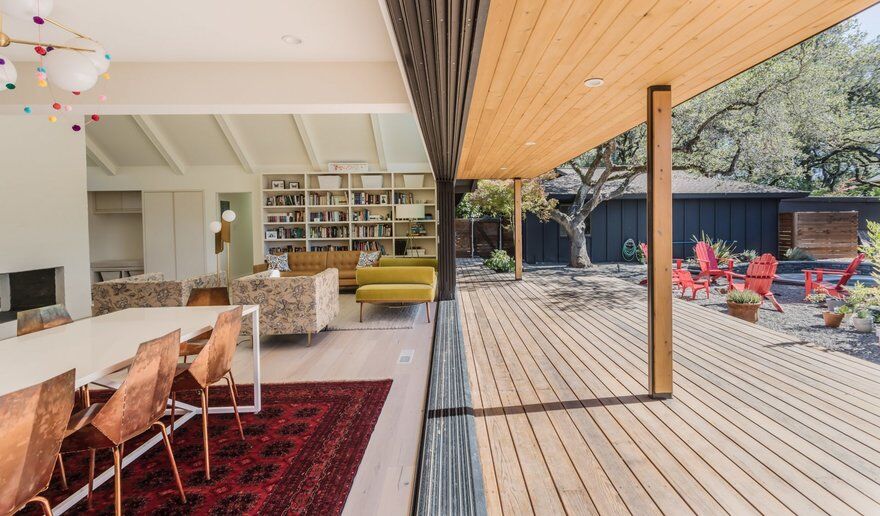Sonoma Single-Family House with a Seamless Transition from Inside to Out
The Sonoma Single-Family House by Zumaooh offers a quintessential Sonoma living experience for parents and children alike. Nestled on 13 acres of meadowland beside a serene creek, this home invites exploration and play. From the outset, the…

