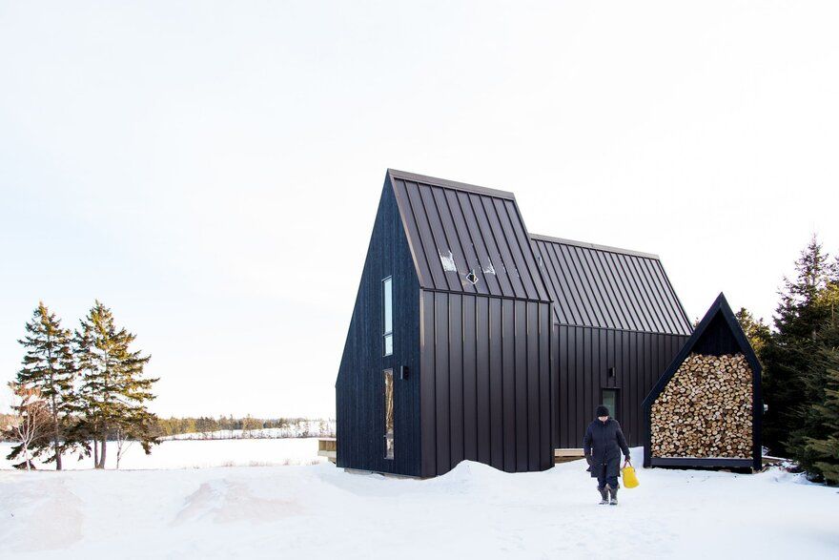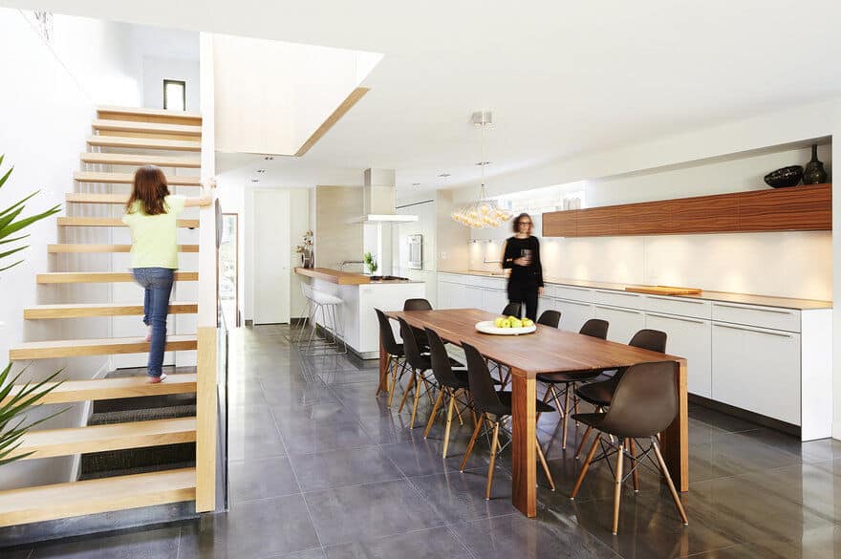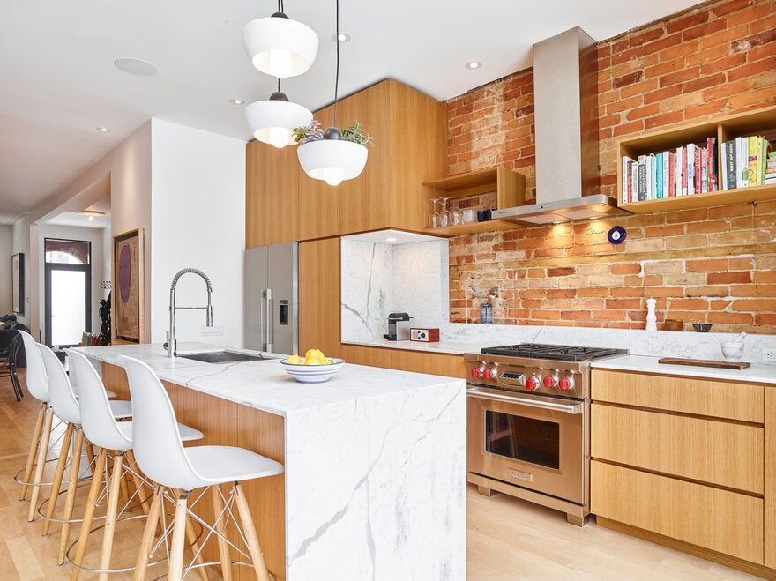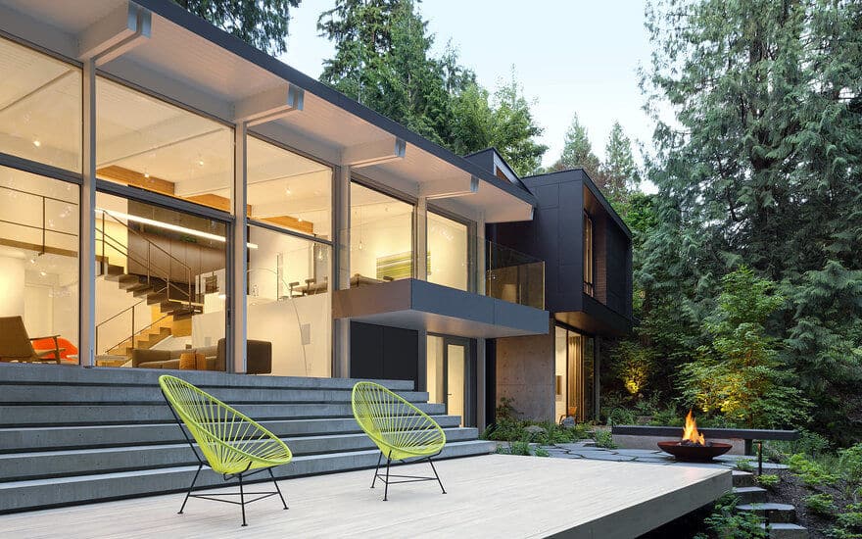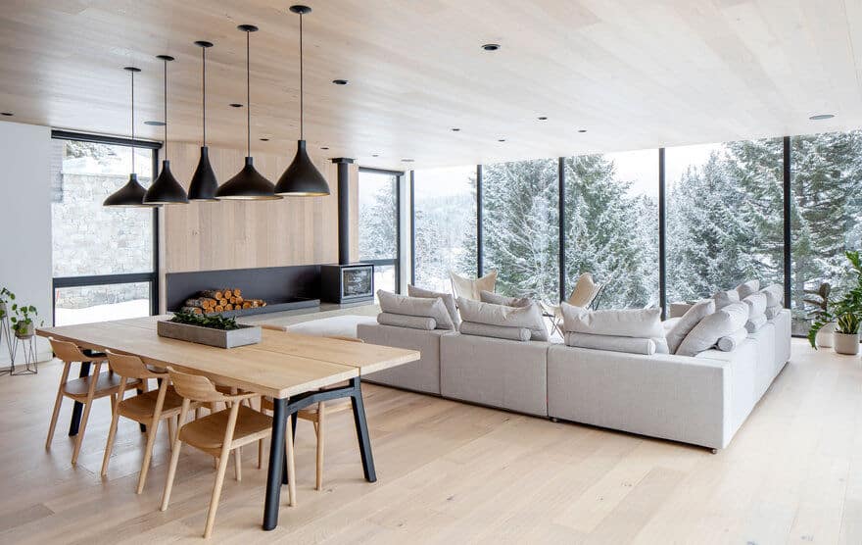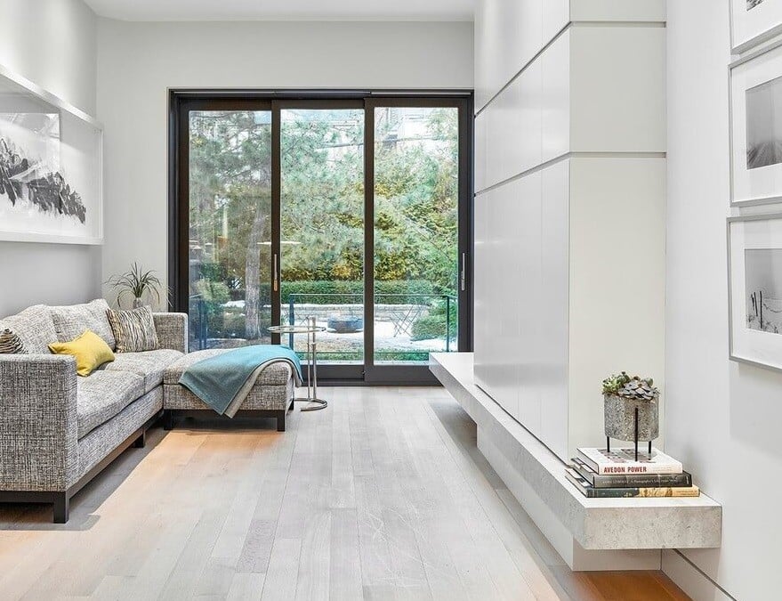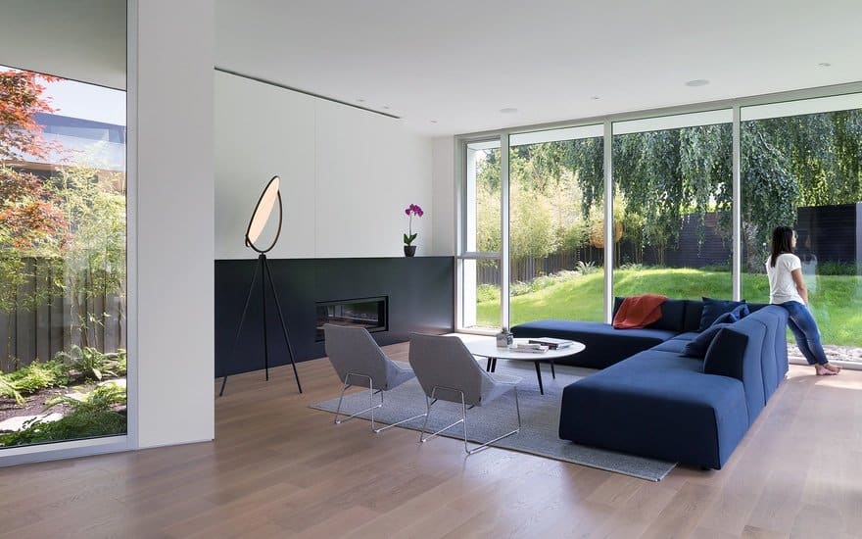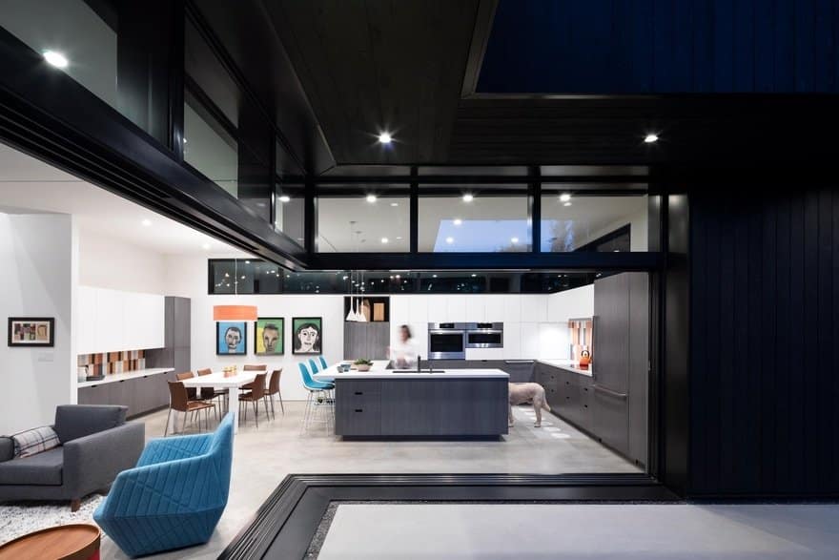The River Cabins, Canada / Nine Yards Studio
At the end of a long rural dirt road in central Prince Edward Island facing out towards the calm Wheatley River sits The River Cabins. The cabins take their inspiration from the groupings of traditional gable farm…

