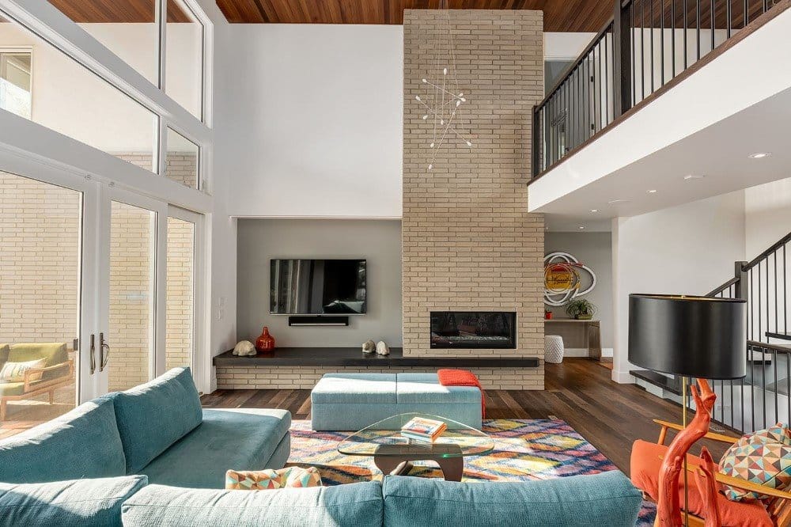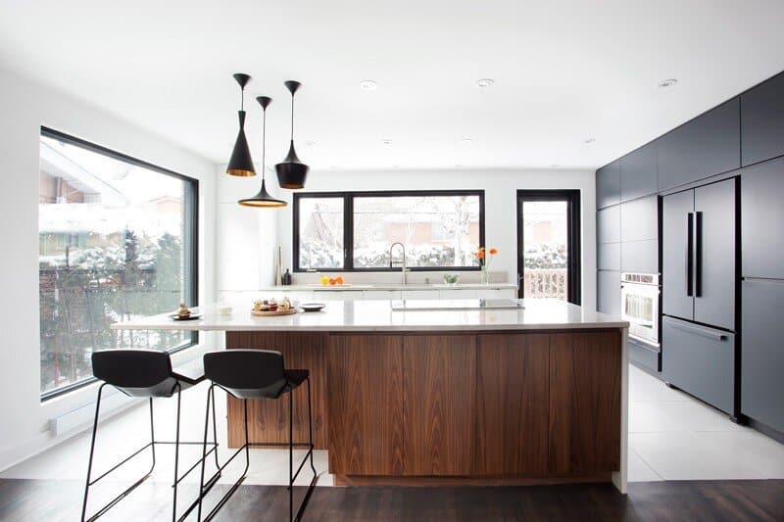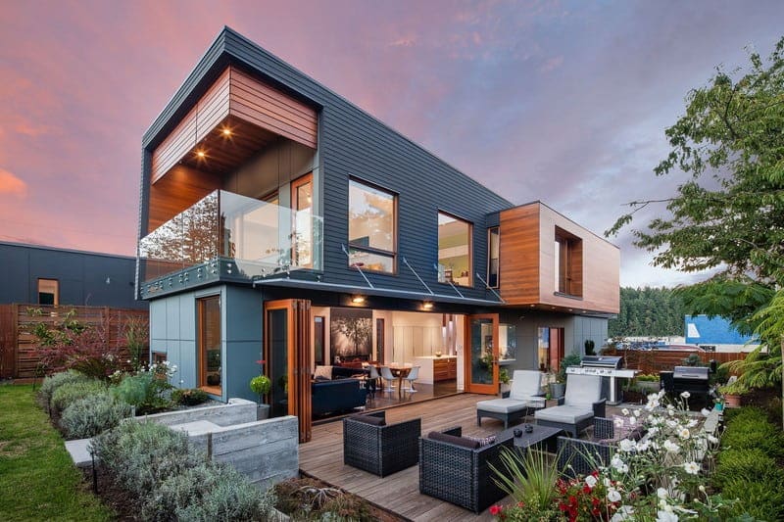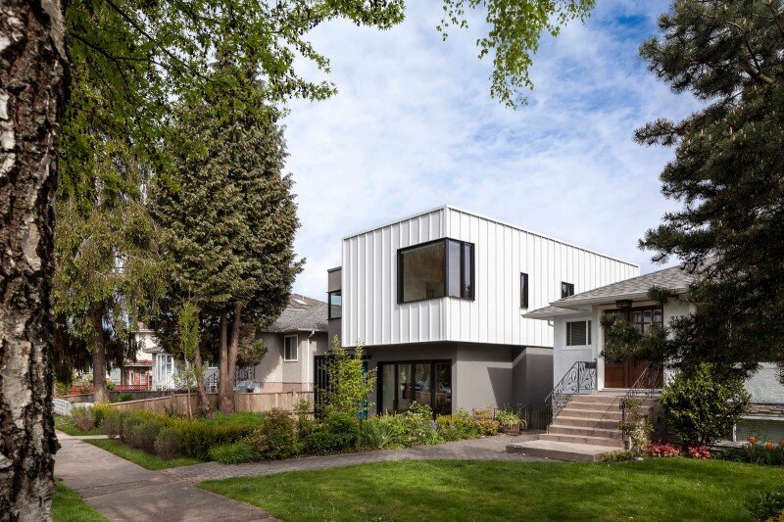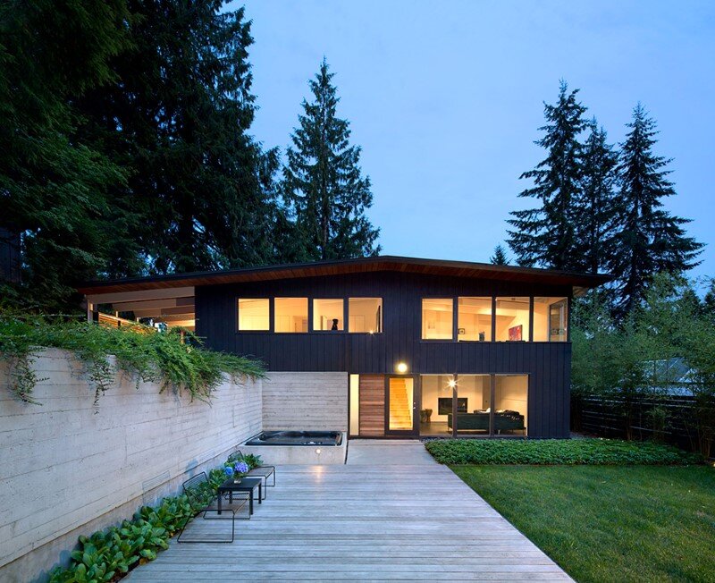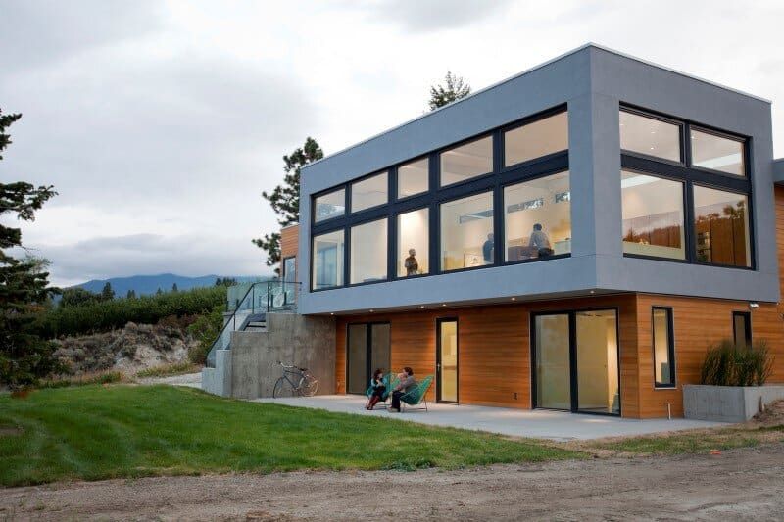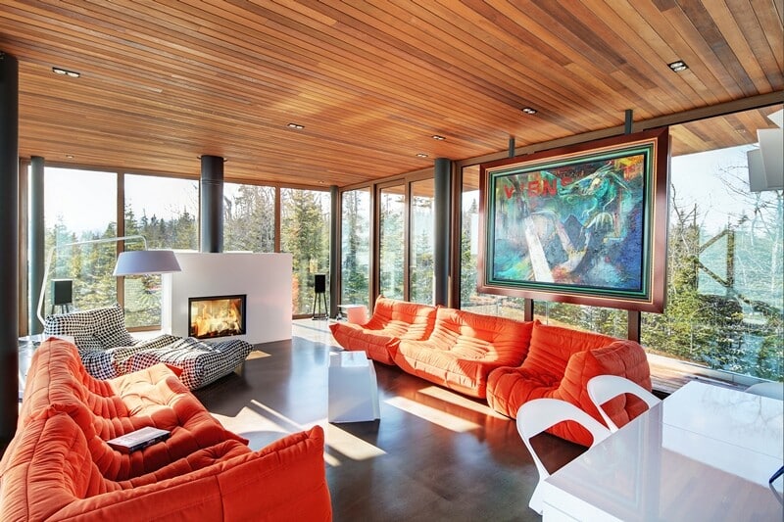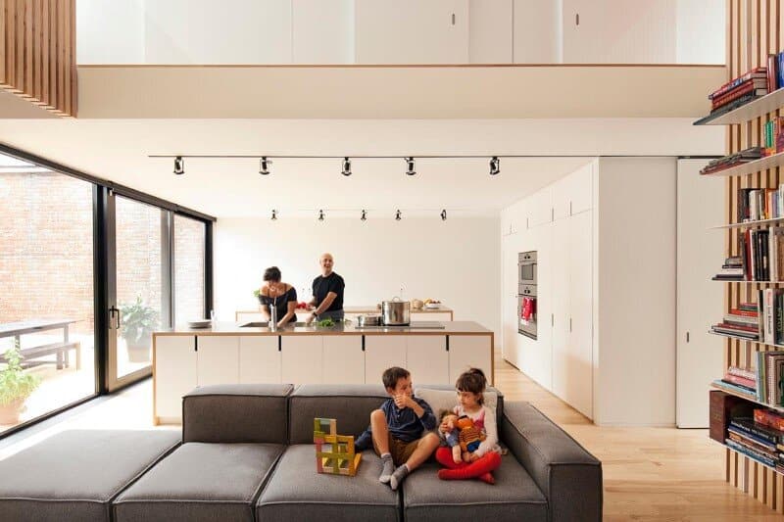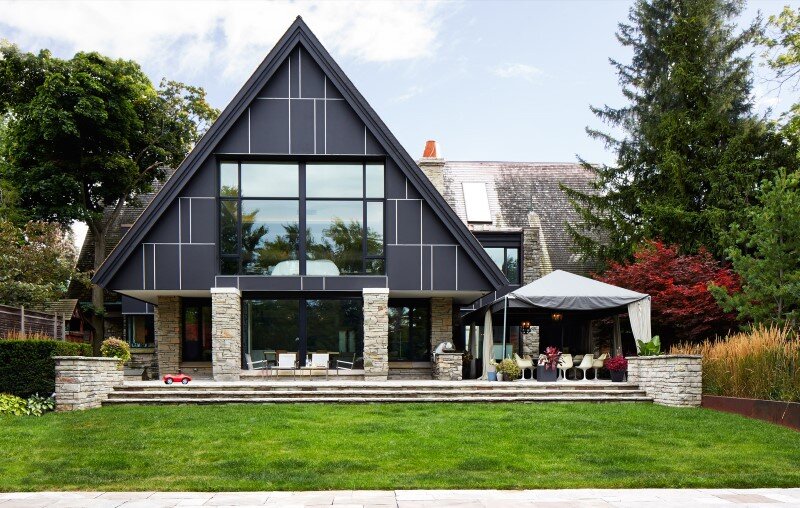Beautiful 2-Storey Home for a Family of Five, Calgary
DOODL Studio have recently completed a beautiful 2-storey home, located in Calgary, Canada. This new residence was designed for a dynamic family that includes five people over three generations. The property has been Keren and Steph’s (mother and…

