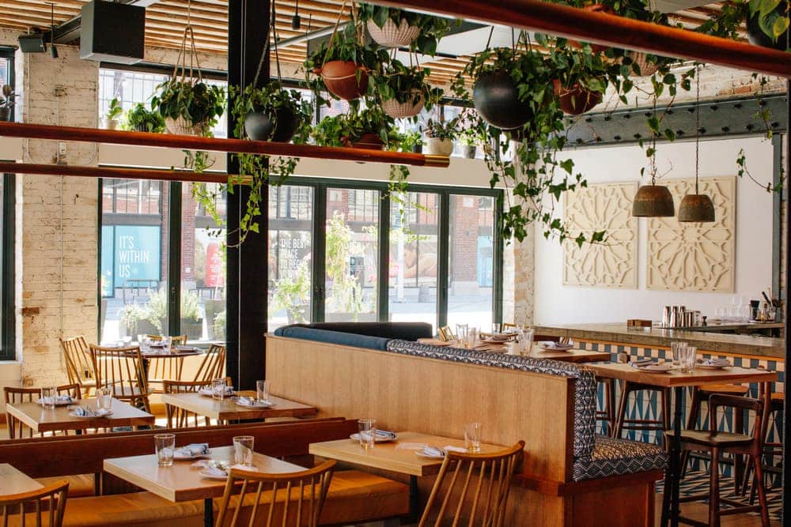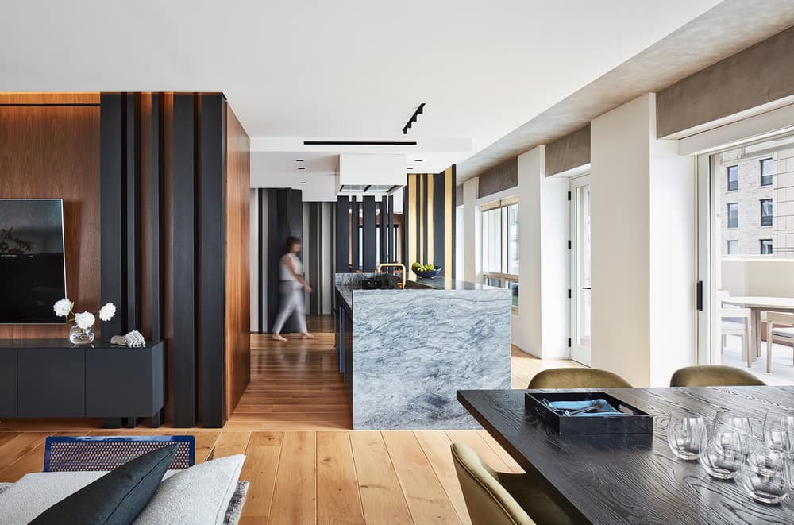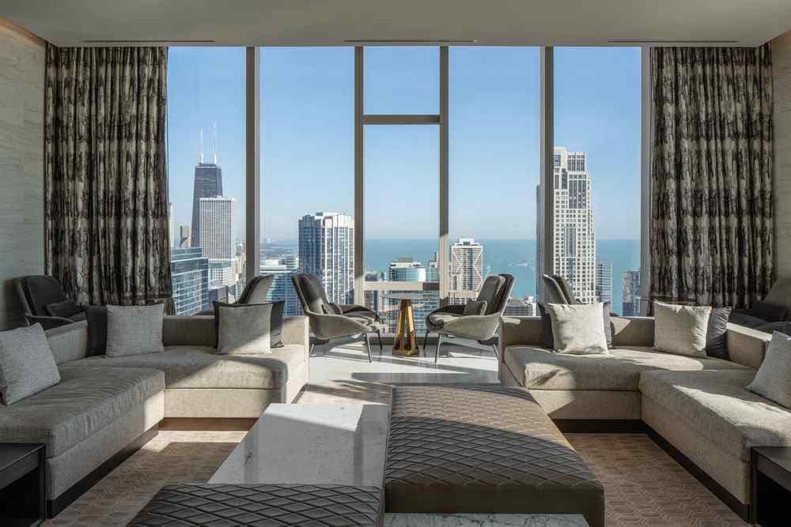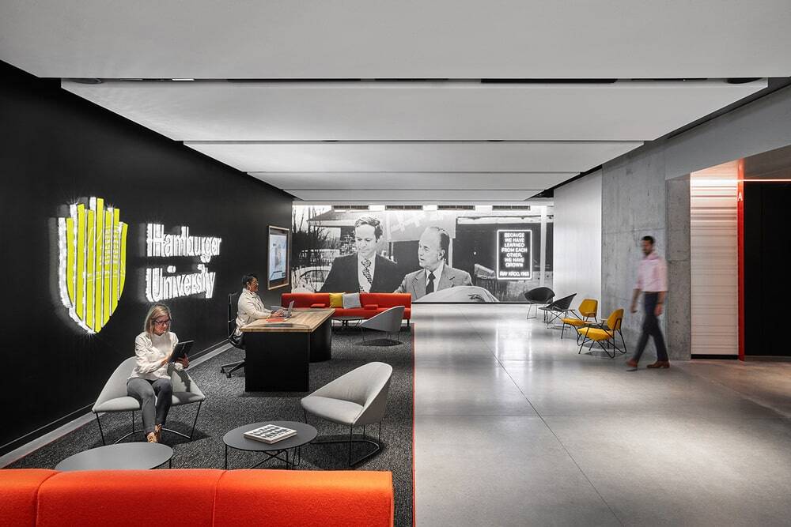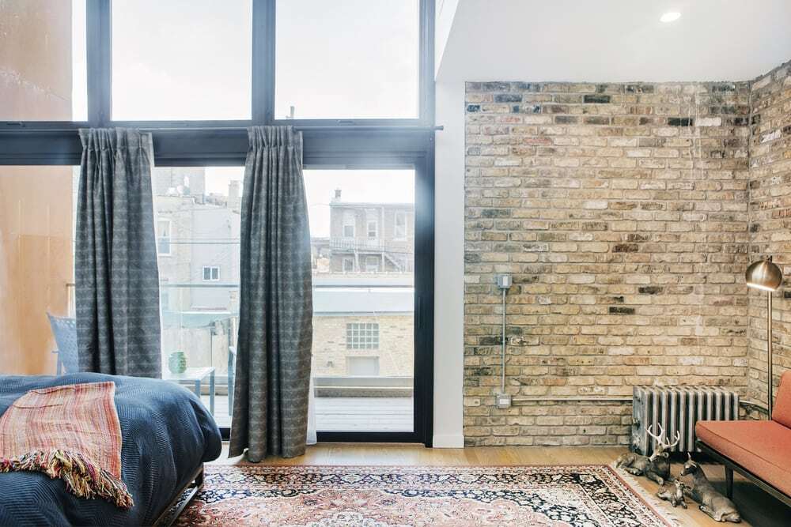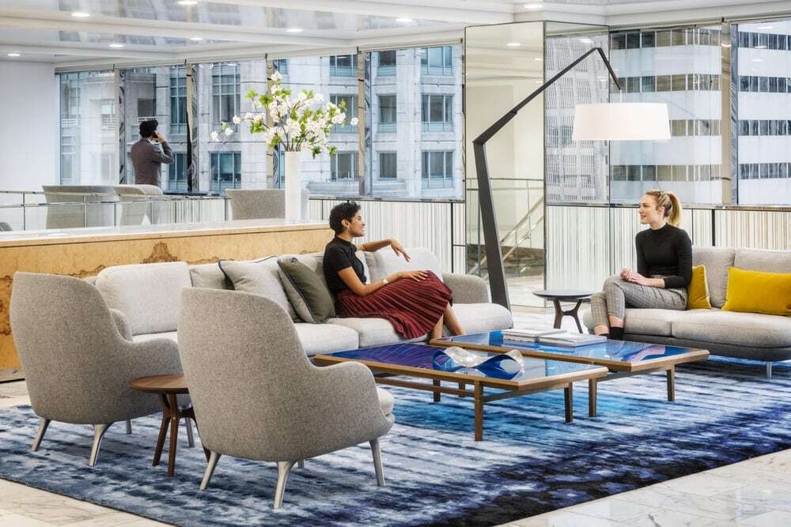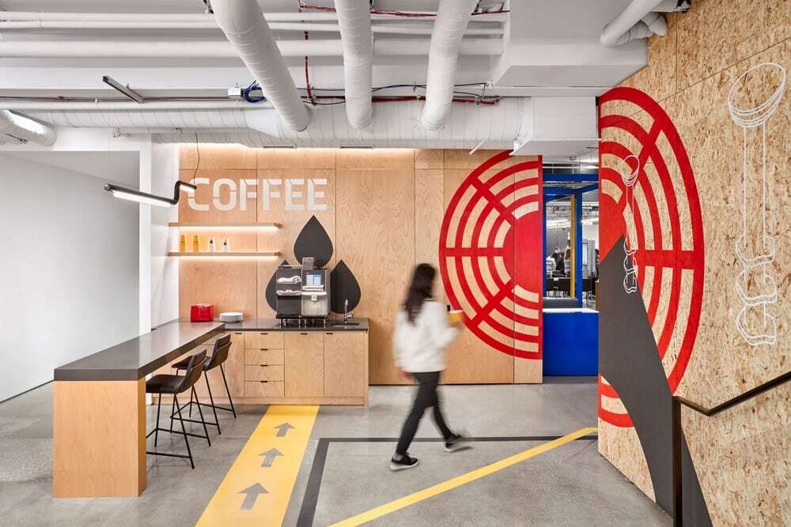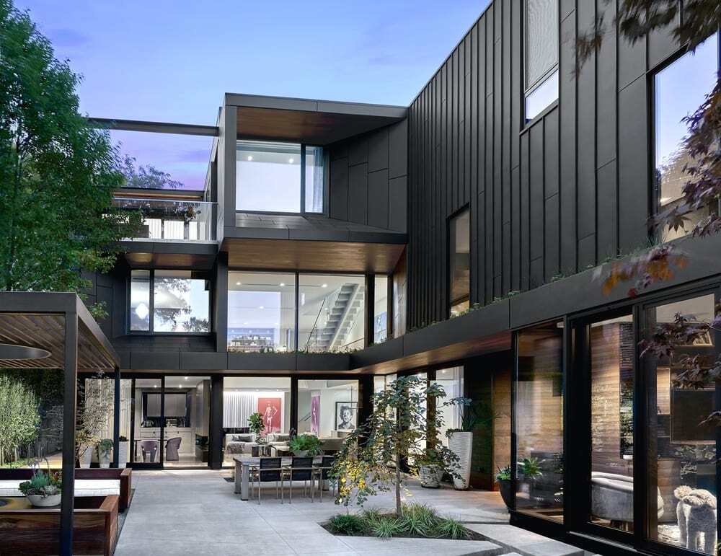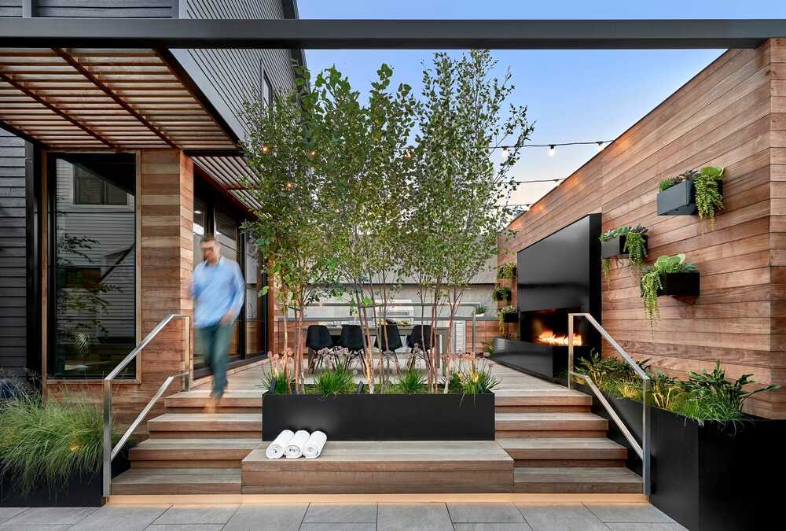Studio UNLTD’s Croatian Inspired Restaurant – Rose Mary
Located in the historic Fulton Market with its humble origins as the meatpacking hub of Chicago’s West Loop, chef Joseph Flamm’s new restaurant evokes the traditional family run taverns of Croatia known as konobas with their utilitarian…

