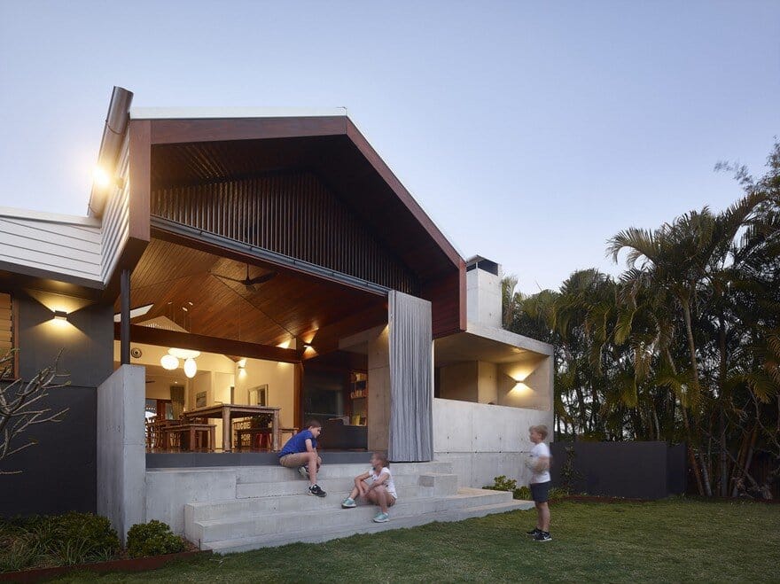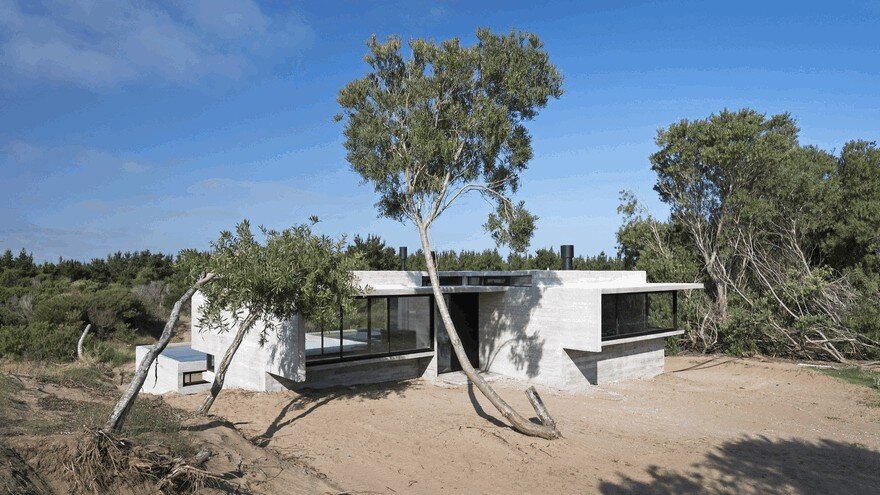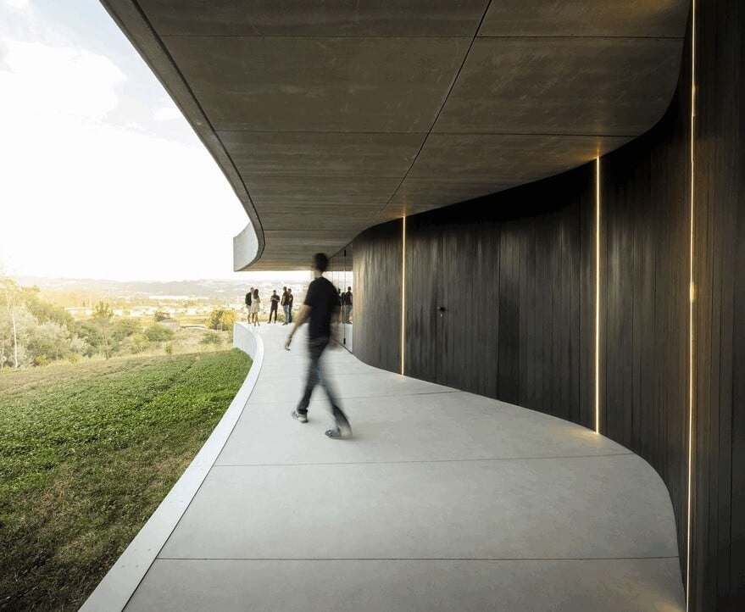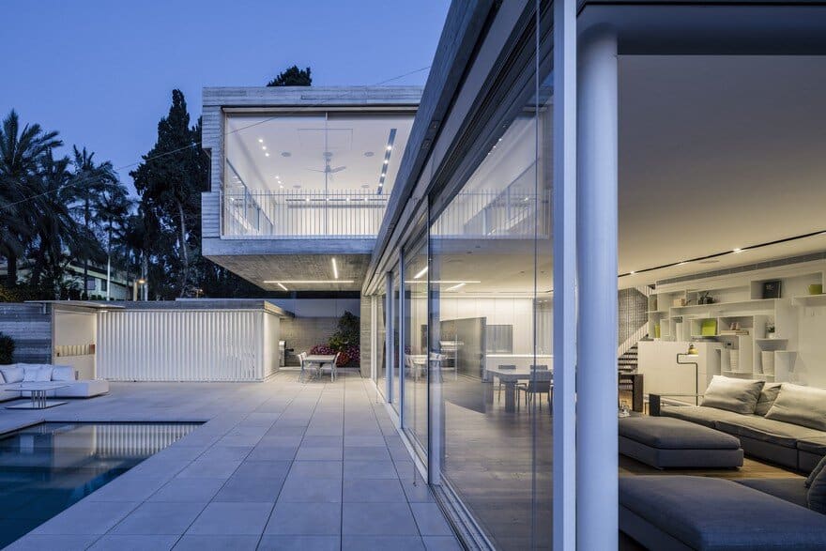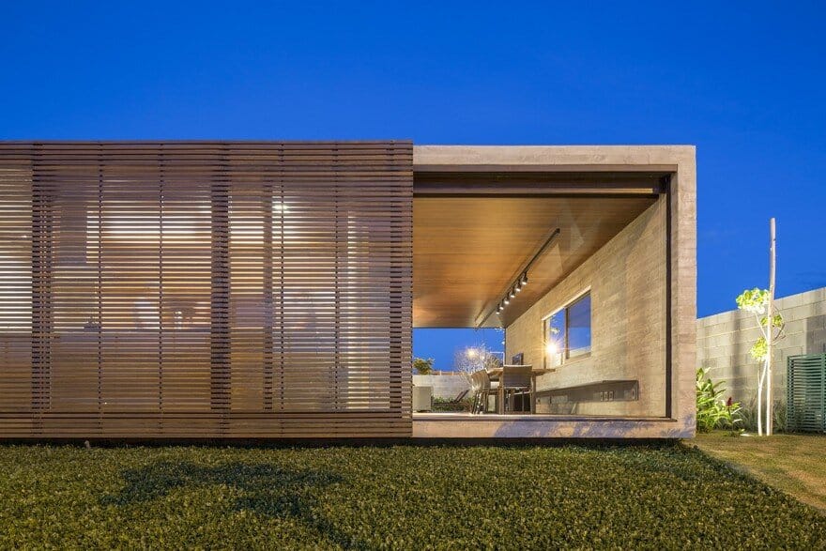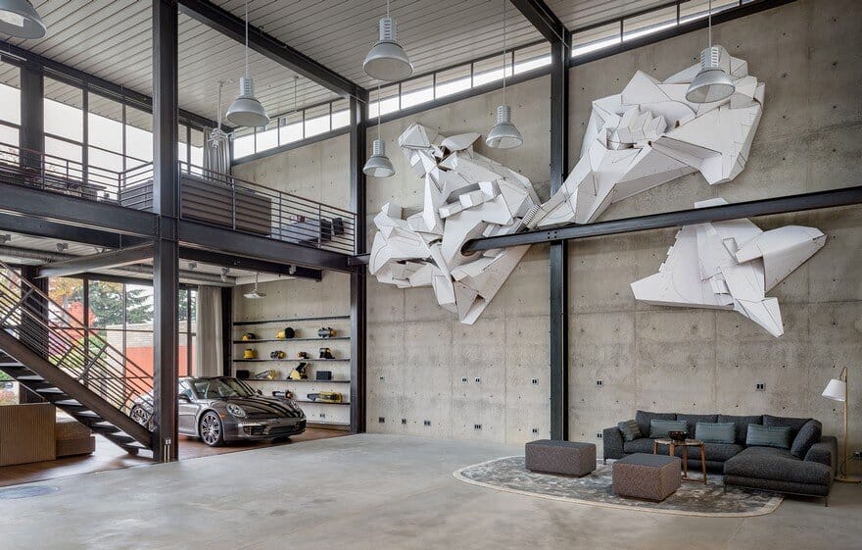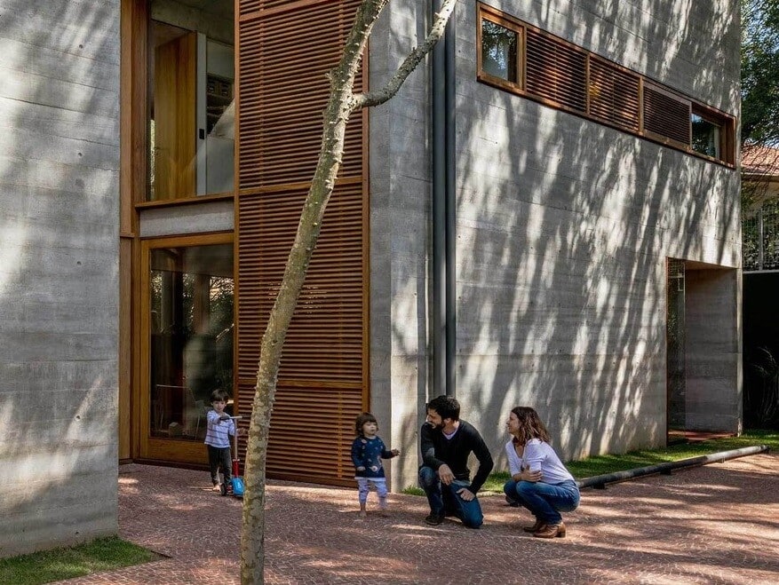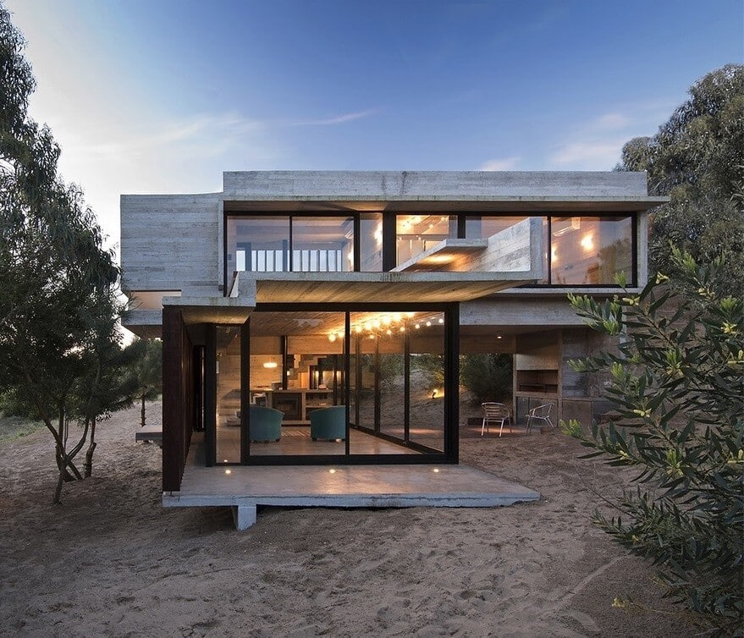Dover House / Shaun Lockyer Architects
Dover house is a project that involves the fusion of a traditional Queenslander and a concrete garden room. The idea incorporates an extruded section of the pitched roof that forms a portal to the back yard, the…

