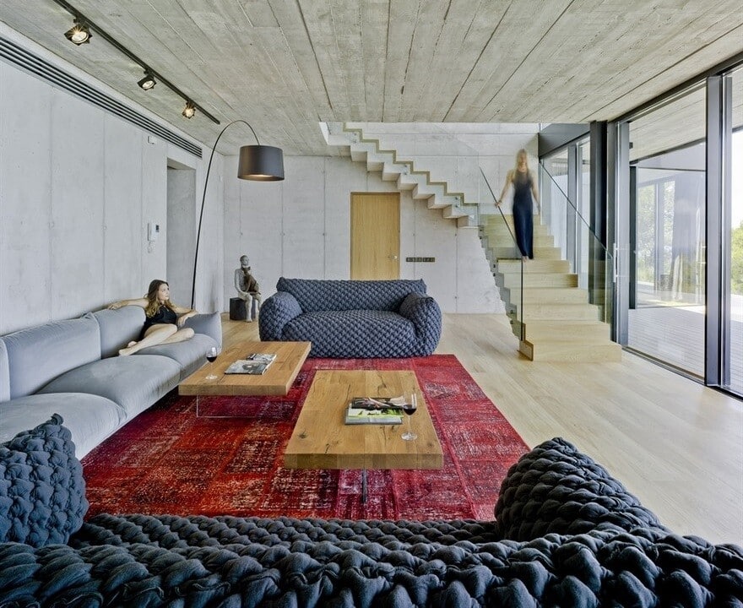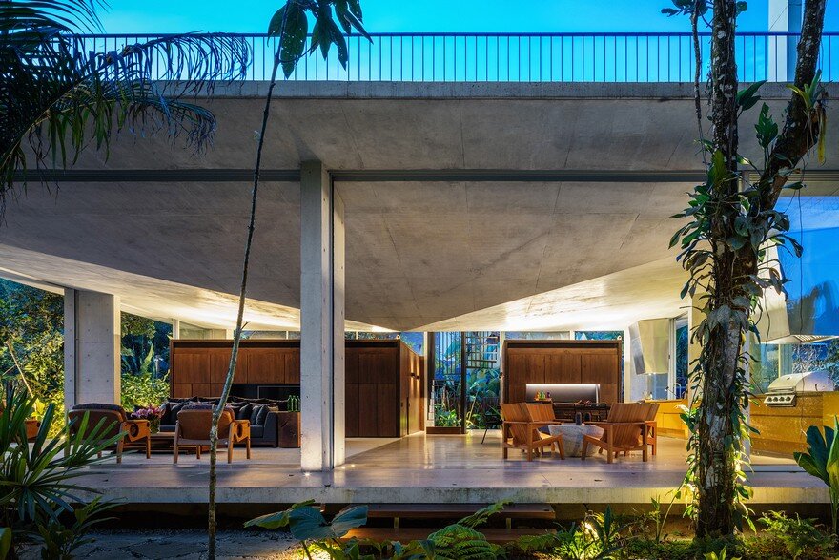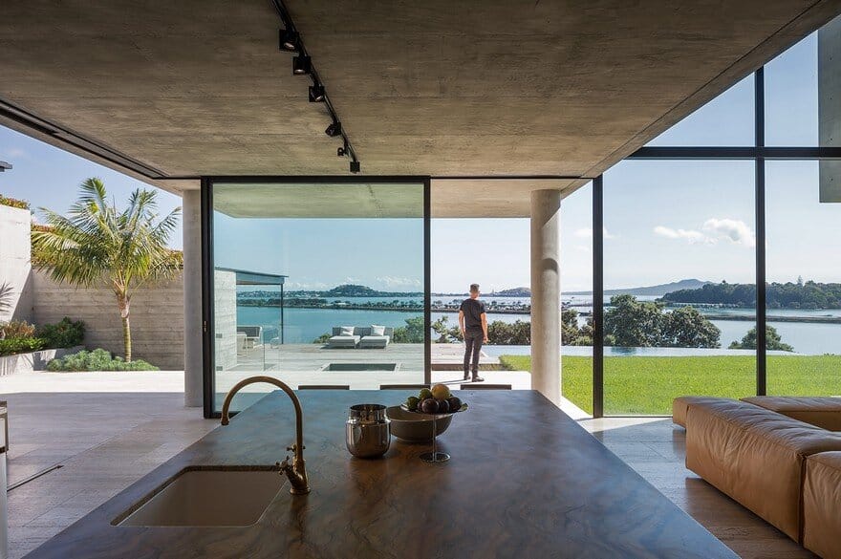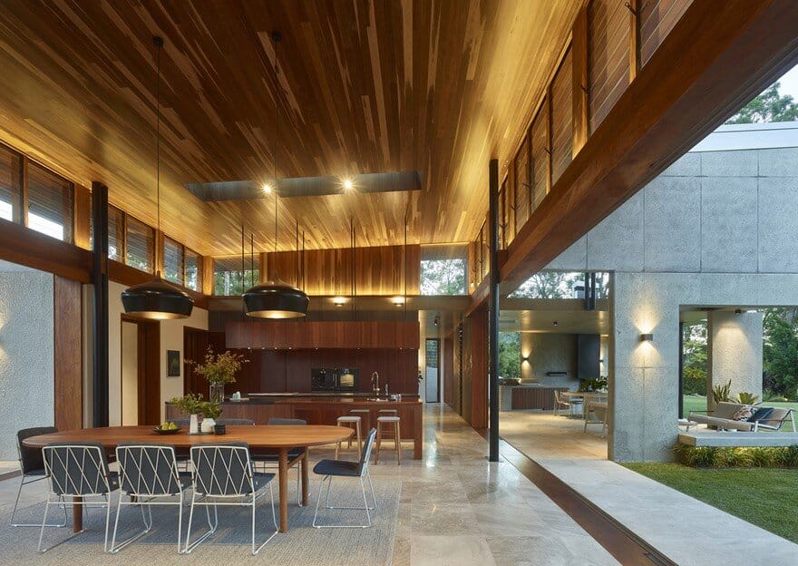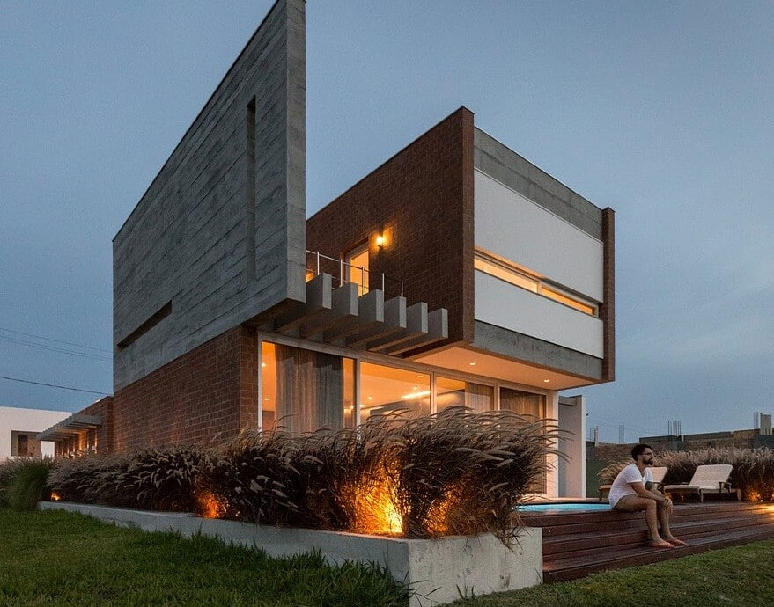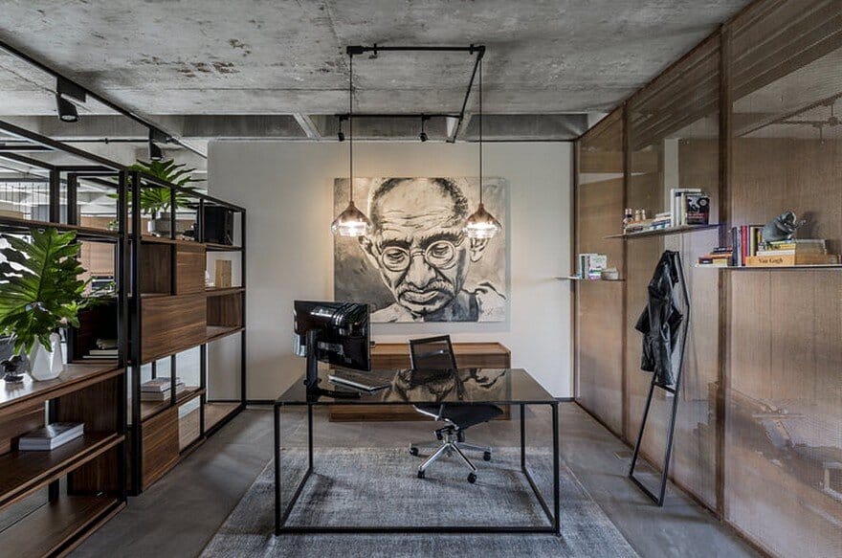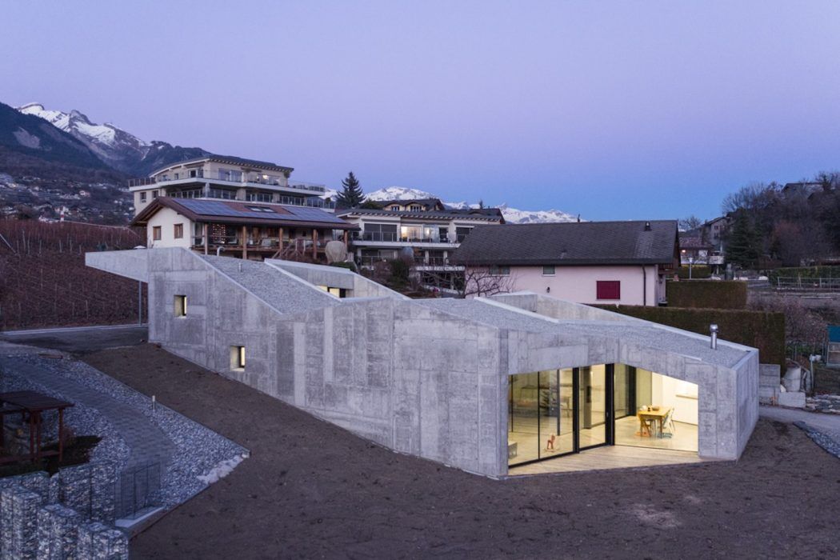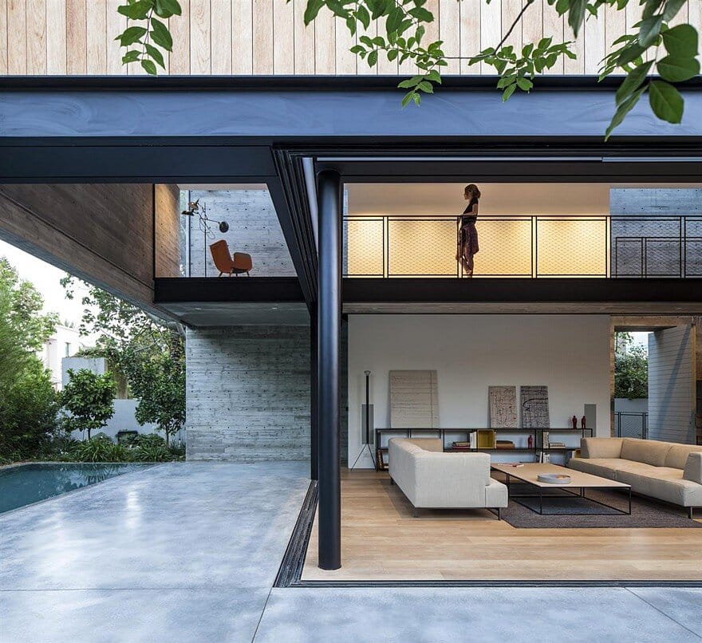Concretus House is a Brutalist-Style Home in Cala Sardinera, Spain
After the initial ideas, we did a deep reflection between what the Concretus house should be on its own, and what it would be because of the place in which it’s framed, an impressive natural landscape facing…

