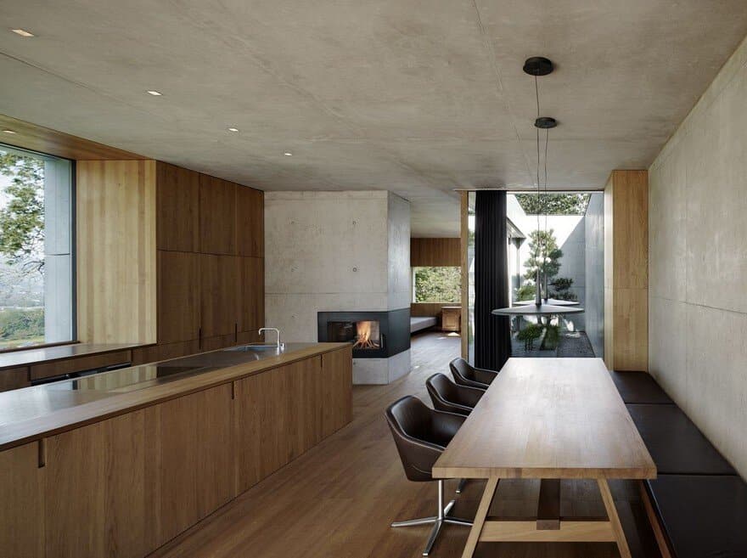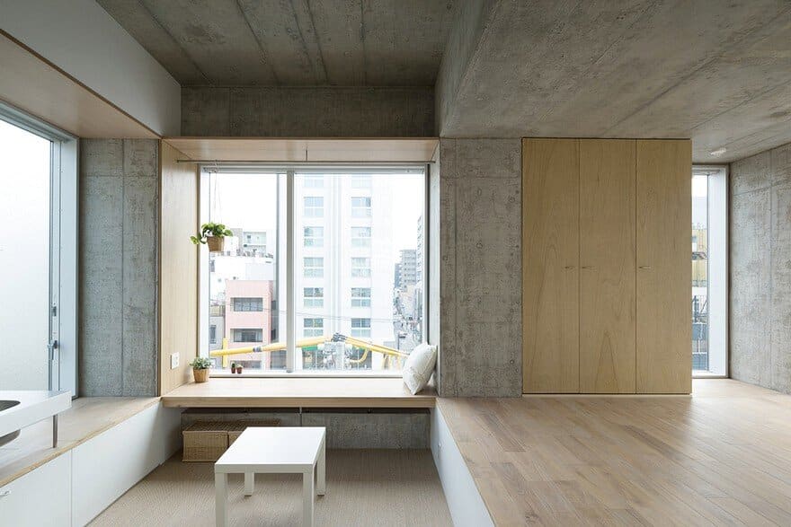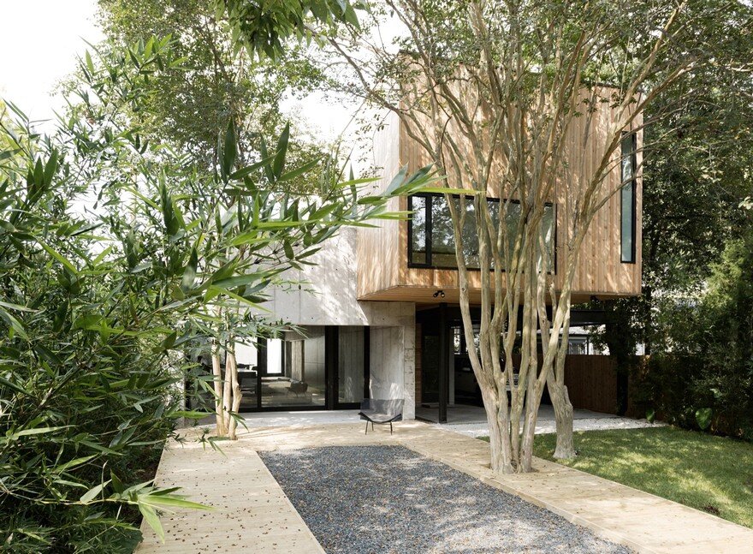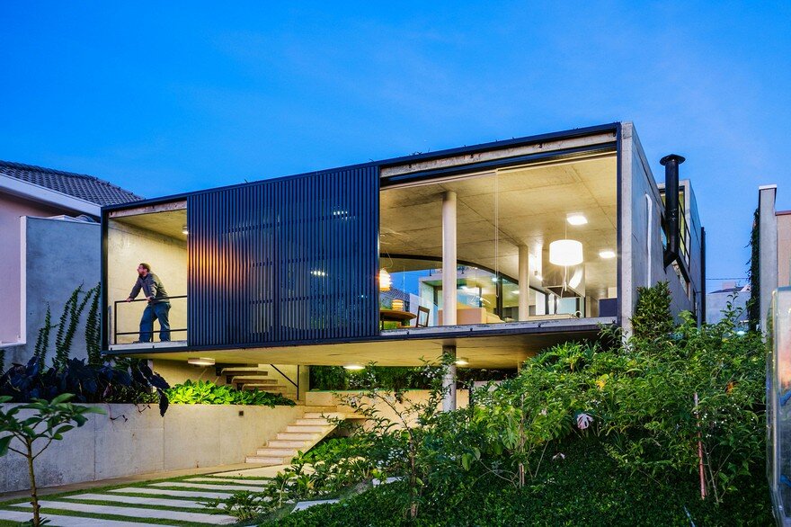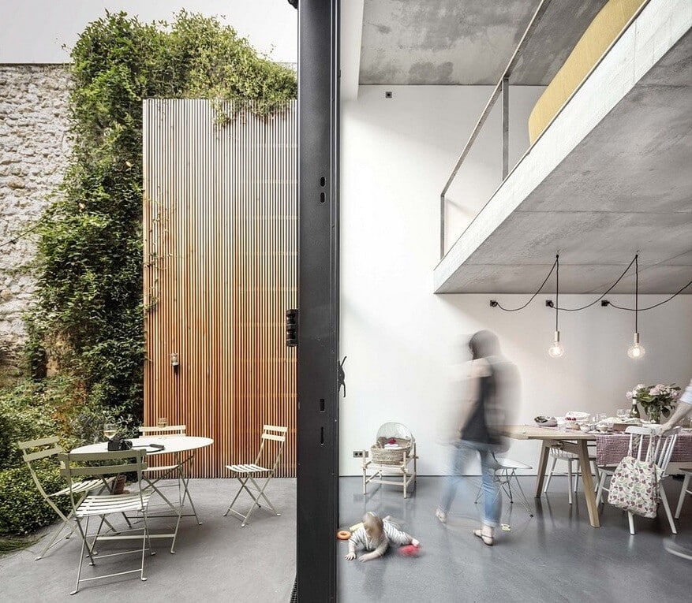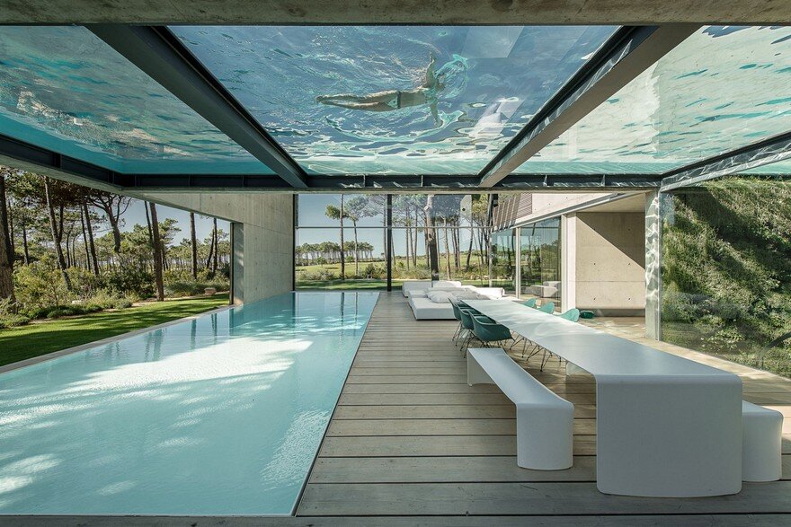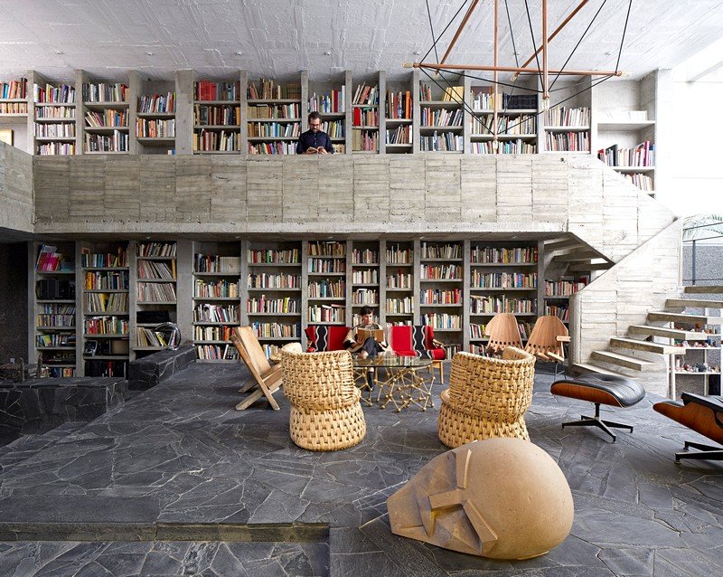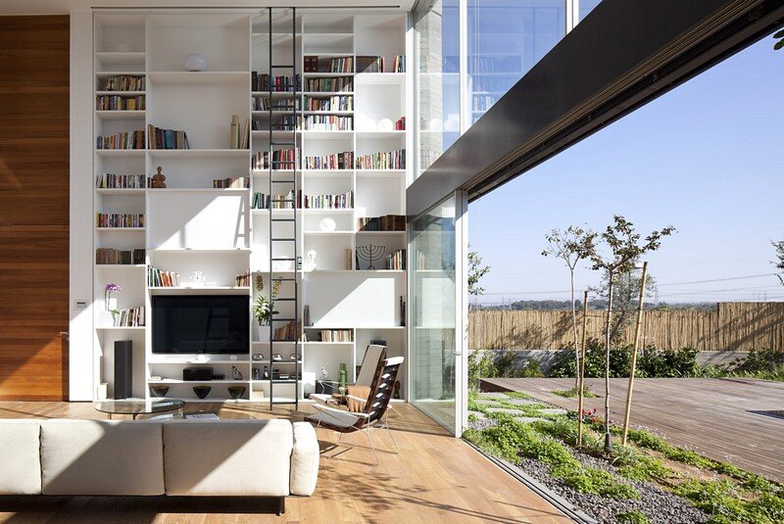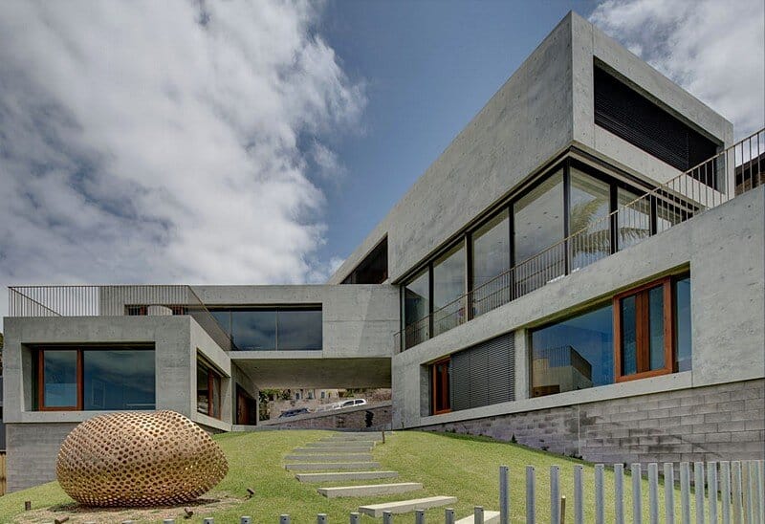House Of Yards / Marte Marte Architects
Architects: Marte Marte Architects Project: House Of Yards Location: Roethis, Austria Photography: Marc Lins House Of Yards is a raw concrete house designed by Austrian studio Marte Marte Architects. Despite its footprint of 38 x 19 m the “House…

