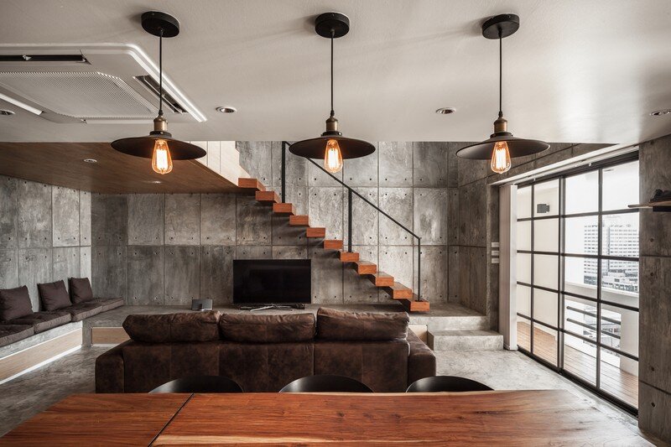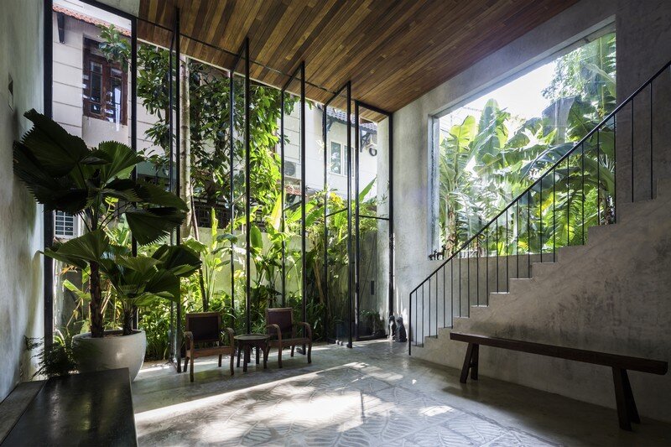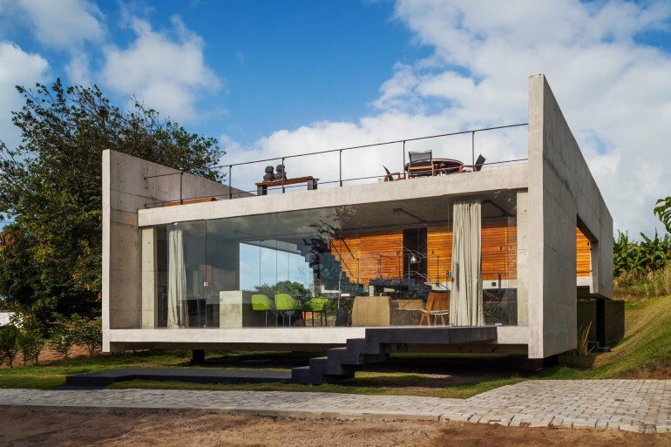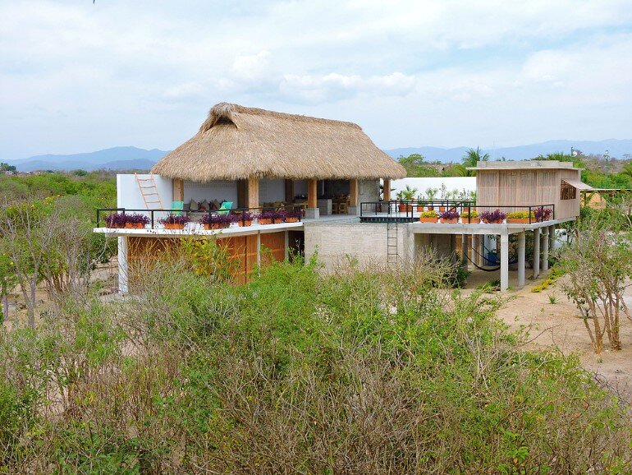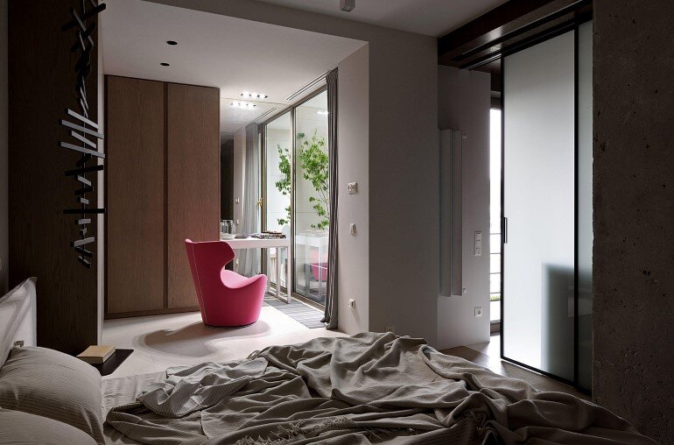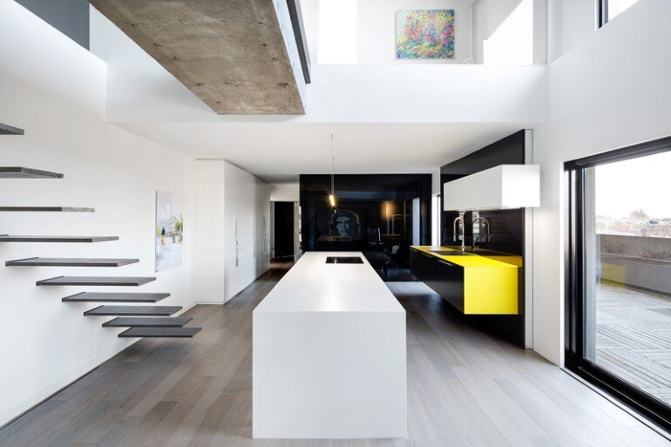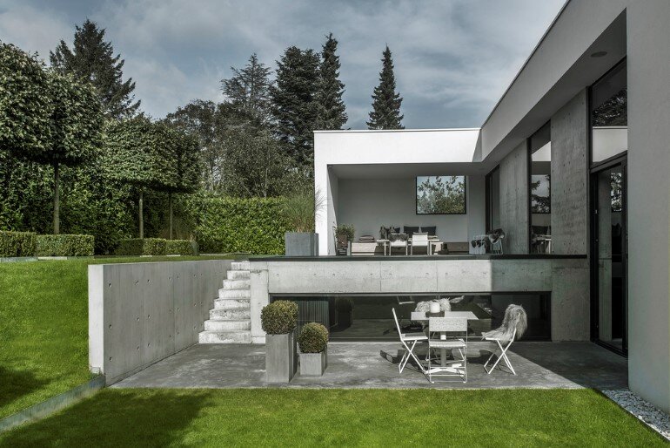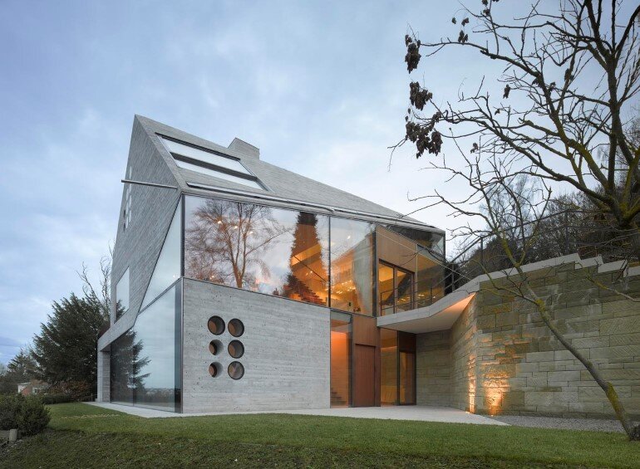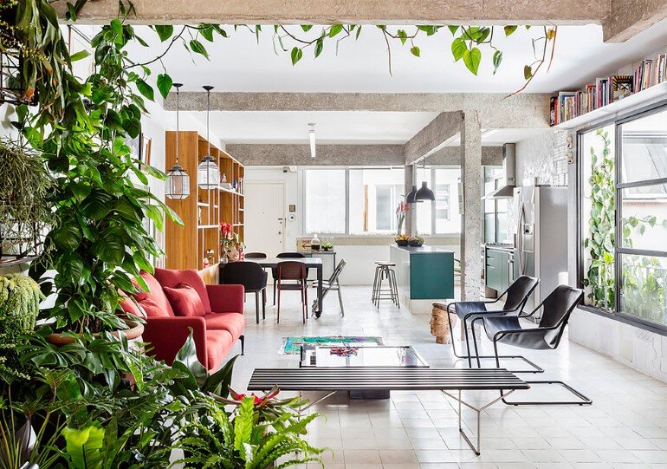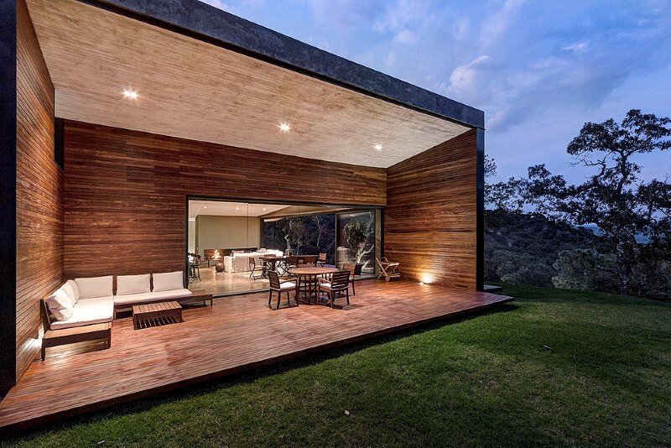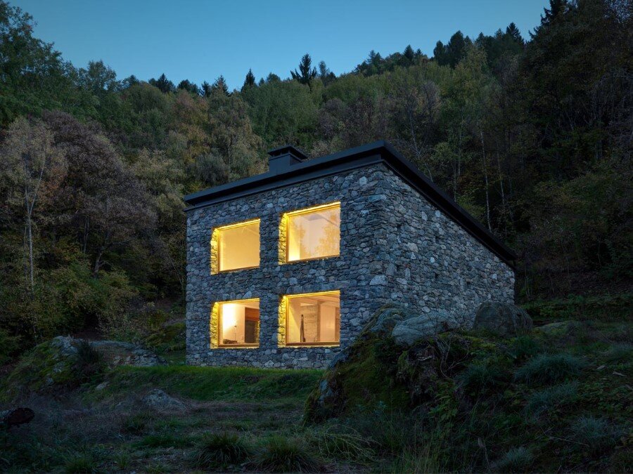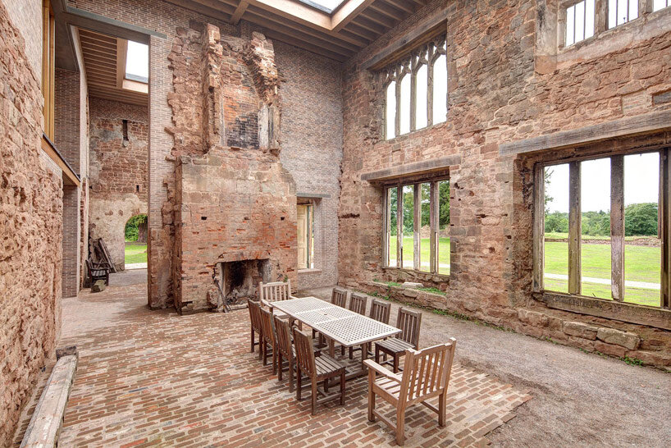Chef Condo in Bangkok by Fattstudio
Chef Condo – Renovation is an interior design project completed in 2015 by Thai studio Fattstudio. Description by Fattstudio: The 1980s condominium is on Charoen-Krung Road, located along the Chao-Phaya River in Bangkok, Thailand. This old building faces the river and is set in a prime location close to the Asiatique Riverfront, sky train, highway, […]

