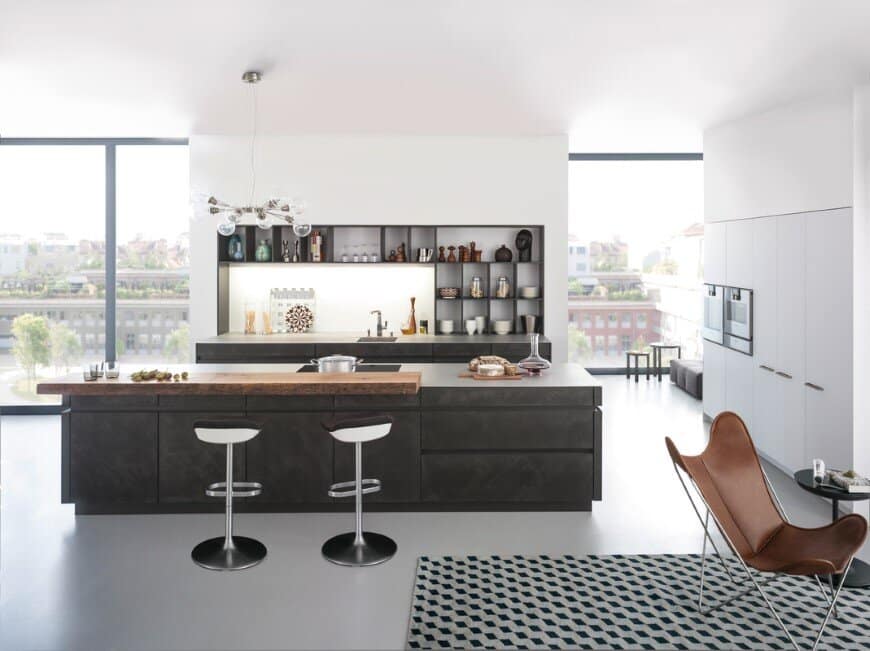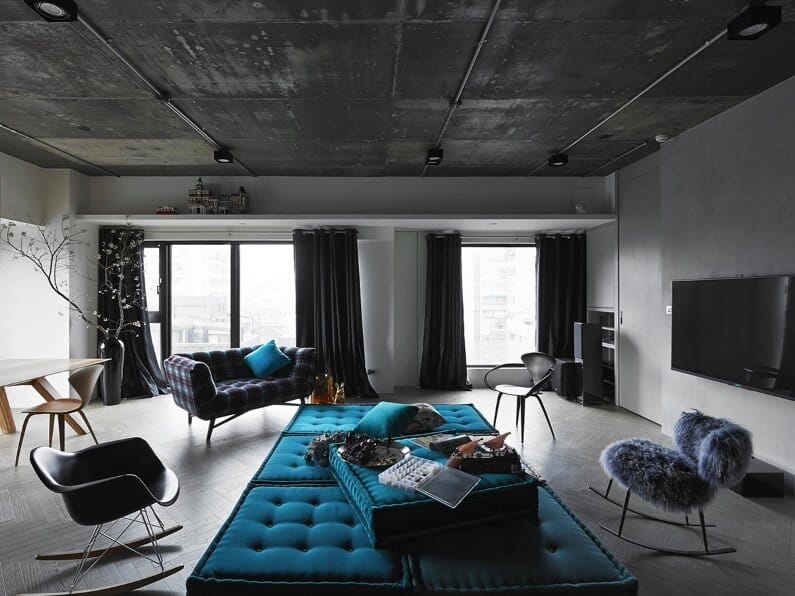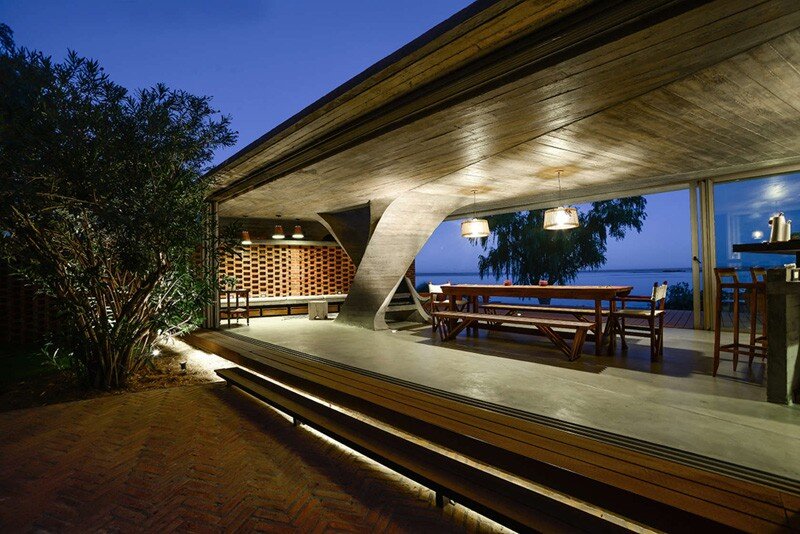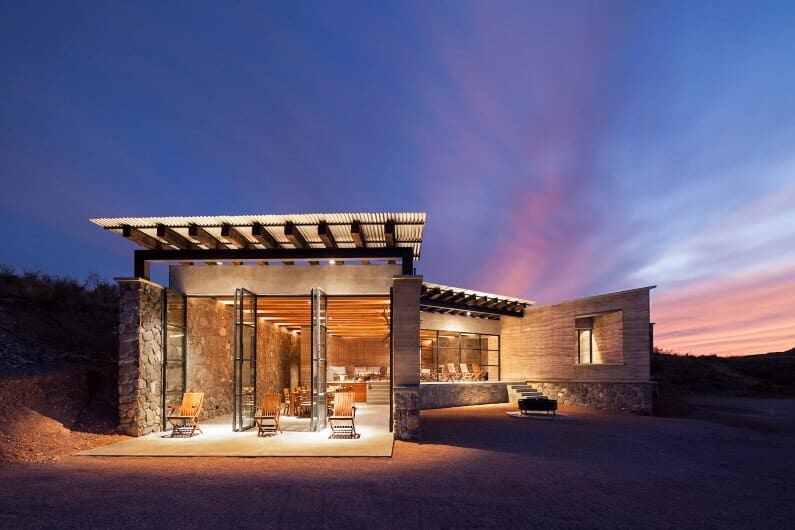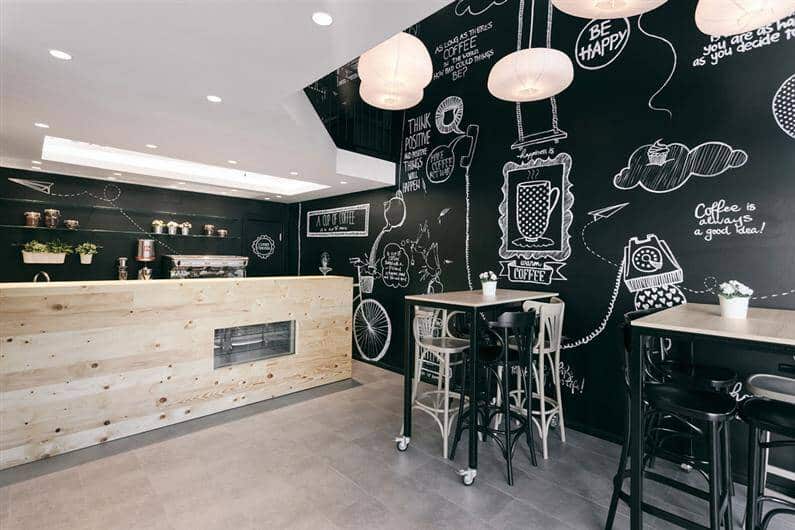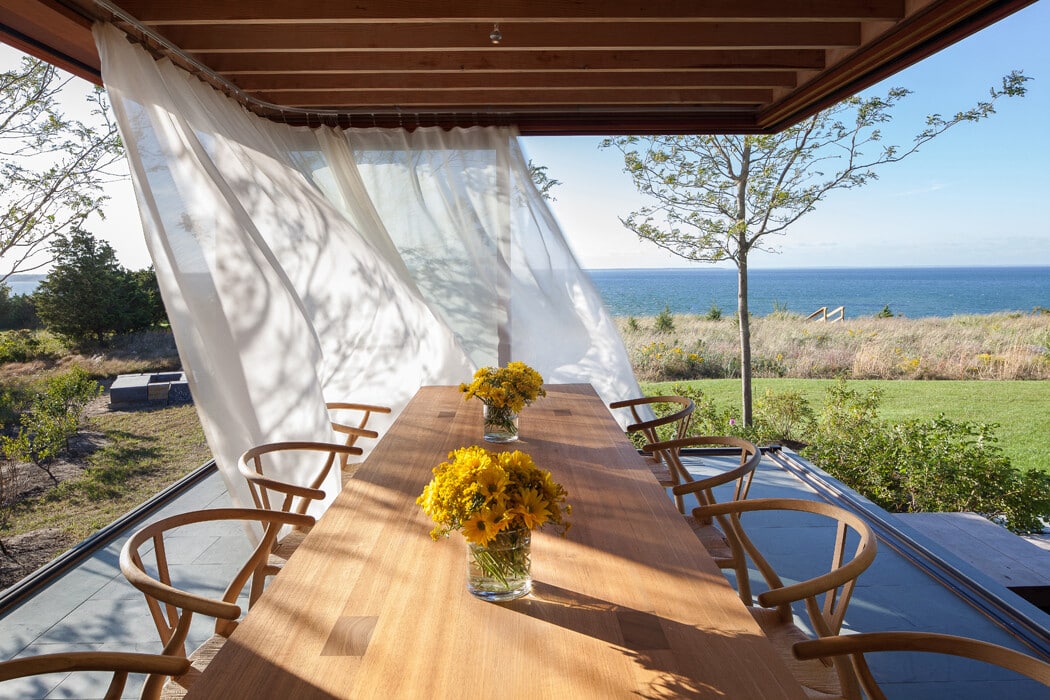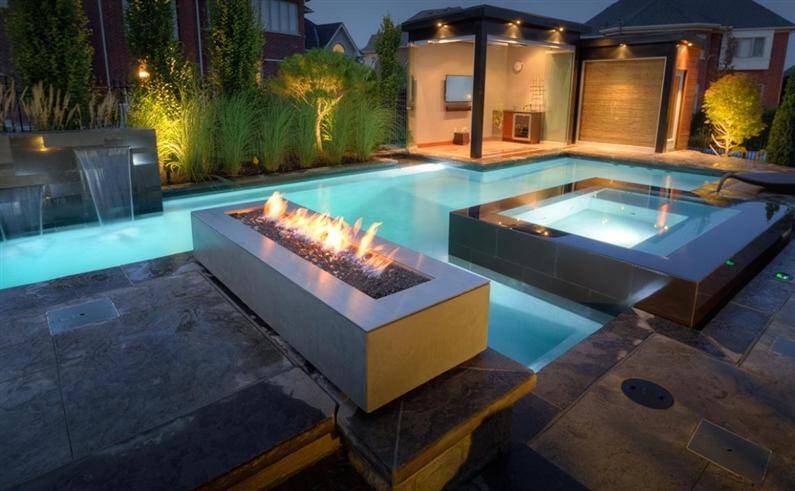Concrete Kitchen by Leicht – Designing with Concrete Surfaces
Concrete Kitchen is designed by the German company Leicht. Concrete, the classic material of discerning architecture, is now increasingly being used indoors. Concrete surfaces have a characteristic expression that is always entirely unique. Qualities that make this timeless…

