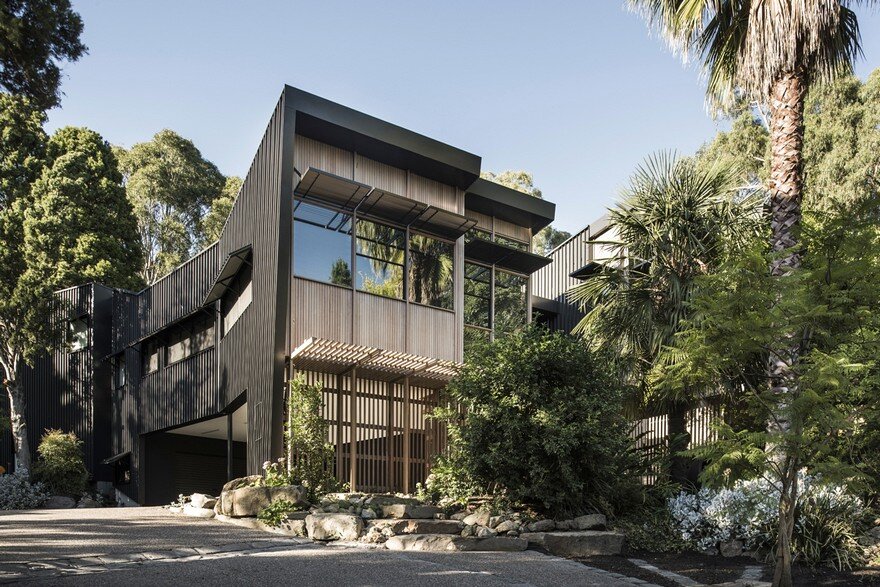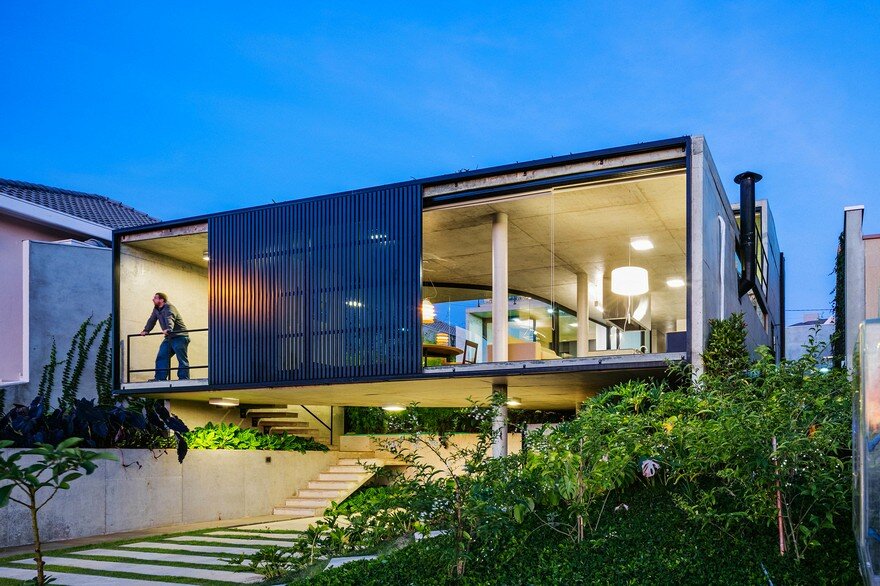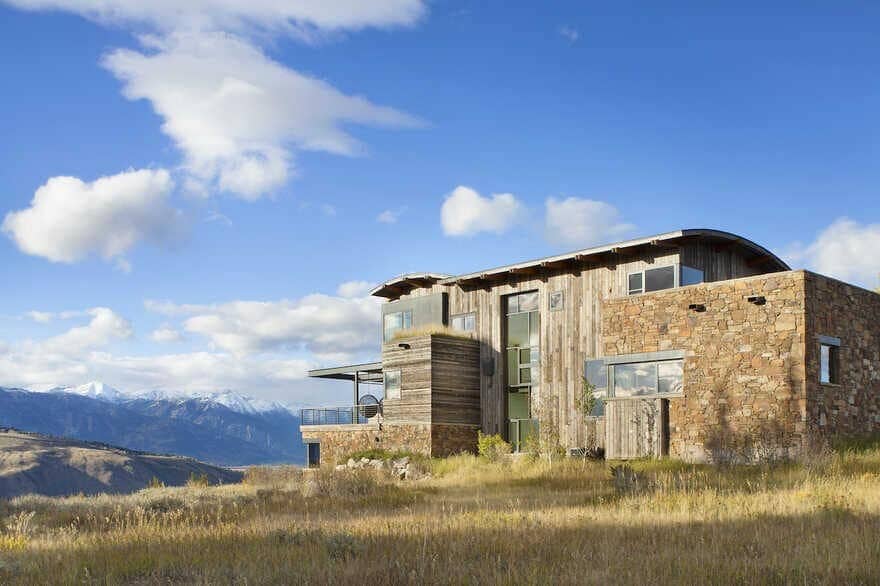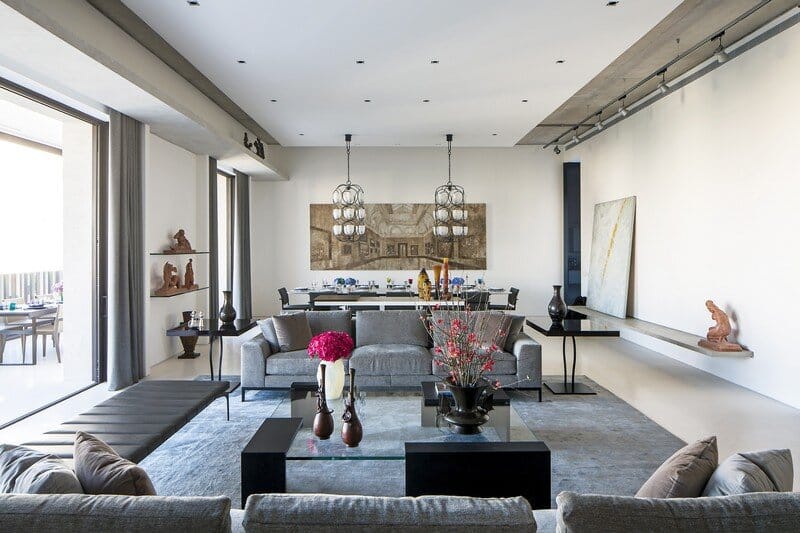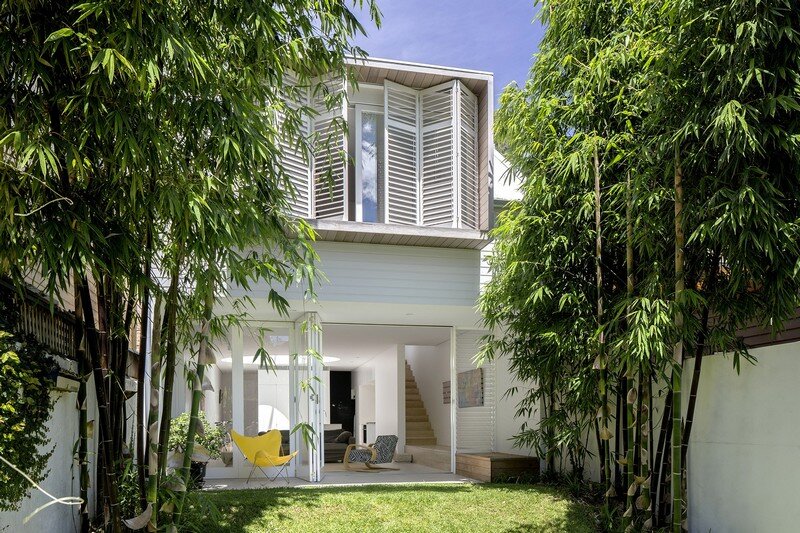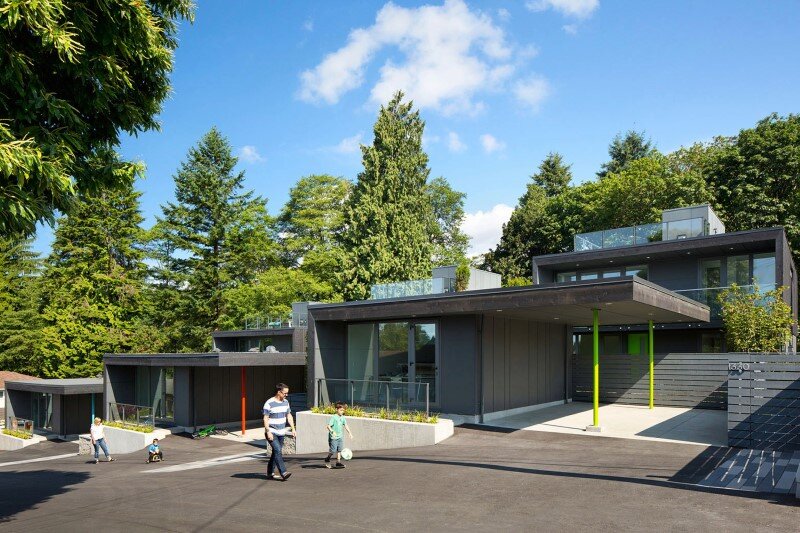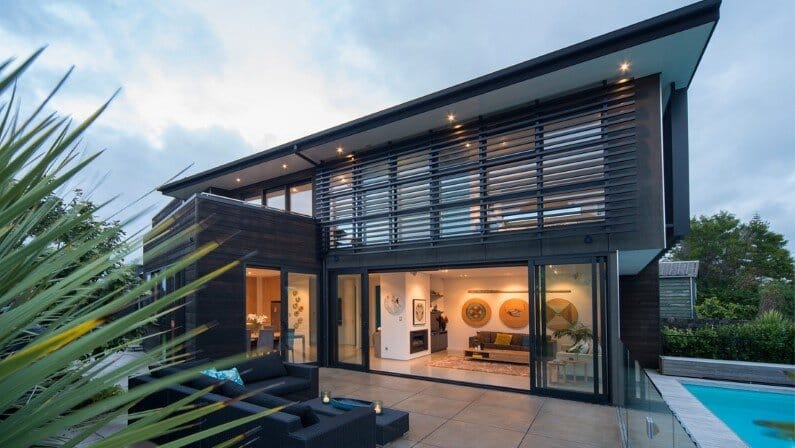Ivanhoe House / Technē Architecture and Interior Design
Project: Ivanhoe House Architects: Technē Architecture and Interior Design Stylist: Lucy Bock Location: Melbourne, Australia Photography: Tom Blachford Ivanhoe House is a single-family home designed by Melbourne-based Technē Architecture and Interior Design. The brief was to create a contemporary new build family home. The house features a split level arrangement enabling it to nestle carefully into […]

