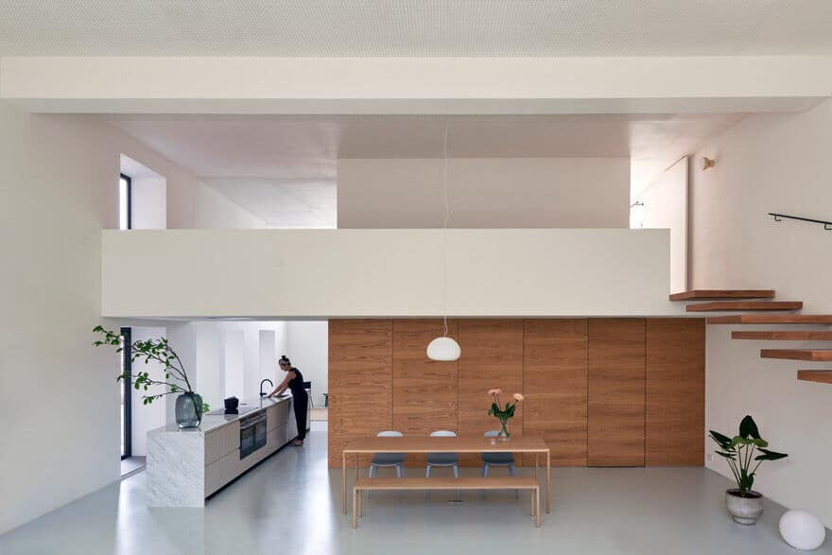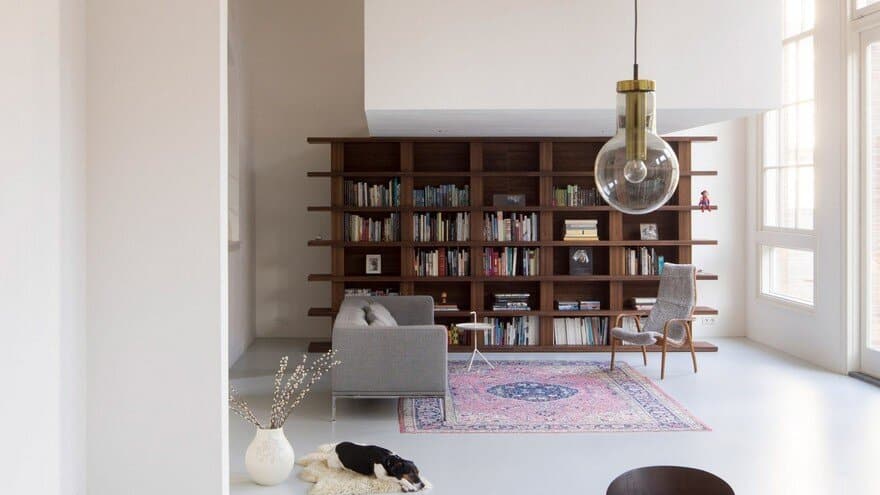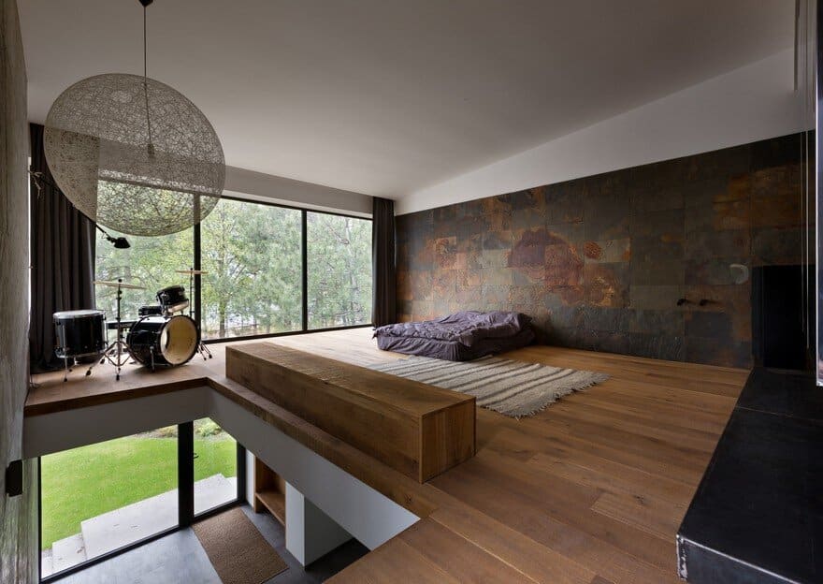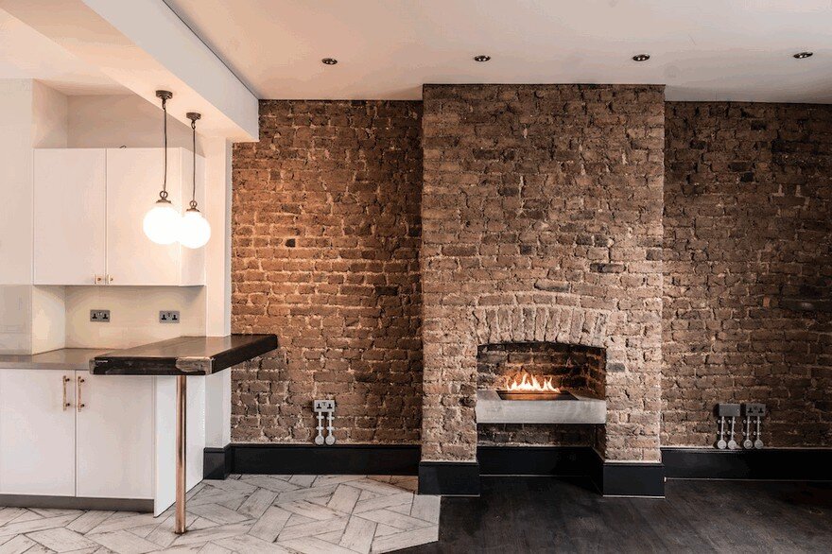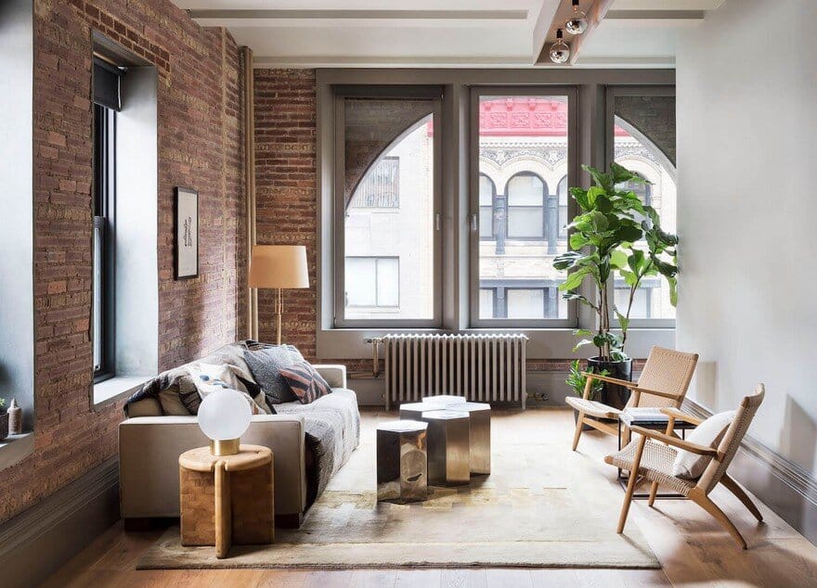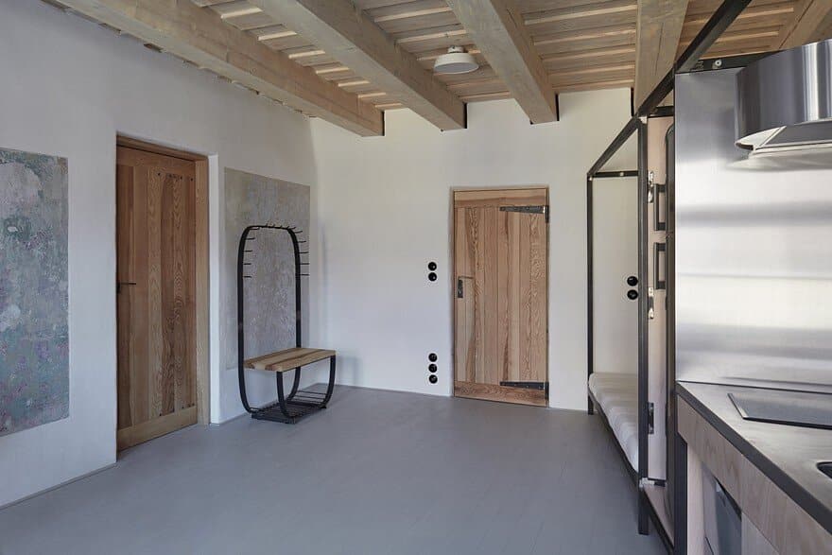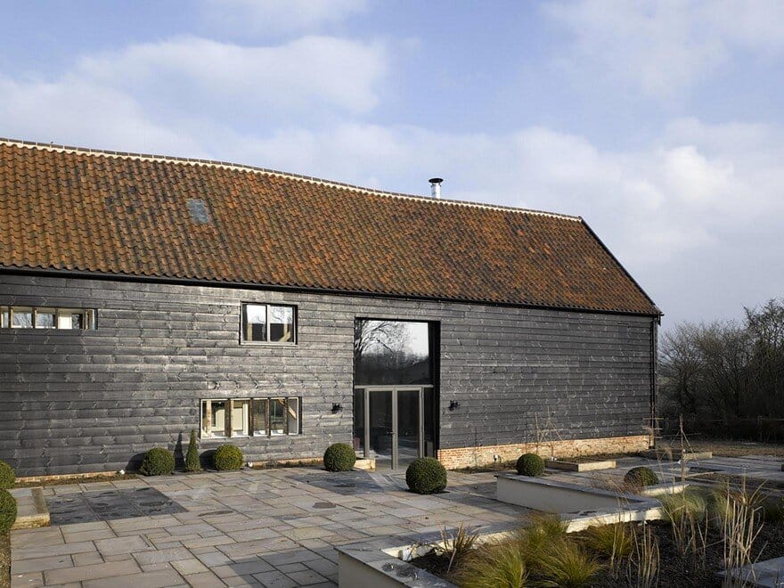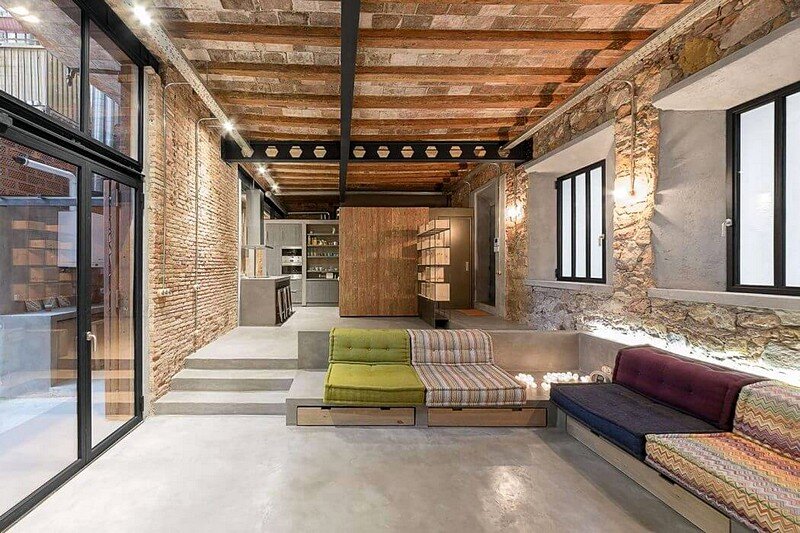Gym House: A Former Gymnastics Building Converted into a Family Home
The Gym House is situated in the gymnastics building of an early 20th century school complex in Rotterdam North. The dwelling, for a family of four, consists of the ground floor gym room and an adjacent hallway…

