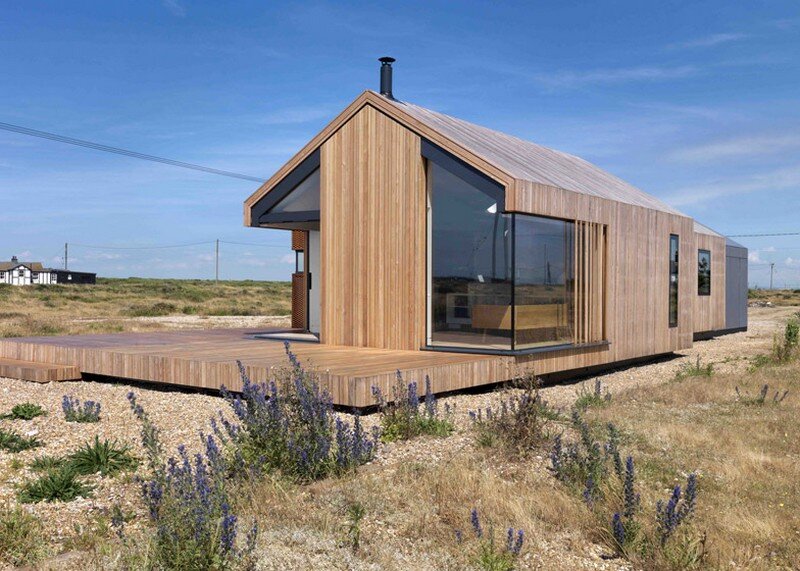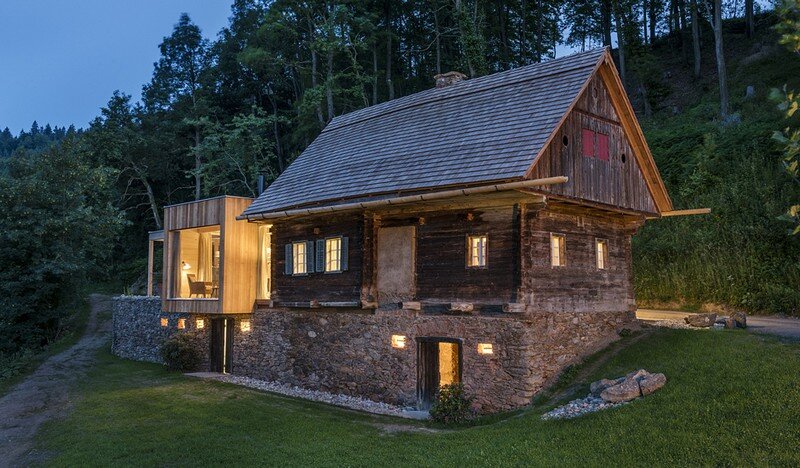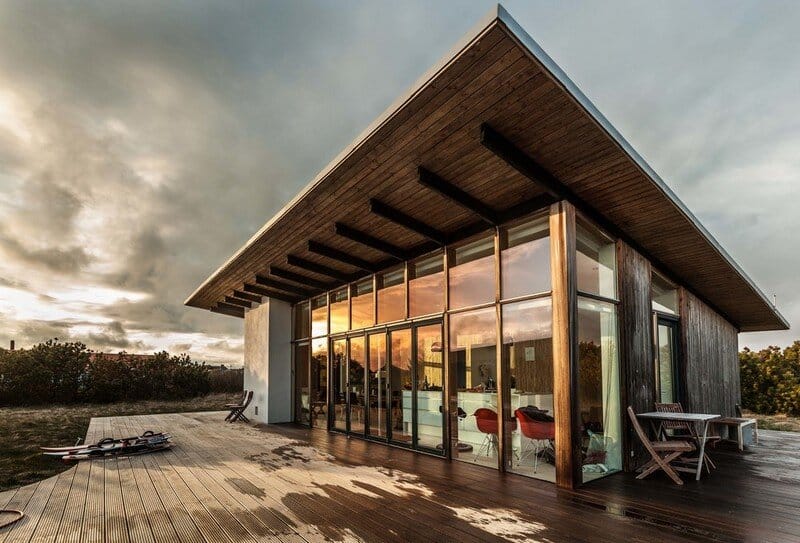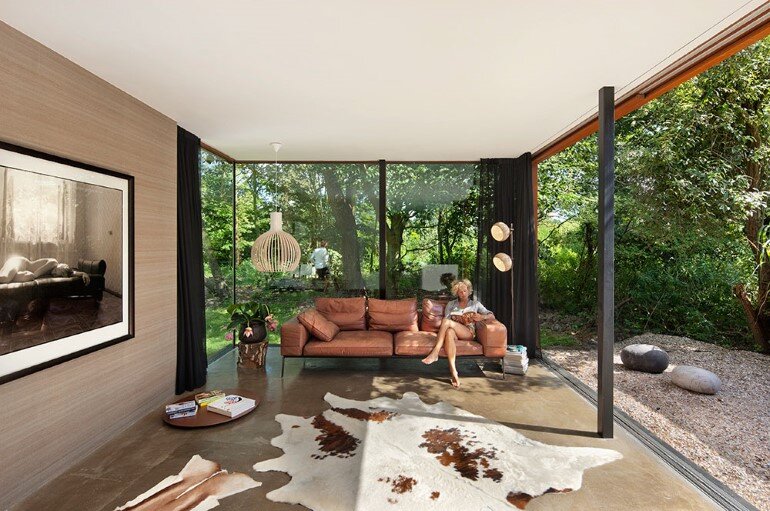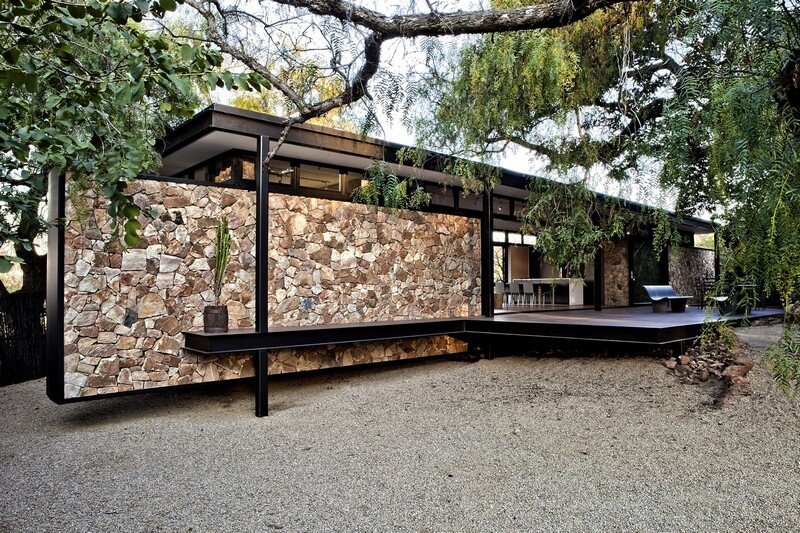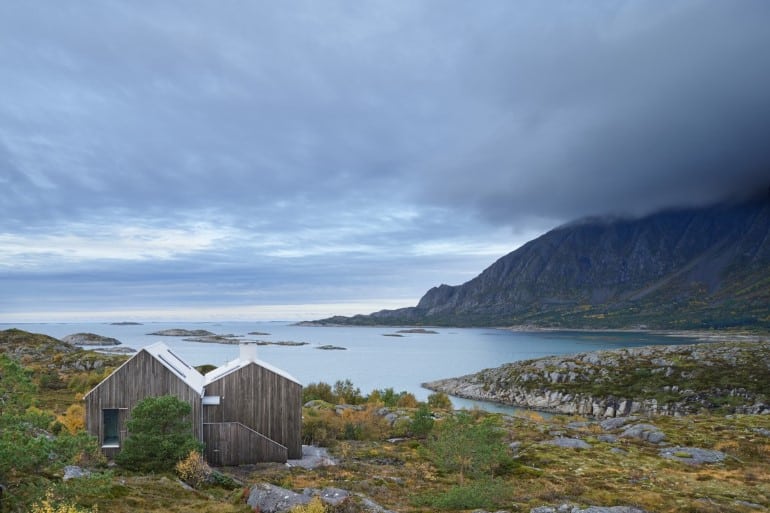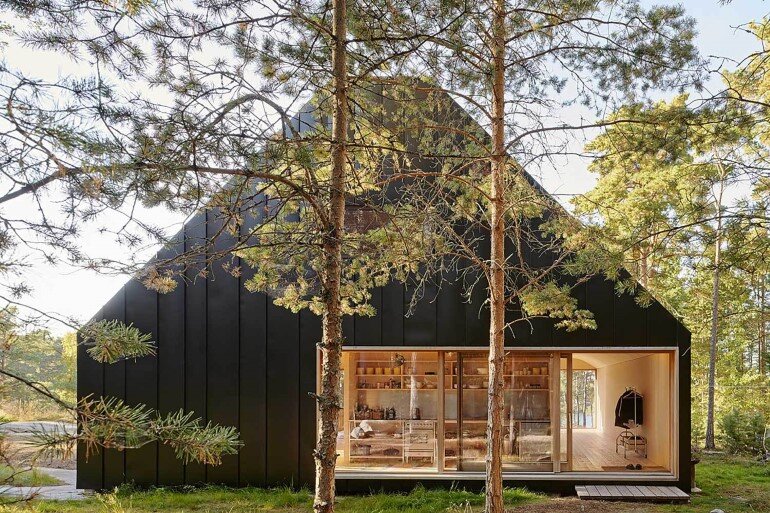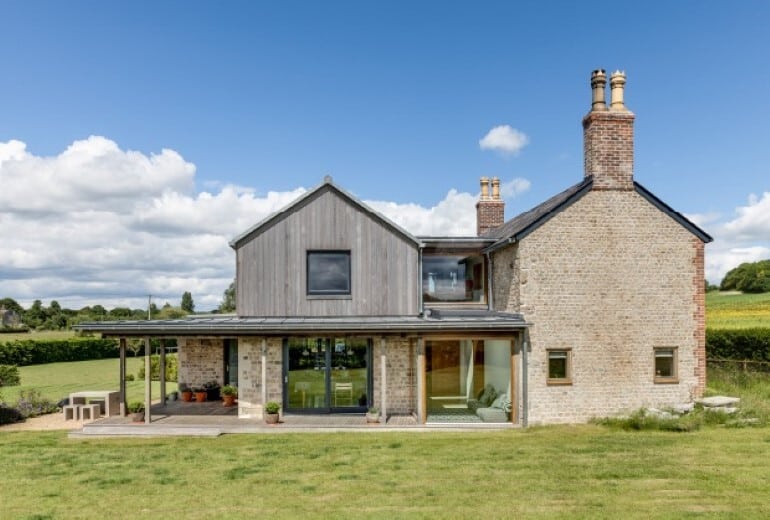Pobble House – Contemporary Cottage Decorated in Minimalist Style
Pobble House is a contemporary cottage designed by London-based Guy Hollaway Architects. Description by Guy Hollaway: Pobble House takes its name from an old Kentish word for pebble and is located within the Dungeness Estate, a stark…

