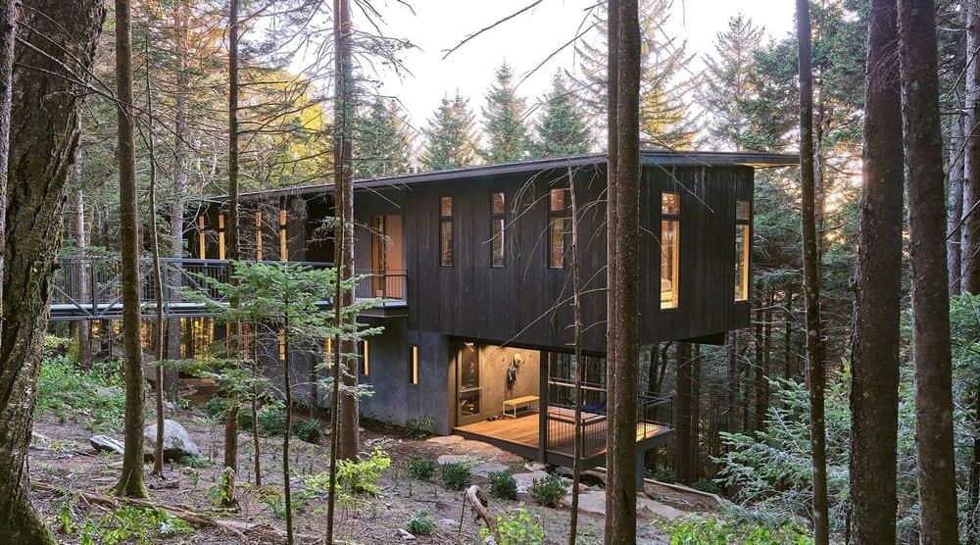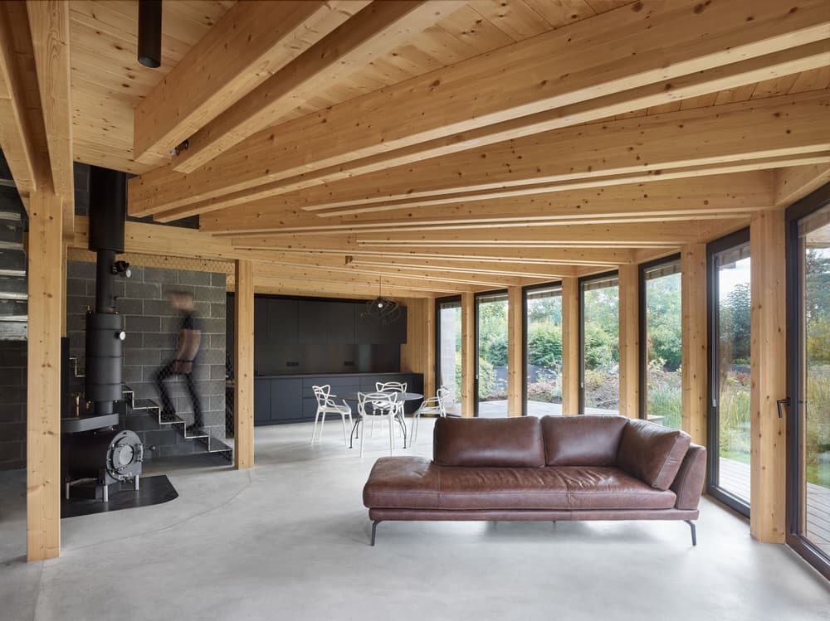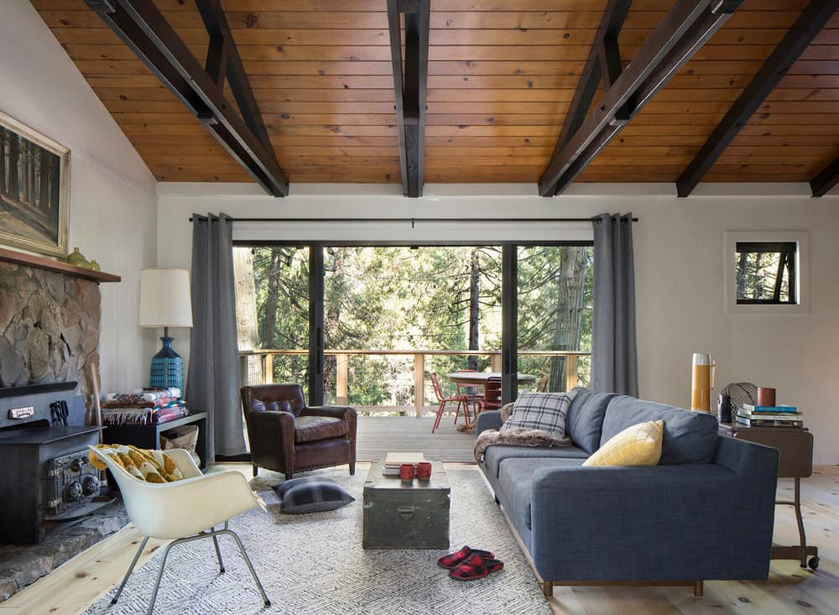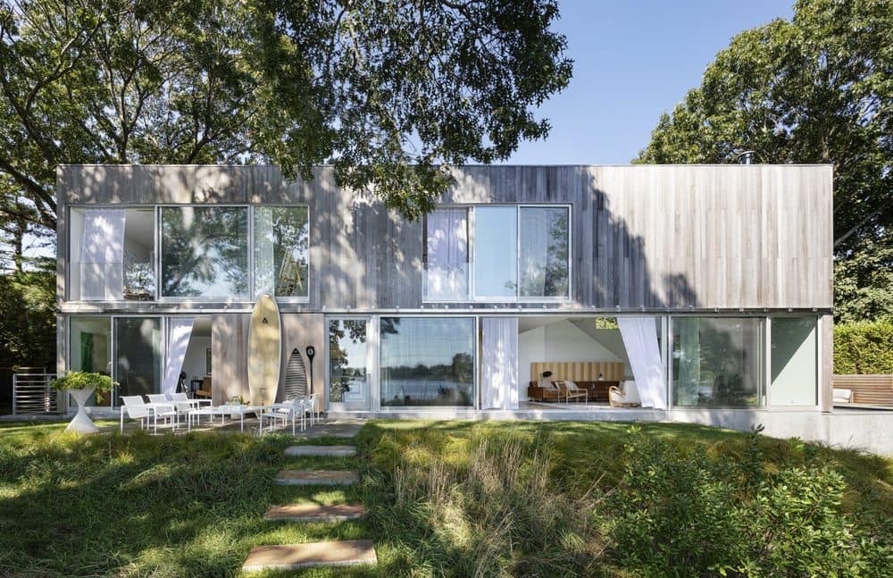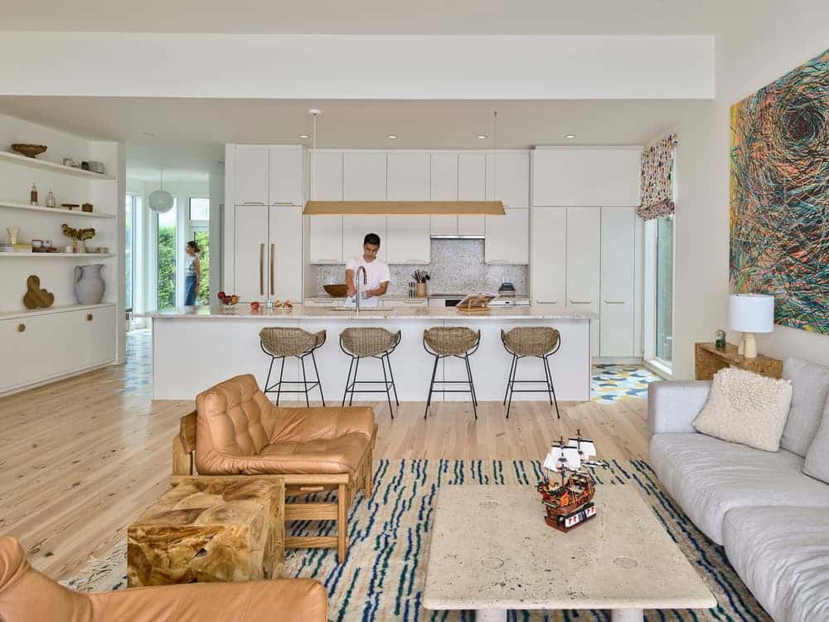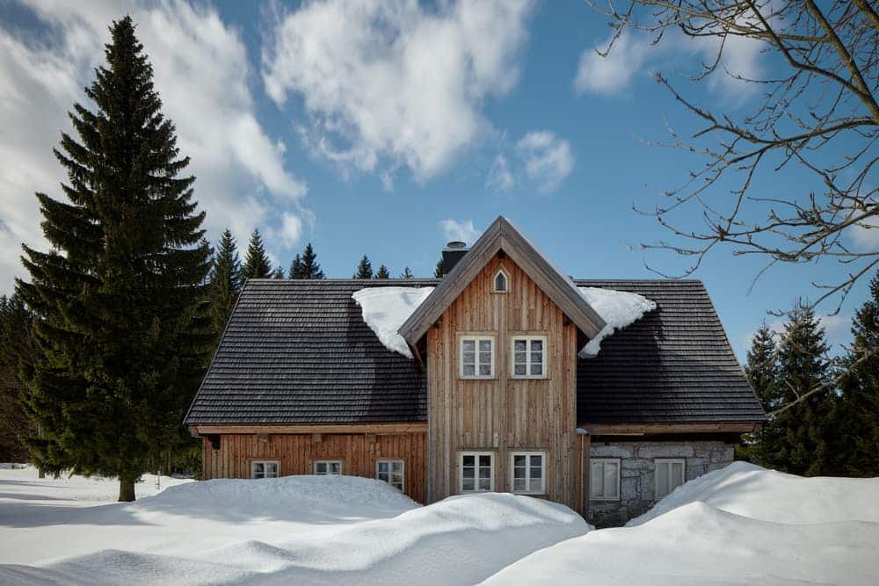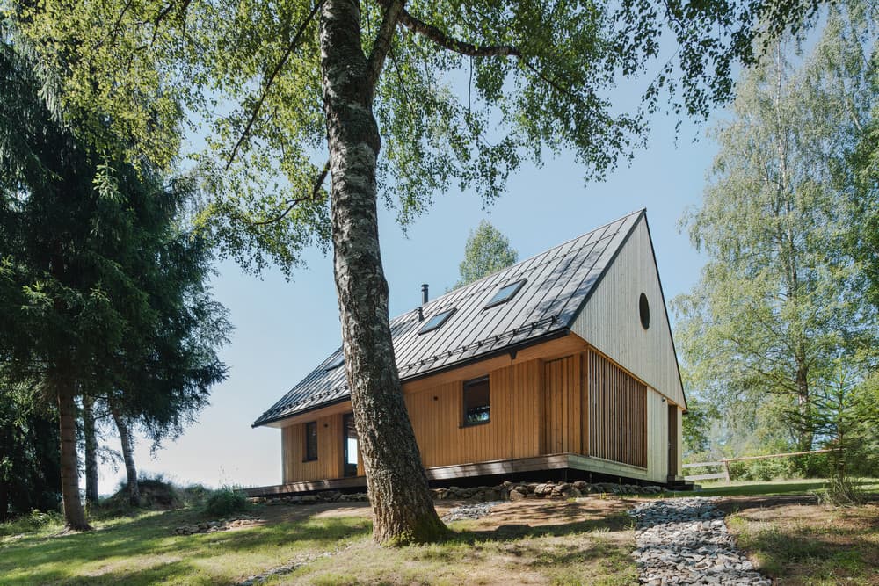Spruce Ridge Cabin, Balsam Mountains / Altura Architects
Our client, an avid outdoorsman and environmentalist, came to us with a unique piece of land within a red spruce forest on a mountain ridge at 5,700 feet elevation. The dense evergreen forest and high elevation create…

