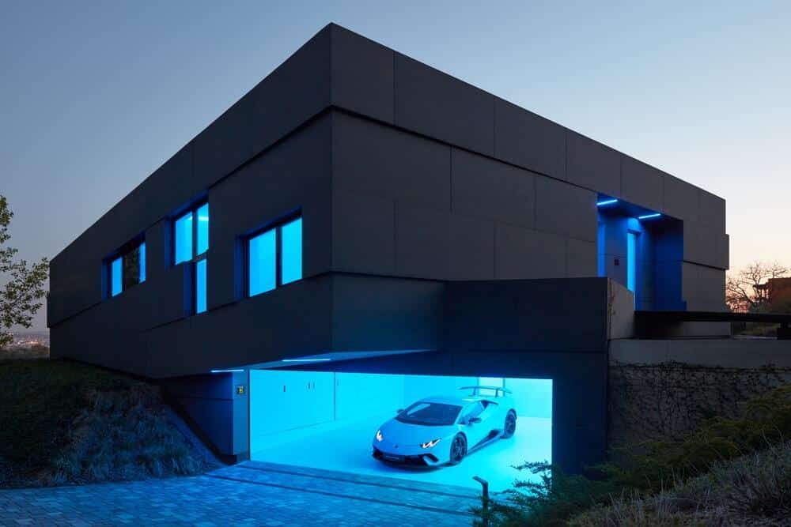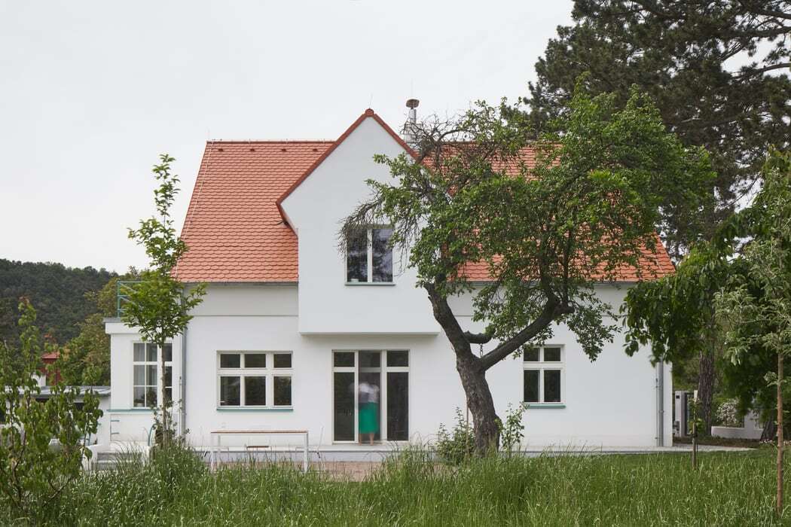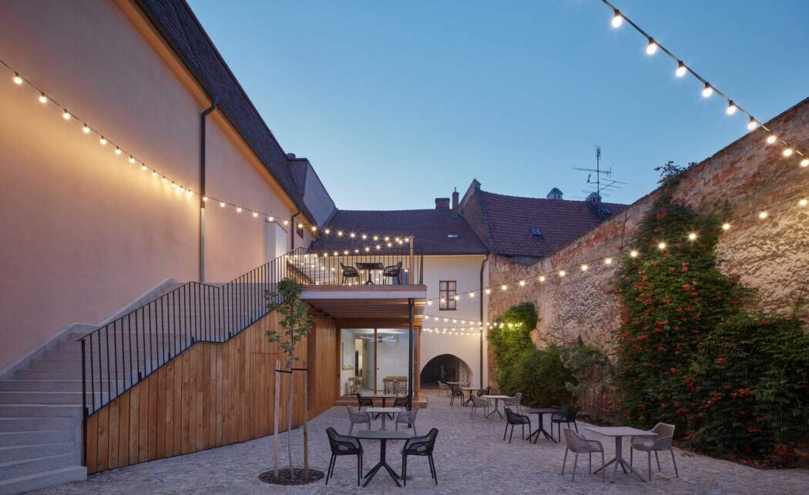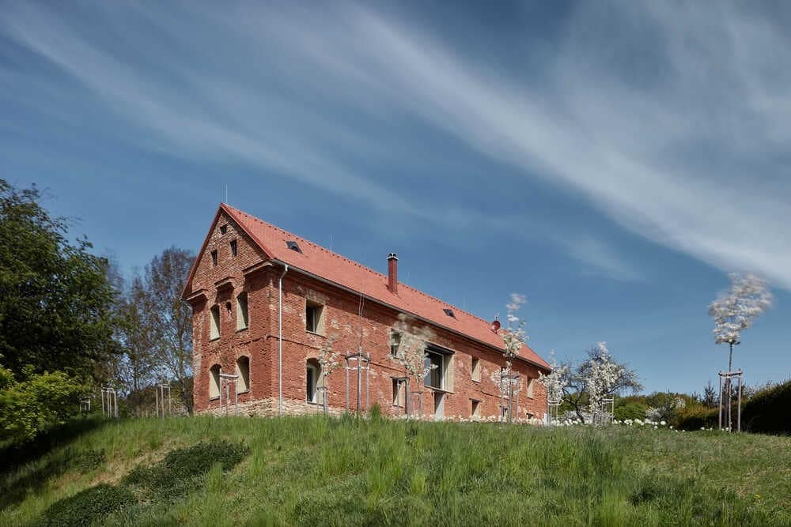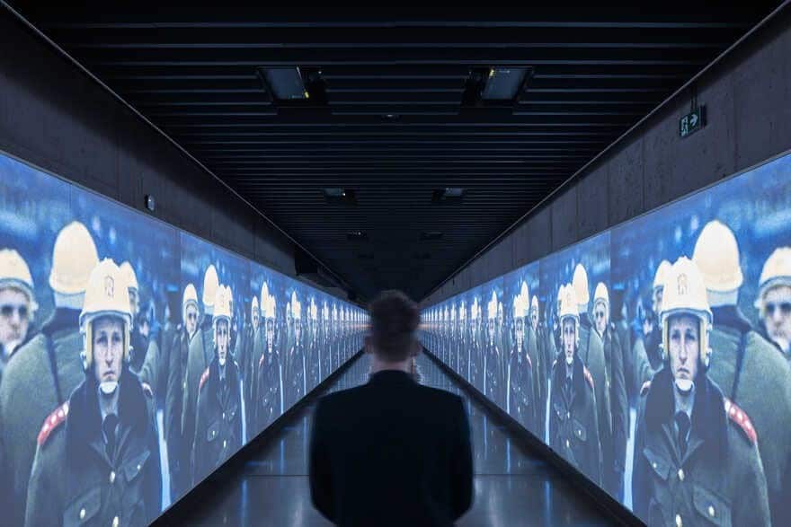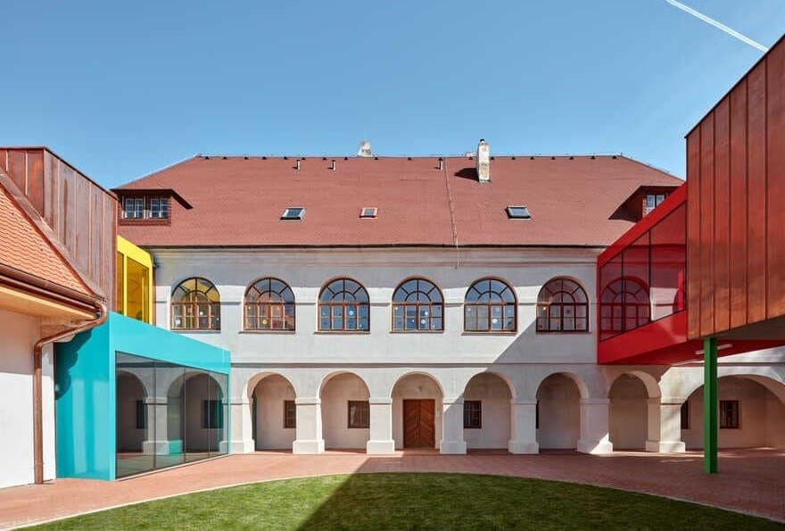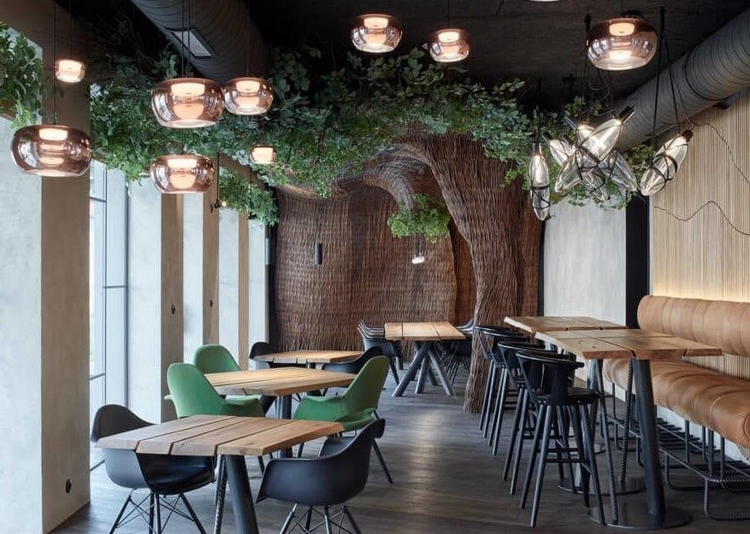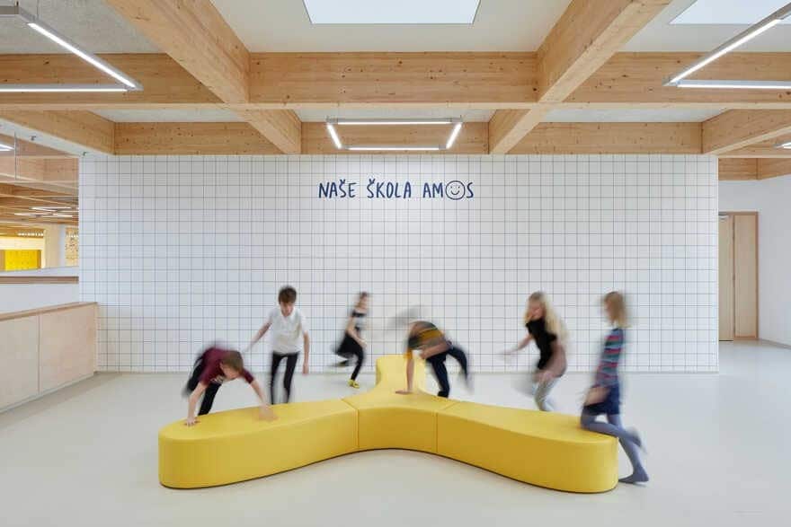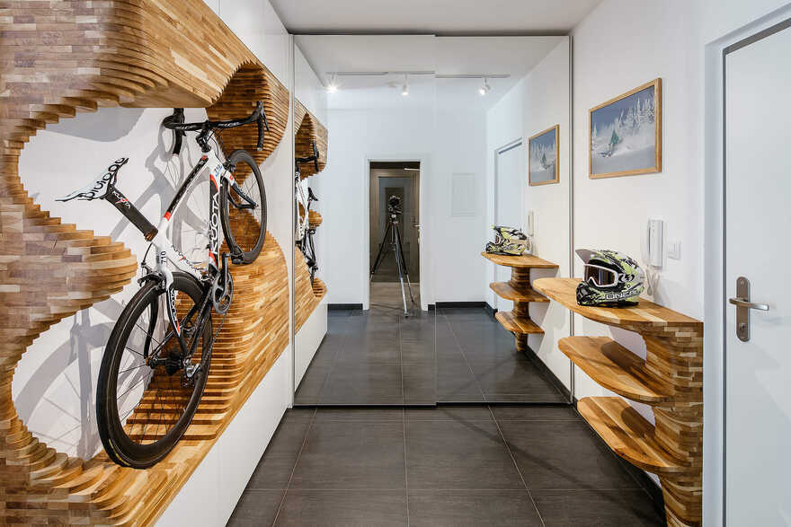Villa Sophia, a Smart Home with Artificial Intelligence
Villa Sophia is like the center of the Universe around which all of life revolves. When the young couple returned to the Czech Republic from Canada, they both wanted to return into the Prague social life.

