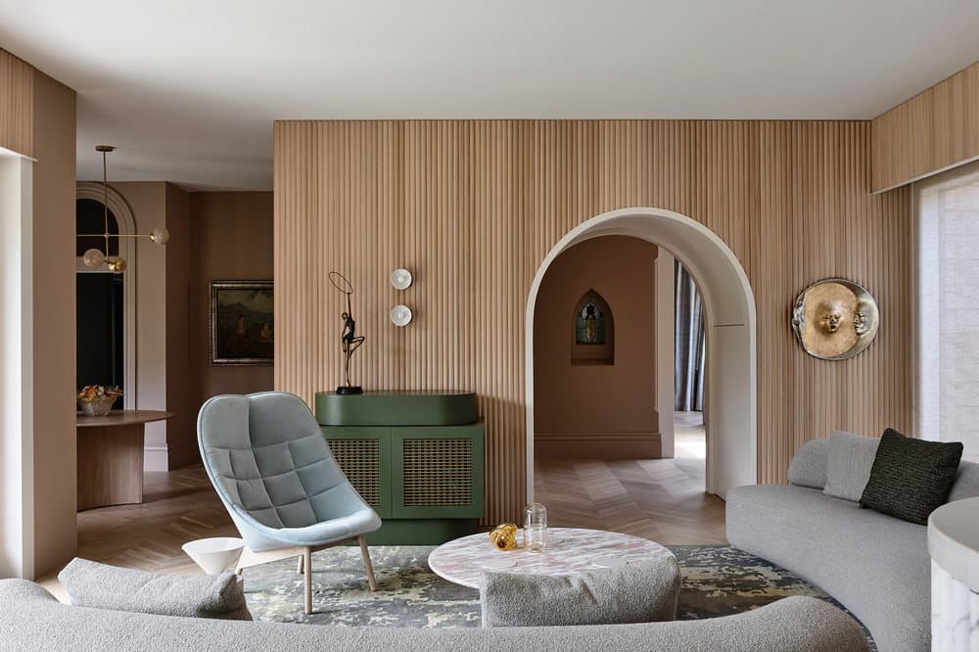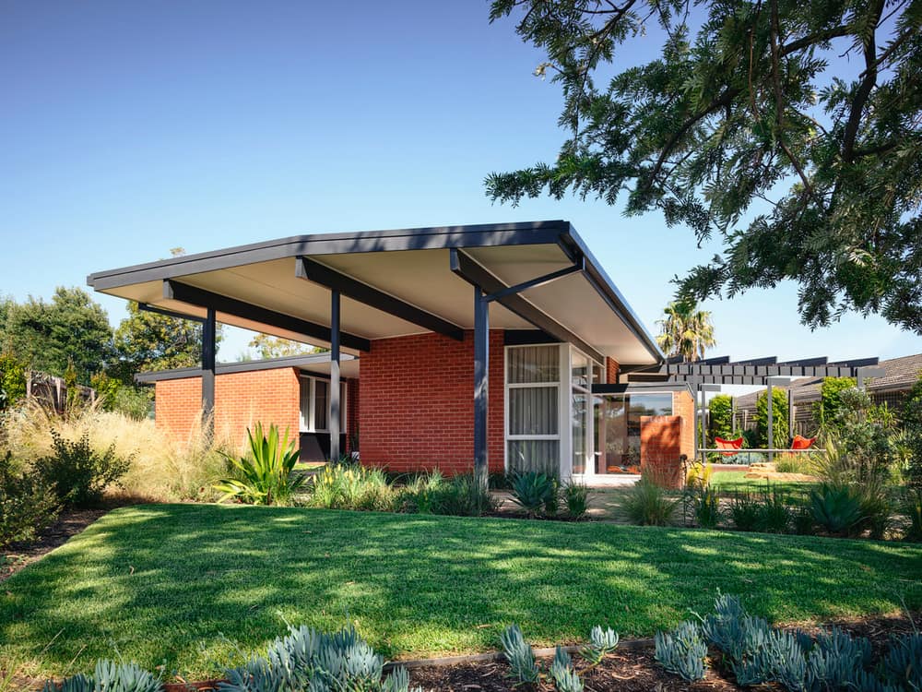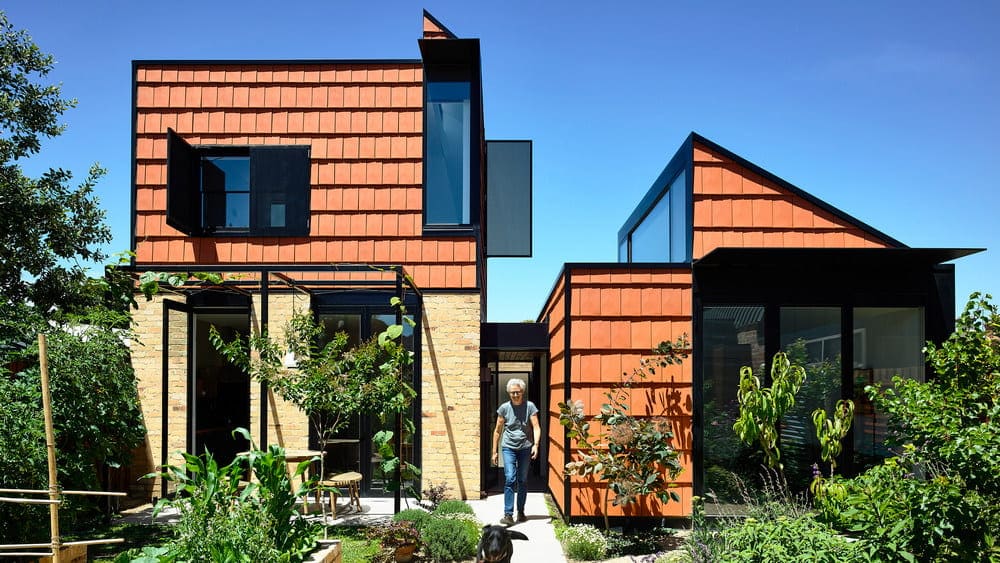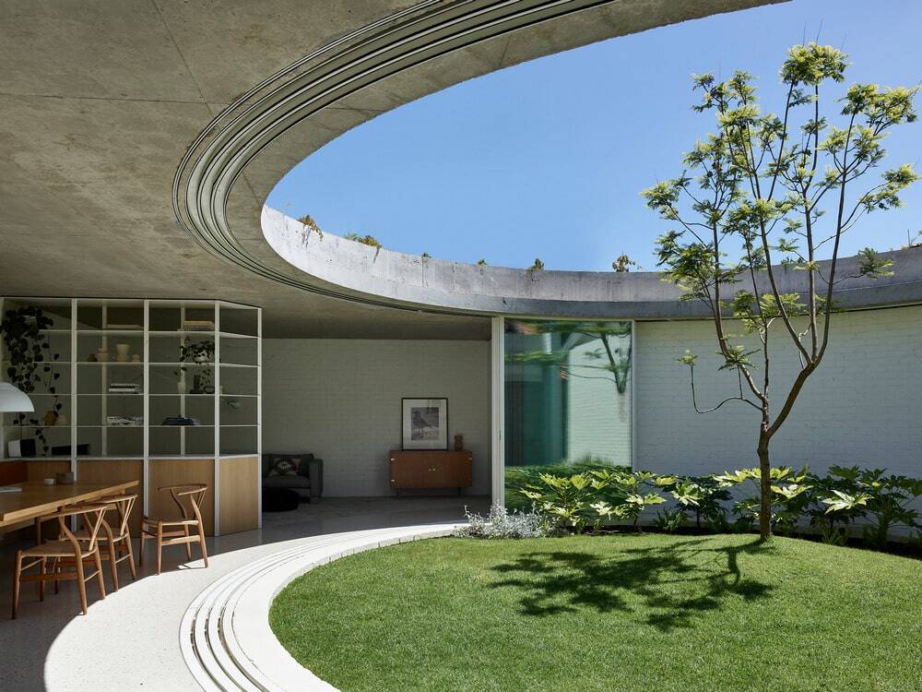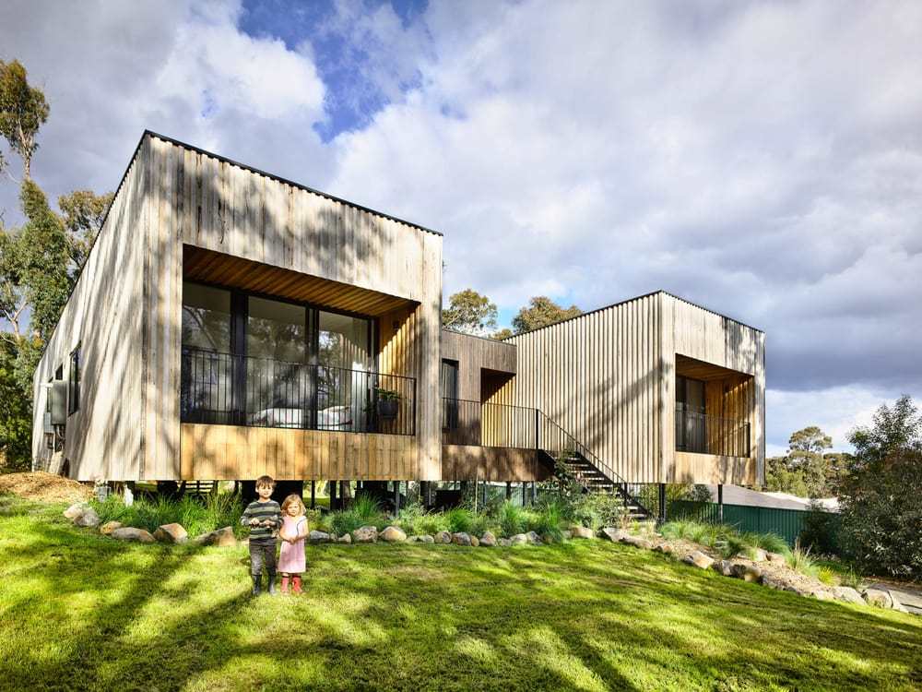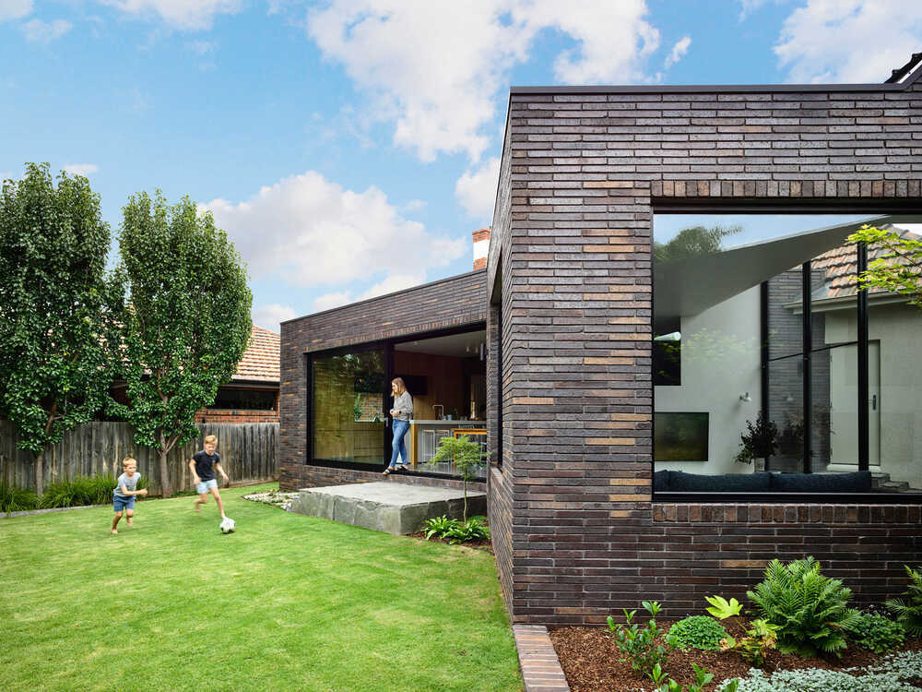Derek Swalwell photography
Derek Swalwell is an Australian architectural, interiors, landscape, lifestyle, food, travel, and art photographer based in Melbourne. With a career spanning over two decades since 1999, he is celebrated for his masterful use of natural light and compelling visual storytelling. His work, which began with collaboration with Melbourne’s design and architecture community, now includes international commissions and frequent publication across leading design media.
Known for images that convey both clarity and emotional atmosphere, Derek’s photography captures the essence of space—whether residential, commercial, or environmental—with precision and narrative depth. His portfolio spans architecture, lifestyle, and editorial genres, always grounded in a thoughtful and engaging visual approach.
LOCATION: Melbourne, Australia
LEARN MORE: Derek Swalwell
Our work at the Elsternwick Residence involved the restoration and re-imagining of a substantial Edwardian house. The project was a great opportunity to deploy the principles of complete design embodied by the Arts and Crafts movement
The design incorporates original features and materials to create an almost seamless result that leaves one wondering where the old has been replaced by the new.
The beauty of Terracotta house derives from the materials. Earthy red tiles, that respond in tone to the light throughout the day, spill down the walls to meet reclaimed brick.
North Melbourne Terrace is the story of an existing inner city A1 listed Victorian Terrace house that had been virtually unaltered since it was built.
The average Australian house uses 19kwh of energy per day. Sustainable Garden House produces 100kwh per day and has a 26kwh Tesla battery. A high-performing, hi tech, inner-city oasis, Garden House is our most sustainable home yet.
Rob Kennon Architects redesign a 1920s Elwood bungalow by introducing a single-storey extension built around a circular garden. This project relies on the idea of subtracting space as much as adding it.
The Ballarat East House is wrapped in a locally sourced vertically clad native Australian hardwood board and batten cladding. This emulates it’s vertically native treed environment whilst light and shadow change on the three dimensional cladding throughout…
At Austin Maynard Architects, we typically throw a lot of playful ideas for our clients to pick from but at Union House we’d met our match. What happens when you put Austin Maynard Architects together with a…
Built by hand by the original owner, this 1940s period home in Ascot vale is a labour of love. With all the grandeur to be expected of an art deco dwelling, the former building itself was quite…

