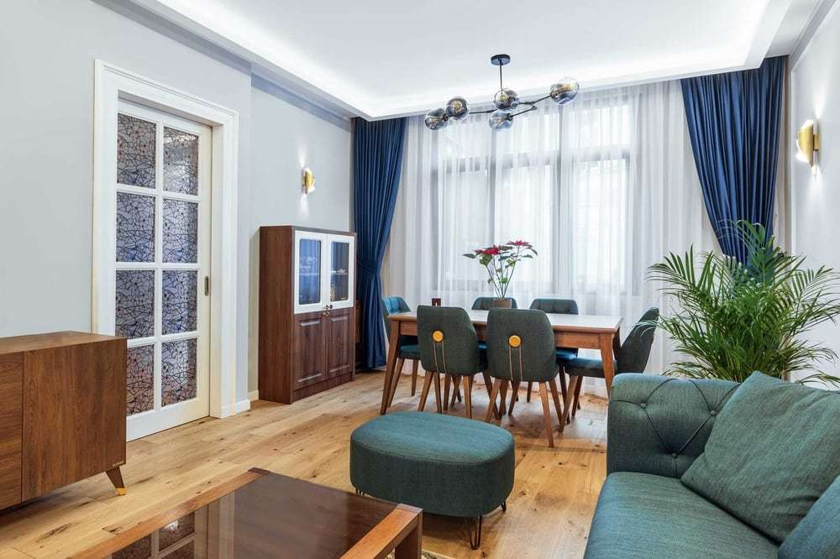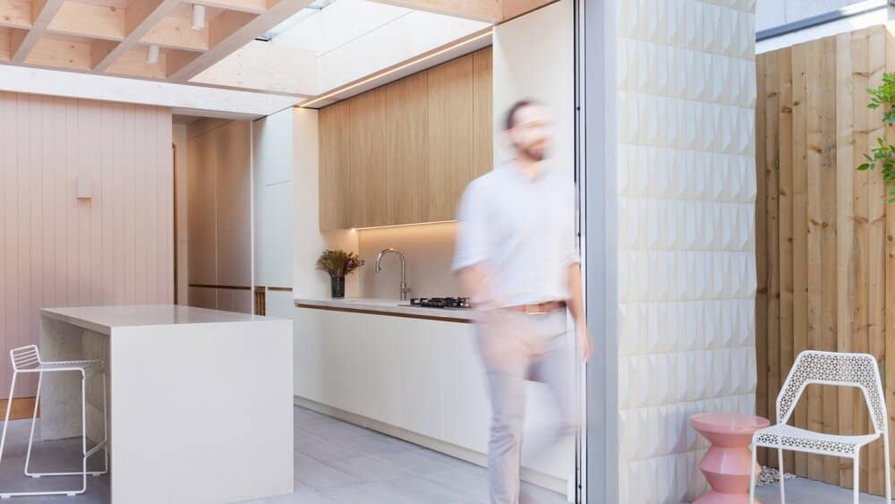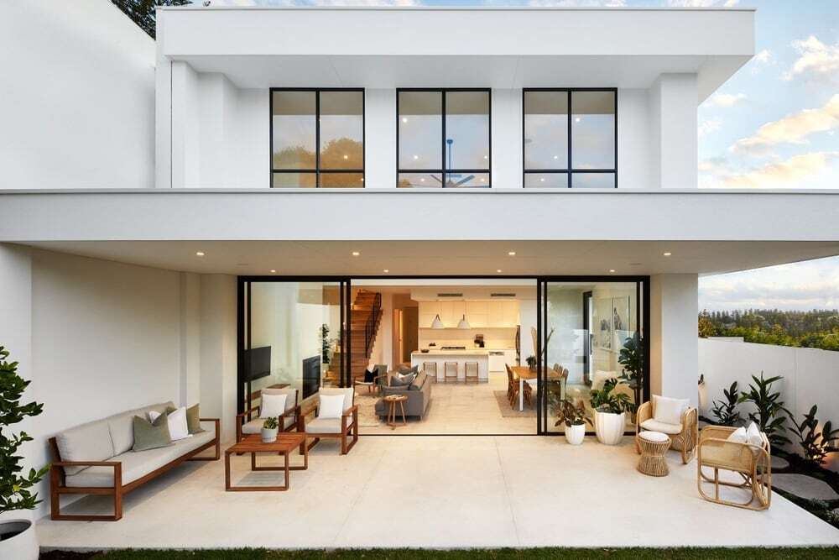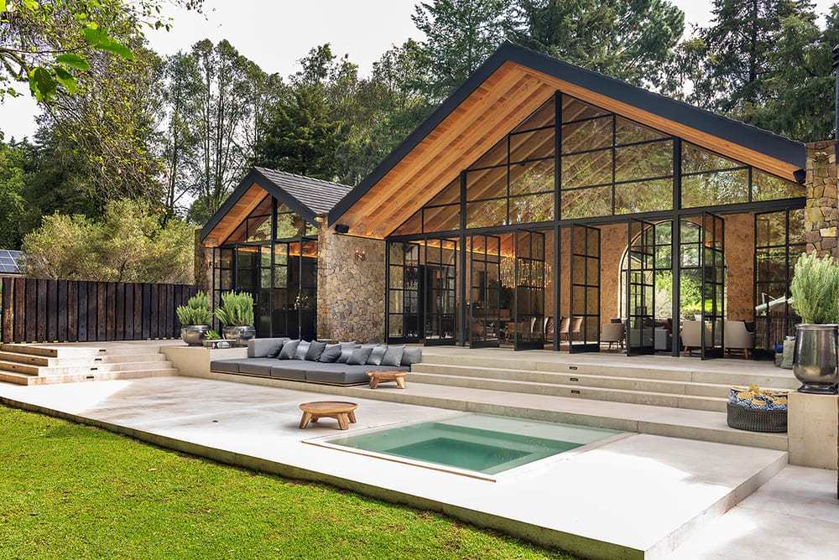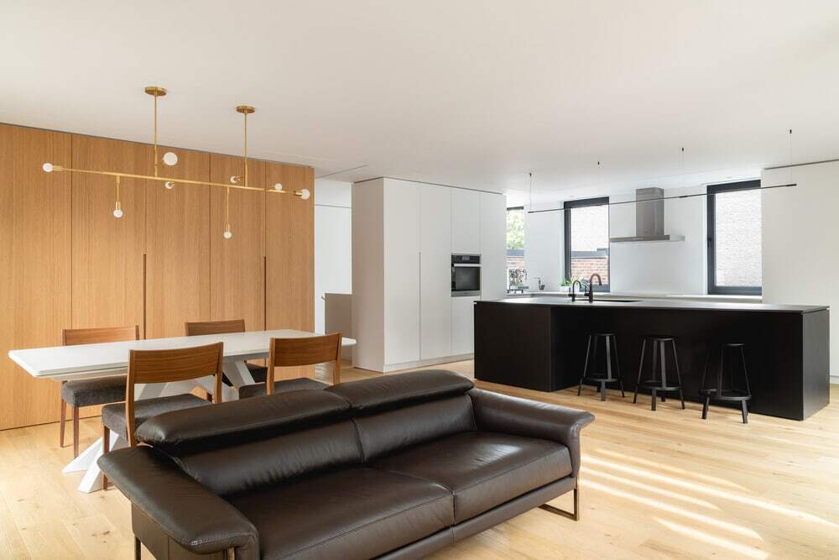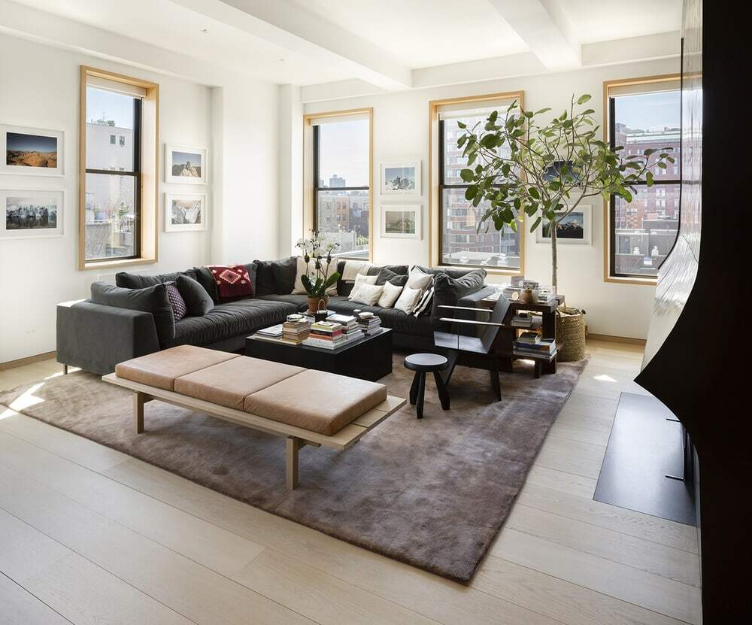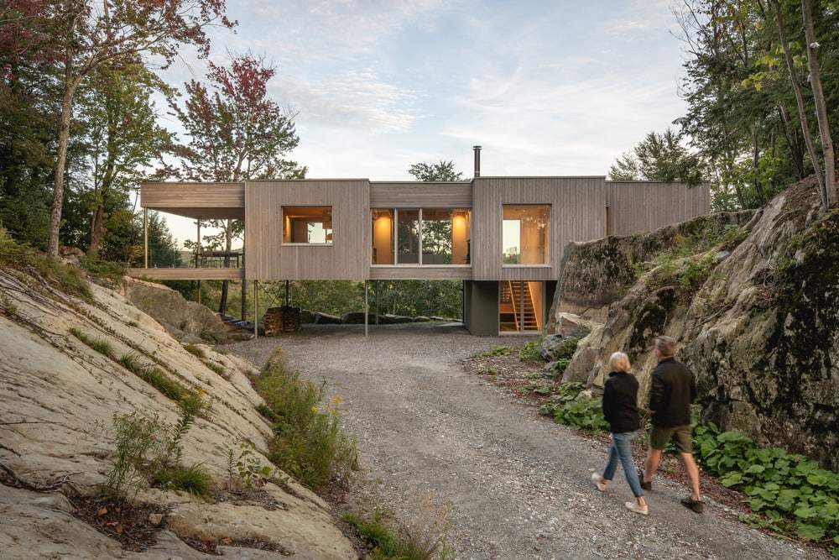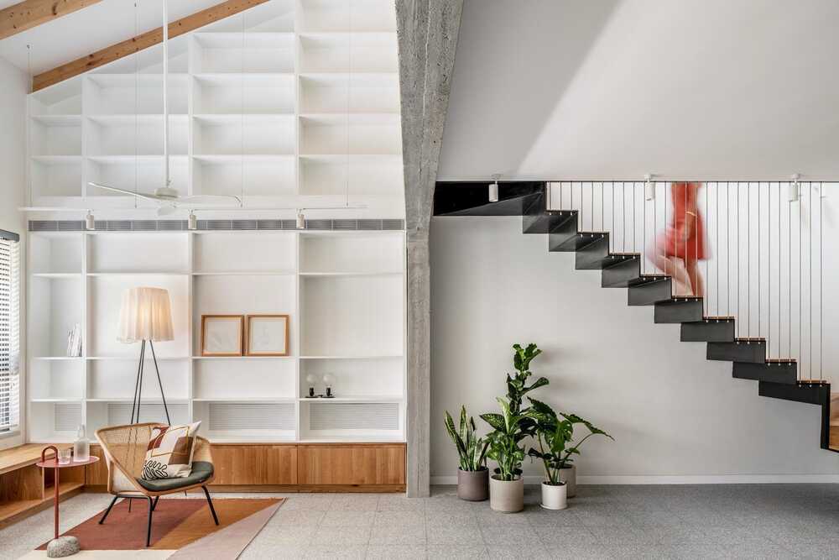Cismigiu Apartment by Razvan Barsan + Partners
It’s a delicate house, with small blue accents which generates a perfect state of calm. The favourite element from this interior design is the ceiling , with a special trick used to keep the height of the…

